265 Fasken Court, Milton ON L9T 6S9
This Huge stunning 2175 sqft.above grade .one-of-a-kind corner semi-detached home…
$1,149,000
1543 Hilson Heights, Milton ON L9E 1V5
$889,000
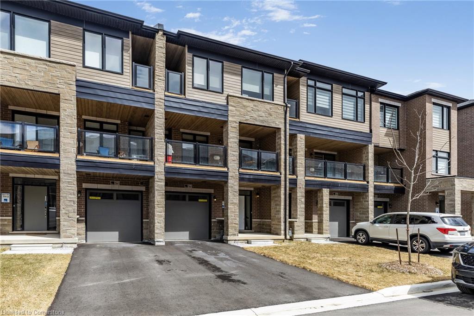
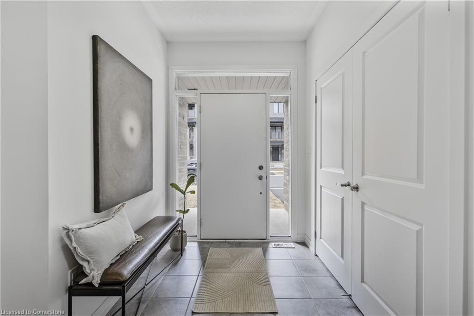
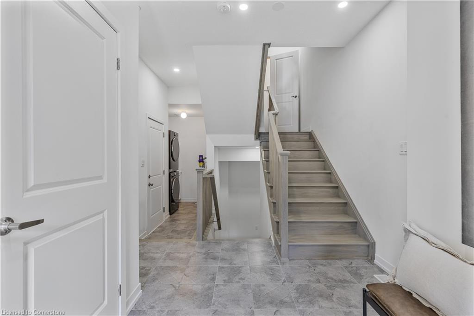
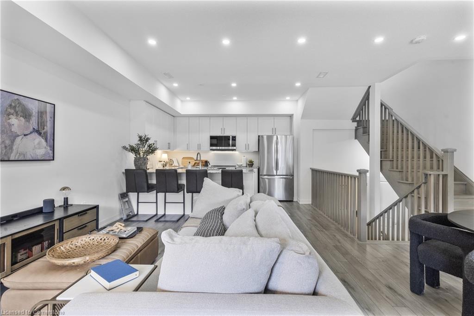
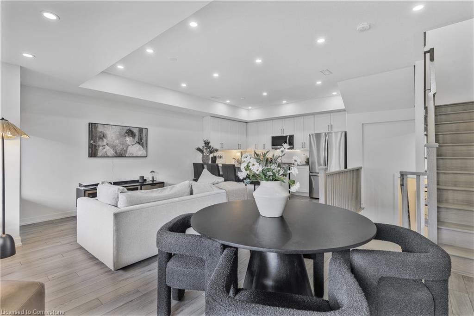
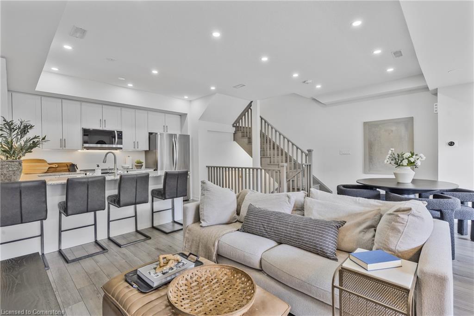
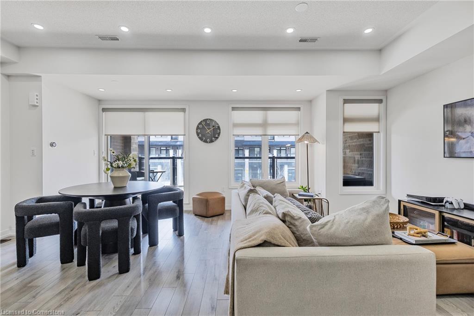
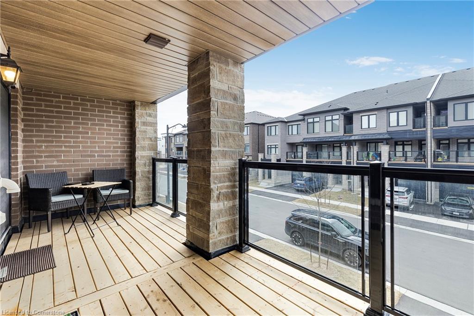
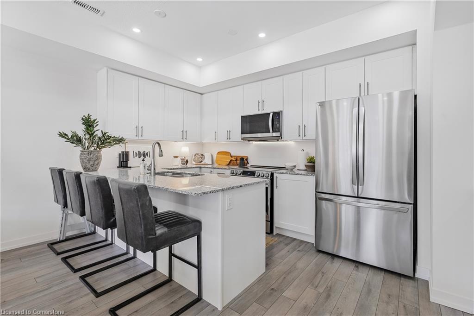
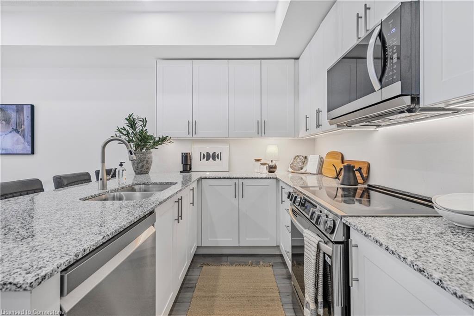
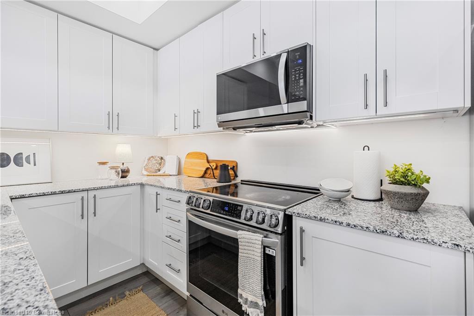
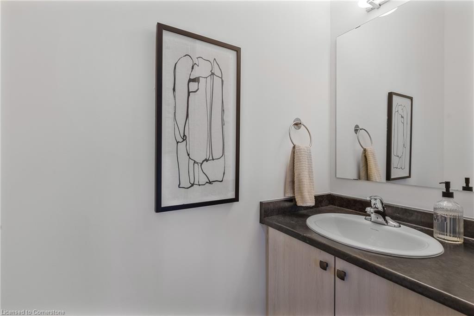
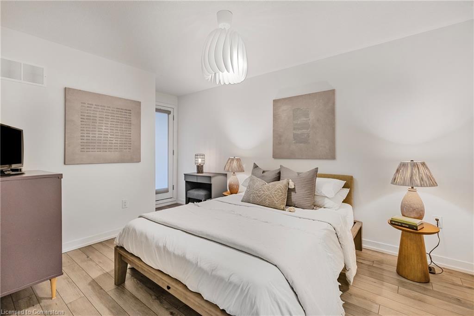
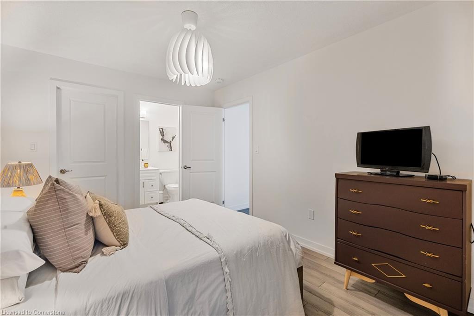
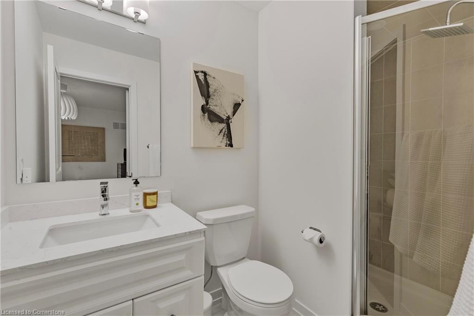
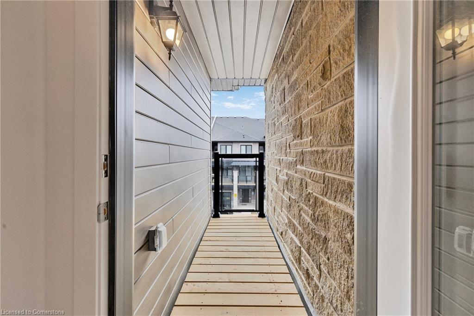
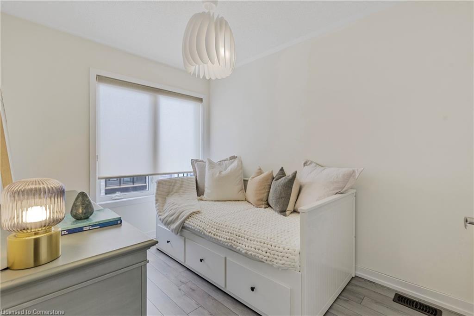
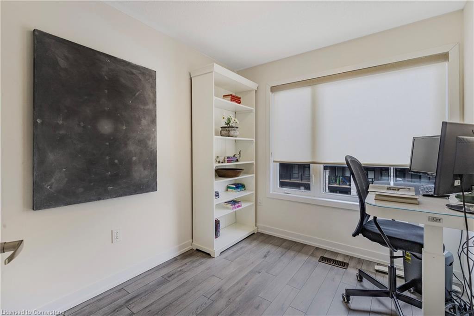
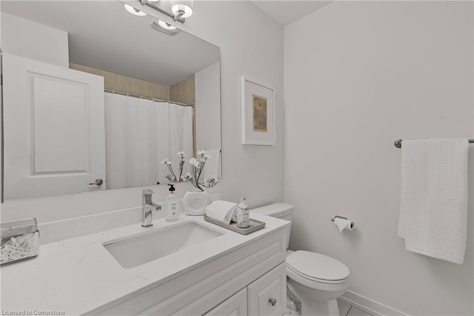
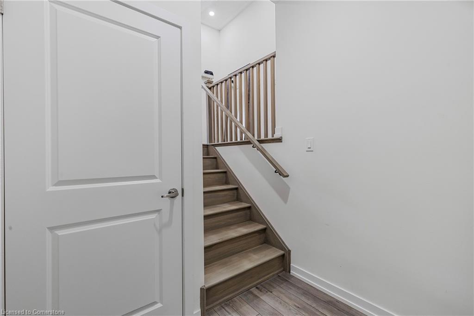
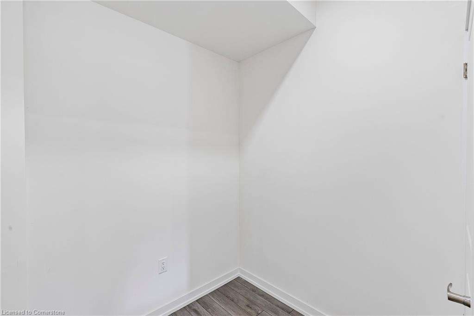
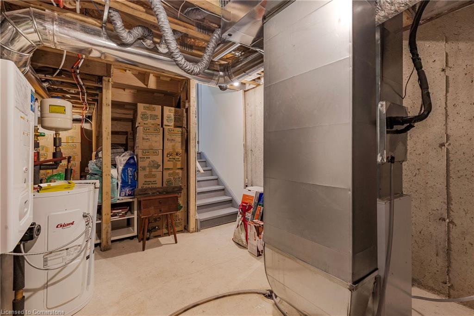
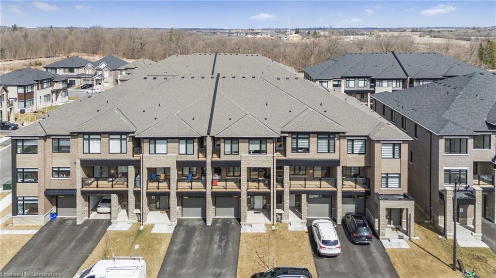
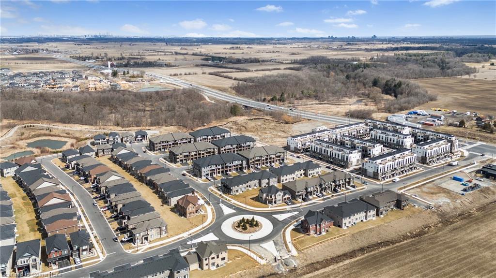
Welcome to modern living in this beautifully designed 3-bedroom, 2.5-bath freehold townhouse, perfect for first-time buyers and young professionals. This approx. 1500 sq ft unit offers a bright, open-concept layout with 9’ ceilings, large windows, and stylish modern finishes throughout. The second level is the heart of the home—featuring a sleek kitchen with stainless steel appliances, granite countertops, and a convenient breakfast bar, seamlessly flowing into a spacious living and dining area. Sliding doors lead to a large covered balcony, perfect for morning coffee, evening drinks, or using the BBQ. Upstairs, the primary suite offers a private retreat with a walk-in closet and a 3-piece ensuite, and private terrace. Two additional bedrooms are ideal for guests, a home office, or a growing family. The main level includes laundry, inside access to the single-car garage, and an unfinished basement that is perfect for storage. Situated in a quiet, friendly neighbourhood, you’re just steps from parks, scenic trails, greenspace, top-rated schools, and everyday essentials. Plus, enjoy easy access to highways, transit, and shopping. With Tarion warranty coverage, this move-in-ready home checks every box.
This Huge stunning 2175 sqft.above grade .one-of-a-kind corner semi-detached home…
$1,149,000
Welcome to 55-64 Tom Brown Drive, a beautifully designed Modern…
$679,999
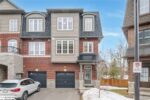
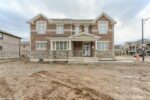 1217 Ferguson Drive, Halton ON L9T 7V8
1217 Ferguson Drive, Halton ON L9T 7V8
Owning a home is a keystone of wealth… both financial affluence and emotional security.
Suze Orman