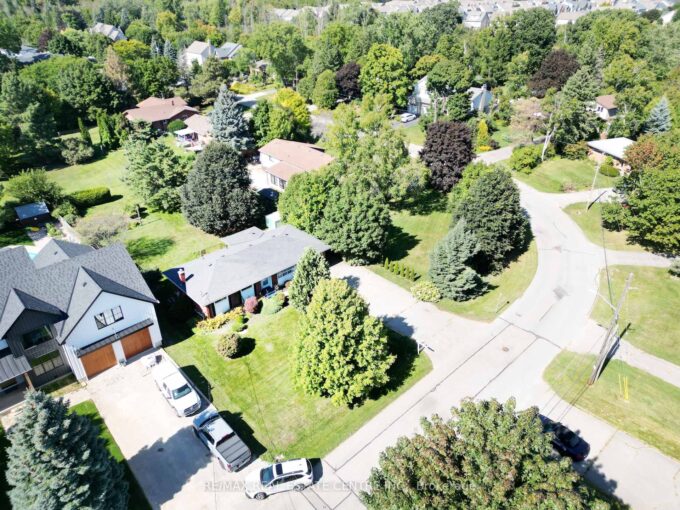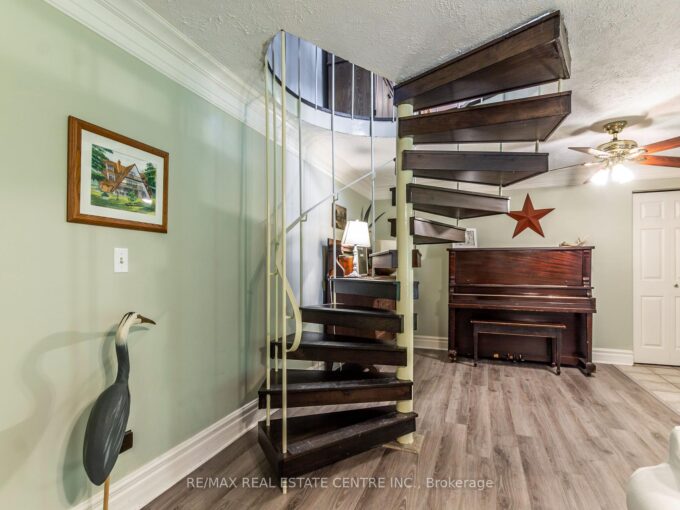89 Anne Boulevard, Milton, ON L9T 1A1
89 Anne Boulevard, Milton, ON L9T 1A1
$1,555,000
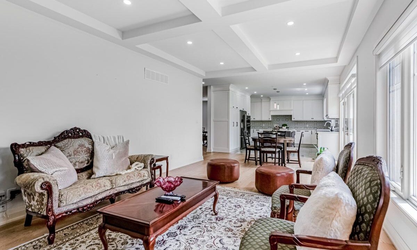
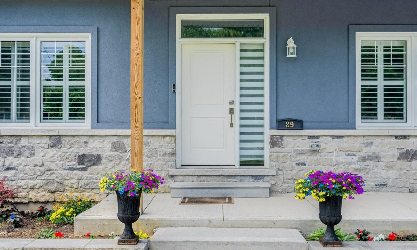
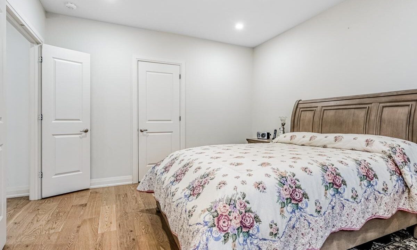
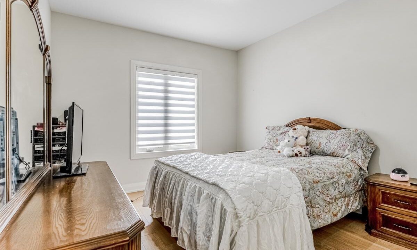
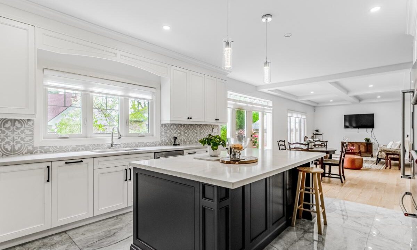
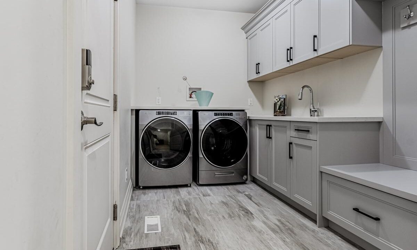
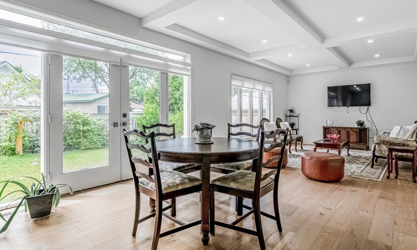
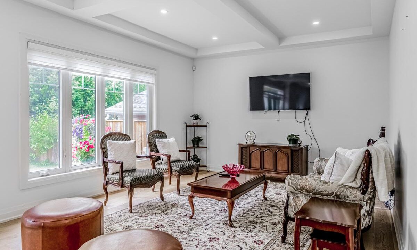
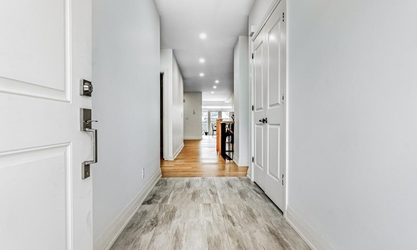
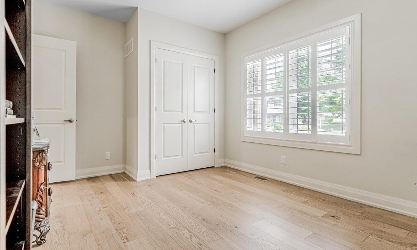
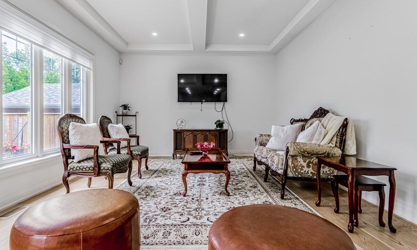
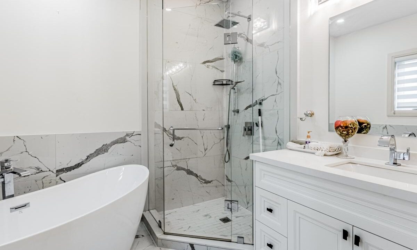
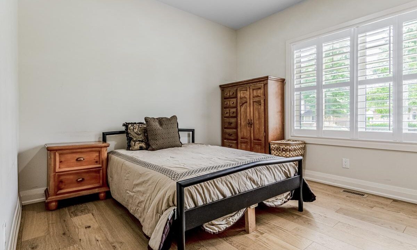
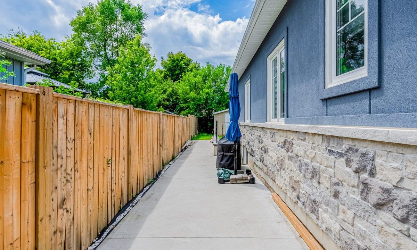
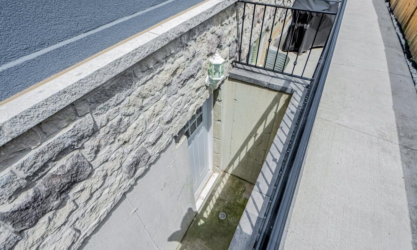
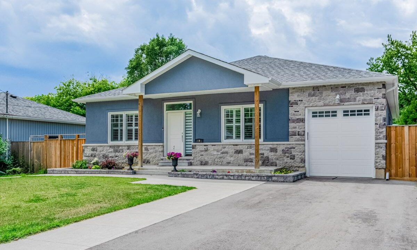
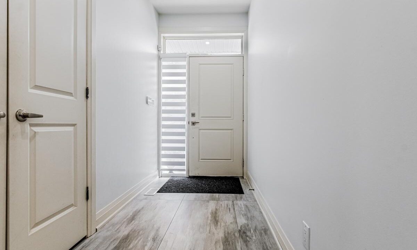
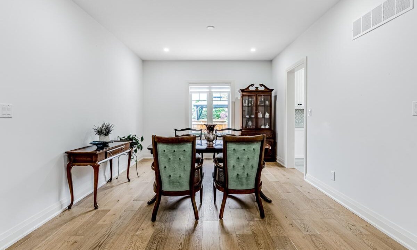
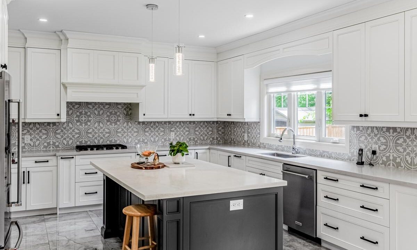
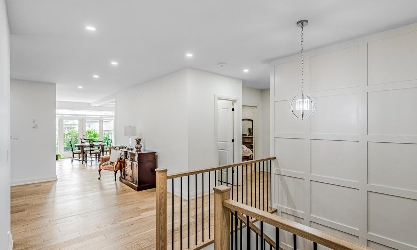
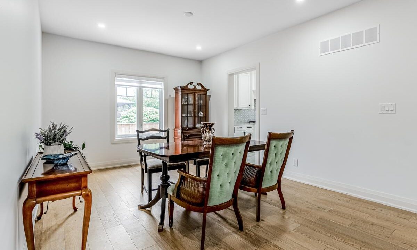
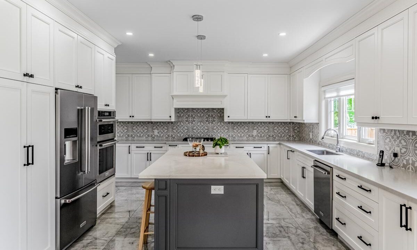
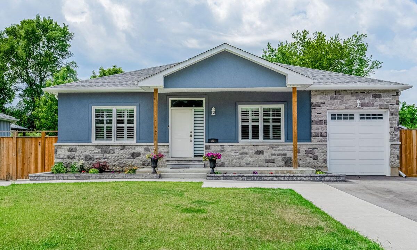
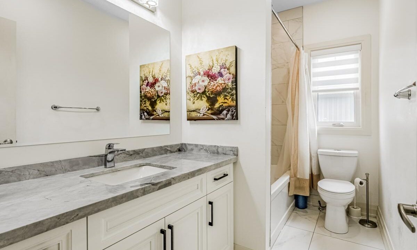
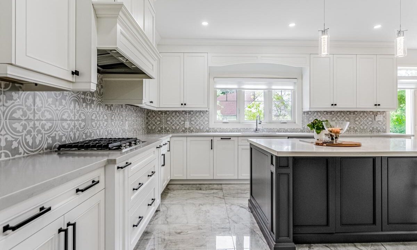
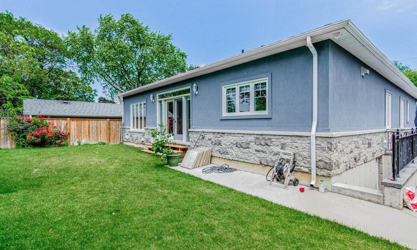
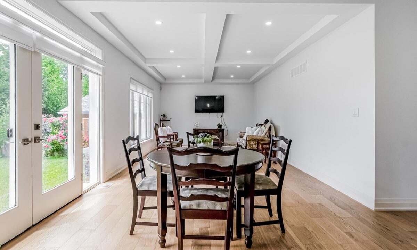
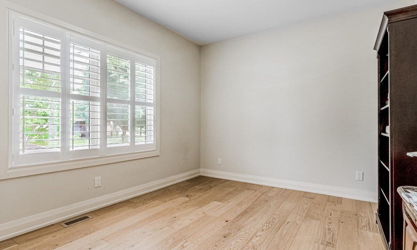
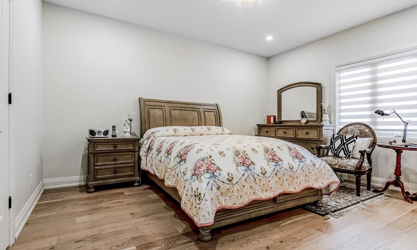
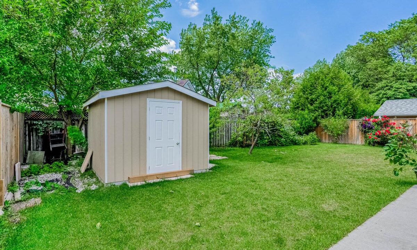
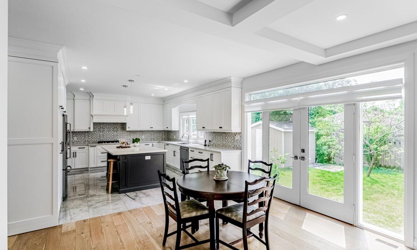
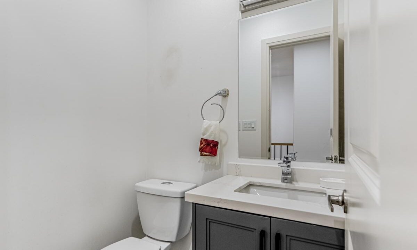
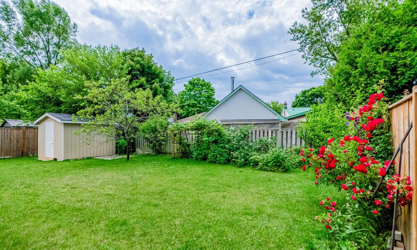
Description
Experience This Beautiful Custom-Designed, Open-Concept 4-Bedroom Detached Bungalow In Old Milton. This Home Features 10-ft Ceilings And Wide Plank Natural Stained Hardwood Floors Throughout. An Expansive Designer Kitchen Features A Gas Cooktop, Built-in Overhead Range, Quartz Countertops, Deep Basin Sink, Stylish Backsplash, Pantry, Breakfast Nook, Coffered Ceilings, And Elegant Wainscoting. Enjoy The Separate Dining And Family Rooms, A Private Fully Fenced Yard, And A Spacious Primary Bedroom With A 4-piece Ensuite. Convenience Is Enhanced With Main Floor Laundry And A Mudroom. The Walk-out Basement Provides The Potential For Additional Living Space. This Home Is Within Walking Distance Of The Downtown Core, Shopping, Restaurants, Recreation Centers, Go Stations, Public Transit, Schools, Trails, Parks, And More.
Additional Details
- Property Age: 0-5
- Property Sub Type: Detached
- Transaction Type: For Sale
- Basement: Unfinished, Walk-Out
- Heating Source: Gas
- Heating Type: Forced Air
- Cooling: Central Air
- Parking Space: 4
- Virtual Tour: https://www.houssmax.ca/vtournb/h1855178
Similar Properties
6607 Ellis Road, Puslinch, ON N3C 2V4
Nestled on a picturesque 0.7-acre lot surrounded by mature trees,…
$1,349,000

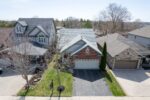 14 Atto Drive, Guelph, ON N1E 0E4
14 Atto Drive, Guelph, ON N1E 0E4

