1408 Watercress Way, Milton ON L9E 1T9
This exquisite semi-detached home is nestled on a premium pie-shaped…
$998,888
10 Eagle Drive, Elmira ON N3B 3J2
$799,900
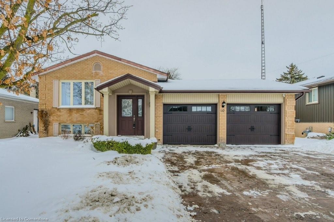
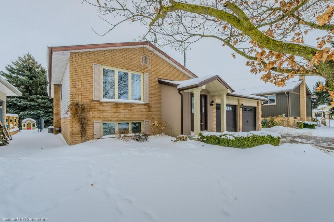
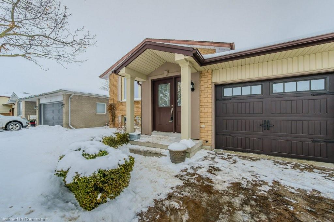

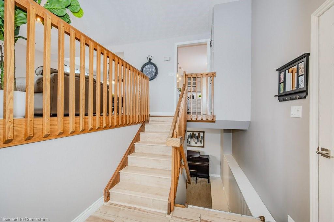
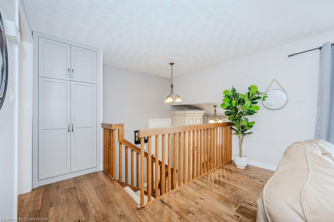
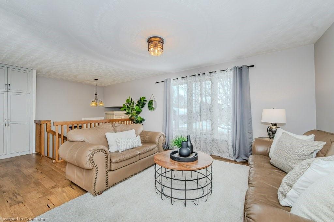
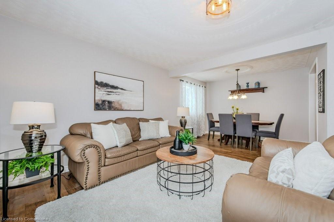
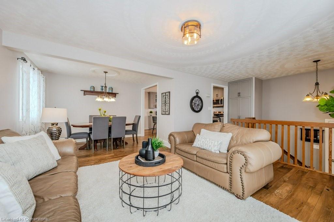
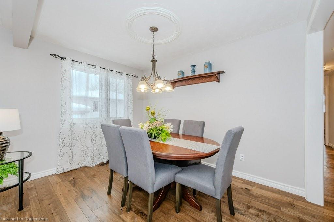
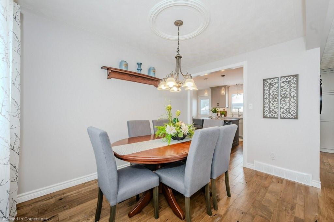
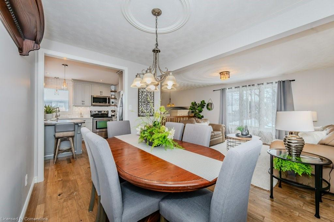
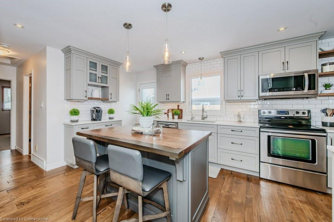
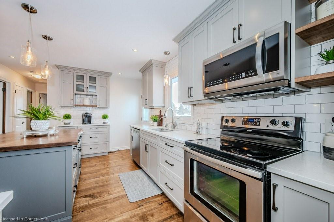
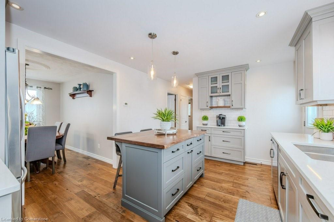
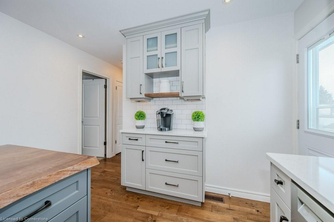
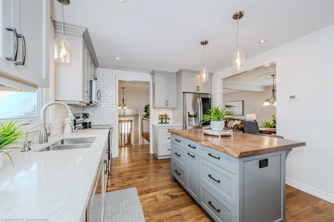
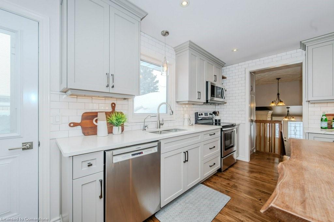
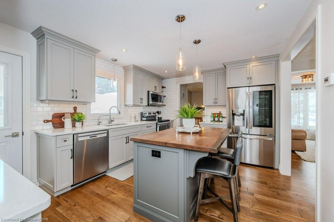
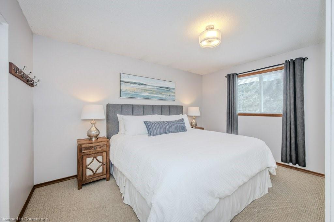
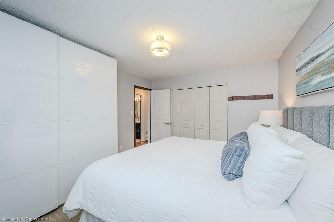
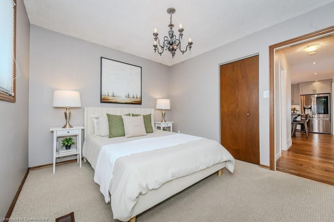
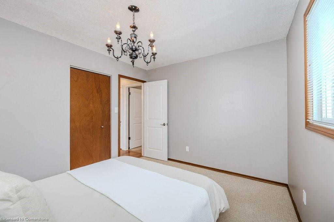
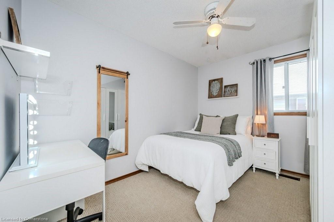
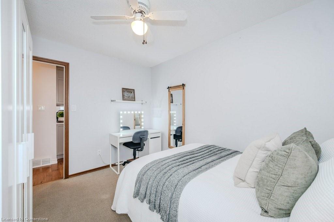
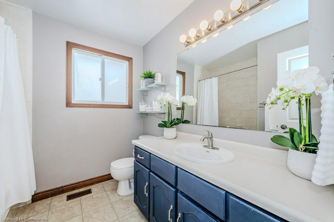
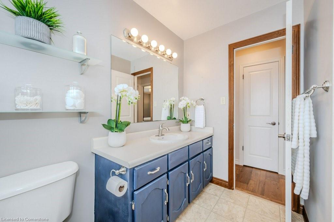


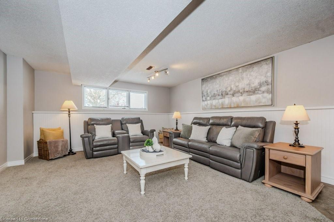
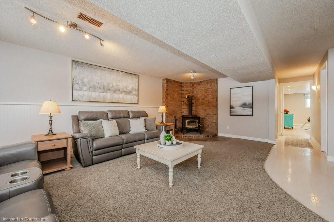
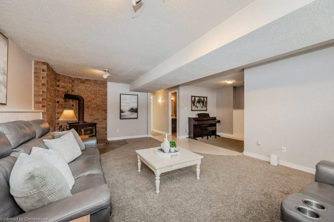
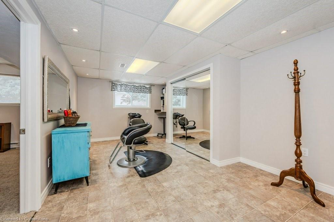
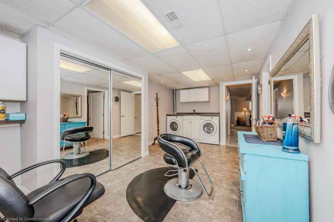
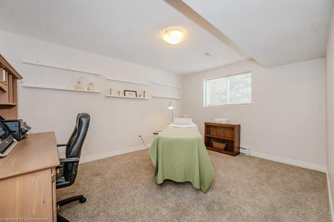
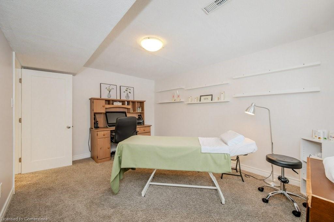
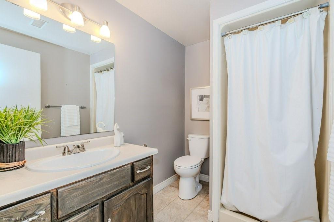
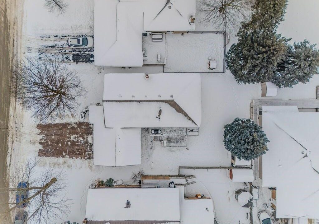
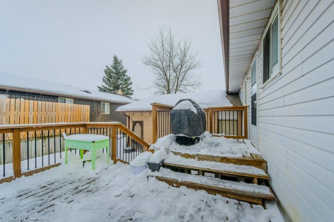
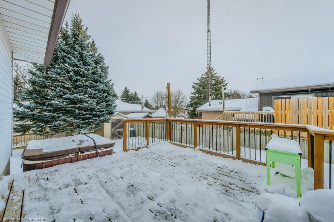
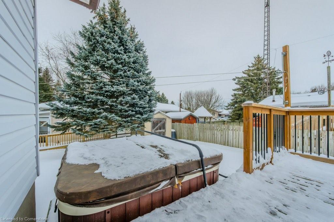
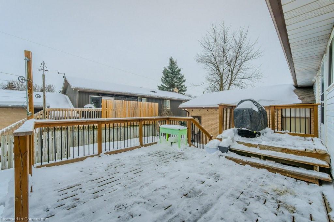
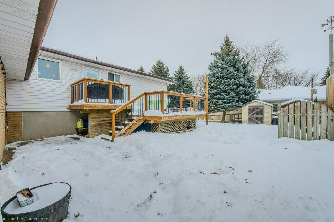
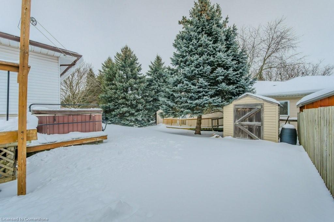
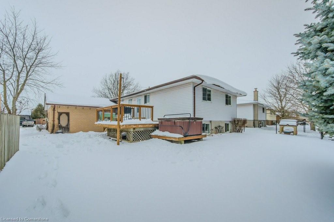
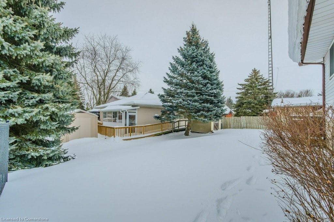
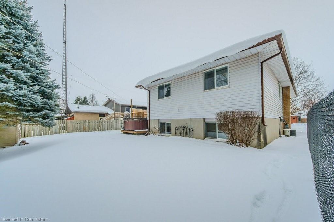
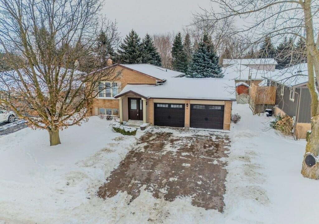
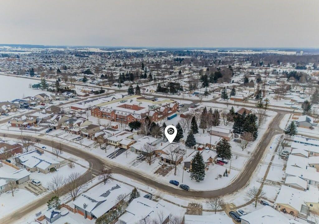

Welcome to this beautifully maintained and updated raised bungalow in a sought after Family friendly neighbourhood. Pleasant curb appeal with double concrete driveway and attached double car garage. You are welcomed into a spacious foyer (addition in 2009) with extra closet/cabinet space for guests and access to the garage. The main floor offers a lovely renovated kitchen (2020) which has an island/breakfast bar, plenty of cupboard and counter space, appliances and garden door to the deck for easy BBQ’ing. Directly off the kitchen is your dining area which is open to the bright living room with a large bay window. This creates a great space for entertaining Family and Friends. There are 3 good sized bedrooms on the main floor and an updated 4 piece bathroom. The lower level is finished with a cozy recreation room, which has a corner woodstove and brick mantel. There is a potential 4th bedroom, oversized laundry room (currently used as a salon) and a 3 piece bathroom on this level as well. The backyard has a stamped concrete patio, hot tub, deck and yard space for gardening and children to play! Enjoy all this property has to offer.
This exquisite semi-detached home is nestled on a premium pie-shaped…
$998,888
Welcome home to 135 Union Street West. This exceptional and…
$1,129,000

 55 Douglas Avenue, Hamilton ON L8L 5R2
55 Douglas Avenue, Hamilton ON L8L 5R2
Owning a home is a keystone of wealth… both financial affluence and emotional security.
Suze Orman