10 Amherst Circle, Hamilton ON L8W 3K2
Discover your dream home in a serene court location in…
$979,990
335 Centennial Forest Drive, Milton ON L9T 5X4
$1,125,000
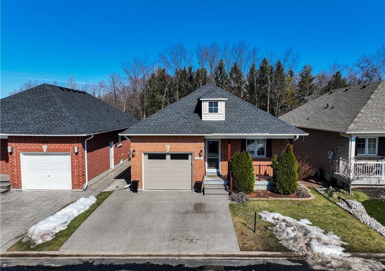
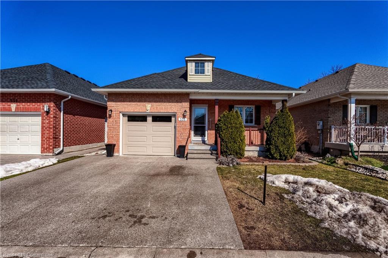
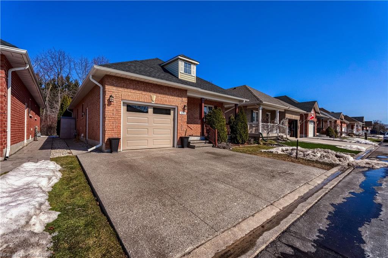

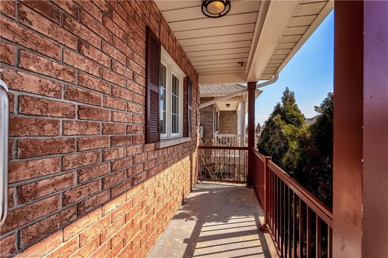
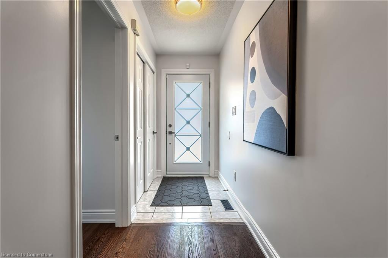
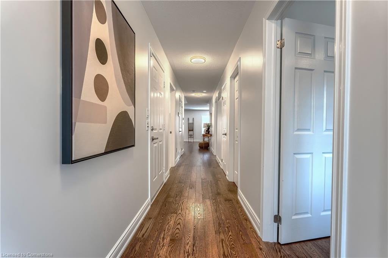
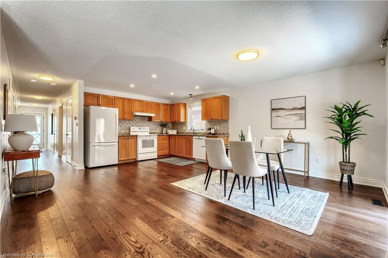
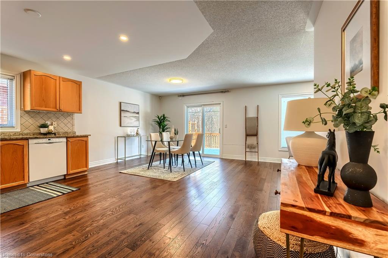
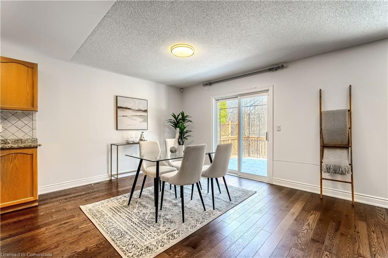
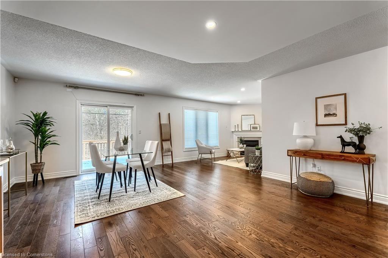

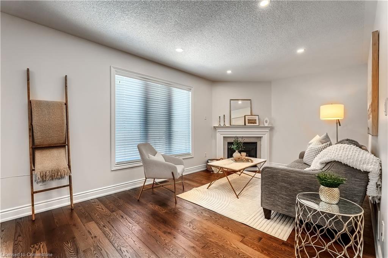
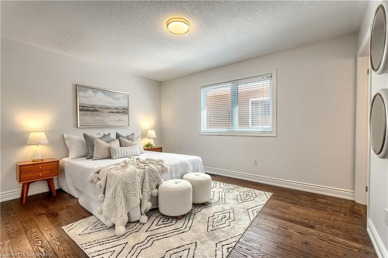
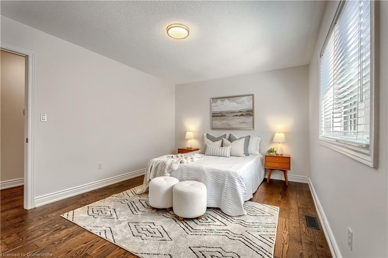
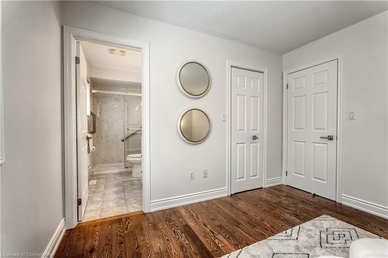
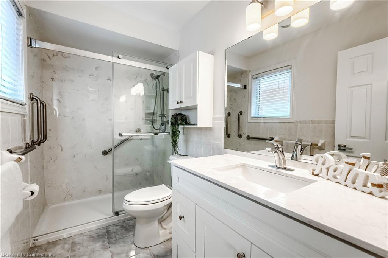
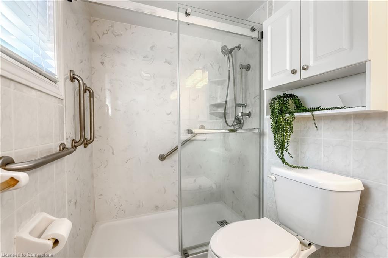
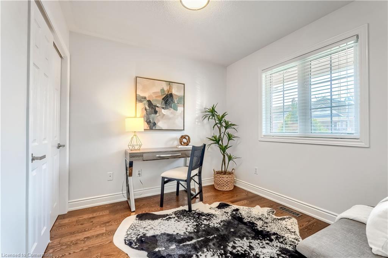
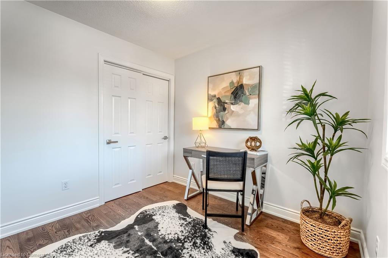
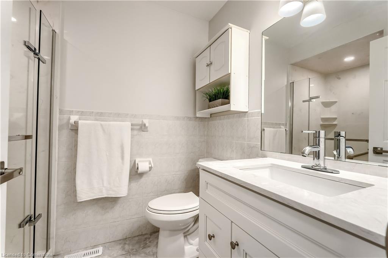
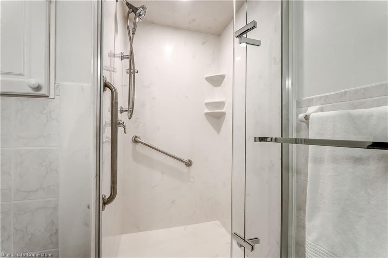
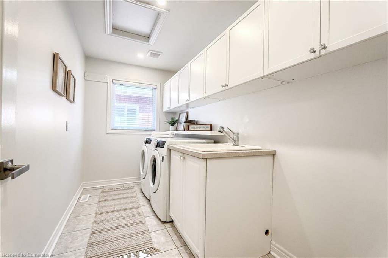
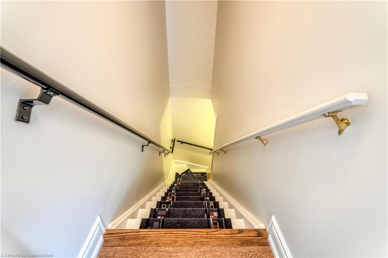
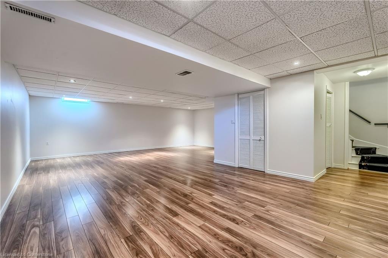
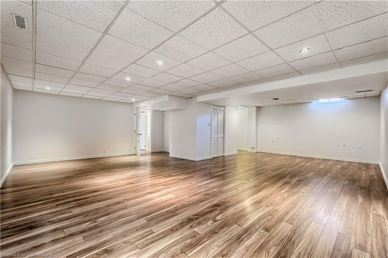
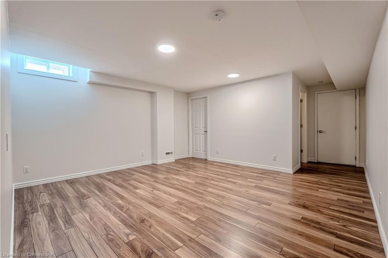
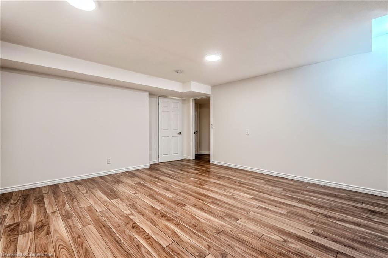
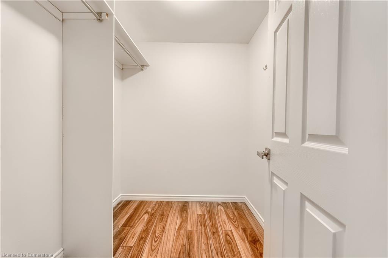
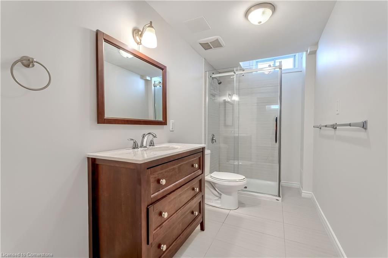
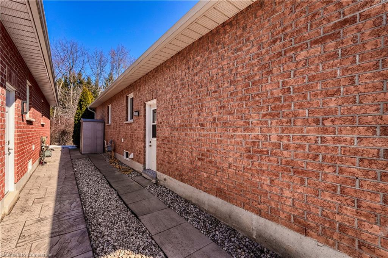
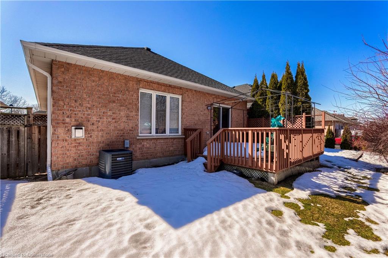
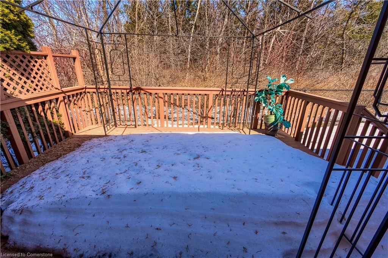
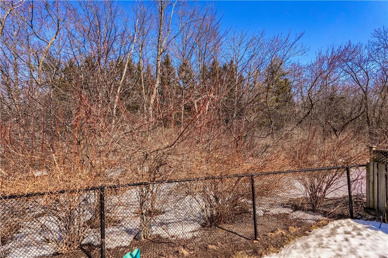
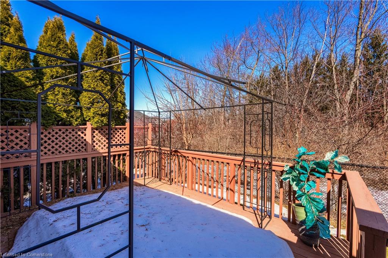

***SEE VIRTUAL TOUR! Welcome home to 335 Centennial Forest Blvd. This inviting, 2+1 Bedroom, 3 Full-Bathroom bungalow with over 2400sf is located in the sought-after “Drury Park” community, nestled on a quiet street just minutes away from all amenities. Perfectly designed for easy living, this home offers an open-concept layout, ideal for modern living and entertaining. Step into the bright and spacious Kitchen, Dining and Living areas that create a welcoming and airy atmosphere. The cozy gas fireplace in the Living Room adds warmth and charm, making it the perfect space to unwind or entertain. Enjoy the elegance of hardwood floors and tile throughout the Main Floor, adding a touch of sophistication to every room. 3 renovated Washrooms all feature 3pc Bathrooms with Showers, offering comfort and convenience. The convenient Primary Bedroom with Ensuite is located just off the Kitchen. The large Main Floor Laundry Room with upper storage cabinets and a Laundry Tub provides added practicality, while the inside entry from the garage leads to one garage parking space and an additional loft area perfect for storage. Negotiable Stair-Lift into home from Garage is notable for those who may need access to the interior of this home without being able to navigate the stairs. The Basement is finished with a Recreation/Flex room, an oversized Bedroom with a walk-in Closet and Cold Storage. Don’t forget about the 3rd, 3pc Bathroom for your convenience. Sliding doors open up to a 14′ x 12′ decl surrounded by beautiful tree-lined backyard where you can relax and enjoy nature in your very own private oasis. Whether you’re sipping coffee on the front porch, greeting friendly neighbours as they stroll by, or enjoying a glass of wine on the Deck with the sounds of birds and nature in the backyard, this home offers the best of both worlds. Freshly painted in 2025 and move-in ready, this home allows for easy, comfortable living with minimal upkeep.
Discover your dream home in a serene court location in…
$979,990
Excellent Freehold Detached House by Sorbara Homes could be yours.…
$1,249,999

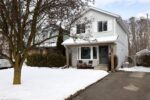 452 Boettger Place, Waterloo ON N2K 3N5
452 Boettger Place, Waterloo ON N2K 3N5
Owning a home is a keystone of wealth… both financial affluence and emotional security.
Suze Orman