1349 Queen Street, New Dundee ON N0B 2E0
Experience Country Living with Hobby Farm Potential – Perfect for…
$1,798,000
11 Southmoor Drive, Kitchener ON N2M 4M5
$600,000
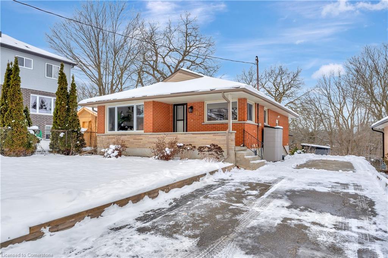
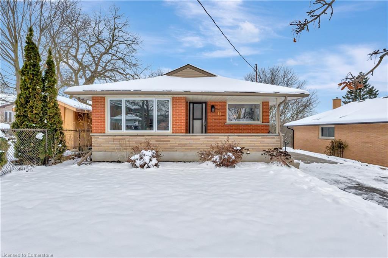
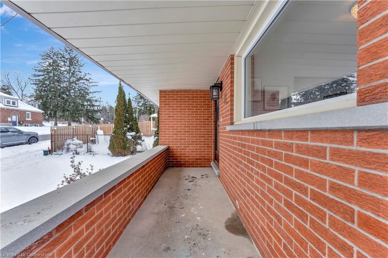
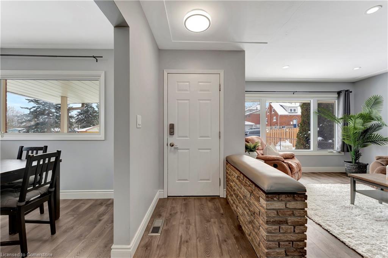
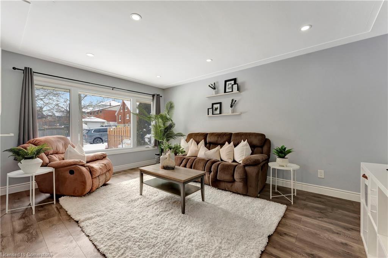
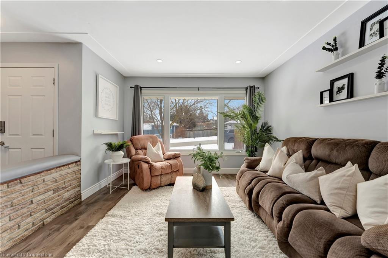
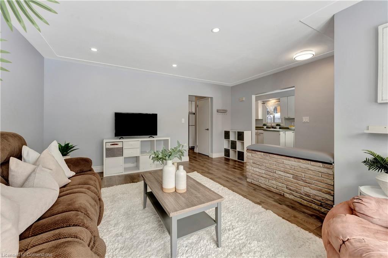
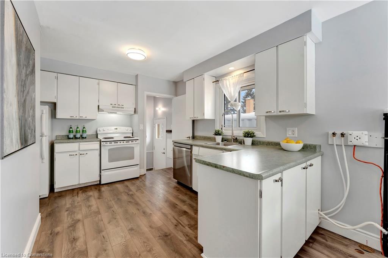

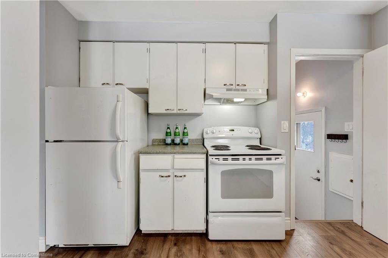


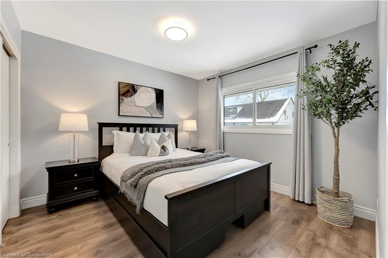
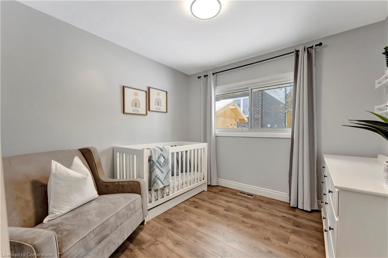
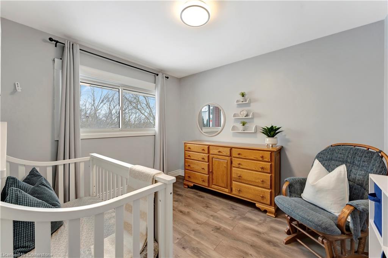
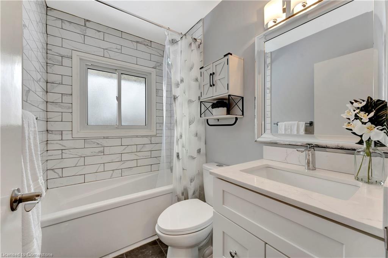
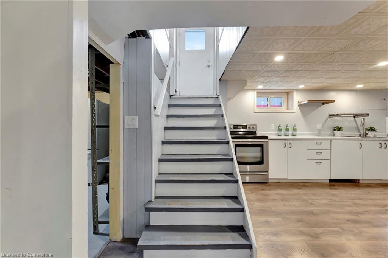
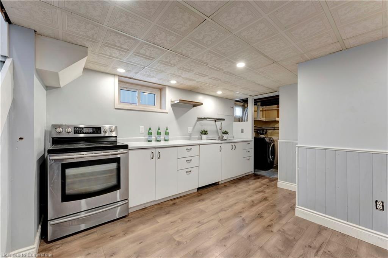
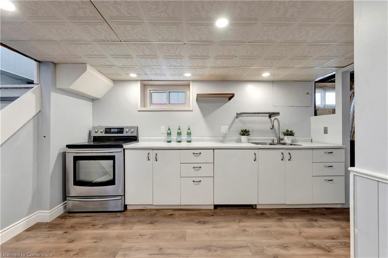
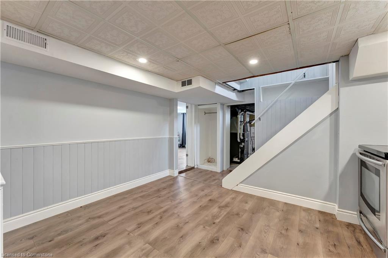
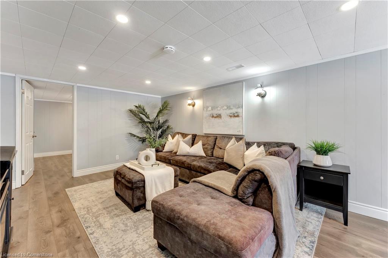


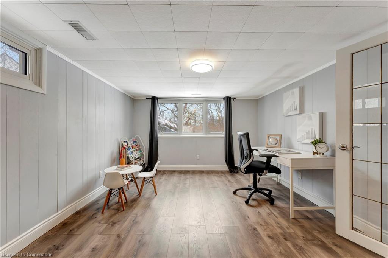

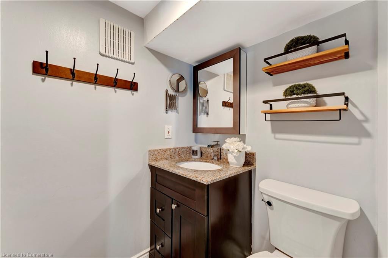



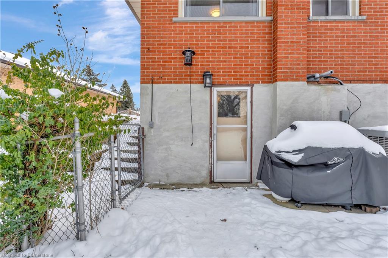
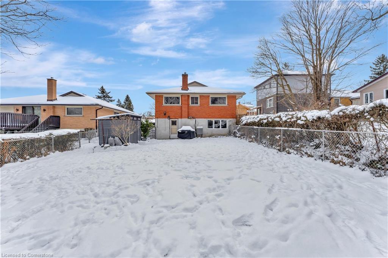
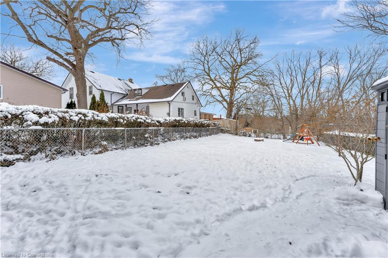

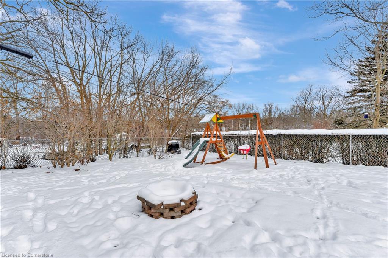
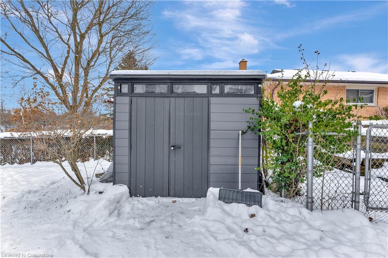
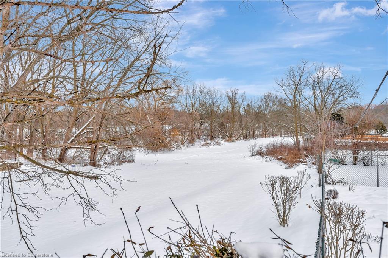
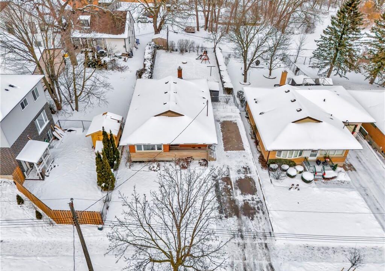
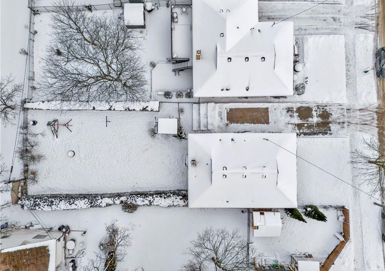

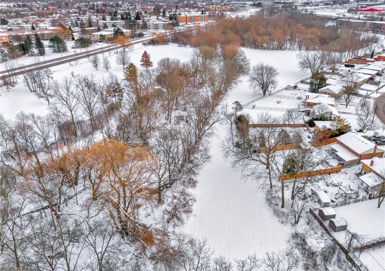
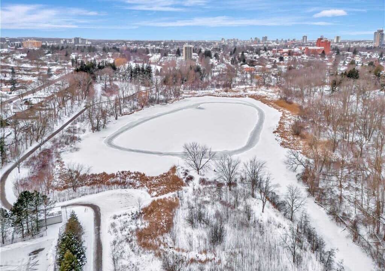
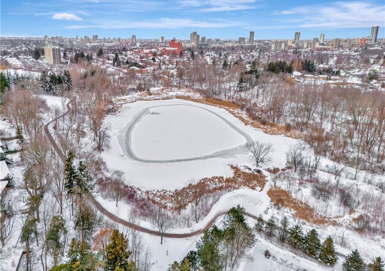
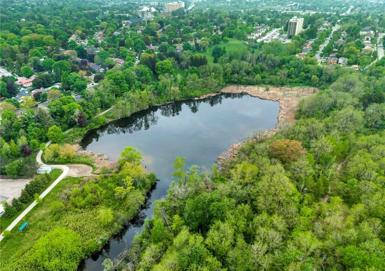
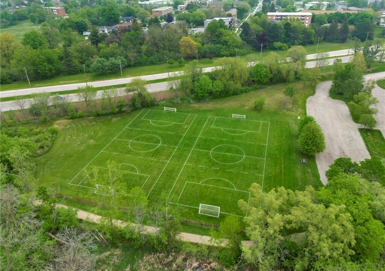
This charming detached bungalow in Forest Hill is perfect for first-time homebuyers, savvy investors, or downsizers and is just steps from the tranquil beauty of Lakeside Park. Boasting 3+1 bedrooms, 2 updated bathrooms, and a finished walk-out basement, fully equipped with an accessory apartment (duplex) with its own kitchenette, bedroom, bathroom, living area, and separate entrance. This home offers both comfort and versatility. The main floor boasts a classic layout enhanced by large windows that flood the space with an abundance of natural light, creating a warm and inviting atmosphere. The eat-in kitchen has enough space for a dining set and is primed for main floor laundry. All three bedrooms are generously sized and share the updated main floor bathroom. The basement features two separate entrances (which allows you to keep the utility room private) and a spacious kitchenette, making it ideal for extended family, guests, or potential rental income. This level is complete with an expansive living and entertaining area (above grade views of the backyard), a generously sized bedroom, laundry, and 2nd updated full bathroom. Set on an impressive 148′ deep private lot with no rear neighbours, you’ll enjoy peaceful outdoor living with space to entertain. This prime location provides easy access to the expressway, bus routes, excellent schools, St. Mary’s Hospital, and a variety of shopping options. Don’t forget about Lakeside Park, which features open water, forest, and a beautiful walking/biking trail. Whether you’re seeking a versatile investment or a place to call home, this property offers endless possibilities. Don’t miss your chance!
Experience Country Living with Hobby Farm Potential – Perfect for…
$1,798,000
Welcome to 197 LESLIE DAVIS St only 1.5 year old,…
$899,990
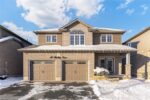
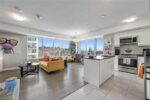 612-63 Arthur Street S, Guelph ON N1E 0A8
612-63 Arthur Street S, Guelph ON N1E 0A8
Owning a home is a keystone of wealth… both financial affluence and emotional security.
Suze Orman