33 St Andrew Street, Ayr ON N0B 1E0
JUST WOW! Welcome to this beautifully restored century DETACHED BUNGALOW…
$539,000
48 Ontario Street, Orangeville ON L9W 2V1
$399,999
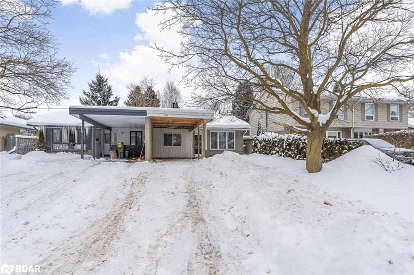
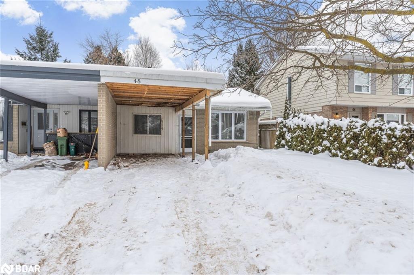
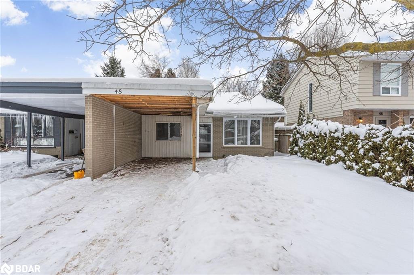
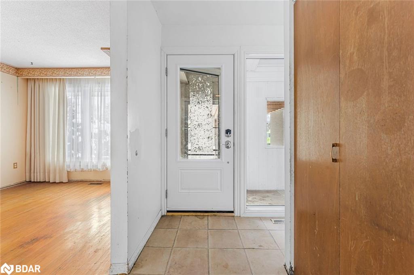
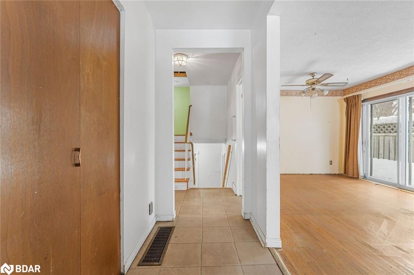
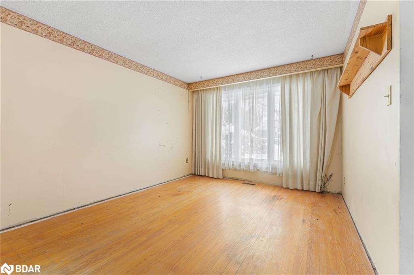
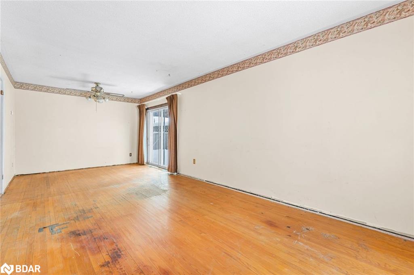
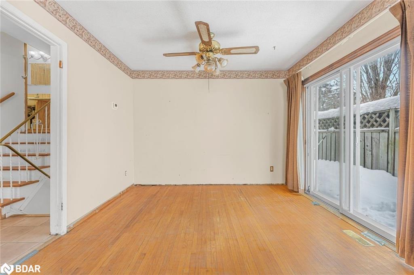
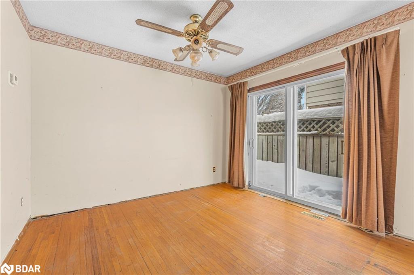
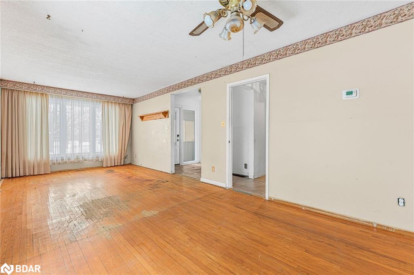
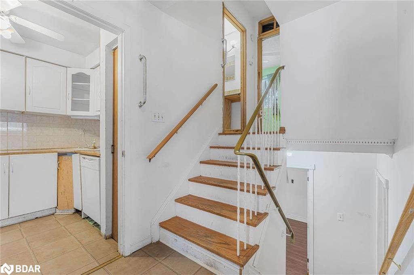

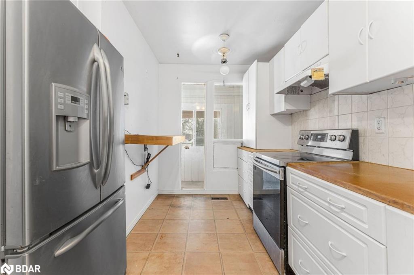
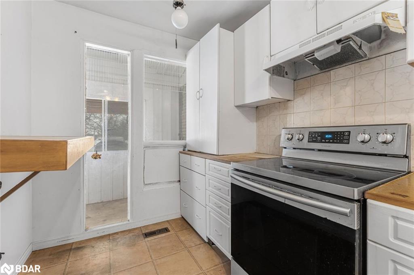
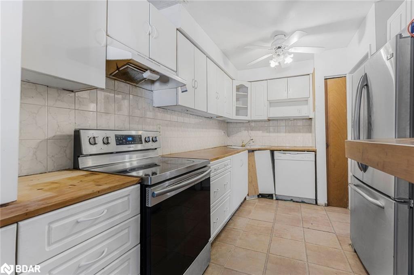
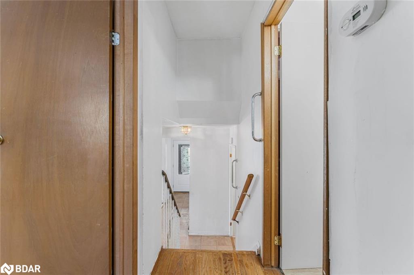
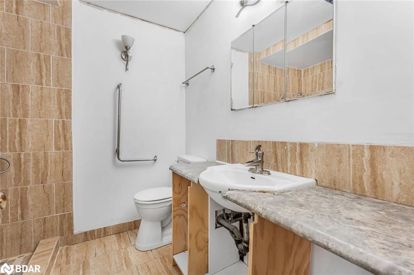
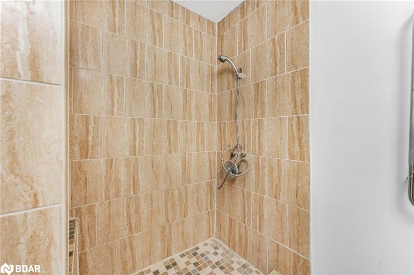
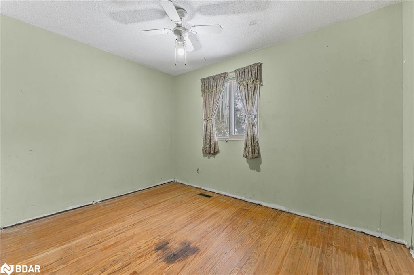
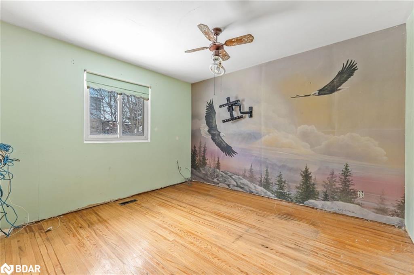

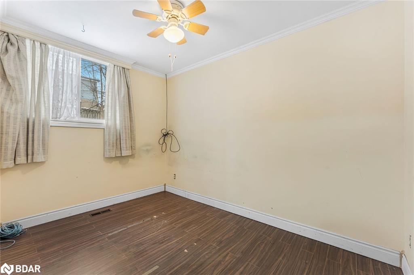
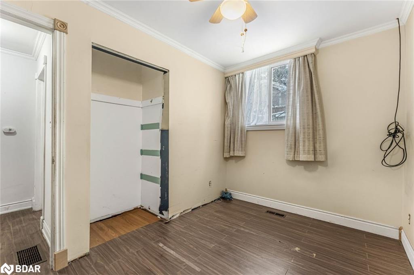
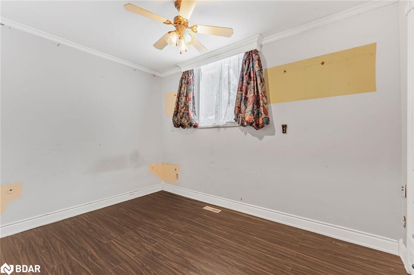
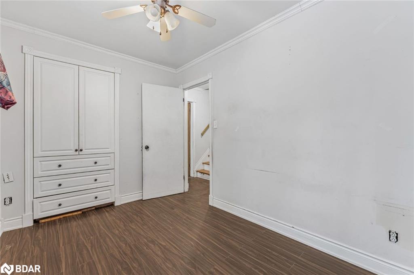
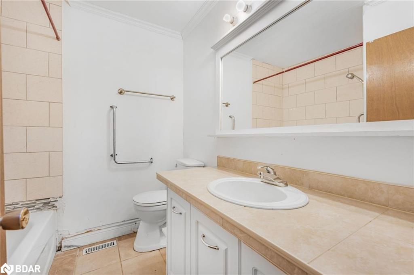
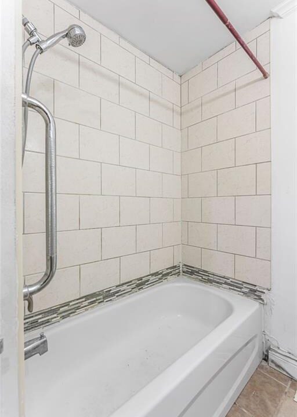
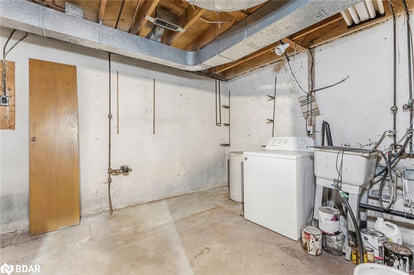
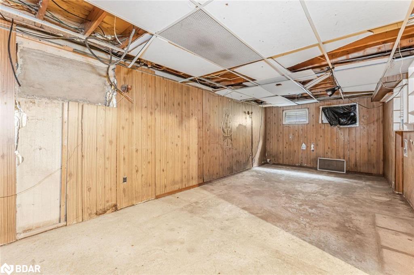
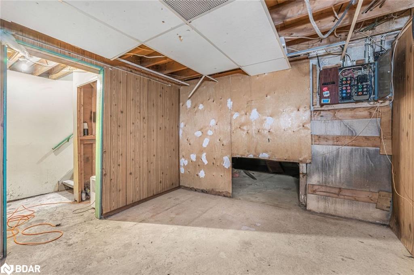
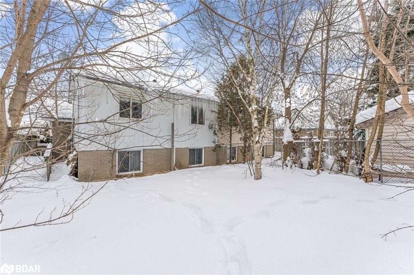
Welcome to 48 Ontario Street, a spacious 4-level backsplit semi-detached home with endless potential. Featuring 4 bedrooms and 2 bathrooms, this property is a fantastic opportunity for investors, renovators, or first-time buyers looking to create something special. With a versatile layout and generously sized rooms, this home is perfect for those looking to modernize and add value. The multiple levels provide great separation of space, making it ideal for growing families or multi-use living areas. Some windows were changed (2020) and a furnace (2018). Located in a family-friendly neighbourhood, you’re just minutes from schools, parks, shopping, dining, and major commuter routes. Whether you’re looking for a fix-and-flip project or a home to renovate and make your own, this is the perfect canvas to bring your vision to life. Book your showing today as this won’t last long.
**NO AIR CONDITIONER**
JUST WOW! Welcome to this beautifully restored century DETACHED BUNGALOW…
$539,000
Custom-built 4-bdrm bungalow W/heated 32 X 64ft shop on 1.48-acre…
$1,749,000
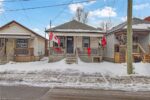
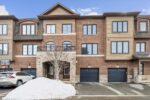 48-445 Ontario Street S, Milton ON L9T 9K3
48-445 Ontario Street S, Milton ON L9T 9K3
Owning a home is a keystone of wealth… both financial affluence and emotional security.
Suze Orman