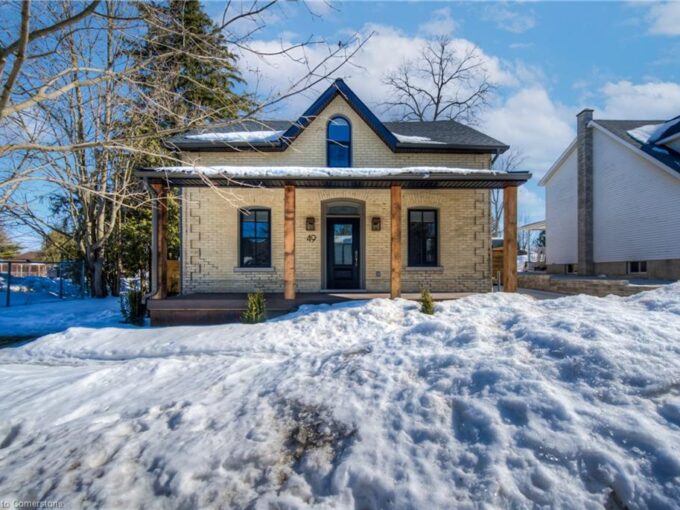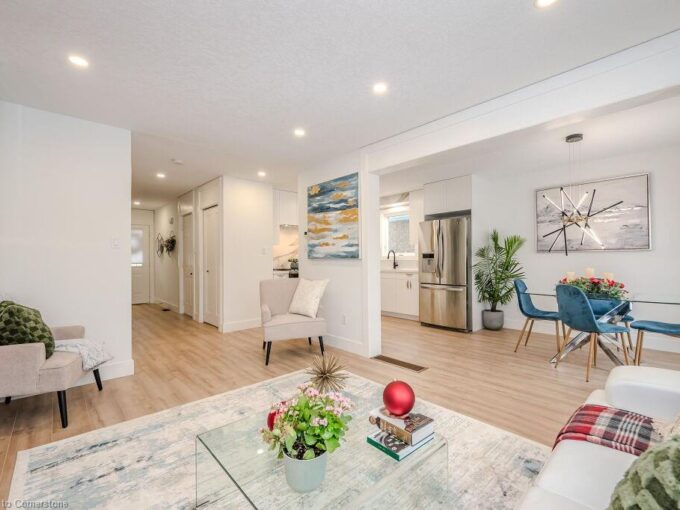5992 Eighth Line, Erin ON N0B 1Z0
5992 Eighth Line, Erin ON N0B 1Z0
$4,250,000
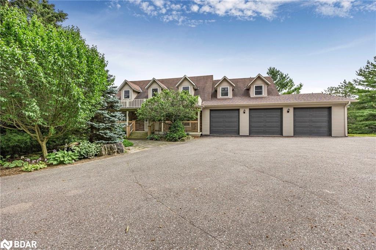
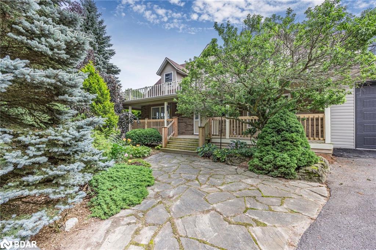
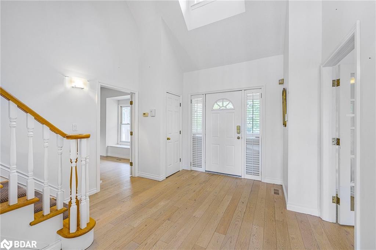
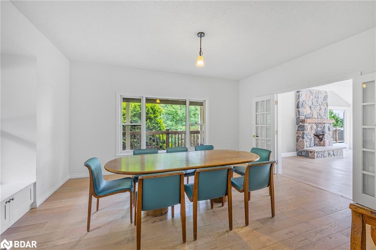
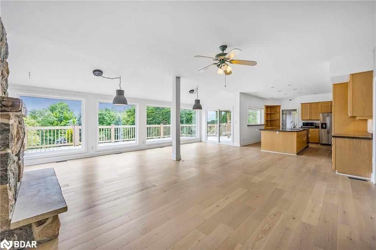
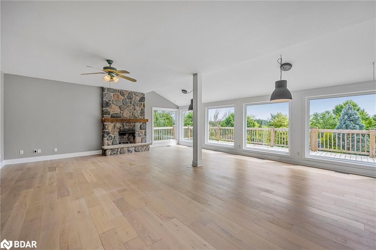
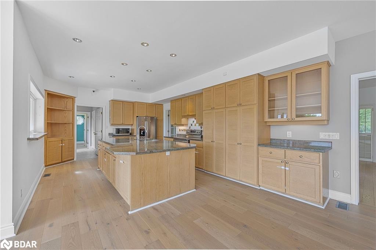
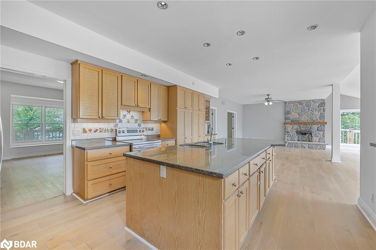
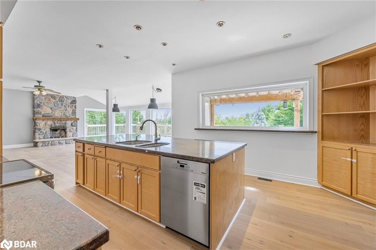

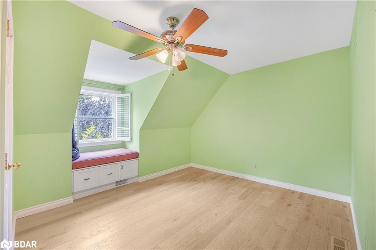
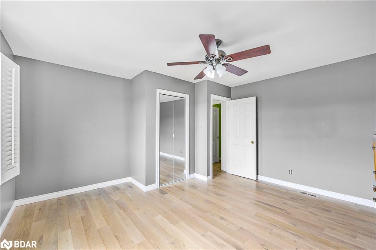
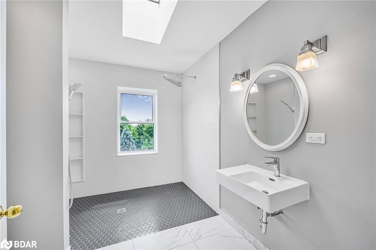

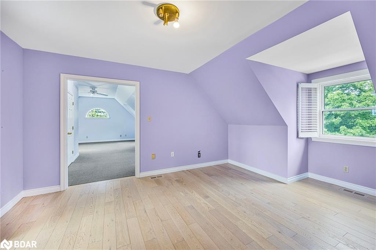

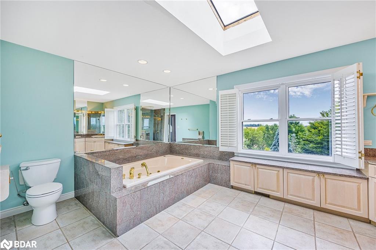
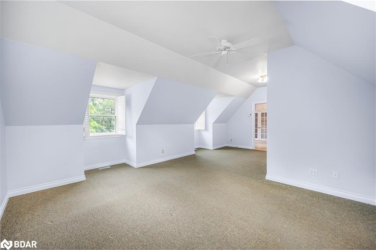
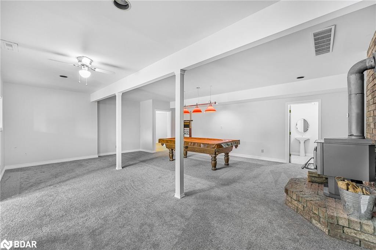
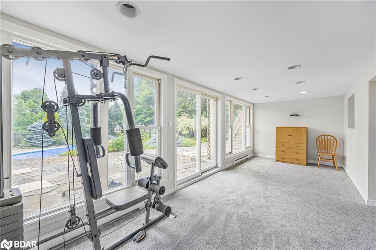
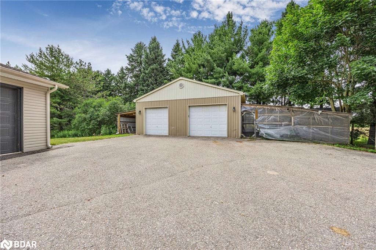
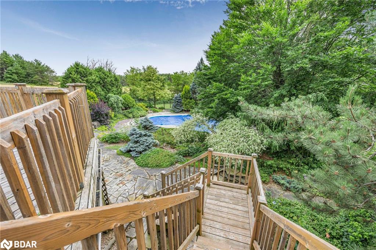
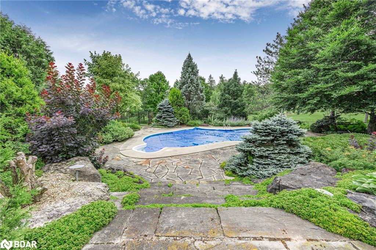
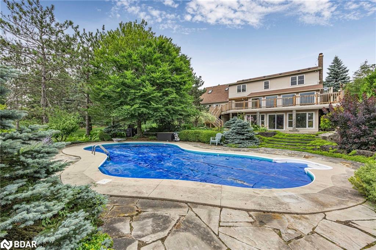
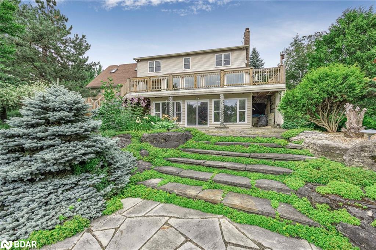
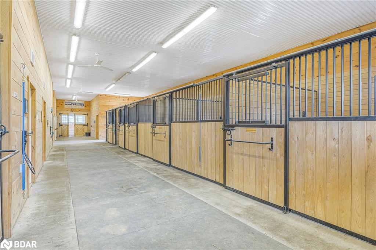

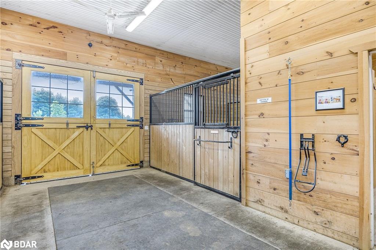

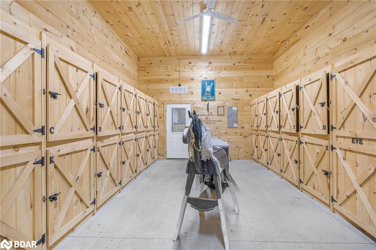

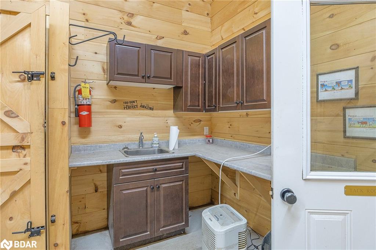
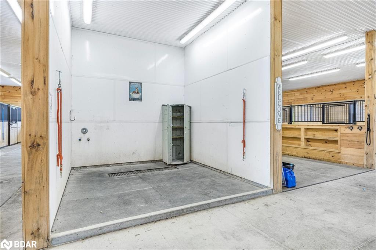




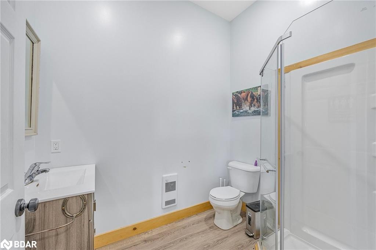


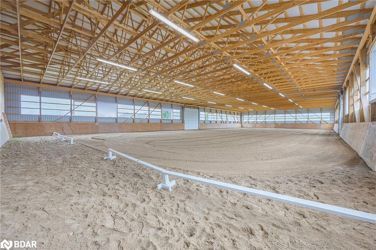
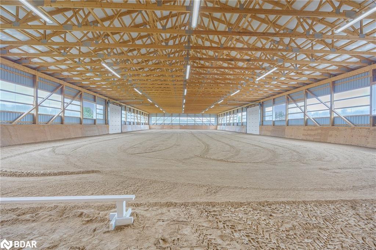
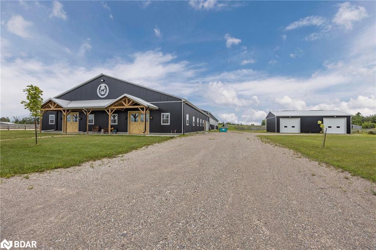
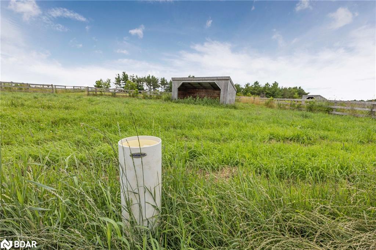


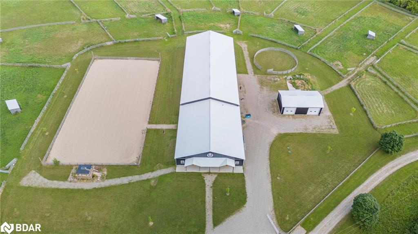
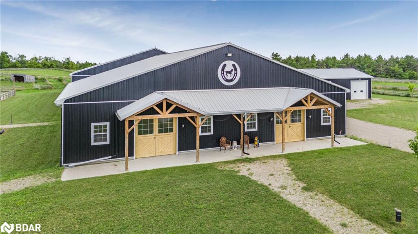
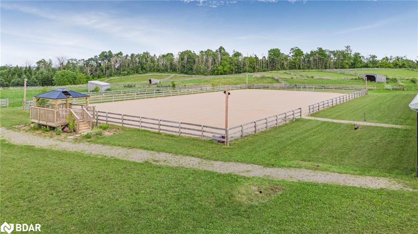

Description
Nestled on 121 expansive acres in Erin Township, this remarkable equestrian property offers the epitome of luxury living and premier equestrian amenities. The property embodies a harmonious blend of sophisticated country living and optimal equestrian functionality. The meticulously maintained home boasting nearly 5000sqft of living space. Comprising 3 bedrooms, 2 full bathrooms, and 2 half bathrooms, this residence offers comfort & elegance at every turn. The finished basement provides a seamless transition to the fenced backyard & heated pool, while a wrap-around deck affords breathtaking panoramic views of the rolling hills &landscaped yards. The equestrian facilities are second to none, epitomized by a 12-stall horse barn designed for both horse & rider convenience. With rubber mats, a wash stall, grooming stall, heated tack room, feed room, blanket room, hay storage, a heated viewing room & office, a 3-piece bathroom, as well as a separate well & septic system, the barn caters to every equine need with precision & care. Equine enthusiasts will also delight in the property’s exceptional arenas. A 72 x 160 indoor arena provides year-round training & riding opportunities, while a 100 x 200 outdoor arena equipped with lighting & viewing stand ensures optimal conditions for outdoor activities in all seasons. The estate also features 6 triple paddocks, 5 individual paddocks, watering posts, & run-in sheds, all designed to accommodate the well-being & comfort of the horses. Additional notable features of this property include a 3-car garage along with a separate 2-cardetached garage, a back-up generator, geothermal heating, & a host of other amenities that underscore the meticulous attention to detail that define this extraordinary property. Whether you are a seasoned equestrian professional or a discerning enthusiast seeking the finest in
Additional Details
- Property Age: 1988
- Property Sub Type: Single Family Residence
- Zoning: AG
- Transaction Type: Sale
- Basement: Walk-Out Access, Full, Finished
- Heating: Forced Air, Geothermal
- Cooling: Private Drive Triple+ Wide
- Parking Space: 15
- Pool Features: Indoor
- Fire Places: 2
- Virtual Tour: https://youtu.be/I8h7ovrcLuI
Similar Properties
53 Deerpath Drive, Guelph ON N1K 1V1
Welcome And Fall In Love With 53 Deerpath Dr. Situated…
$889,900
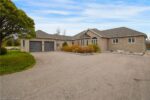
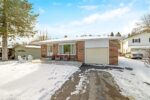 107 Ontario Street, Georgetown ON L7G 3L2
107 Ontario Street, Georgetown ON L7G 3L2

