956 Huffman Crescent, Milton ON L9T 6M7
Gorgeous well kept, fully upgraded & meticulously maintained home, all…
$1,099,900
29 Duffel Crescent, Georgetown ON L7G 0M1
$1,125,000
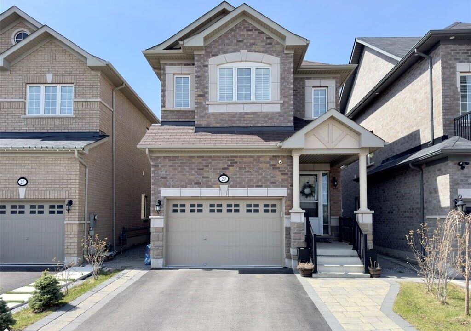
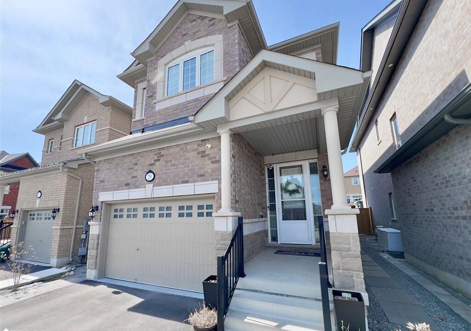

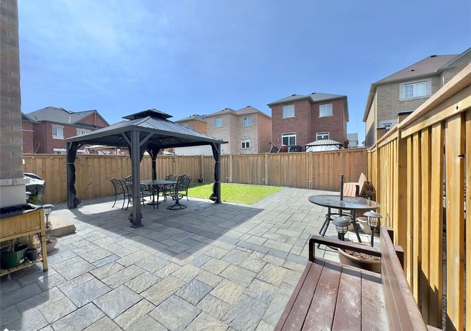
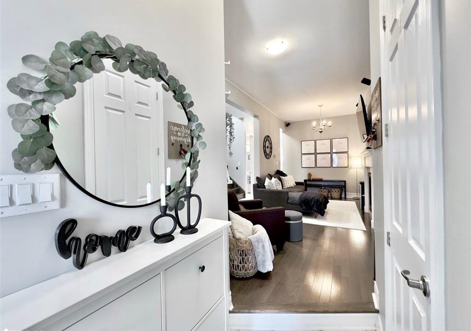
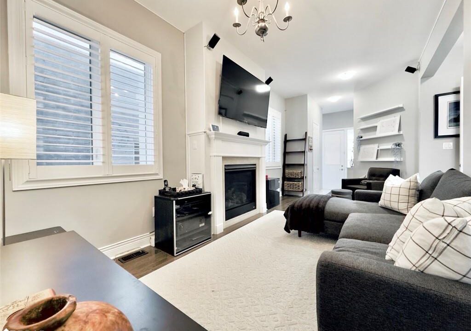

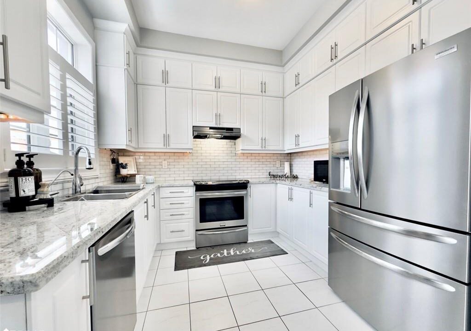
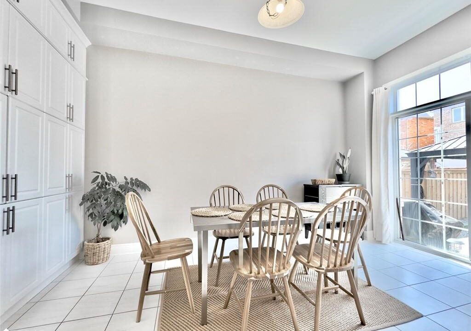
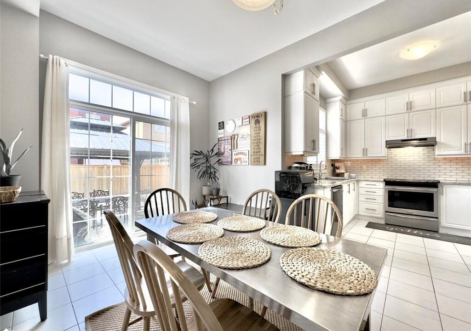
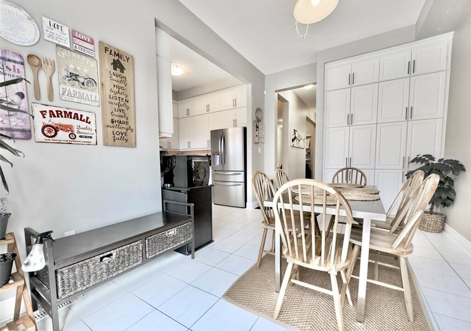
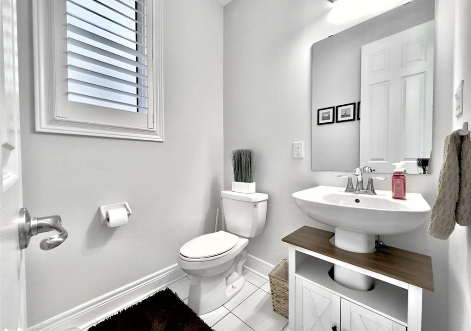
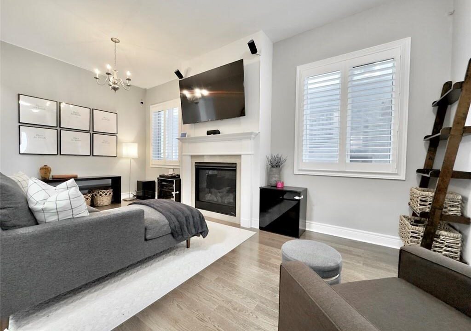
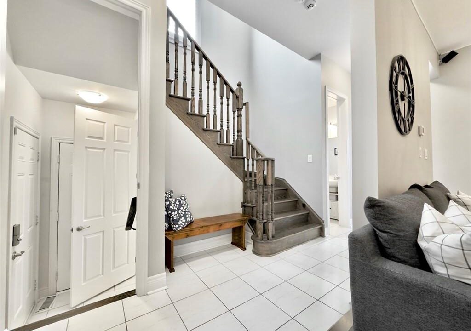
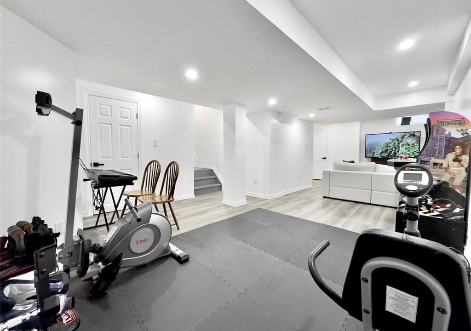
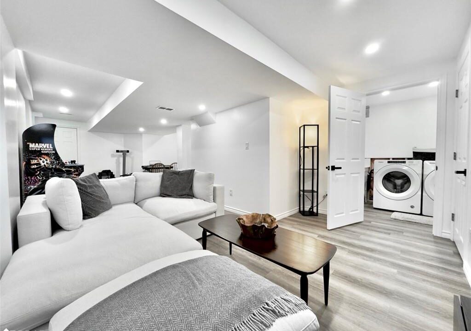
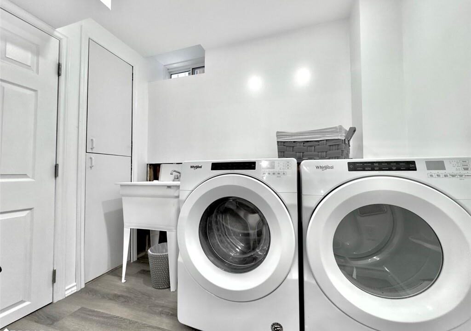
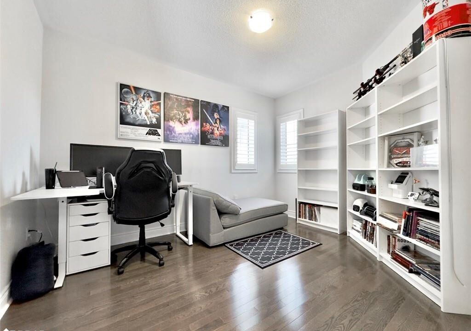
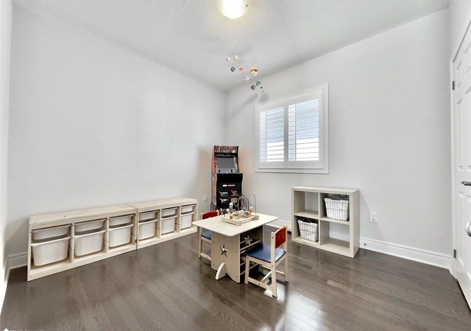
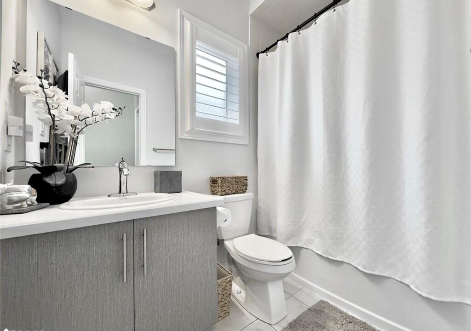
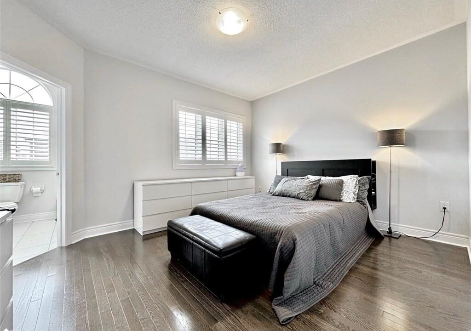
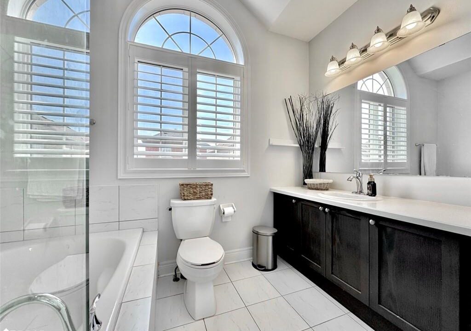
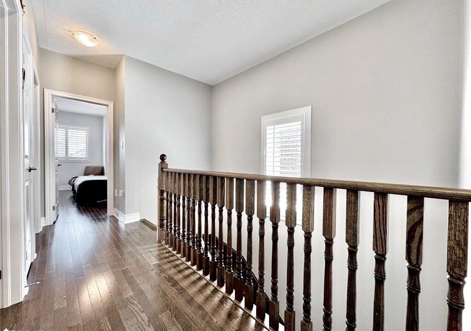
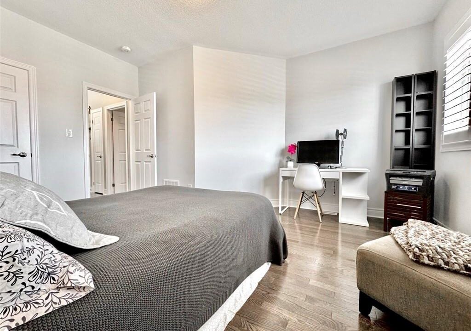
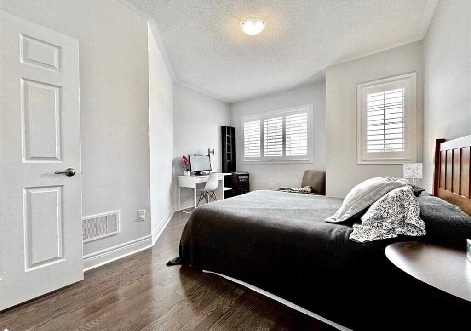
This beautifully maintained detached home offers a perfect blend of style, space, and
functionality. Featuring a bright, open-concept layout, the main floor showcases a stunning
living and dining area with a cozy fireplace, elegant crown moulding, and large windows
that flood the space with natural light. The spacious eat-in kitchen boasts stainless steel
appliances, granite countertops, ample cabinetry, and a walkout to a professionally
landscaped backyard—complete with an interlock patio, gazebo, and green space, ideal for
entertaining or relaxing.
Upstairs, you’ll find generously sized bedrooms with hardwood floors and large closets. The
primary bedroom includes a luxurious ensuite bath and plenty of room to unwind. The fully
finished basement offers additional living space, perfect for a home gym, recreation room, or
office. The laundry room is thoughtfully designed for convenience and storage. Located in a
family-friendly neighbourhood close to parks, schools, shopping, and major highways, 29
Duffel Crescent truly has it all. Don’t miss the opportunity to call this beautiful property
your new home!
Gorgeous well kept, fully upgraded & meticulously maintained home, all…
$1,099,900
Visit REALTOR® website for additional information. Stunning and move-in ready…
$2,299,900
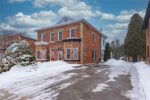
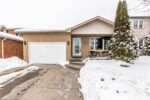 62 Spadara Drive, Hamilton ON L9B 2K3
62 Spadara Drive, Hamilton ON L9B 2K3
Owning a home is a keystone of wealth… both financial affluence and emotional security.
Suze Orman