207-716 Main Street, Halton ON L9T 9L9
Enjoy Condo Living at its Best. The spacious 2 Bedroom…
$644,900
404-88 Gibson Street, Ayr ON N0B 1E0
$539,900
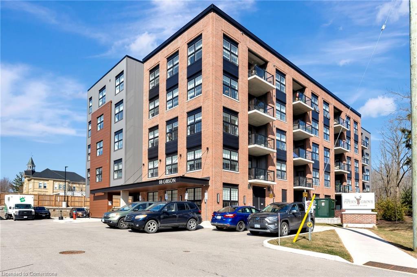
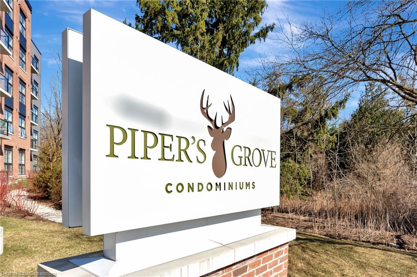
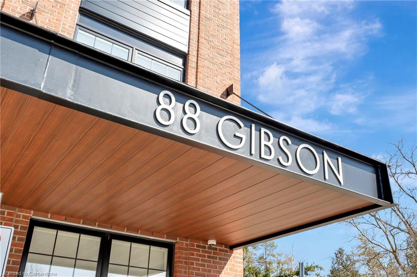
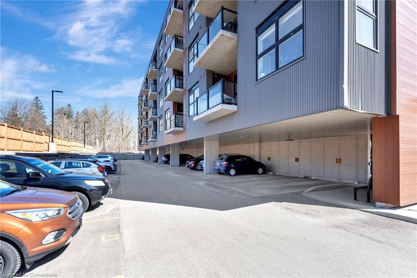
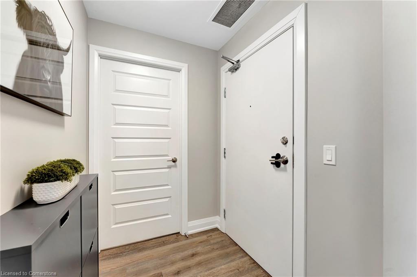

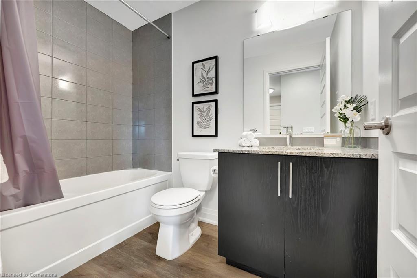
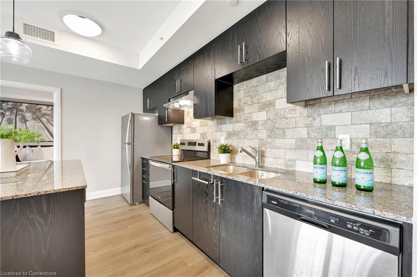
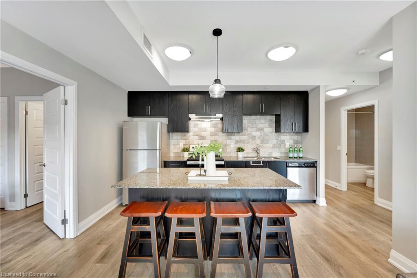
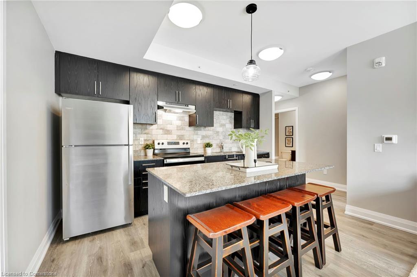

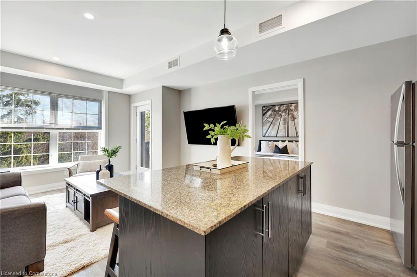
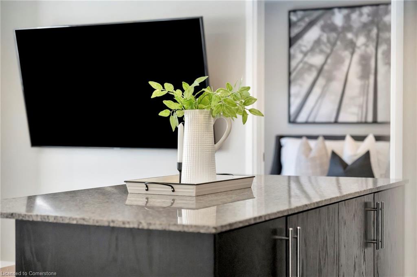
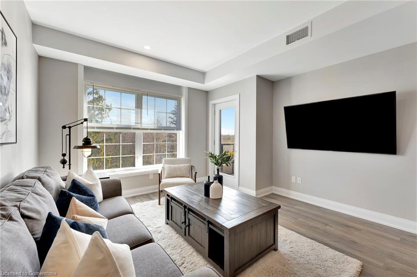
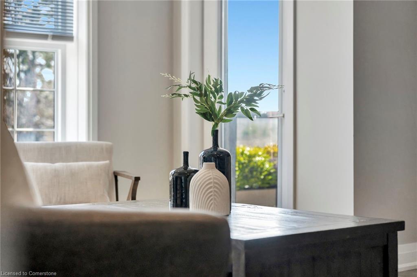
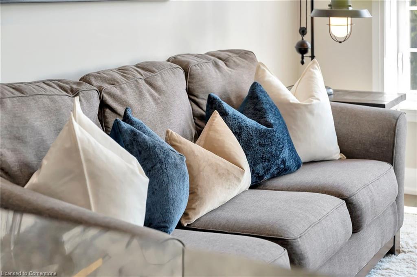
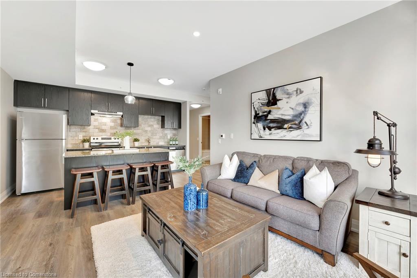
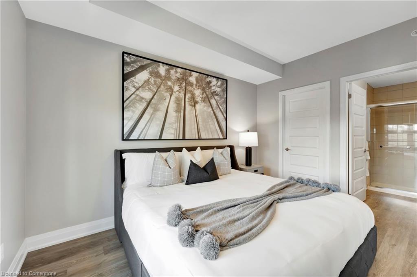
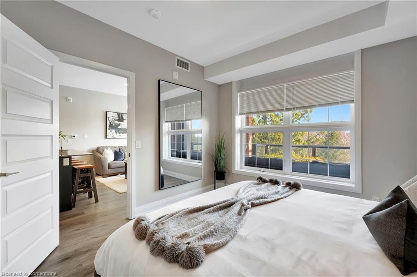
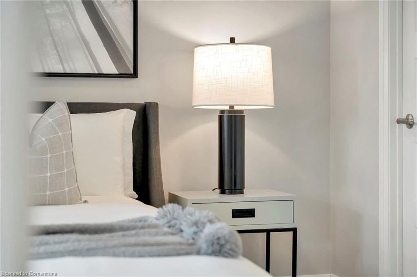
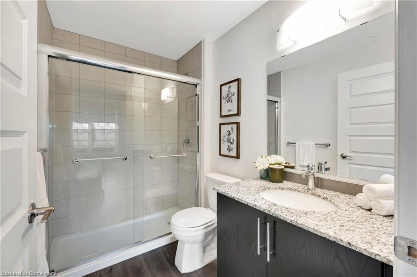
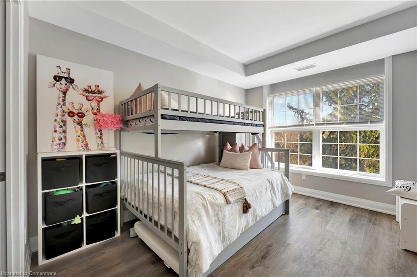
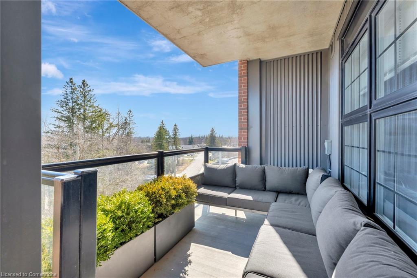
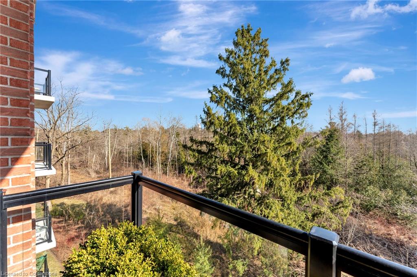
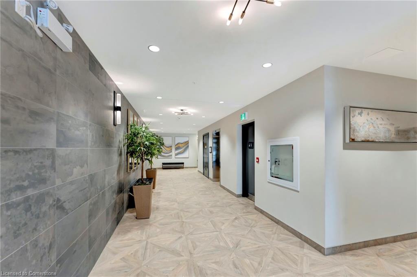
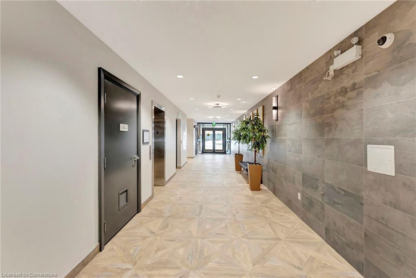
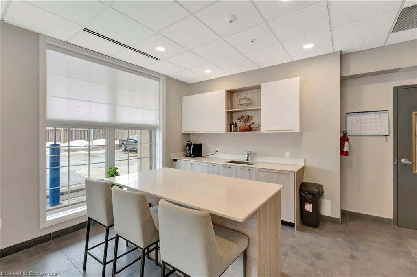
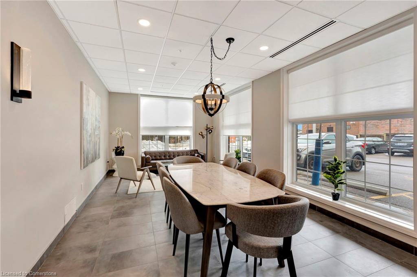

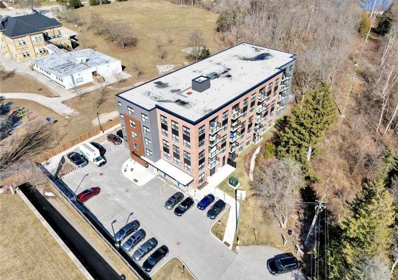
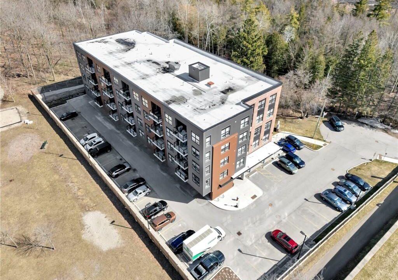
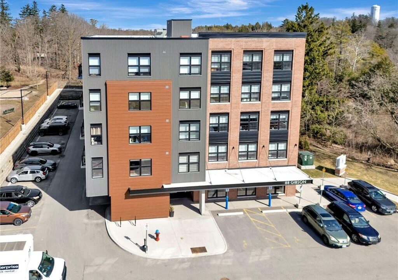
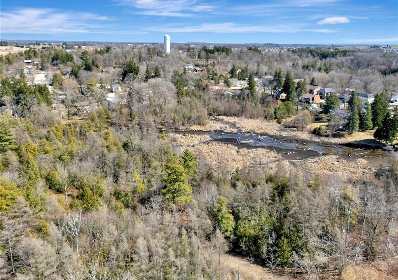
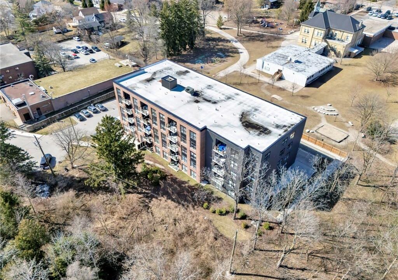

Welcome to Piper’s Grove Condominiums – right in the heart of downtown Ayr! Step into this stylish Morgan model suite, offering 2 spacious bedrooms, 2 full bathrooms, and 951 sq ft of beautifully designed living space. The open-concept eat-in kitchen and living area is flooded with natural sunlight, thanks to the suite’s south-facing exposure – and just wait until you step out onto your private 84 sq ft balcony with serene forest views. It’s the perfect spot for morning coffee or unwinding at sunset. The kitchen is a showstopper, with sleek black cabinetry, large island, granite countertops in both the kitchen and bathrooms, and a stylish tile backsplash. The primary bedroom features a spacious walk-in closet and a private ensuite with glass shower, while the second bedroom also boasts its own walk-in closet — ideal for guests or a home office setup. You’ll love the luxury vinyl plank flooring that flows seamlessly throughout, but one of the standout features? TWO parking spots – one covered and one surface – a rare and valuable bonus! The building itself offers a secure entrance with a video intercom system and a welcoming amenity room on the main level, complete with a kitchenette and washroom – perfect for hosting or relaxing with neighbours. Located just steps from Ayr’s charming downtown shops, restaurants, and walking trails, and only a short drive to Cambridge, Kitchener, Brantford, and Woodstock – Piper’s Grove is a truly exceptional place to call home.
Enjoy Condo Living at its Best. The spacious 2 Bedroom…
$644,900
Welcome to this modern condo in the highly sought-after Gordon…
$559,000
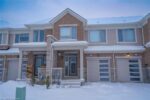
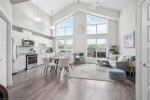 414-35 Kingsbury Square Square, Guelph ON N1L 0J4
414-35 Kingsbury Square Square, Guelph ON N1L 0J4
Owning a home is a keystone of wealth… both financial affluence and emotional security.
Suze Orman