444 Speedvale Avenue, Guelph, ON N1E 1P1
A Prime Investment Opportunity and Cash Flow positive! An exceptional…
$1,200,000
78 Laughland Lane, Guelph, ON N1C 0C6
$1,139,888
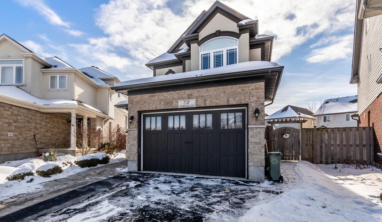
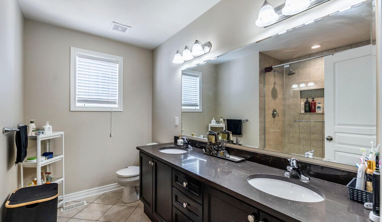
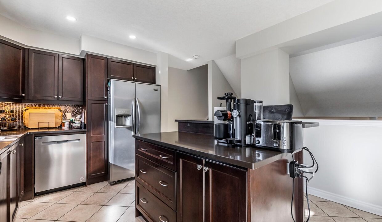
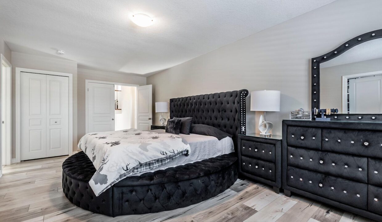
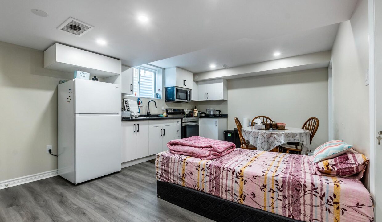
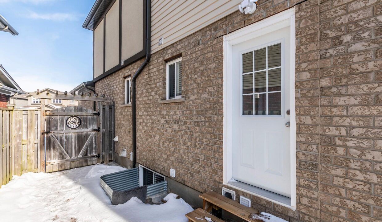
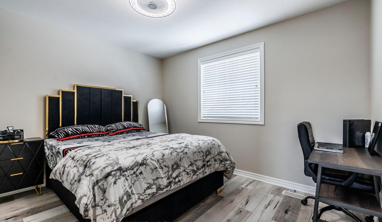
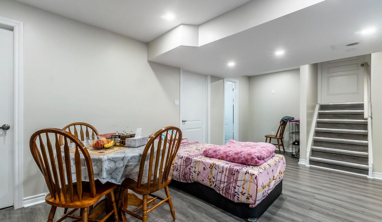
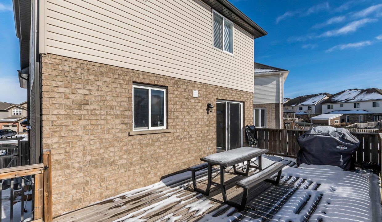

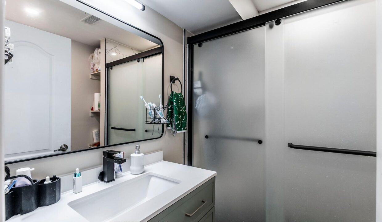
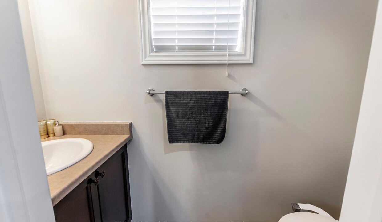
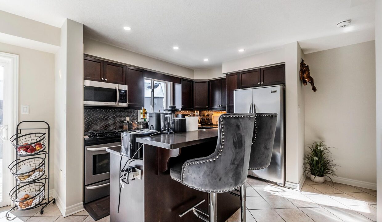
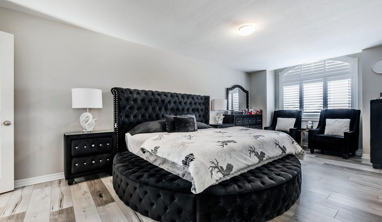
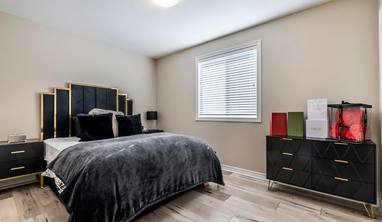
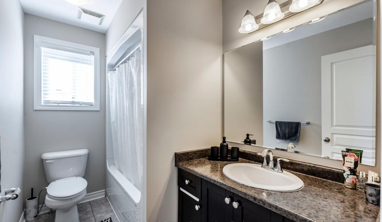
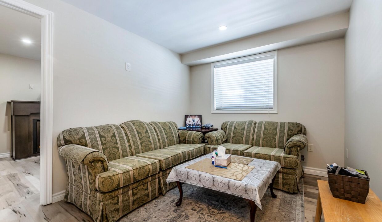
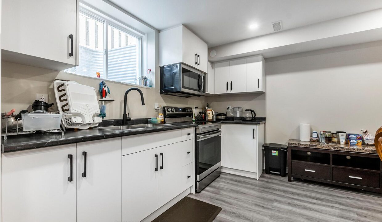
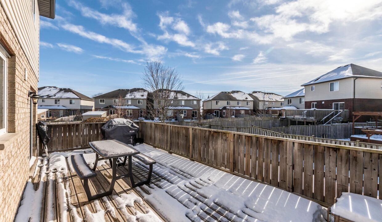
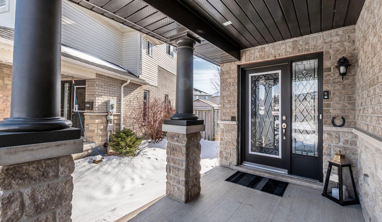
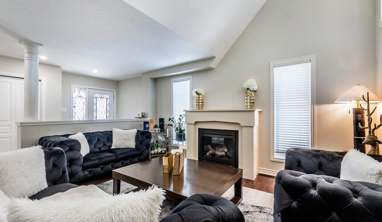
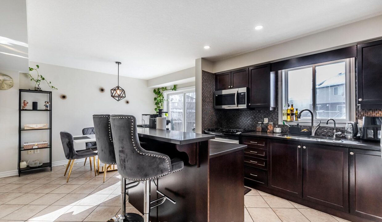
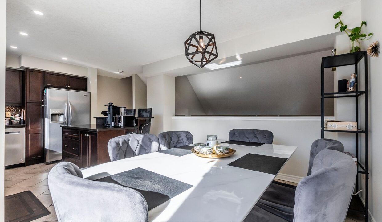
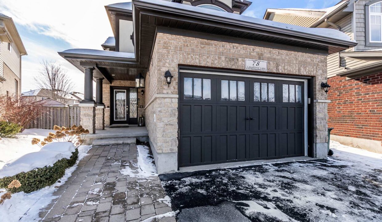
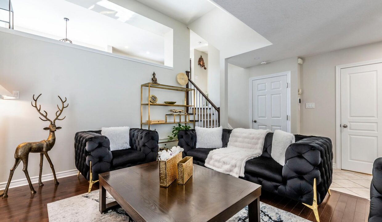
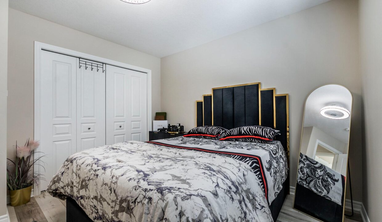
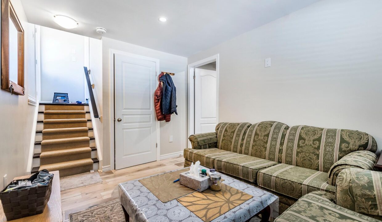
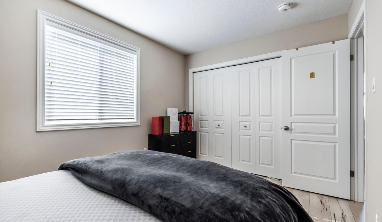
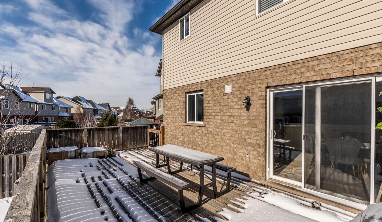
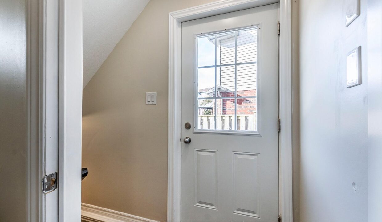
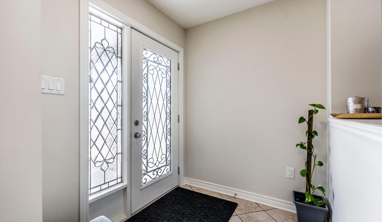
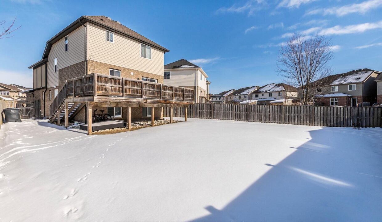
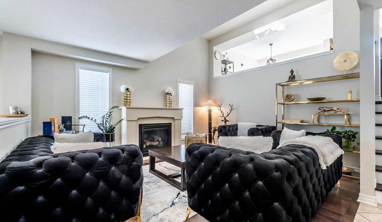
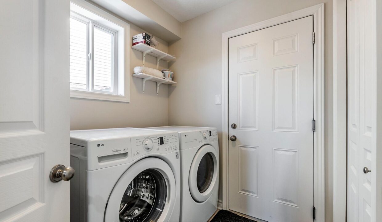
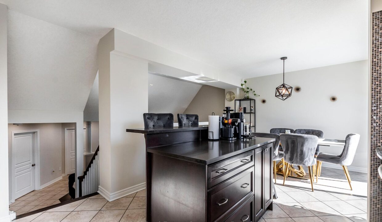
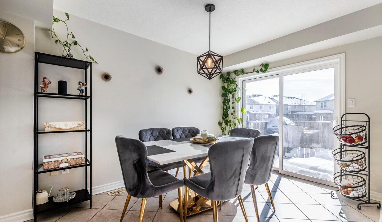
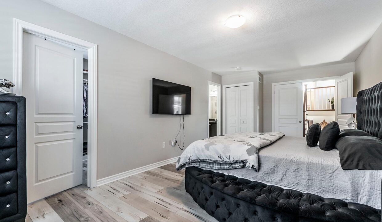
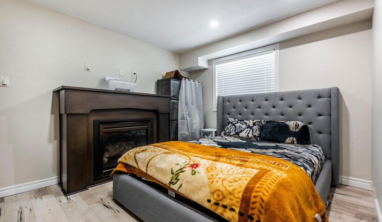
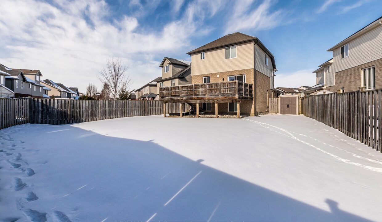
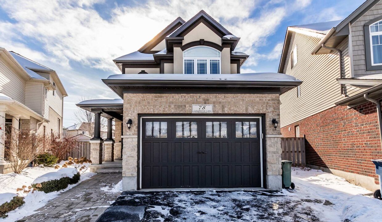
Welcome to 78 Laughland! This multilevel home is situated in a highly sought-after neighbourhood of Westminster Woods. Enter through the front doors, and you will be greeted with a large living room with shiny hardwood floors and a gas fireplace. A few steps up is your beautiful chef’s kitchen with a large island featuring quartz countertops. Step out to your large deck overlooking a massive pie-shaped lot. The next level up is your primary master suite with a 5 peice ensuite bathroom with double sinks and a glass shower. You will be impressed with the very oversized walk-in closet. On the next level up you will find two additional large-sized bedrooms and a four pc bathroom. The newly constructed Legal basement apartment has a separate entrance and has an additional bedroom with a gas fireplace, kitchen and a three pc bathroom. You can use this space for yourself or it can be a mortgage helper. Conveniently located within walking distance of many schools and amenities. This home will truly impress you. **EXTRAS** furnace and central air conditioner 2023 – 2022 Microwave 2023 Dishwasher 2023
A Prime Investment Opportunity and Cash Flow positive! An exceptional…
$1,200,000
This unique property is perfectly situated adjacent to Wildwinds Golf…
$1,498,500
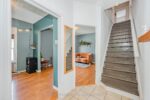
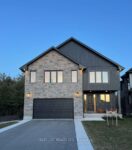 38 McIntyre Court, Guelph, ON N1L 0N1
38 McIntyre Court, Guelph, ON N1L 0N1
Owning a home is a keystone of wealth… both financial affluence and emotional security.
Suze Orman