15 Dass Drive E, Fergus ON N1M 0J2
Absolutely Breathtaking Luxury Dream Home*Situated On A Premium Oversized 50ft…
$1,350,000
448 White Drive, Milton ON L9T 4G4
$1,299,900
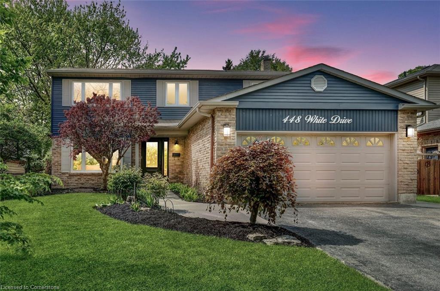
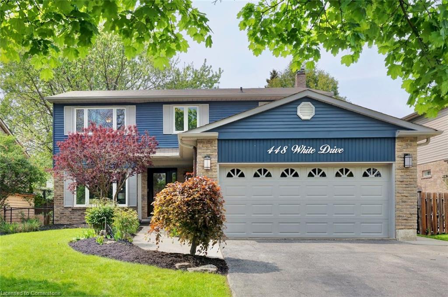
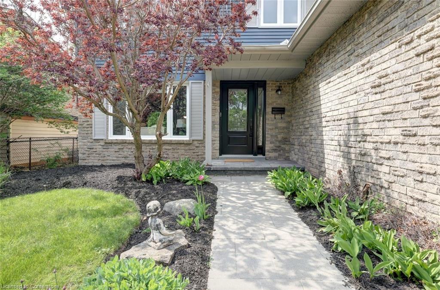
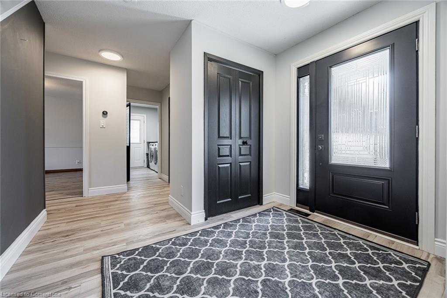

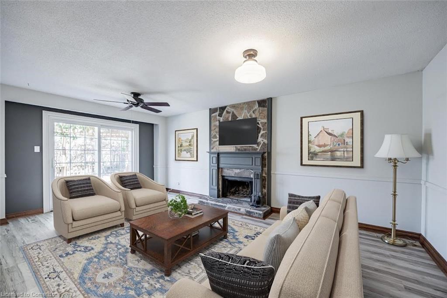
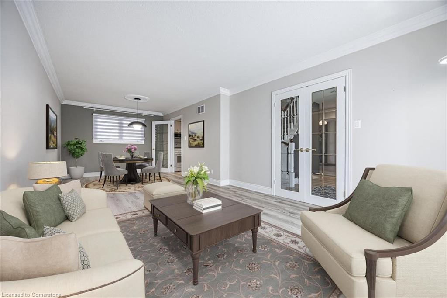
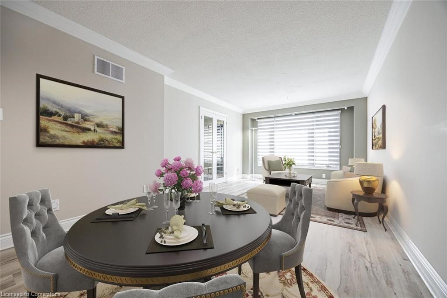
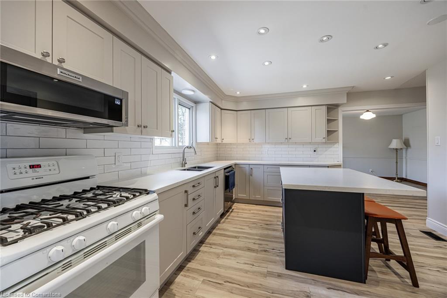
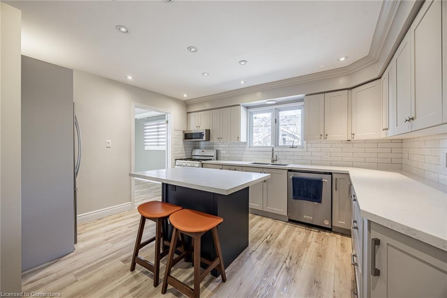
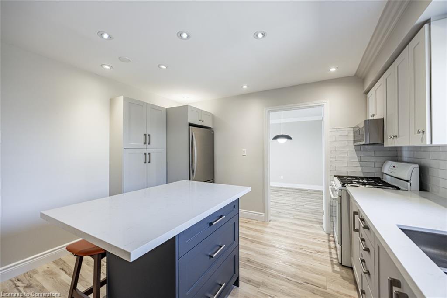
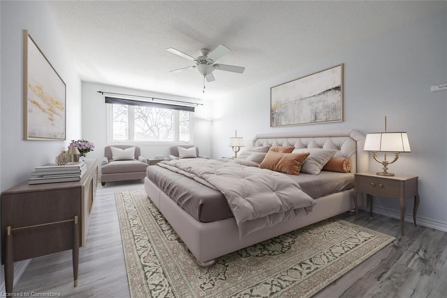
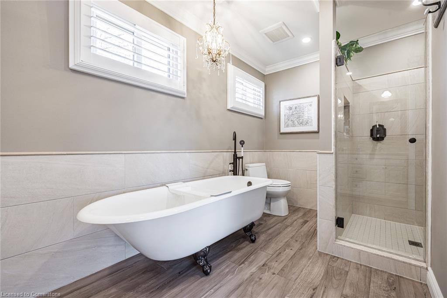
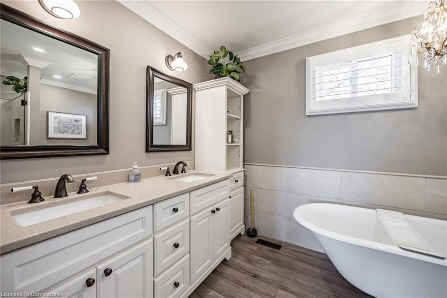
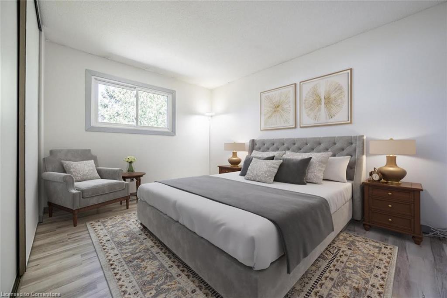
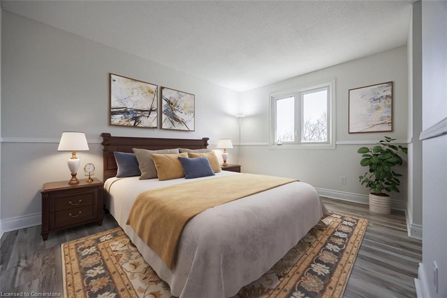
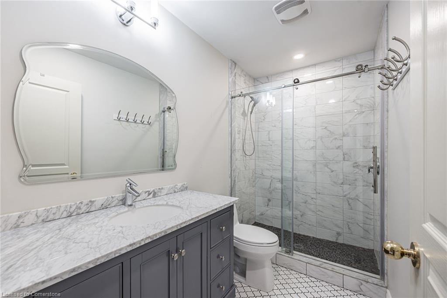
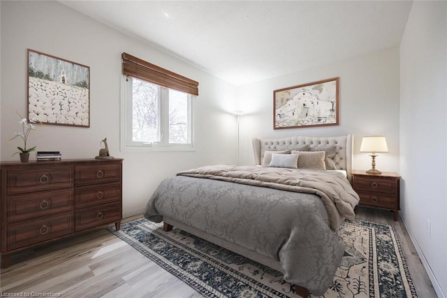
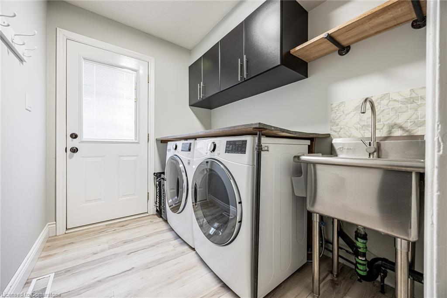
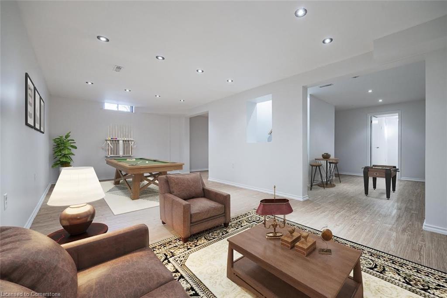
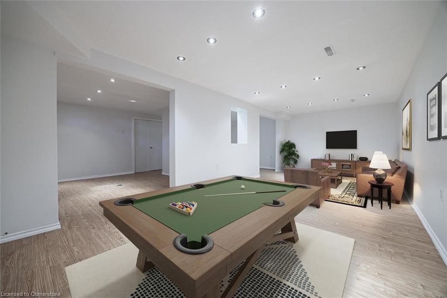
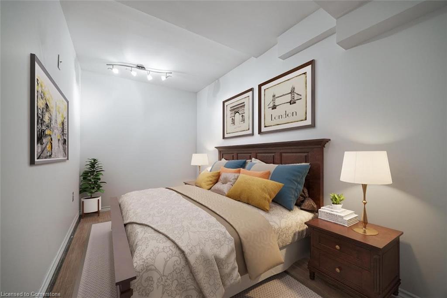
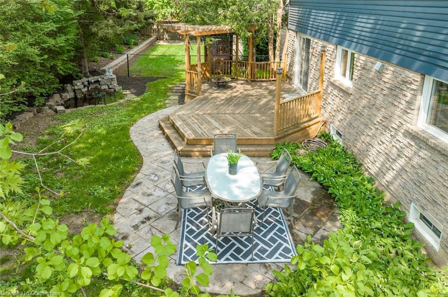
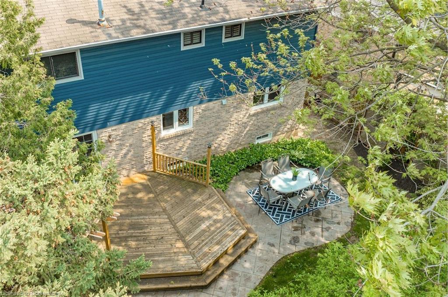
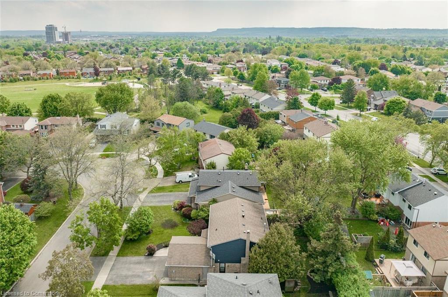
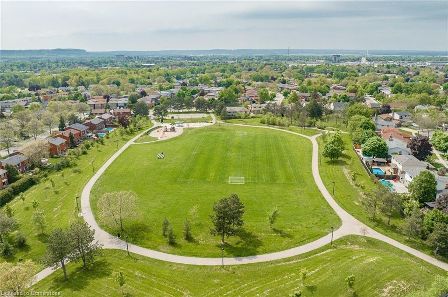
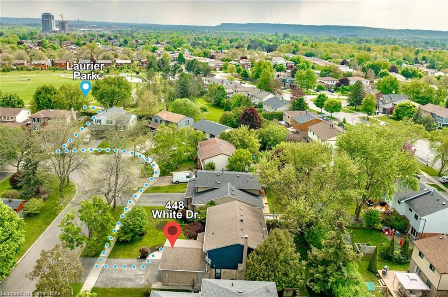
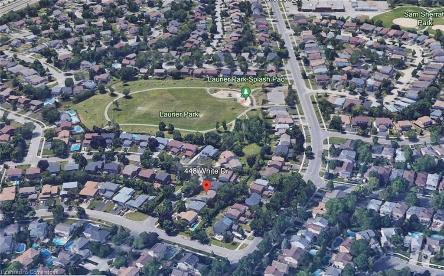
Welcome to this beautifully updated family home, tucked away on a quiet street in the highly sought-after Timberlea community. Surrounded by mature trees and just steps from scenic Laurier Park, this property offers the perfect blend of nature and convenience. Boasting over 3,000 ft of meticulously updated living space, the inviting interior features a cozy, open-concept kitchen with a quartz island, upgraded appliances, and a breakfast bar. Additional upgrades include new flooring, updated laundry, and custom bathrooms throughout. The spacious primary suite is a true retreat, offering a large walk-in closet and a spa- inspired ensuite complete with a freestanding tub, oversized vanity, and walk-in shower. The fully finished basement provides additional living space for work, play, or relaxation. Outside, enjoy a beautifully landscaped yard with a tiered deck, tranquil pond, and a vibrant mix of perennials, flowering shrubs, and towering trees – perfect for enjoying every season. Located in a safe, family-friendly neighborhood where homes rarely come to market, this is a unique opportunity to own a move-in-ready home in one of Miltons most established communities. Bonus: Brand new air conditioning unit installed in August 2024.
Absolutely Breathtaking Luxury Dream Home*Situated On A Premium Oversized 50ft…
$1,350,000
Nestled on 121 expansive acres in Erin Township, this remarkable…
$4,250,000

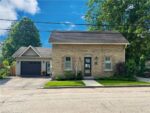 29 Hall Street, Ayr ON N0B 1E0
29 Hall Street, Ayr ON N0B 1E0
Owning a home is a keystone of wealth… both financial affluence and emotional security.
Suze Orman