51 Snow Goose Crescent, Elmira ON N3B 3M4
Stunning end-unit bungaloft offering over 2,200 square feet of living…
$850,000
632 Marks Street, Milton ON L9T 0P9
$799,900
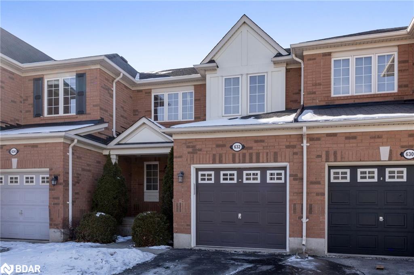
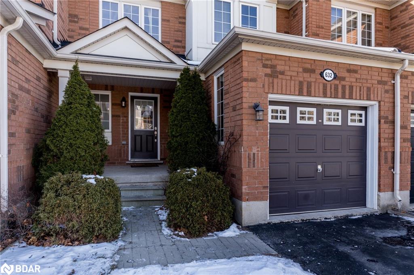
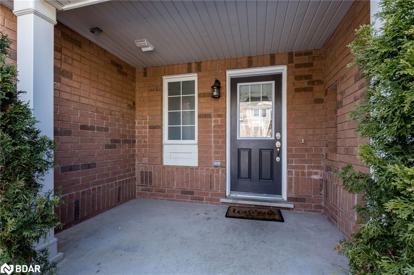
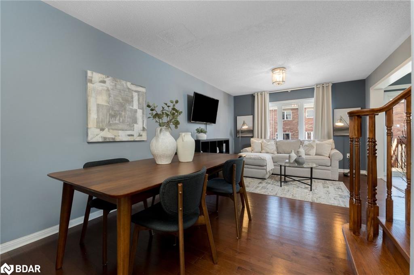
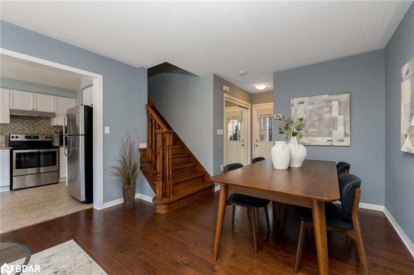
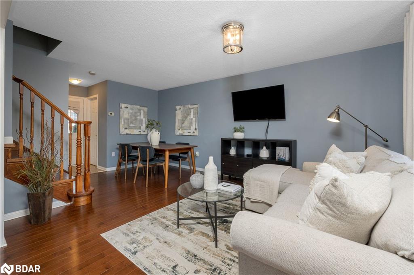
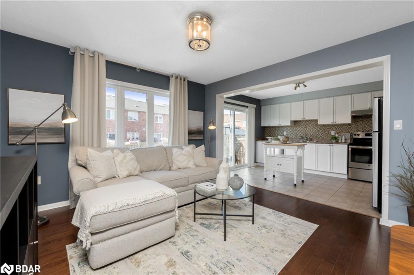
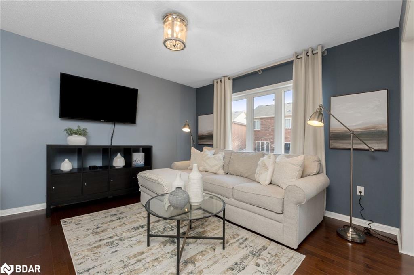
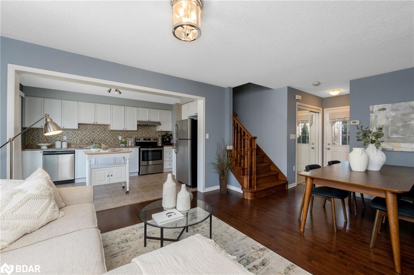
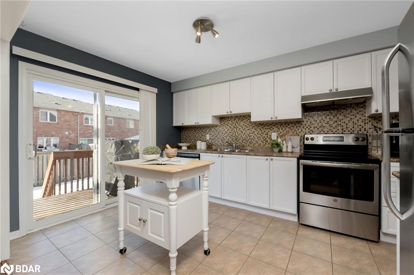
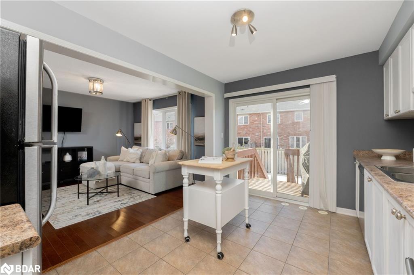
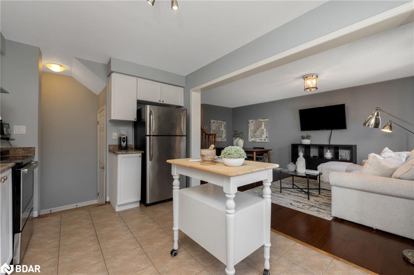

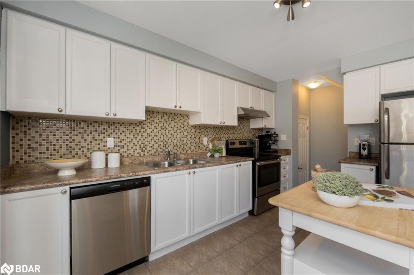
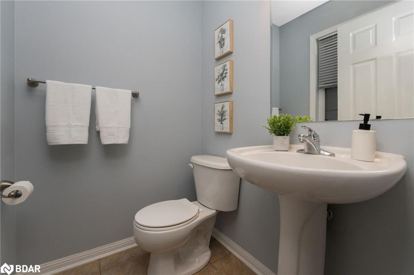
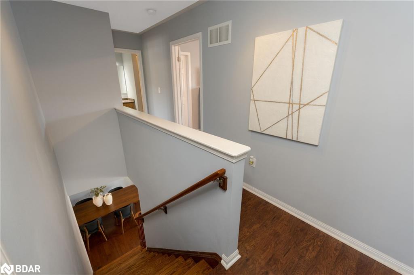
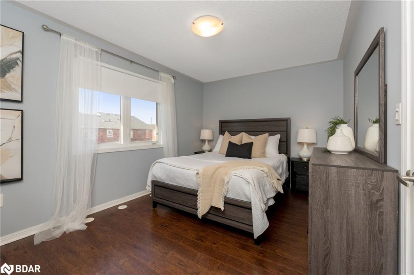
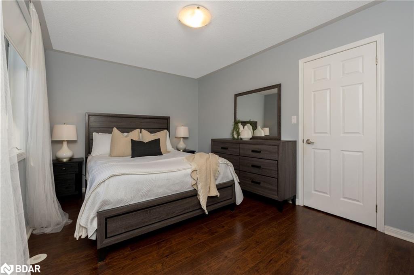
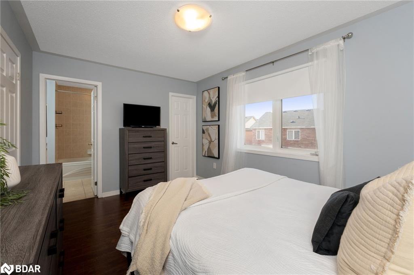
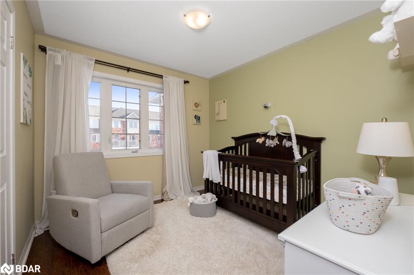
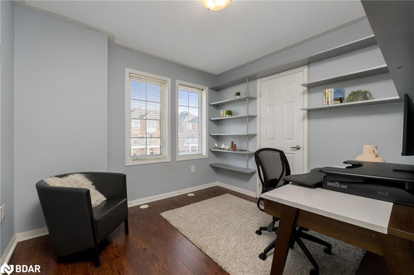
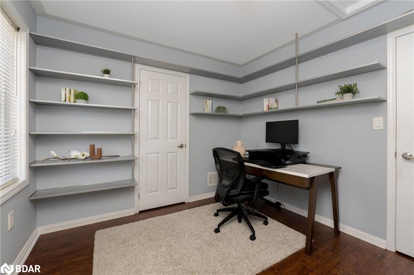
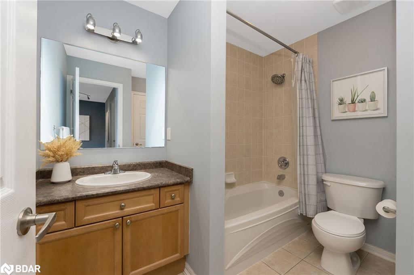
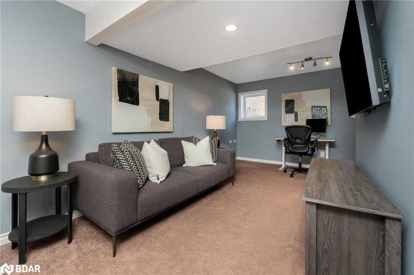
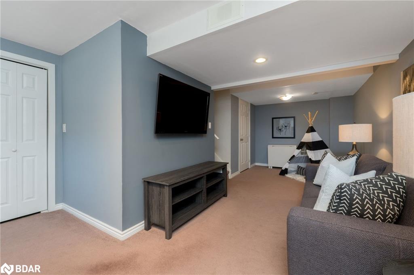
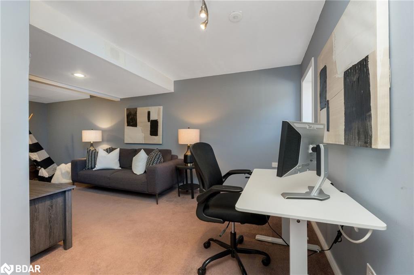
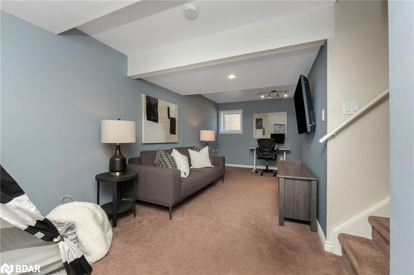
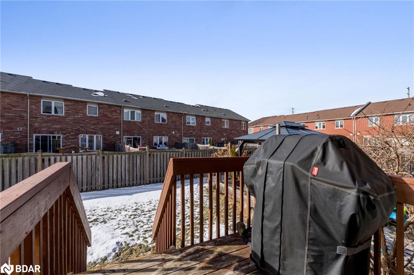
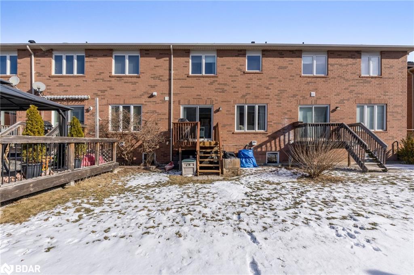
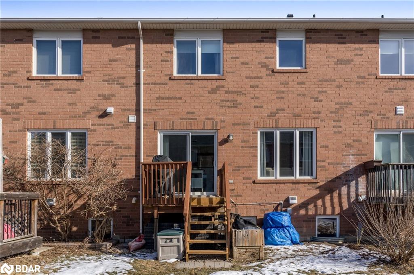

Located in Milton’s favourite escarpment community, this beautifully maintained Mattamy ‘Amesbury’ townhouse offers a bright, open-concept floorplan, plus a finished basement for even more room to grow. Just steps away from a park in a family-friendly neighborhood, and minutes from grocery stores, schools, and all the amenities you need. Step inside from the covered porch to an inviting entryway with closet and convenient powder room. The large, open concept living and dining area with hardwood floors provides the perfect spot for entertaining or simply to relax and unwind. The spacious white kitchen has stainless steel appliances, backsplash and bonus separate pantry. Direct access to the backyard is right off the kitchen – easy for bbq’s and summer evenings. Up the hardwood staircase, the 2nd floor features laminate flooring and a spacious 3 bedroom layout with a large 4 piece bathroom. The finished basement adds extra living space and flexibility for a rec room or home office if you need. Convenient parking for 2 vehicles with a private garage. With its thoughtful design and prime location, this townhouse offers unbeatable value for first-time buyers or growing families looking for a move-in-ready home. Don’t miss out on this fantastic opportunity!
Stunning end-unit bungaloft offering over 2,200 square feet of living…
$850,000
Modern 3-Bedroom, 4 Bathroom Townhome in Sought-After South Georgetown. Welcome…
$865,000

 42 Liverpool Street, Guelph ON N1H 2K9
42 Liverpool Street, Guelph ON N1H 2K9
Owning a home is a keystone of wealth… both financial affluence and emotional security.
Suze Orman