43 Steele Crescent, Guelph ON N1E 0S7
Located in the heart of the rejuvenated St. Patrick’s Ward,…
$699,900
22-445 Ontario Street South Street S, Milton ON L9T 9K2
$985,000
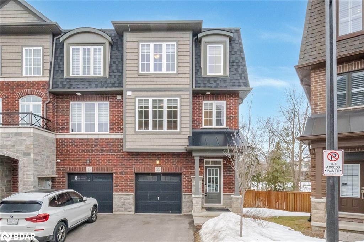
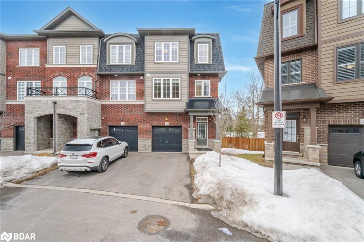
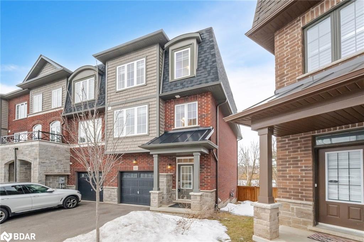
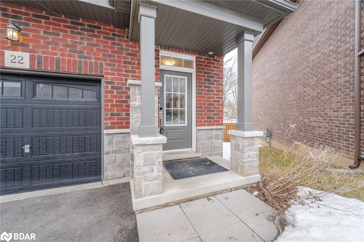
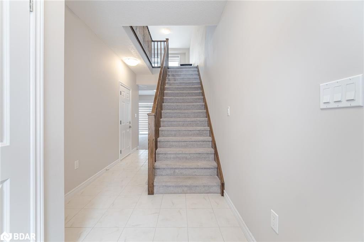
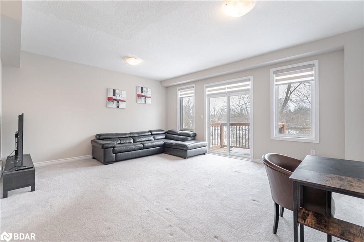
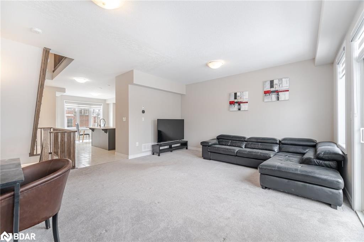
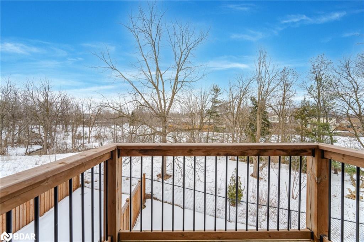
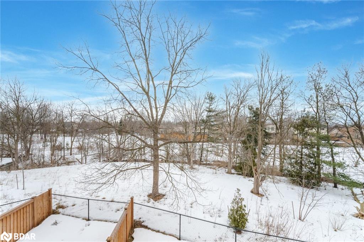
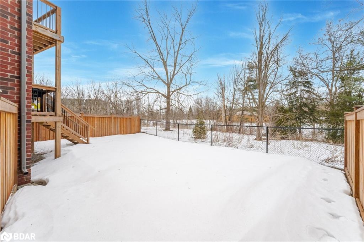
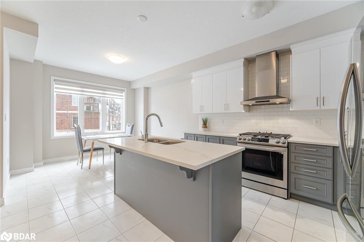
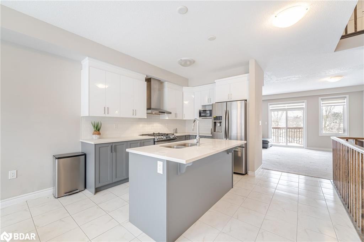
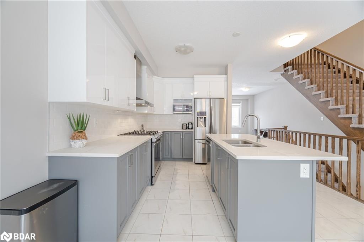
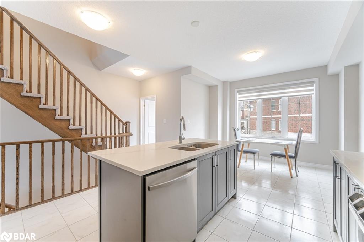
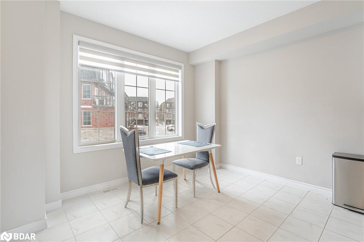
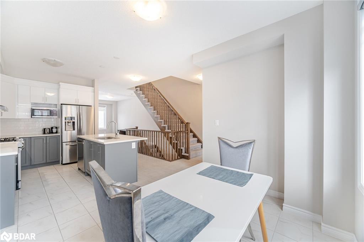
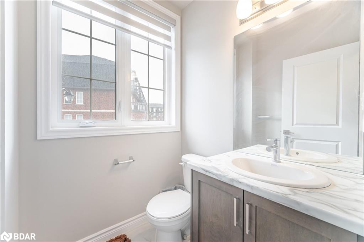
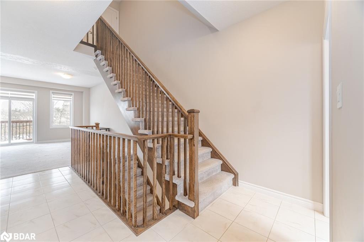
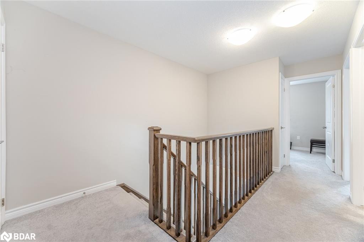
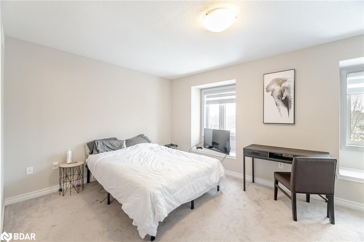
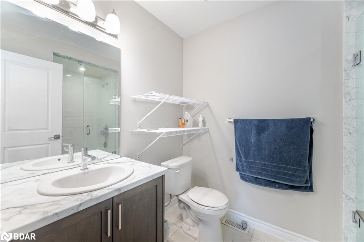

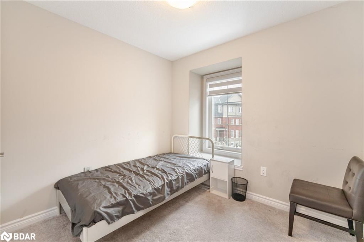
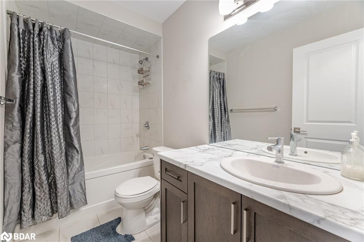
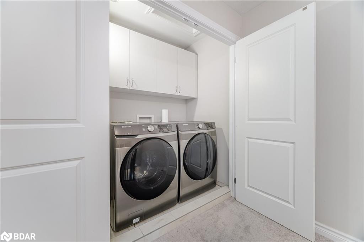
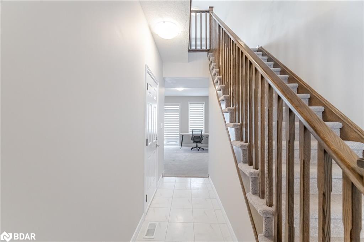
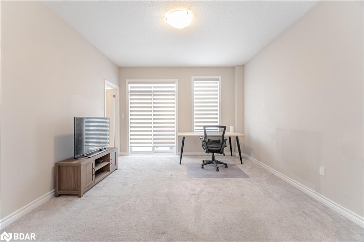
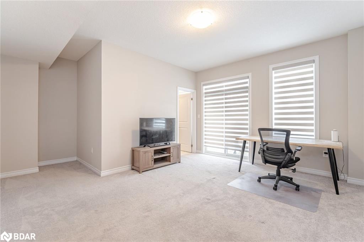
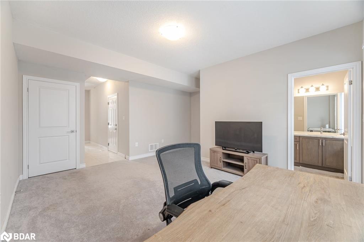
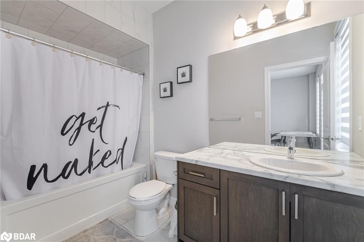
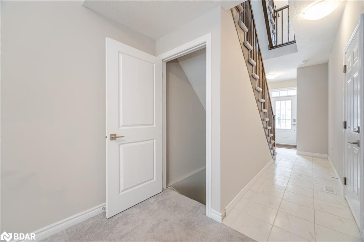
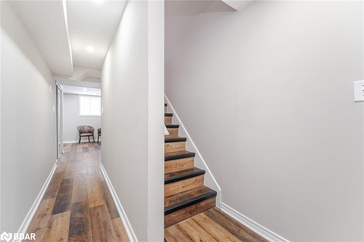
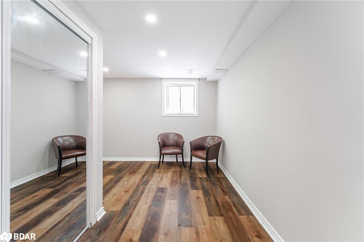
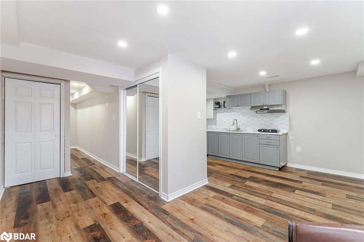
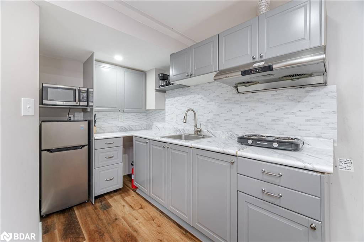
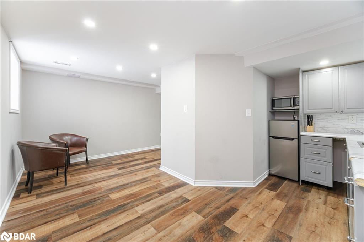
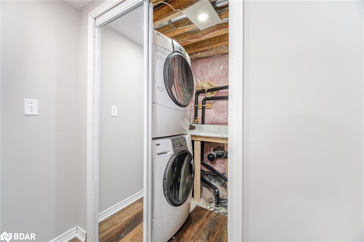
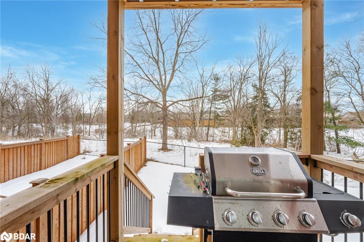
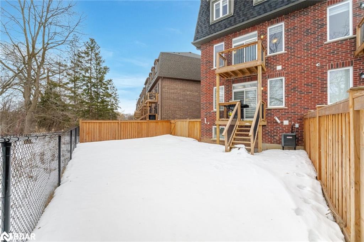
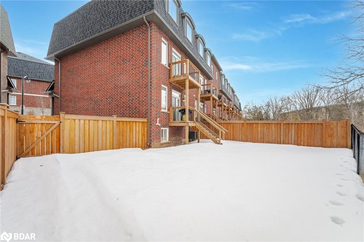
1900sqft 3 storey townhome is priced similarly to others, but offers the following bonuses worth 10s of thousands of $$!!! END UNIT model, NOT a middle unit. Rare MASSIVE pie shaped ravine lot with huge backyard. 3rd FULL bathroom on ground floor for future in-law suite. Cozy but Finished lookout basement area with big window! Professional cleaning INCLUDED with this listing as well prior to closing, ask for details. With nearly 60k of extra value for almost the same price as another listing, savvy buyers will see the potential here, and maybe decide to install new flooring in the living room, and we can picture it now – maybe a stunning panel accent wall in WATERLOO BLUE by Sherwin Williams with your choice of furniture and artwork to complete the space, making the perfect great room overlooking the treed ravine… This house has the potential, and has the important things you CANNOT change – that END unit means more privacy and 1 less attached neighbour. That pie lot means the options are endless for a stunning backyard. That 3rd full bathroom means an easy-to-convert-back suite on the ground floor (we can share the plans if you’d like!). Don’t settle for a ‘prettier’ home on the surface, when this one is the right choice, short AND long term. Does an end unit on a pie lot normally sell for more than an inside unit with a standard backyard? Your agent can tell you how much more, and that will show you what an amazing deal we’re offering here. This house keeps going and going and going – with four levels of finished usuable space, this is a house that can meet your needs for YEARS to come.
Located in the heart of the rejuvenated St. Patrick’s Ward,…
$699,900
5.634 Acres located on the north side of Lower Base…
$6,900,000

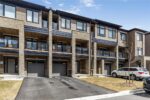 1543 Hilson Heights, Milton ON L9E 1V5
1543 Hilson Heights, Milton ON L9E 1V5
Owning a home is a keystone of wealth… both financial affluence and emotional security.
Suze Orman