4663 Wellington 35 Road, Puslinch ON N1H 6J3
This truly outstanding custom-built bungalow, combines top-quality construction, elegant finishes,…
$2,195,000
6607 Ellis Road, Puslinch, ON N3C 2V4
$1,349,000
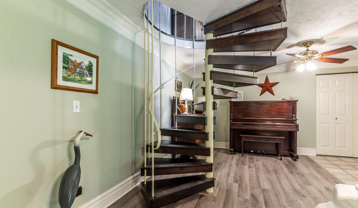
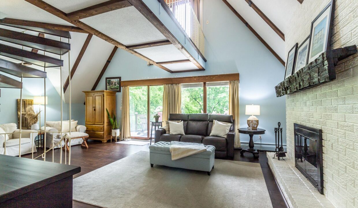
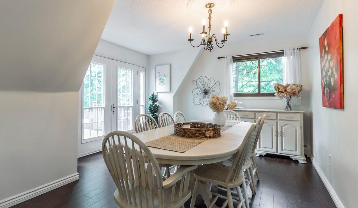
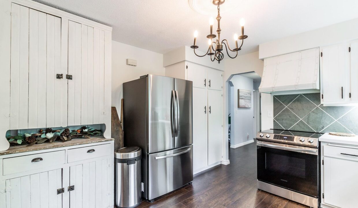
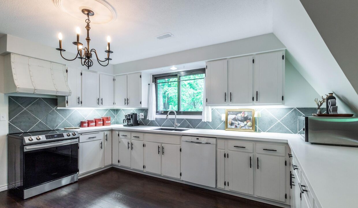
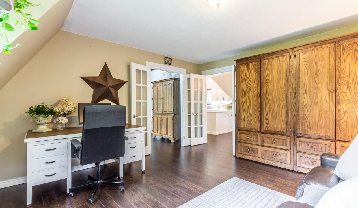

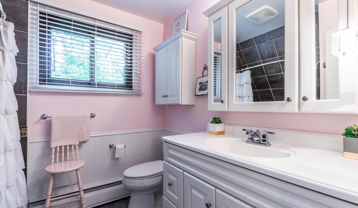
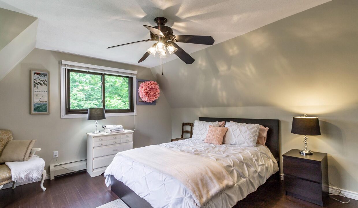
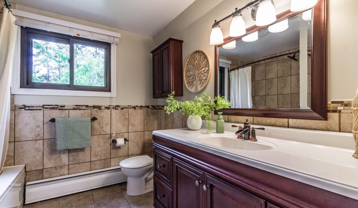
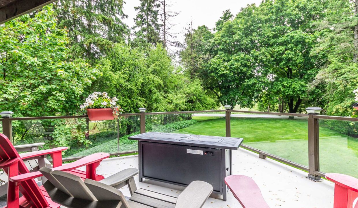
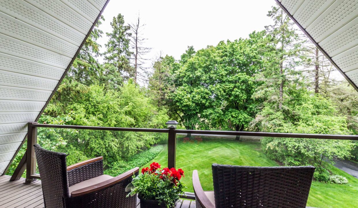
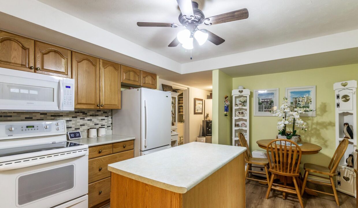
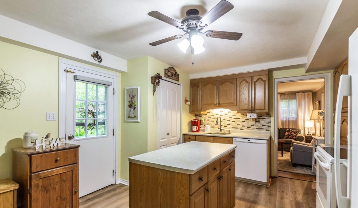
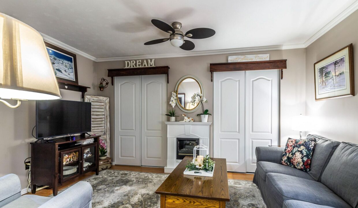
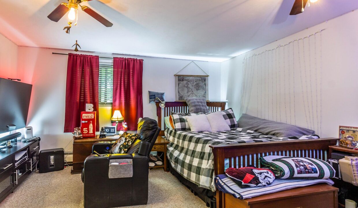
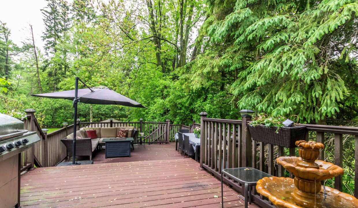
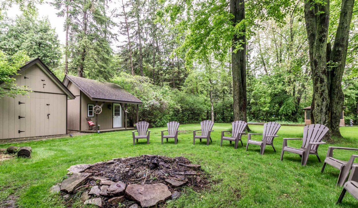
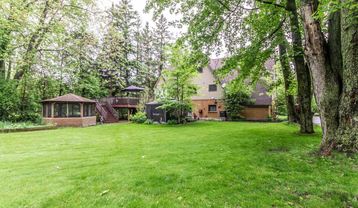
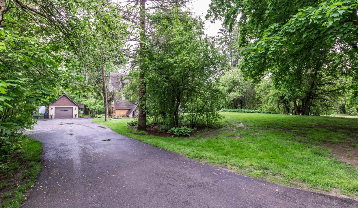
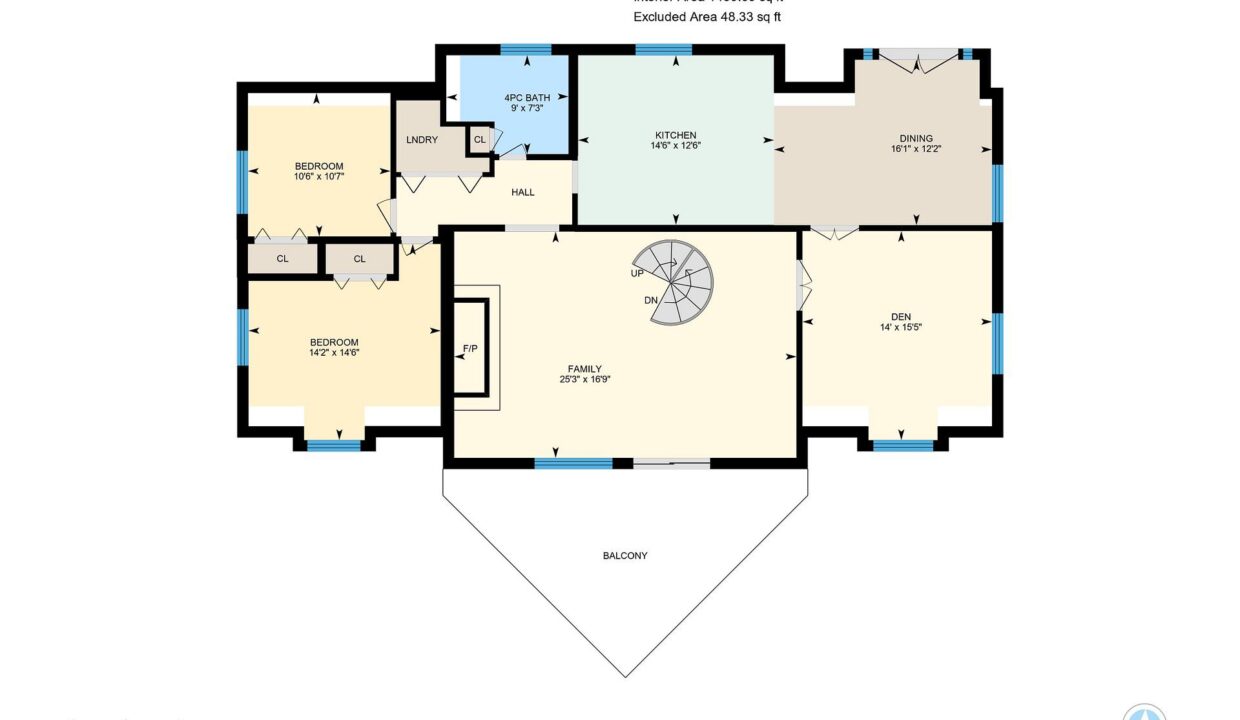
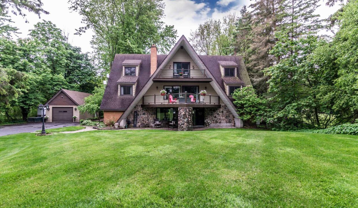
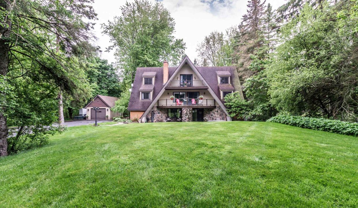
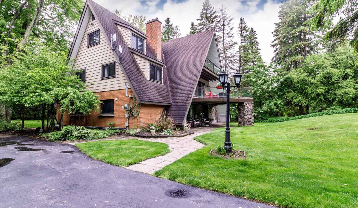
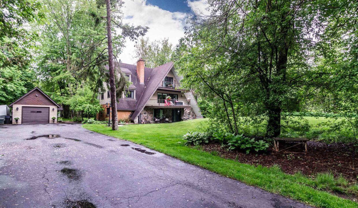
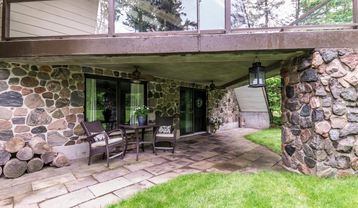
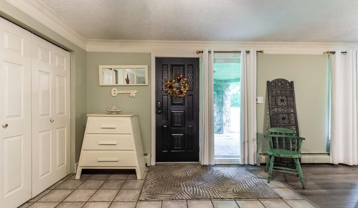
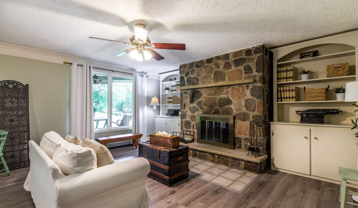
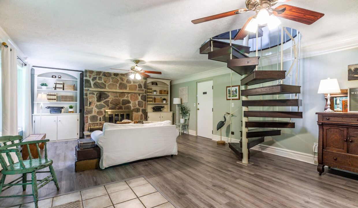
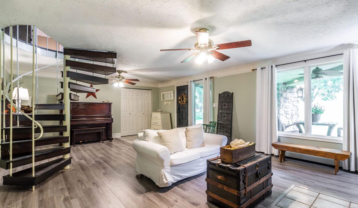
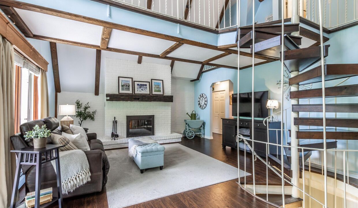
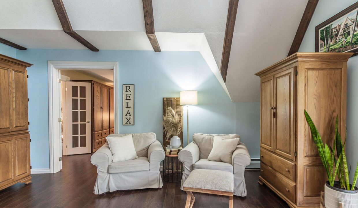
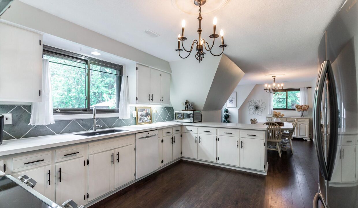
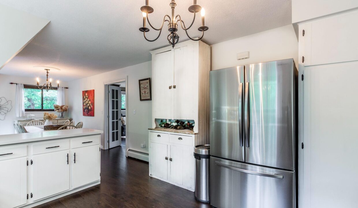
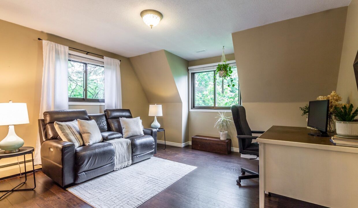
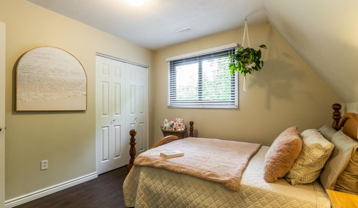
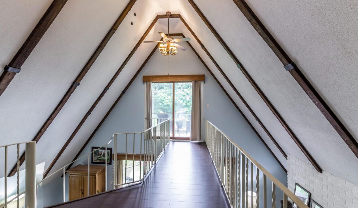
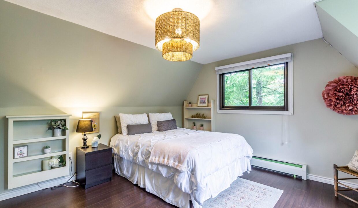
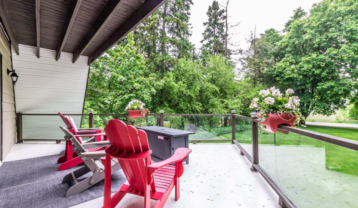
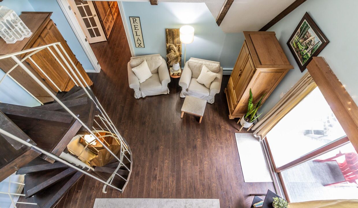
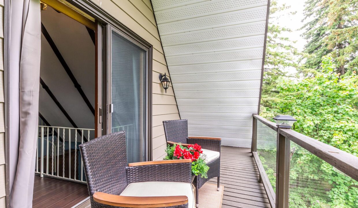
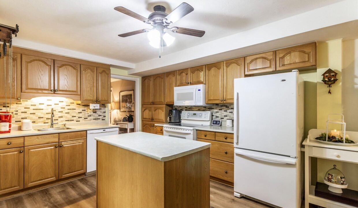
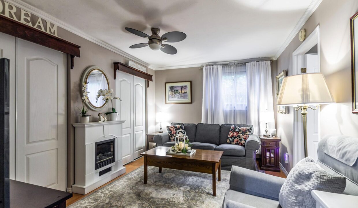
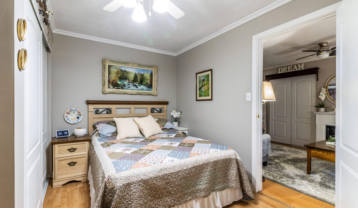
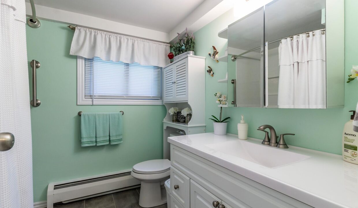
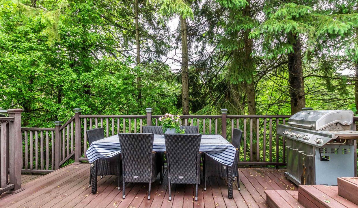
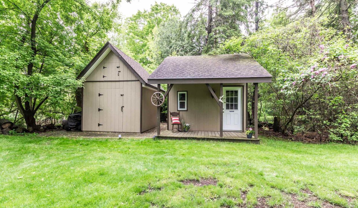
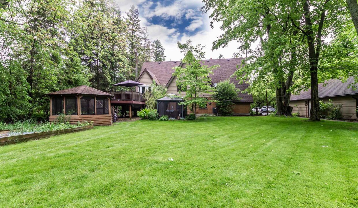
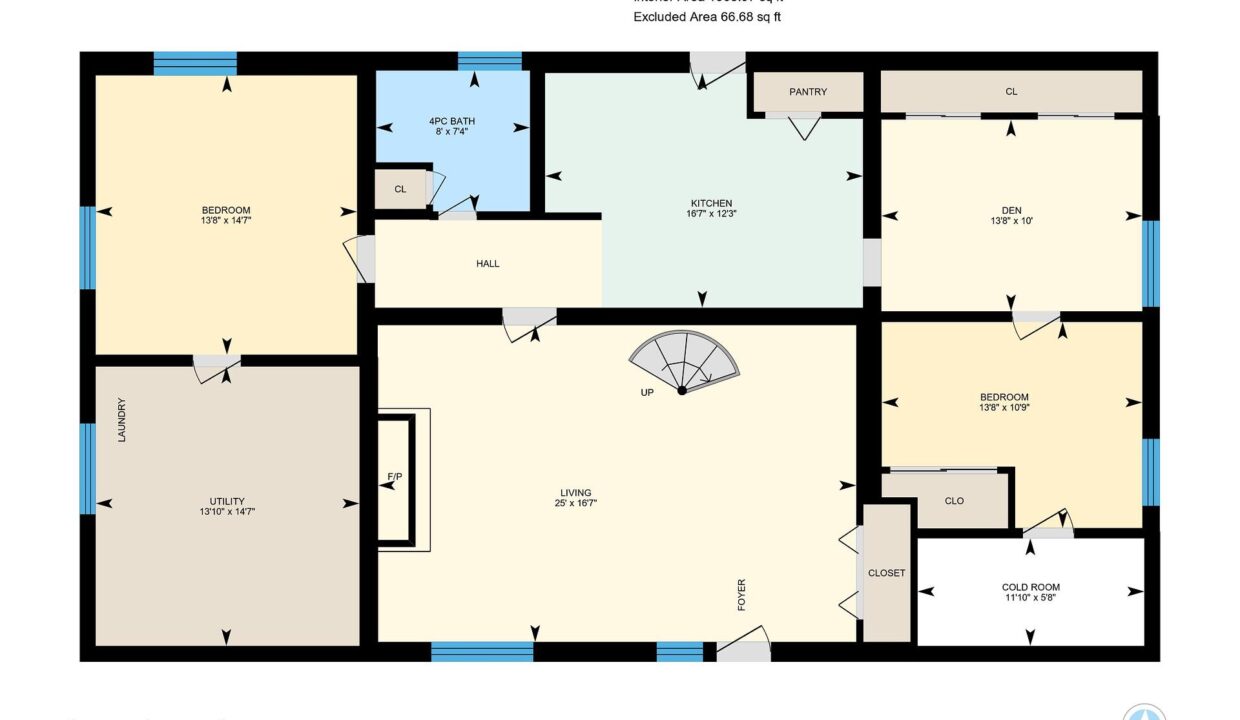
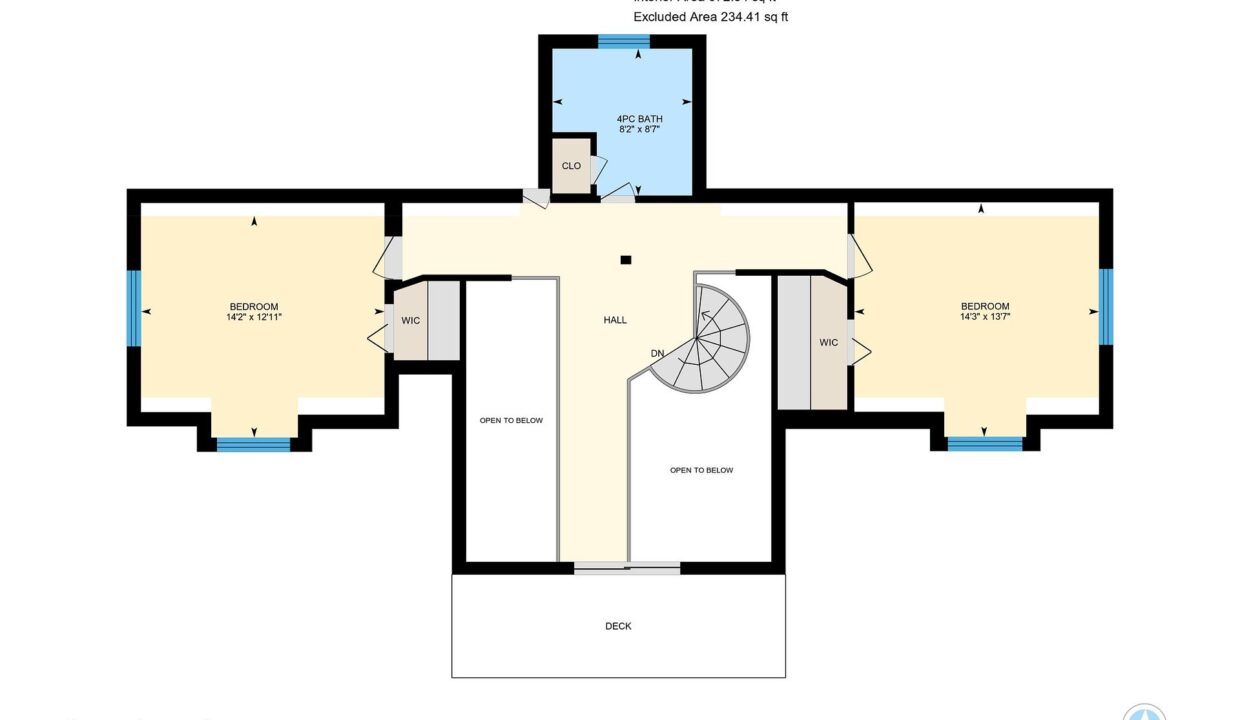
Nestled on a picturesque 0.7-acre lot surrounded by mature trees, this stunning A-frame home is a peaceful escape with the charm of a countryside lodge and the modern touches of a thoughtfully updated retreat. Located just minutes from Puslinch Lake, and a network of conservation trails, its a rare opportunity to enjoy the privacy of rural living with city convenience nearby. The home offers 6 bedrooms and 3 full bathrooms across three above grade levels, including the fully self-contained, 2-bedroom in-law suite on the main level perfect for extended family, guests or a young adult craving their own private space. A custom walnut-encased spiral staircase winds through the heart of the home, connecting each level with architectural flair. Upstairs, cathedral ceilings, wood-burning fireplace and exposed beams give the living areas warmth and character. The updated kitchen features Corian countertops, stainless steel appliances, and overlooks the backyard oasis. Step out onto the two-tiered composite deck with sleek glass panel railings to take in views of vegetable gardens, a horseshoe pit, firepit, gazebos and 2 sheds for additional storage. It is the perfect space for year round entertaining. The expansive detached garage includes a workshop, and driveway offers 8 additional parking spaces to accommodate all of your guests. The second-floor balcony and third-floor terrace offer quiet spaces to sip your morning coffee or wind down with a book. With its welcoming charm and storybook setting, this property captures that cozy, timeless feeling like it belongs in a Hallmark movie.
This truly outstanding custom-built bungalow, combines top-quality construction, elegant finishes,…
$2,195,000
Down a private half a km long drive that wraps…
$9,895,000
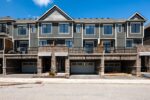
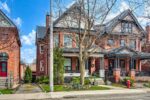 204 HERKIMER Street, Hamilton, ON L8P 2H6
204 HERKIMER Street, Hamilton, ON L8P 2H6
Owning a home is a keystone of wealth… both financial affluence and emotional security.
Suze Orman