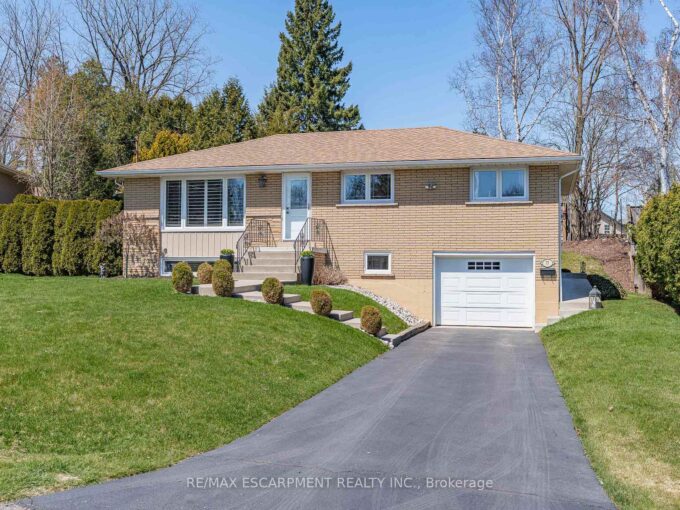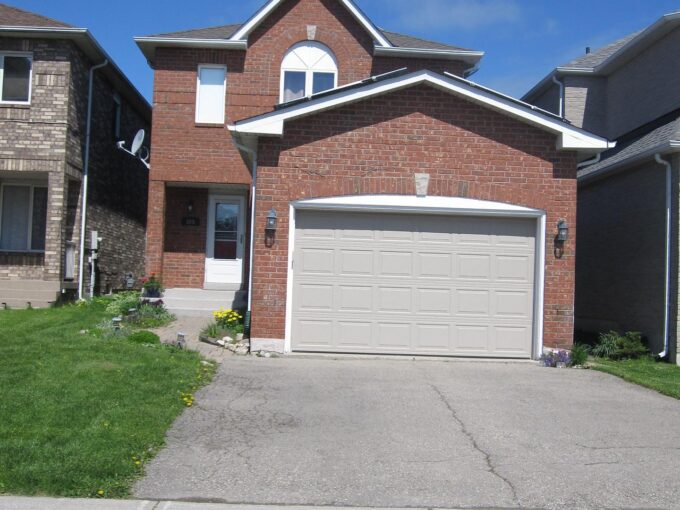109 Crewson Court, Guelph/Eramosa, ON N0B 2K0
109 Crewson Court, Guelph/Eramosa, ON N0B 2K0
$2,379,900
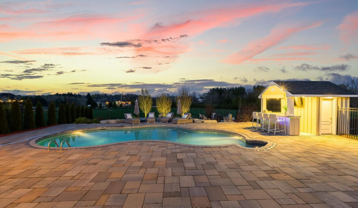
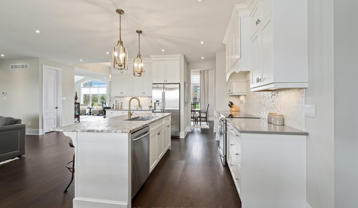
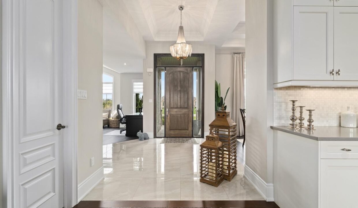
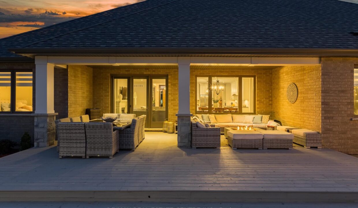
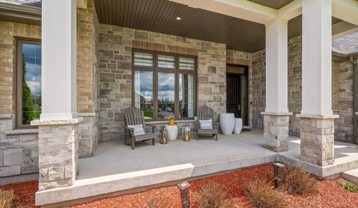
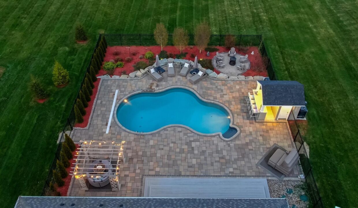

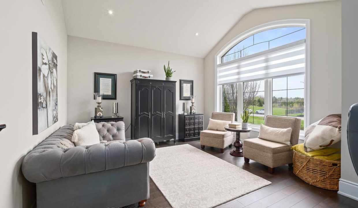
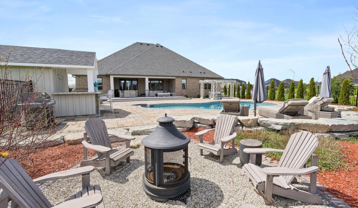
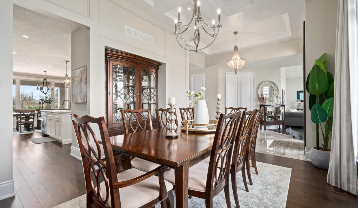
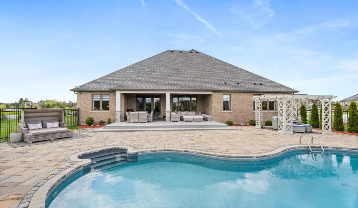
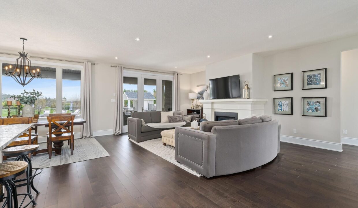
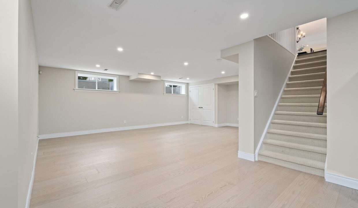
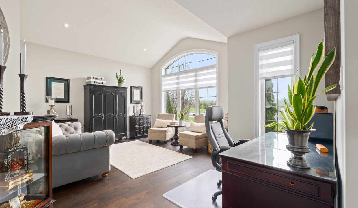
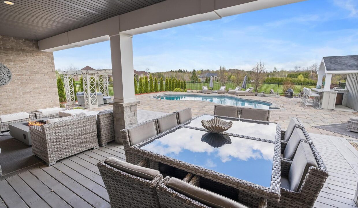
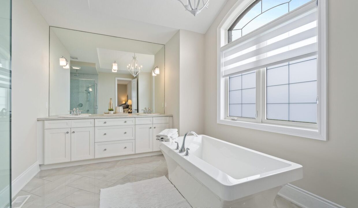
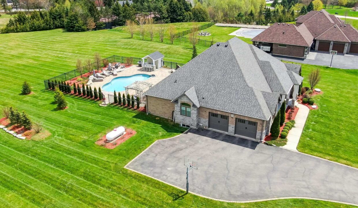
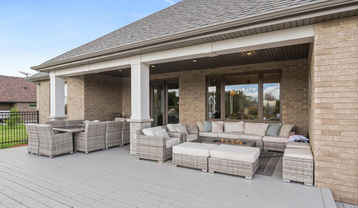
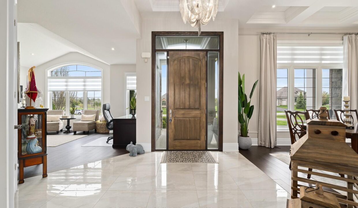
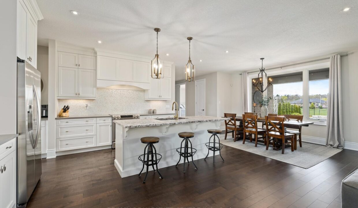
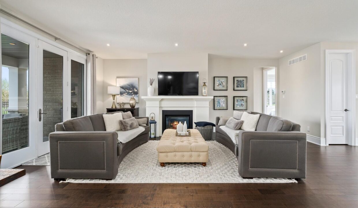
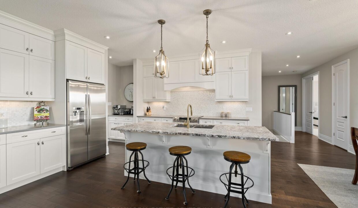
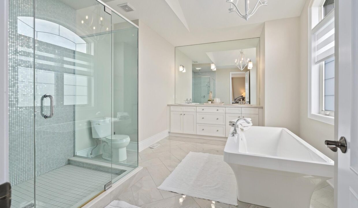
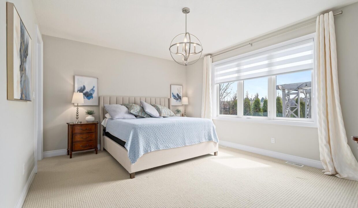
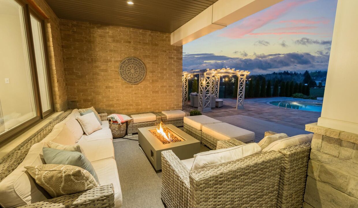
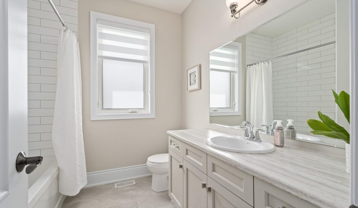
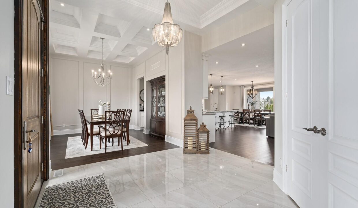
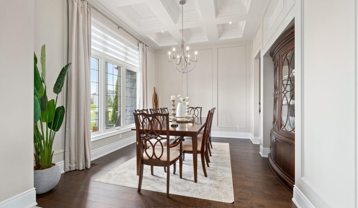

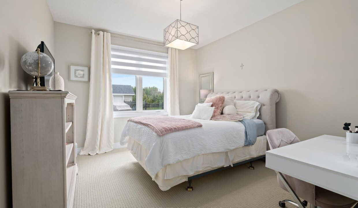
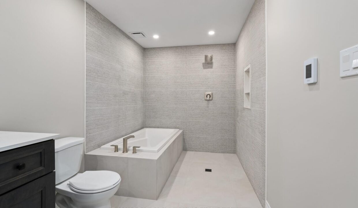
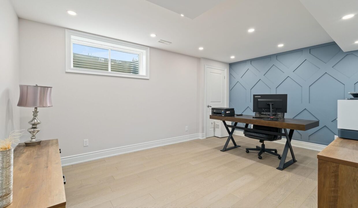
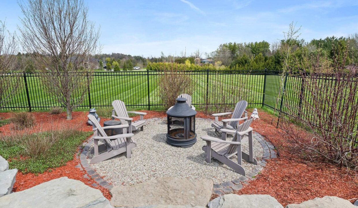
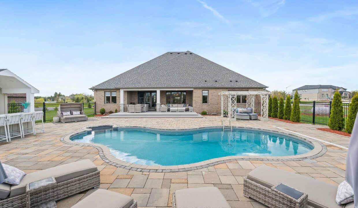
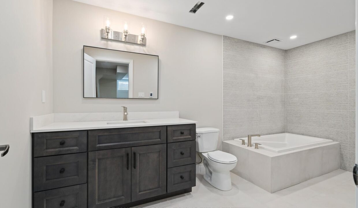
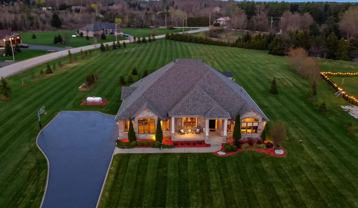
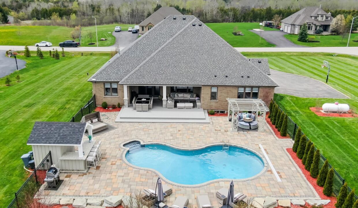
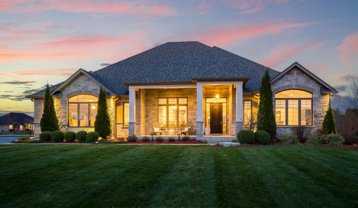
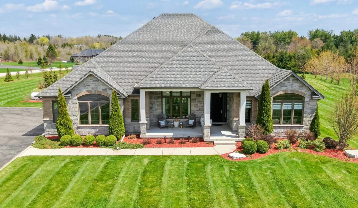
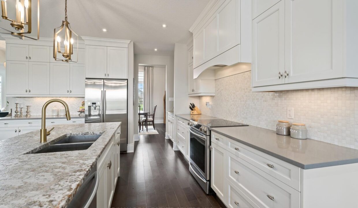
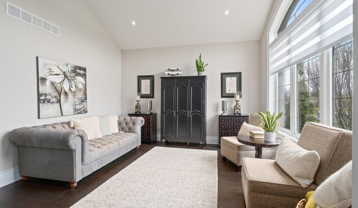
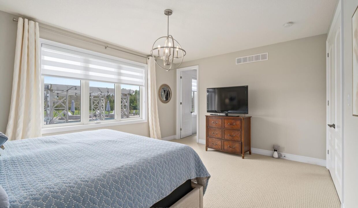
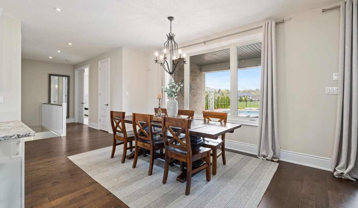
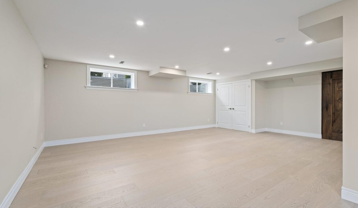
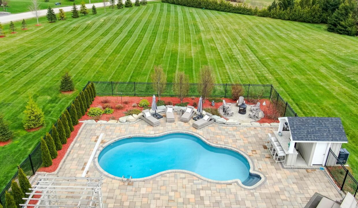
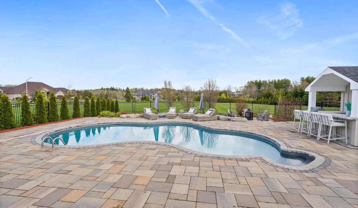
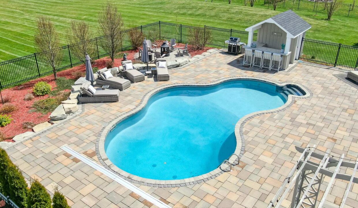
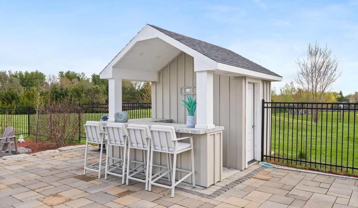

Description
Luxury bungalow on 2 Acres with Saltwater pool and stunning finishes. Step into elegance with this expansive, 2,665 sq ft brick and stone bungalow nestled on a picturesque 2-acre lot. Featuring 3 spacious bedroom and a thoughtfully designed open-concept layout, this home combines luxury, comfort, and functionality. From the moment you enter, the soaring 14-ft ceiling in the main foyer makes a grand impression, flowing into a bright and airy main floor with hardwood flooring throughout. The dining room boasts an elegant coffered ceiling and connects seamlessly to the gourmet kitchen through a stylish butler’s pantry-ideal for entertaining. Oversized windows throughout flood the space with natural light and offer breathtaking views of the professionally landscaped backyard and inground saltwater pool- your own private retreat. The luxurious primary suite is a true escape, featuring a spa-like ensuite with a freestanding tub and and an expansive walk-in closet. A second bedroom also offers a walk-in closet, providing comfort and convenience. The part finished basement expands your living space with a large great room, a 4pc bathroom, a home office (with its own walk-in closet), and plenty of room to grow.
Additional Details
- Property Sub Type: Detached
- Transaction Type: For Sale
- Basement: Full, Partially Finished
- Heating Source: Propane
- Heating Type: Forced Air
- Cooling: Central Air
- Parking Space: 10
- Pool Features: Inground
- Fire Places:
Similar Properties
305 Marshall Crescent, Orangeville, ON L9W 4Y5
Exceptional Opportunity in Orangeville! Welcome to this bright and spacious…
$825,000
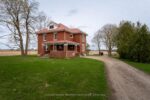
 95 Avonmore Crescent, Orangeville, ON L9W 3C2
95 Avonmore Crescent, Orangeville, ON L9W 3C2

