20 Wilkie Crescent, Guelph, ON N1L 0B1
This beautiful home is located in Prime Location of Westminster…
$959,900
20 Spiers Road, Erin, ON N0B 1T0
$999,999
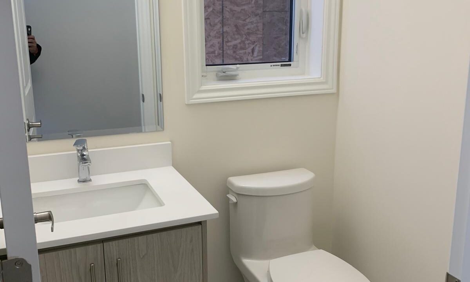
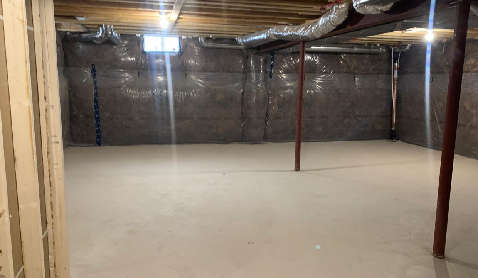
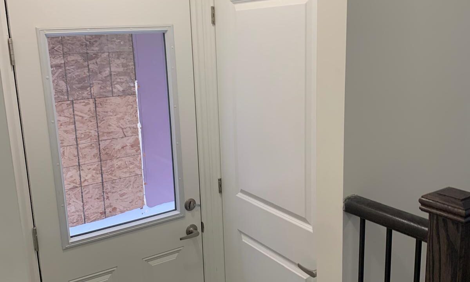
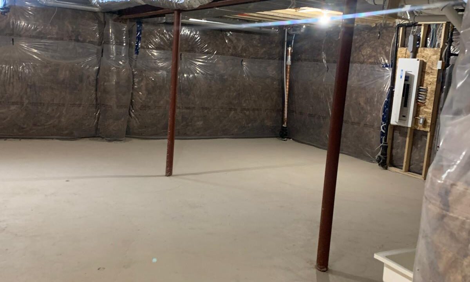
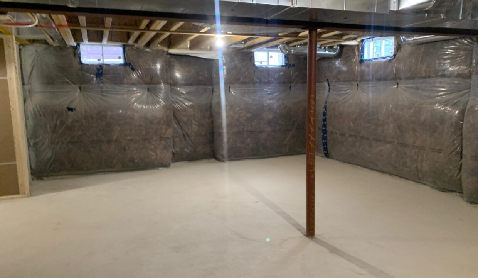
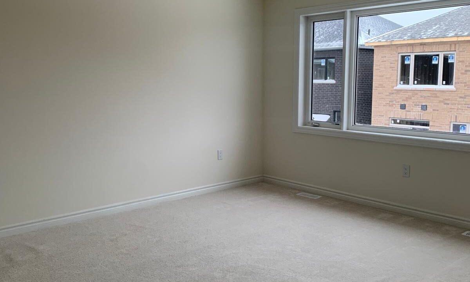
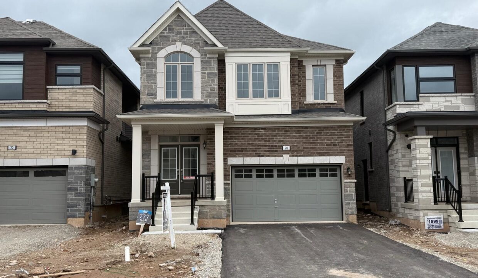
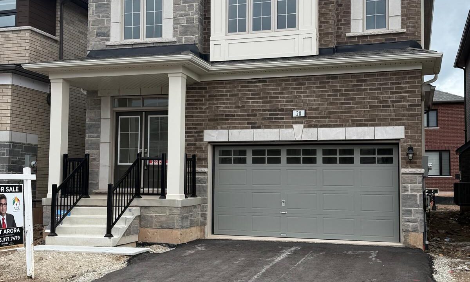
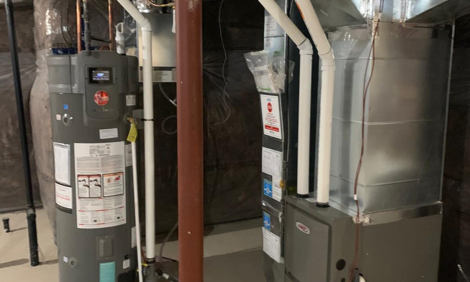

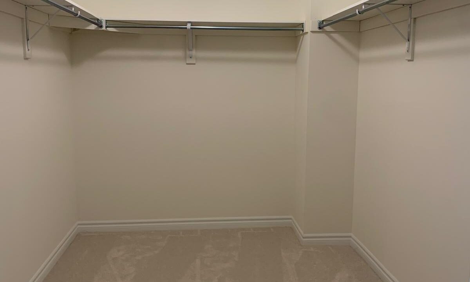
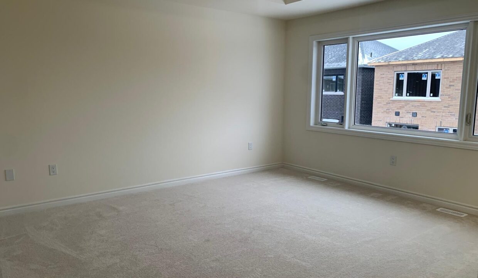
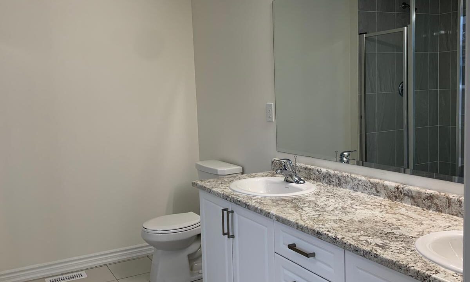
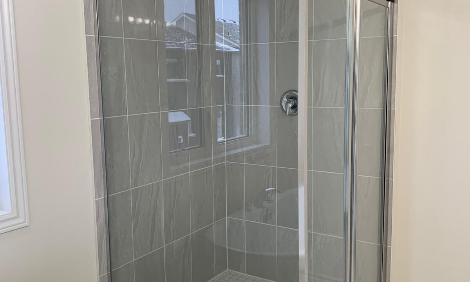
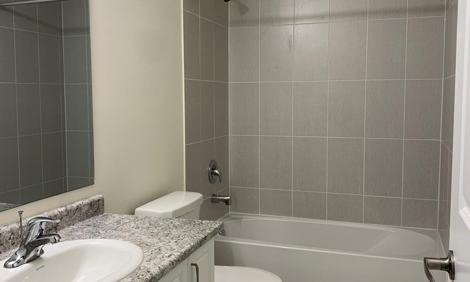
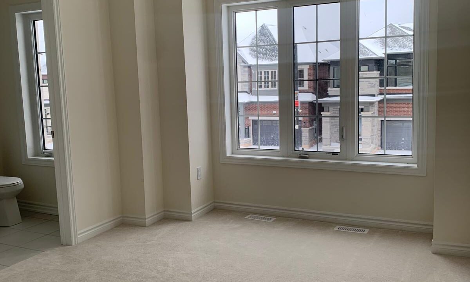
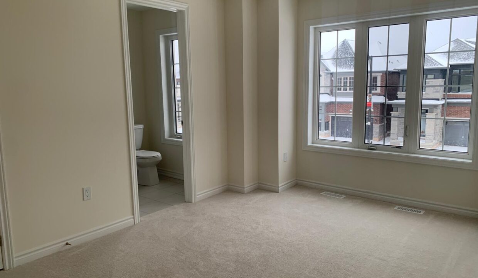
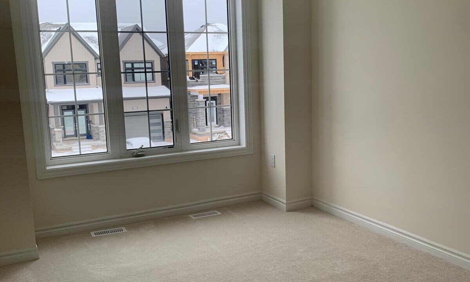
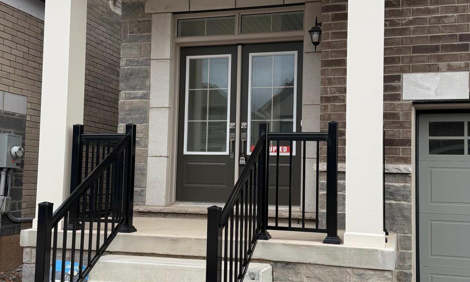
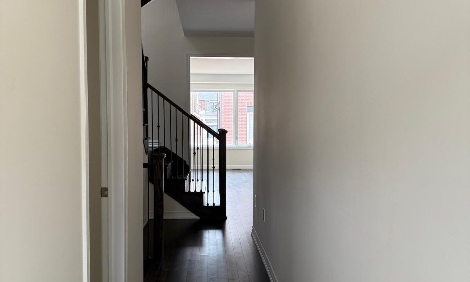
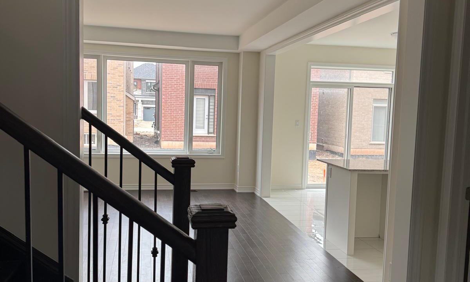
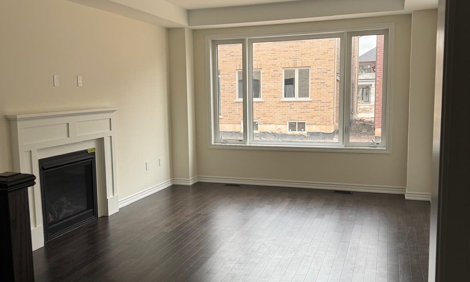
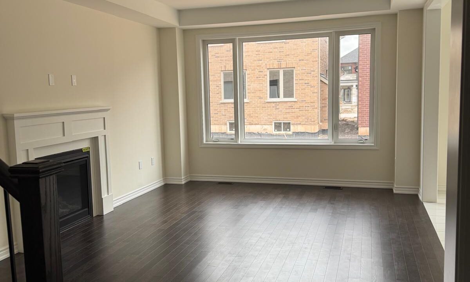
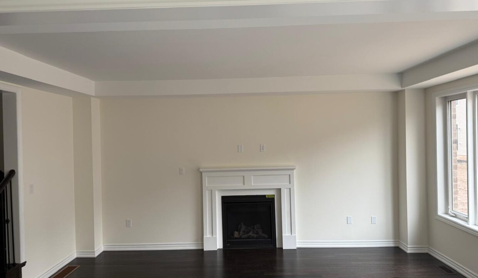

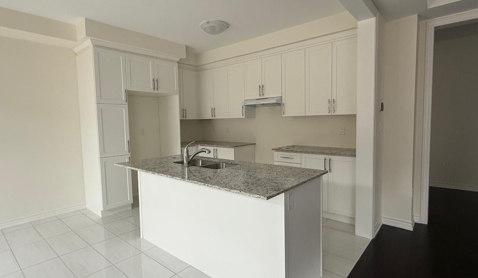
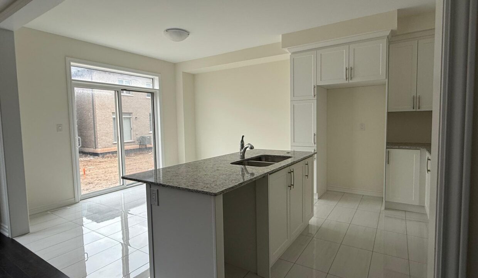

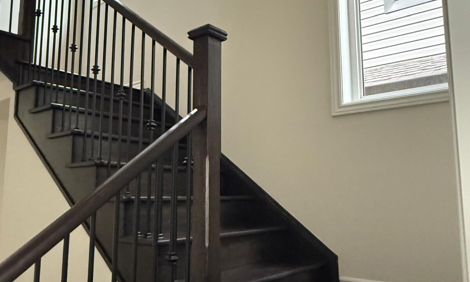
Brand New Luxury Detached Home Sale Opportunity in the Heart of Erin! Experience upscale living in this never-lived-in 4-bedroom, 4-bathroom detached home, perfectly located in the picturesque town of Erin. With two spacious primary suites and 3.5 upgraded bathrooms, this home is ideal for families or professionals seeking comfort, style, and functionality.Enjoy a bright, open-concept layout featuring 9-foot ceilings, hardwood floors, Stained Oak Staircase and oversize windows that fill the space with natural light. The modern kitchen is equipped with a large island, sleek cabinetry, and a sunlit breakfast area perfect for daily meals or entertaining.Upgraded Double Door Entry, Entrance from the Garage. 200-amp electrical upgrade.
This beautiful home is located in Prime Location of Westminster…
$959,900
Gorgeous Executive Home In The Newer West End. 4+2 Bdrms…
$1,349,900
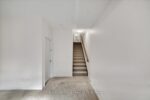
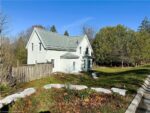 180 Carroll Street, Guelph/Eramosa, ON N0B 2K0
180 Carroll Street, Guelph/Eramosa, ON N0B 2K0
Owning a home is a keystone of wealth… both financial affluence and emotional security.
Suze Orman