3100 30 Side Road, Milton, ON N0B 2K0
Nestled on 7.5 acres of stunning landscape, this spacious estate…
$2,250,000
45 Wellington 124 Road, Erin, ON N0B 1T0
$1,049,000
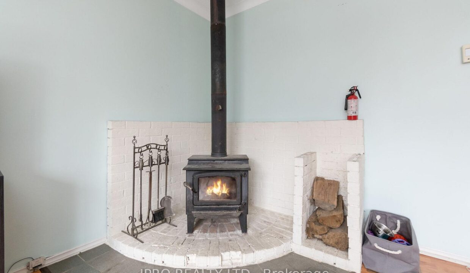
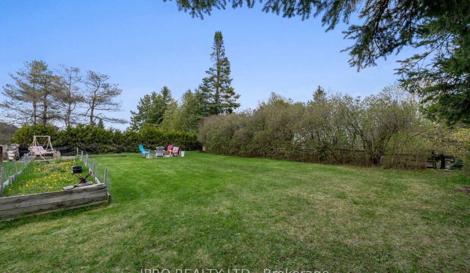
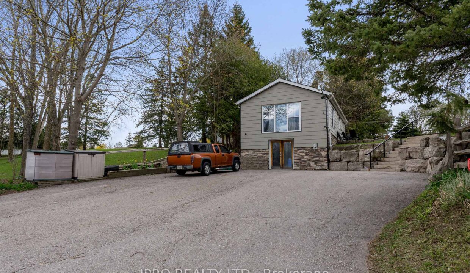
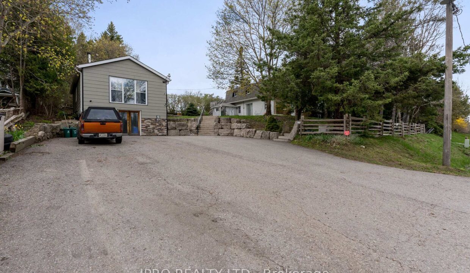
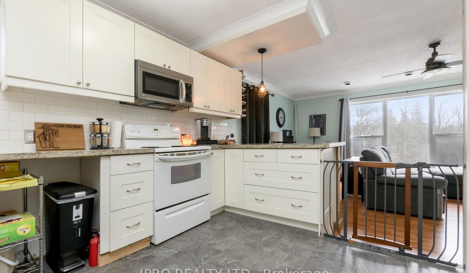
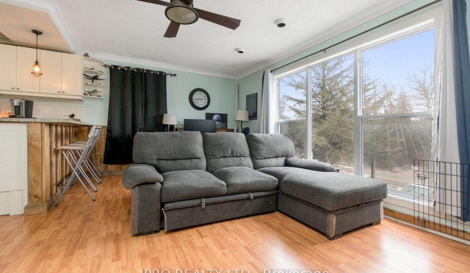
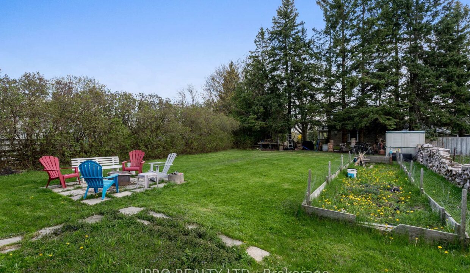
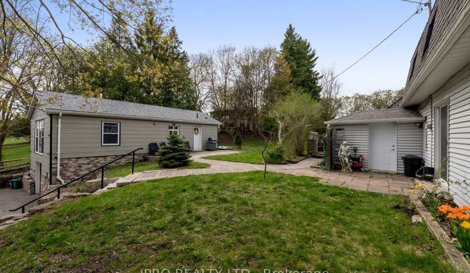
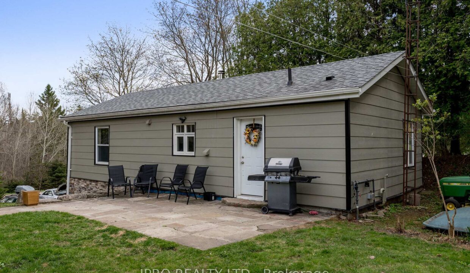
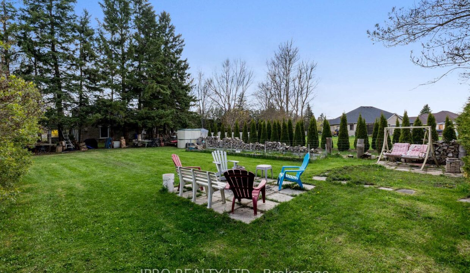
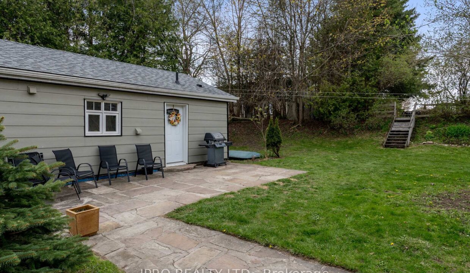
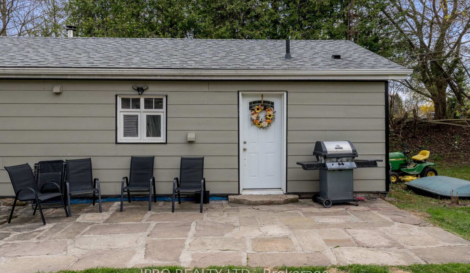
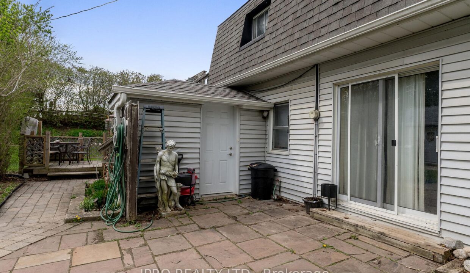
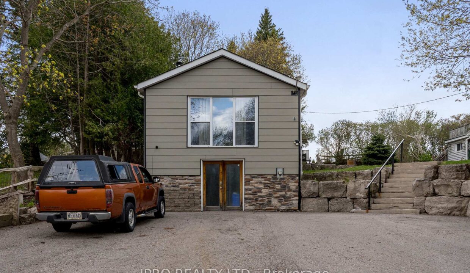
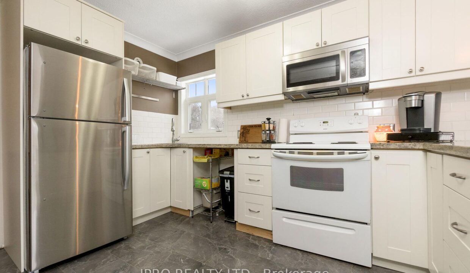
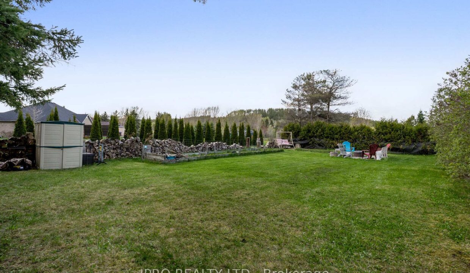
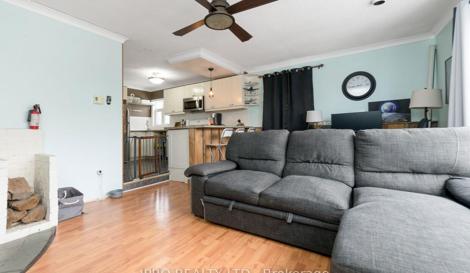
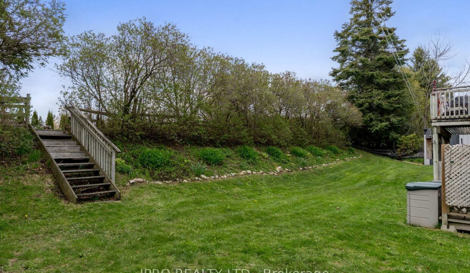
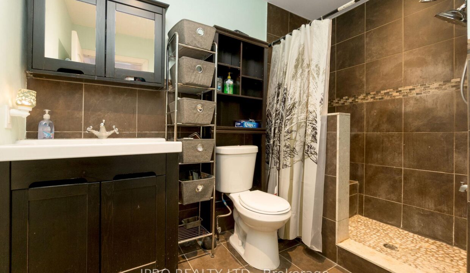
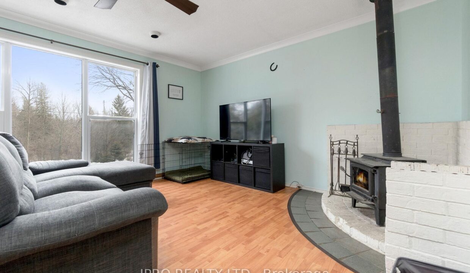
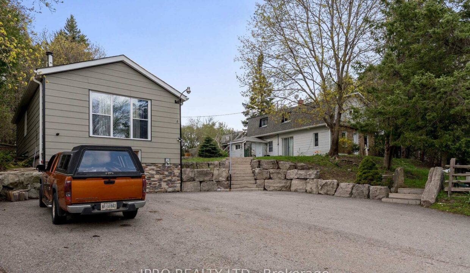
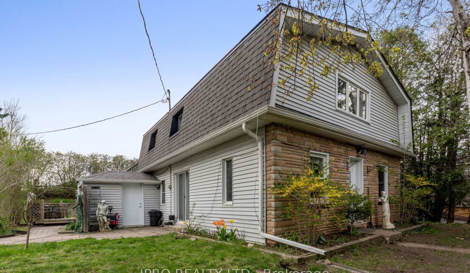
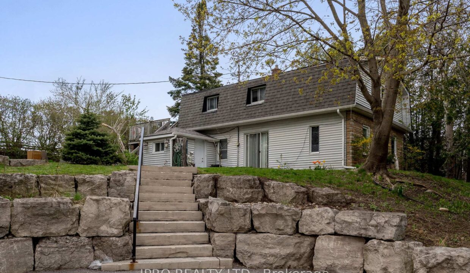
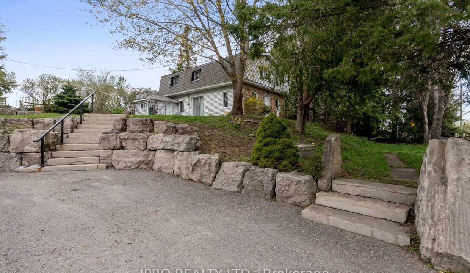
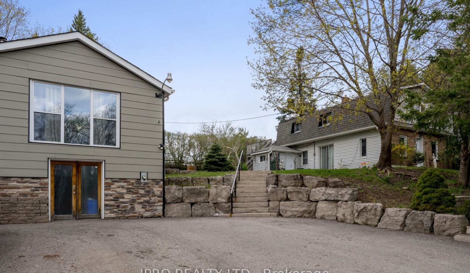
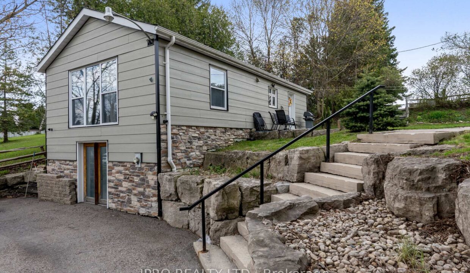
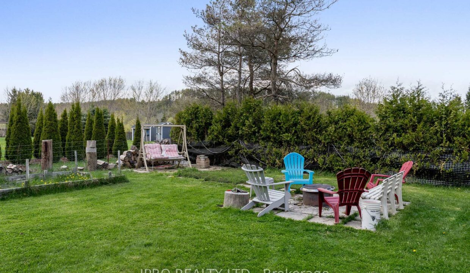
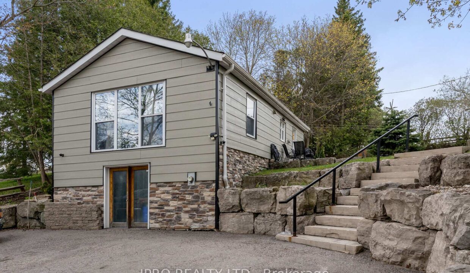
Fantastic opportunity in prime Erin location! Sitting on a .42 acre lot just outside of town, walk to Erin with it’s shopping, restaurants, grocery store, and more! 3 homes in one! Full detached bungalow and 2 storey duplex, zoning attached. Live in one and rent the other two! Bungalow offers hardwood floors, wood stove, updated kitchen w/breakfast bar & granite counters, 2 BR’s, large bright living room w/wood stove, own laundry + access to lower level storage area (separate septic system). The 2 storey offers a 2 BR upper unit w/large LR, laminate floors & upper & lower decks + shed! The main floor has 2 BR’s + den w/closet, separate living/dining rms and good sized kitchen, 3 w/o’s. These two units share a laundry room & separate septic system. Well serves all 3 units. Huge upper lawn with fire pit. All tenants share the property, with separate sitting/bbq areas. Nicely landscaped, lots of parking! Don’t wait! Fantastic investment opportunity, w/huge potential to increase value/rent! Erin is growing! Get in now! ** Bungalow measurements – *Living – 3.95 x 3.12 *Kitchen – 4.57 x 3.66 *BR1 – 2.96 x 2.70 *BR2 – 2.44 x 2.70. *Note – Zoning R1-105 – “existing single detached dwelling & a duplex dwelling on one lot” – see attachment.
Nestled on 7.5 acres of stunning landscape, this spacious estate…
$2,250,000
Welcome to this remarkable beautiful lucky family home community, where…
$2,800,000
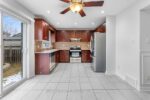
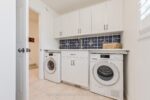 953 St David Street, Centre Wellington, ON N1M 2W3
953 St David Street, Centre Wellington, ON N1M 2W3
Owning a home is a keystone of wealth… both financial affluence and emotional security.
Suze Orman