91 McCann Street, Guelph, ON N1G 0A8
Prime Location! This is a South end luxury home with…
$2,299,000
3 Centre Street, Erin, ON N0B 1T0
$840,000
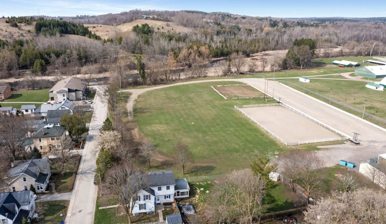
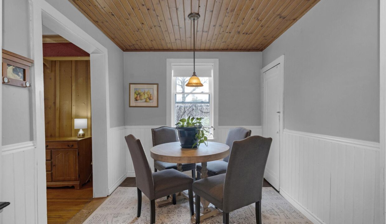
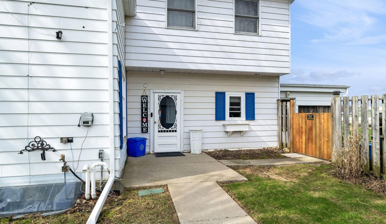
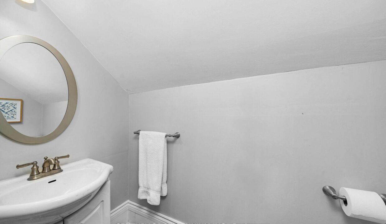
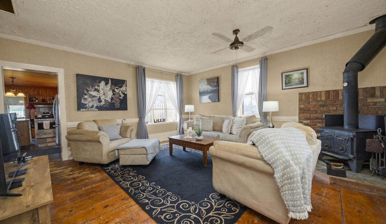
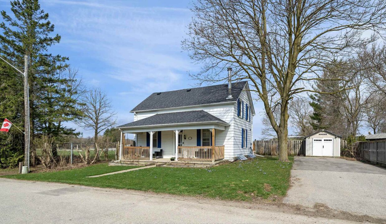
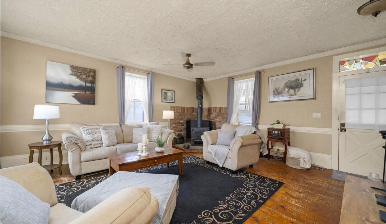
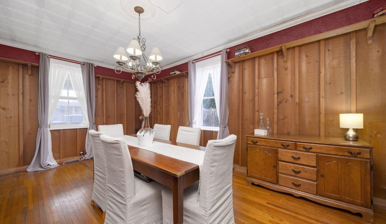


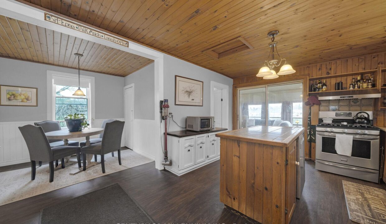
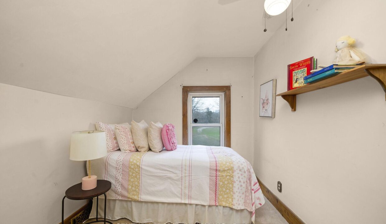
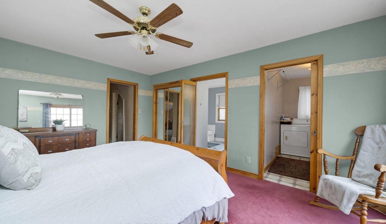
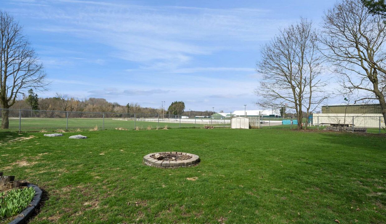
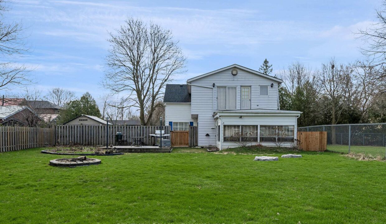
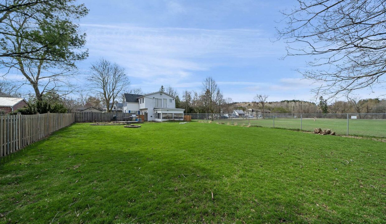
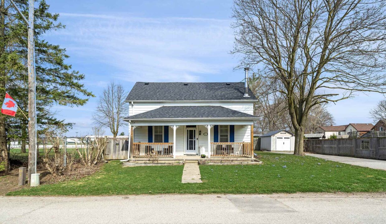
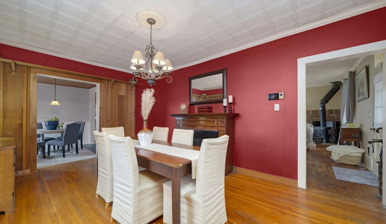
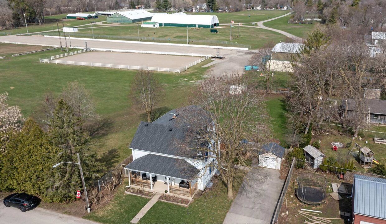
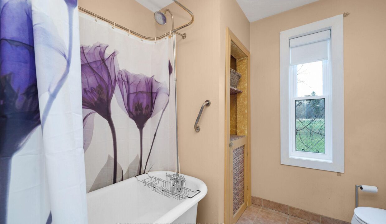
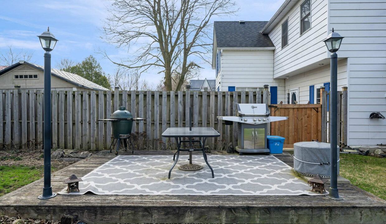
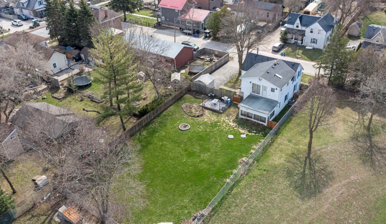
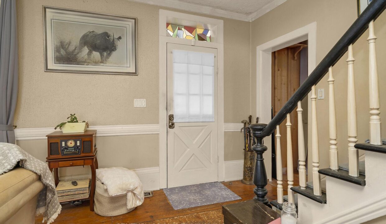
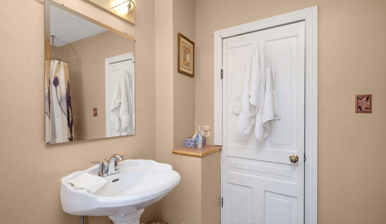
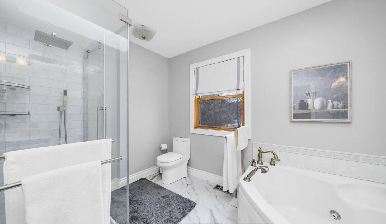
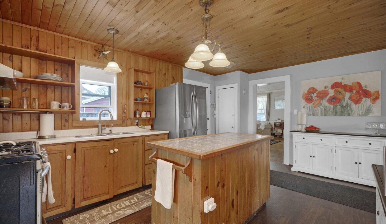
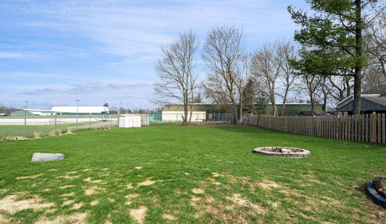
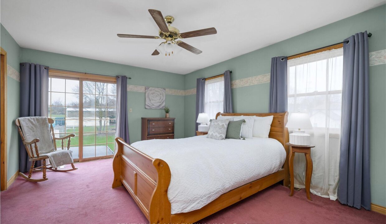
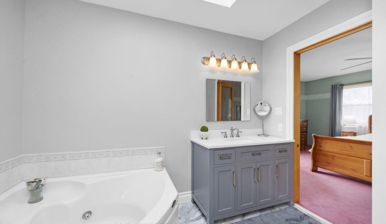
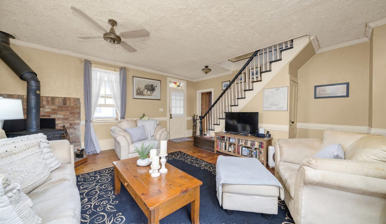
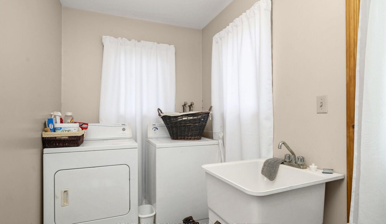
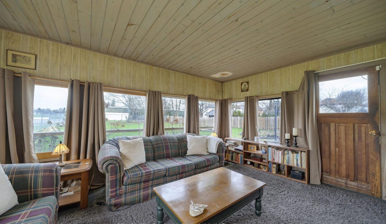
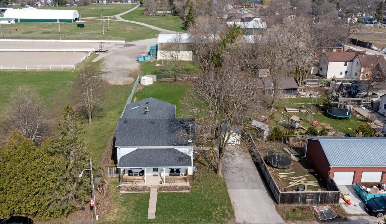
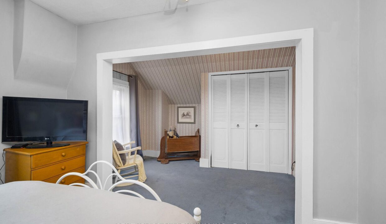
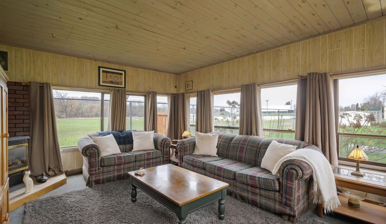
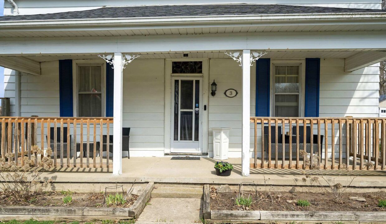
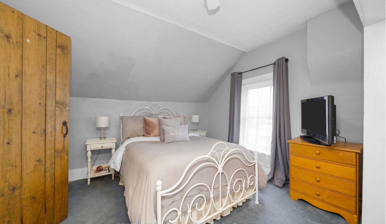
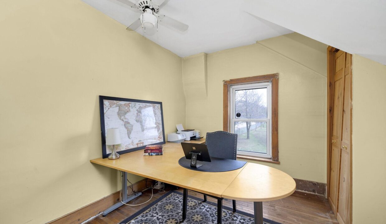
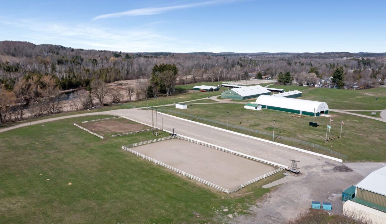
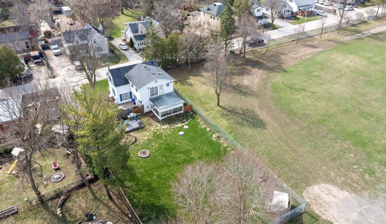
Welcome to 3 Centre Street, right in the centre of the Village of Erin. This Century home is a charming reminder of the past, merging the history, culture, and architectural styles of a bygone era. The home reminds us of the evolution of housing and community living, highlighting how families once gathered in the large living and dining rooms, fostering connections and traditions. From the curb you will see a wonderful front porch with perennial gardens and mature trees creating a picturesque setting. The long lot extends towards the back offering ample space for outdoor activities or gardening. The fully fenced yard backs and sides onto the Erin Agricultural Society, providing scenic views of the open fields and a sense of community. Inside the home boasts high ceilings, hardwood floors and large windows that allow natural light to flood the living spaces. The kitchen opens to a lovely sunroom extending into the backyard. Upstairs are four generous bedrooms and a freshly renovated full bath plus second floor laundry. The proximity to the Erin Agricultural Society adds an extra layer of charm, as residents can enjoy local events, such as The Erin Fall Fair, which is celebrating its 175th year this Thanksgiving weekend. The neighbours on this street are always looking out for each other fostering a strong connection to the vibrant community. A mere 35-minute drive to the GTA or 15 minutes to the GO train, your commute is a breeze. Walking distance to all the downtown businesses, schools and brand new library.
Prime Location! This is a South end luxury home with…
$2,299,000
Welcome to 23 Carberry Road, a beautifully appointed raised bungalow…
$998,000

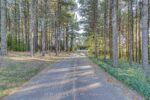 41 Pine Ridge Road, Erin, ON N0B 1T0
41 Pine Ridge Road, Erin, ON N0B 1T0
Owning a home is a keystone of wealth… both financial affluence and emotional security.
Suze Orman