12 Fieldgate Drive, Orangeville, ON L9W 4K8
Welcome to this stunning 2-story detached family home, perfectly situated…
$879,900
220 Harpin Way, Centre Wellington, ON N1M 2W3
$1,389,900
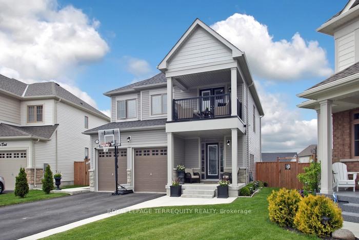
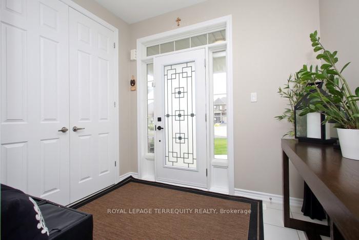
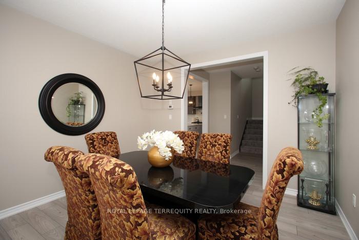
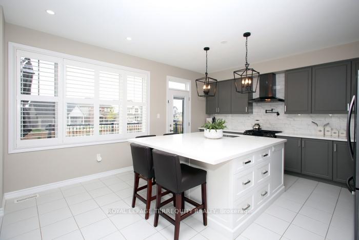
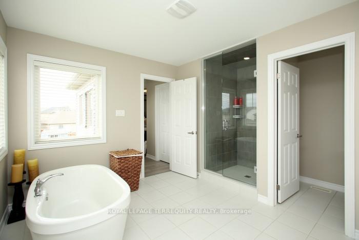
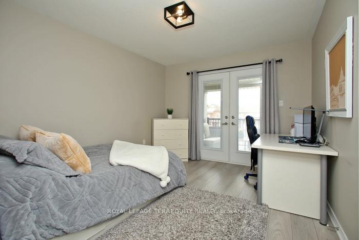
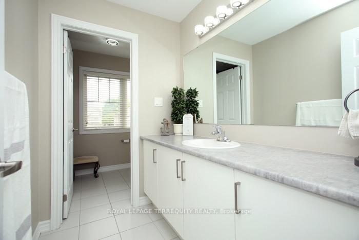
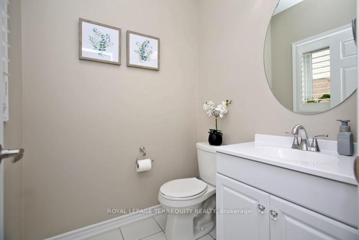
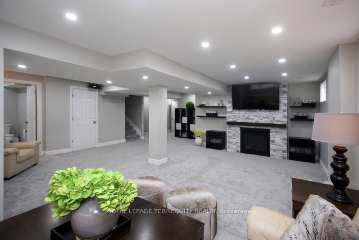
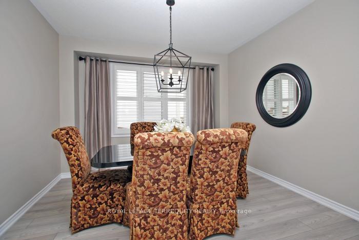
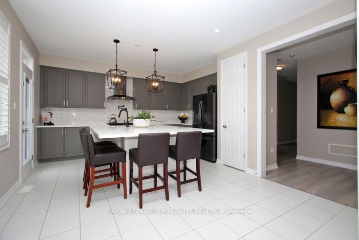
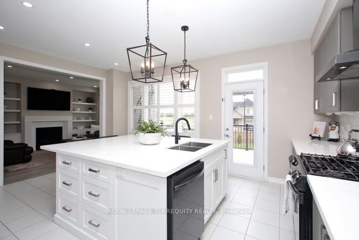
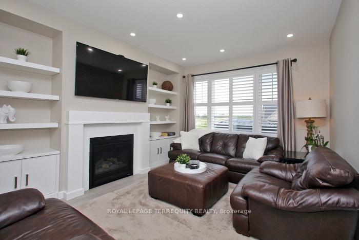
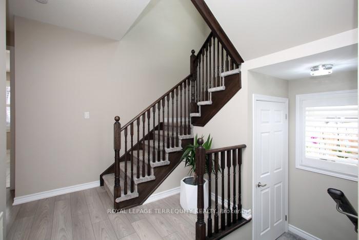
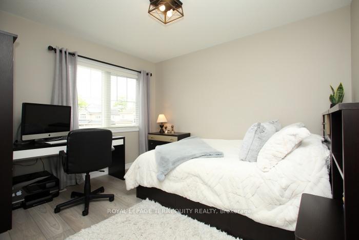
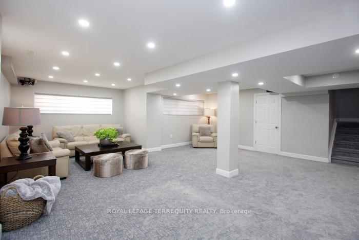
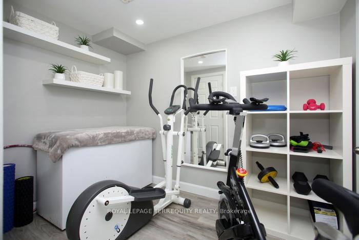
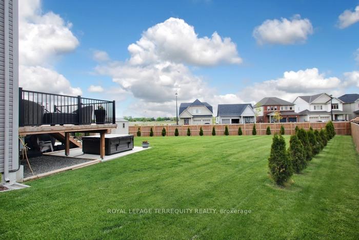
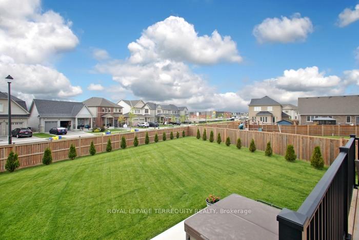
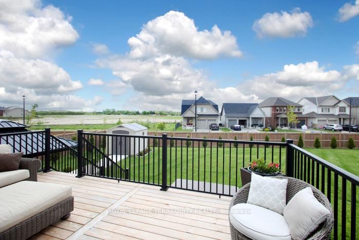
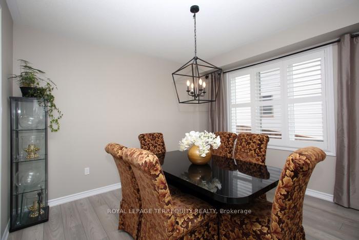
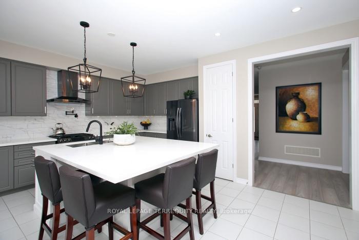
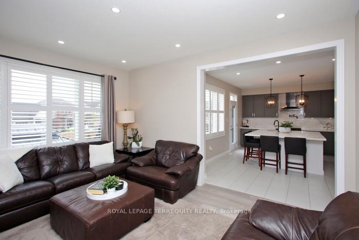
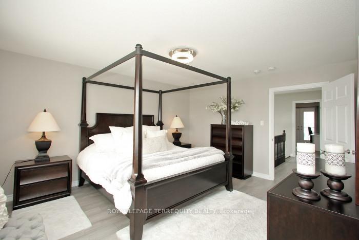
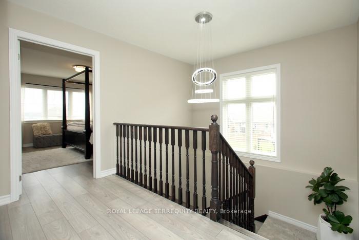
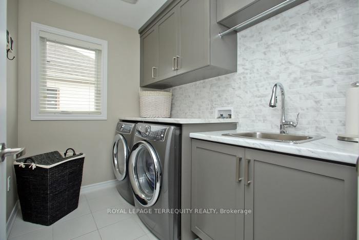
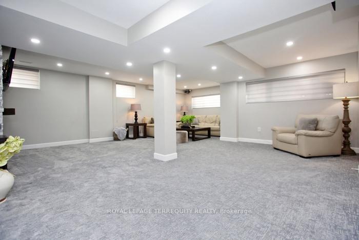
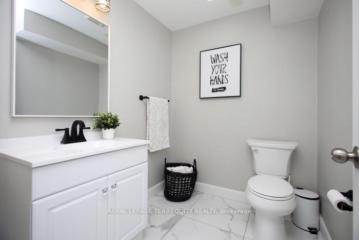
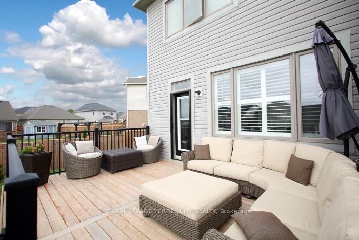
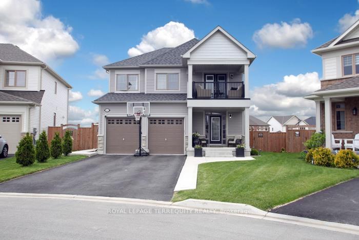
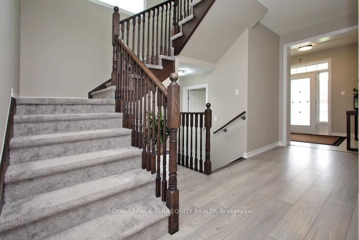
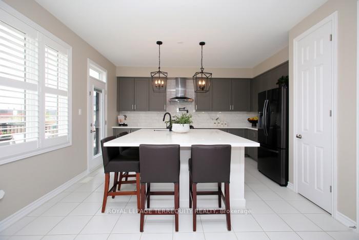
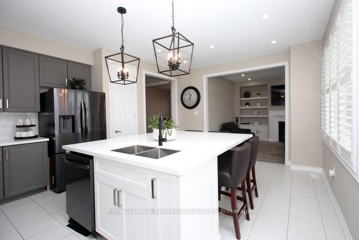
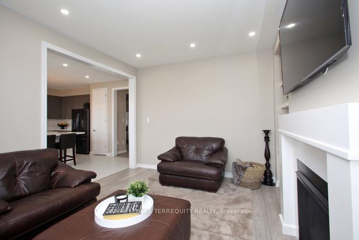
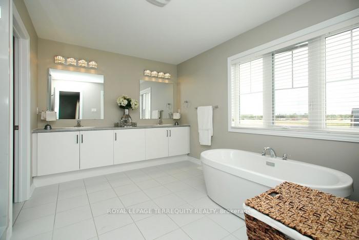
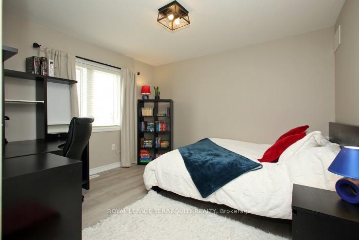
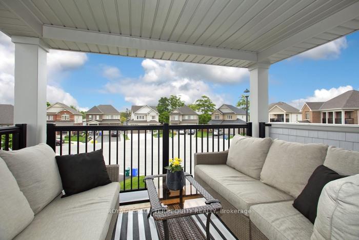
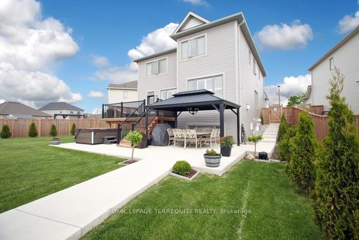
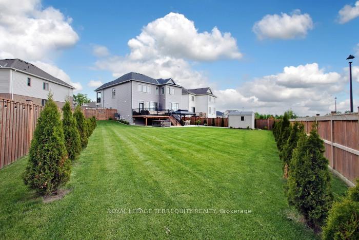
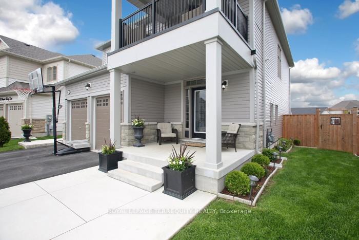
Stunning 4-bedroom, 4 baths detached home sitting on an enormous pie-shaped lot in the highly desirable Storybrook subdivision. Located on a quiet, family-friendly cul-de-sac. This 2,403 above-grade (plus professionally finished basement ) home features numerous upgrades, including 9-foot ceilings, wide-plank laminate flooring, California shutters, customized electric light fixtures, a huge gourmet kitchen boasting upgraded appliances (including a gas stove), a custom backsplash, a massive quartz island, an over-the-stove pot-filler tap, extended cupboard space, and a walk-out to the backyard deck with a natural gas BBQ hookup. Large living/family room with gas fireplace and custom built-ins, a formal dining room. The main level is completed with a 2-piece bath, a large foyer, and a private mud room with a garage inside entry. Heading upstairs, the second floor boasts a luxurious master bedroom retreat with a huge walk-in closet and a breathtaking 5-piece ensuite bath with a soaker tub & beautiful glass shower. The second level also features an additional 4-piece bath, a separate laundry room, and 3 more large bedrooms, including a great home office option that has its private balcony. The lower level offers a professionally finished basement with a gas fireplace and an extra office room. Moving outside, you will be treated to gorgeous curb appeal and a huge pool-sized backyard fully fenced with professional landscaping, sprinklers, plenty of space for kids and pets alike to run around and play. To top it off, the property also offers a large double car garage and comfortable 6-car parking when combined with the 4-car driveway, garden shed, gazebo and the list goes on. Close to Stores, Schools, Hospital, It’s a true must-see.
Welcome to this stunning 2-story detached family home, perfectly situated…
$879,900
Exclusive Custom-Built Bungalow in Prestigious Heritage Lake Estates . Welcome…
$5,399,000
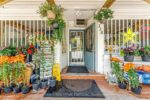
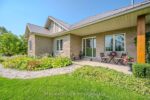 8682 9 SideRoad, Centre Wellington, ON N0B 1J0
8682 9 SideRoad, Centre Wellington, ON N0B 1J0
Owning a home is a keystone of wealth… both financial affluence and emotional security.
Suze Orman