102 Huntingwood Avenue, Hamilton ON L9H 6X5
Executive 4-bedroom home across from park! Well maintained, Mostly Hardwood…
$1,288,800
41 Forest Drive, Paris ON N3L 3M1
$599,900
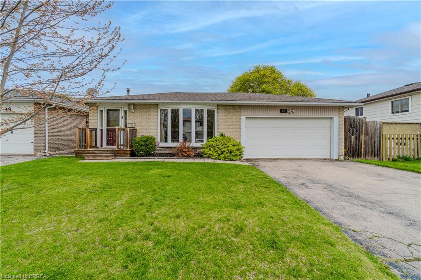
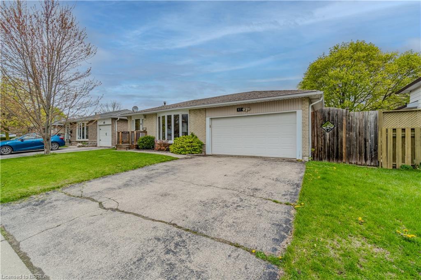
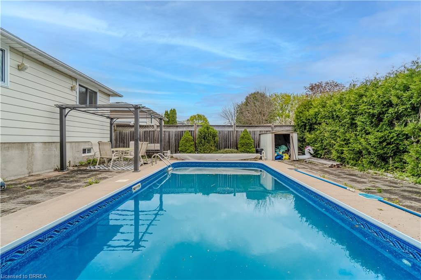
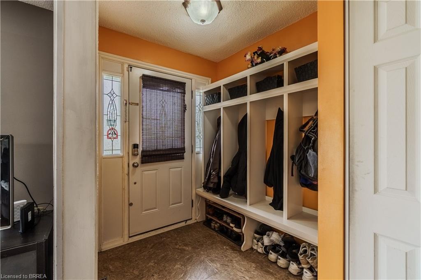
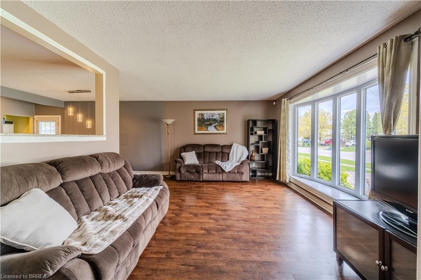
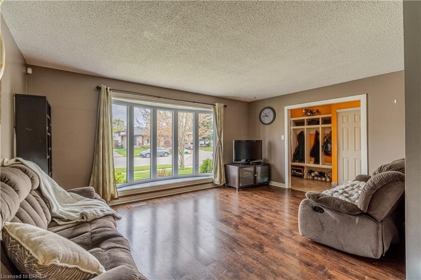
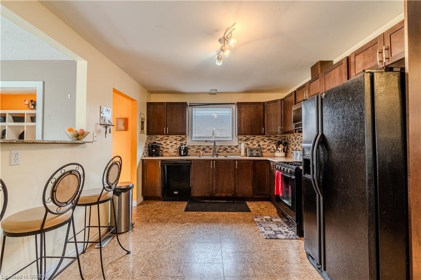
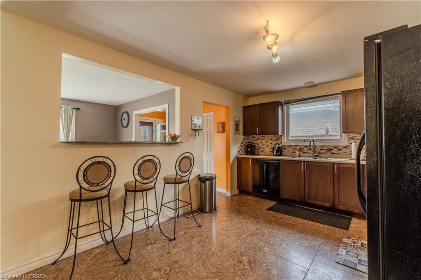
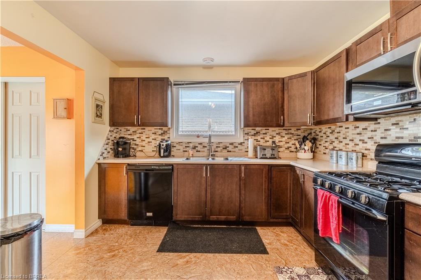
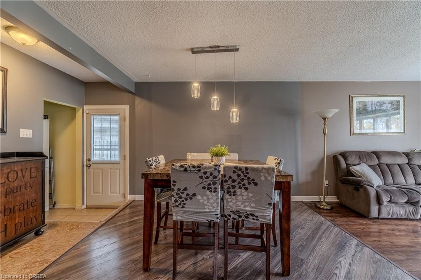
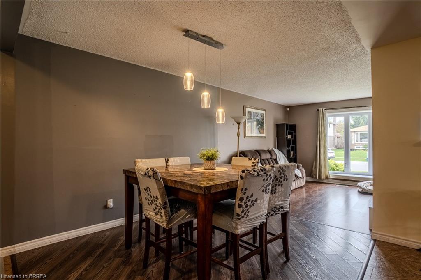
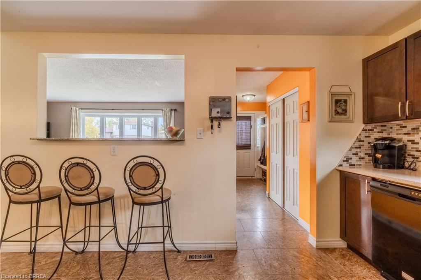
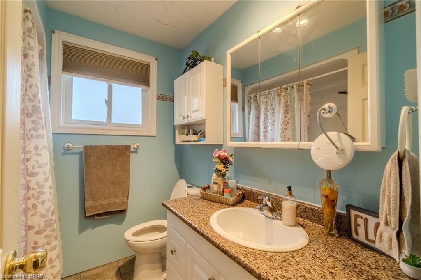
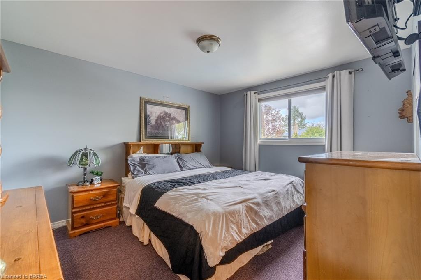
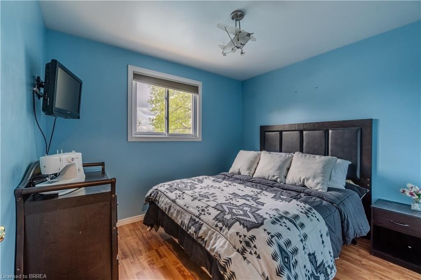
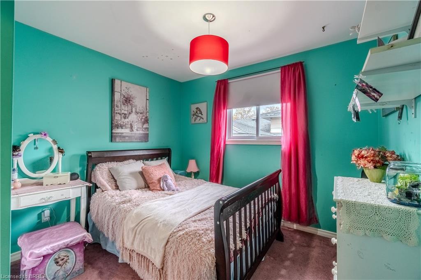
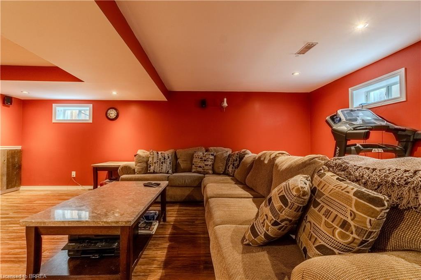
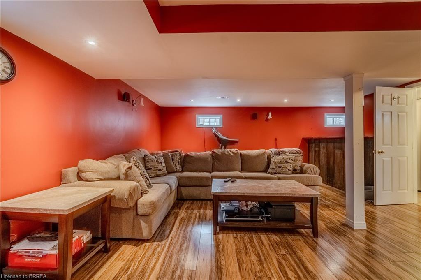
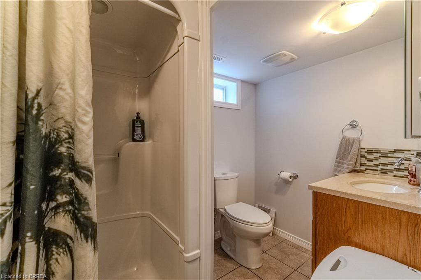
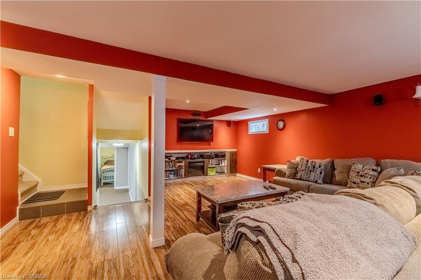
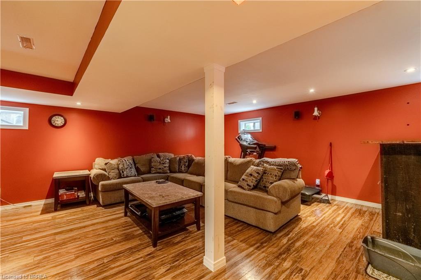
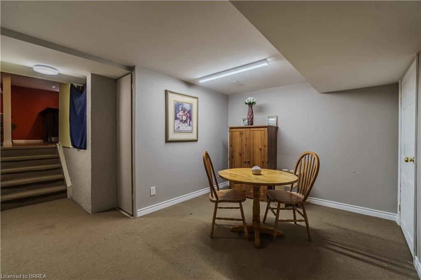
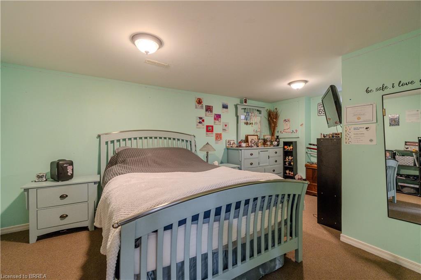
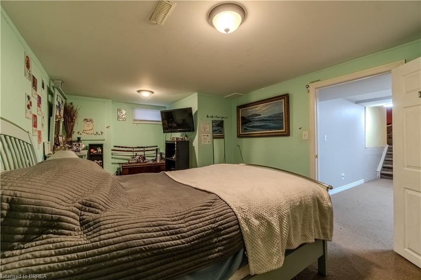
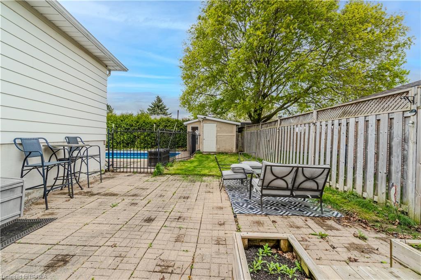
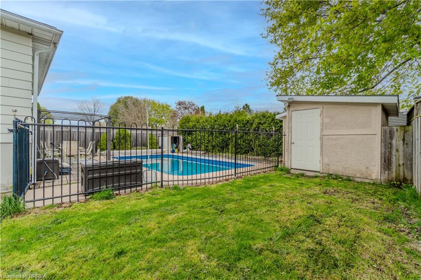
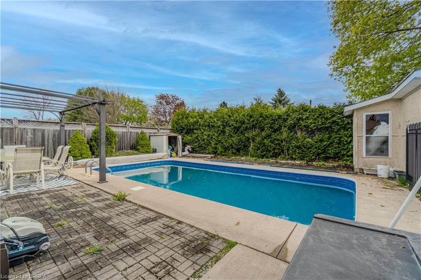
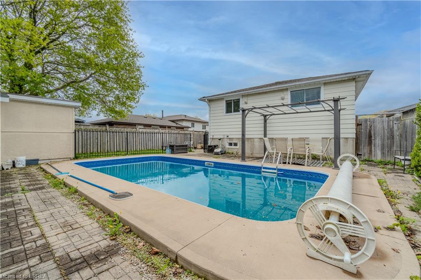
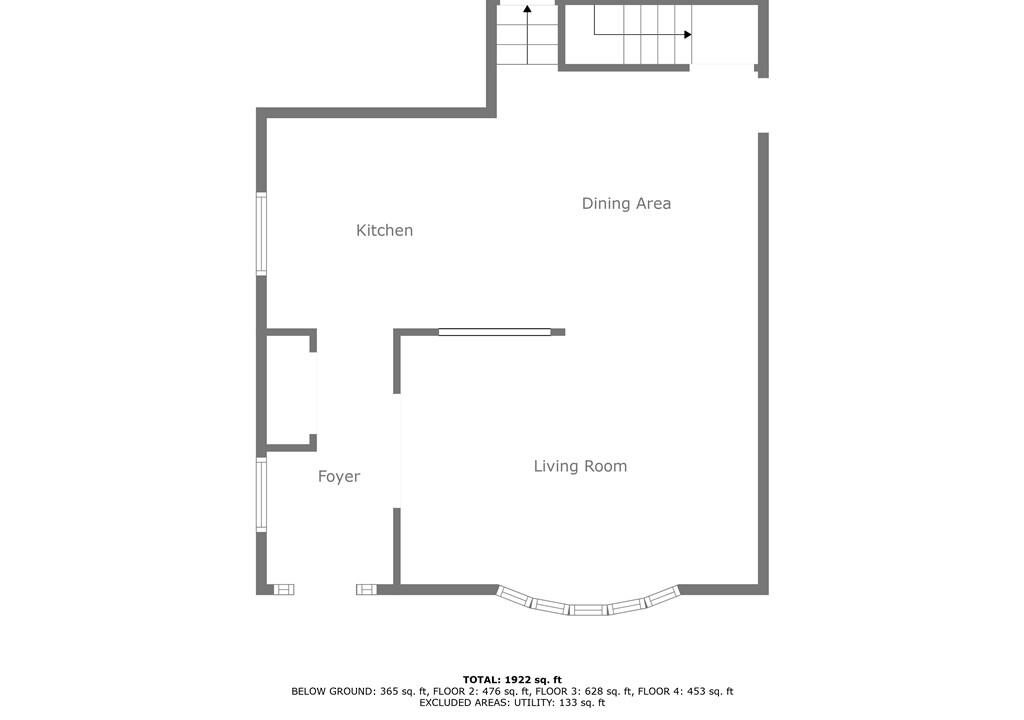
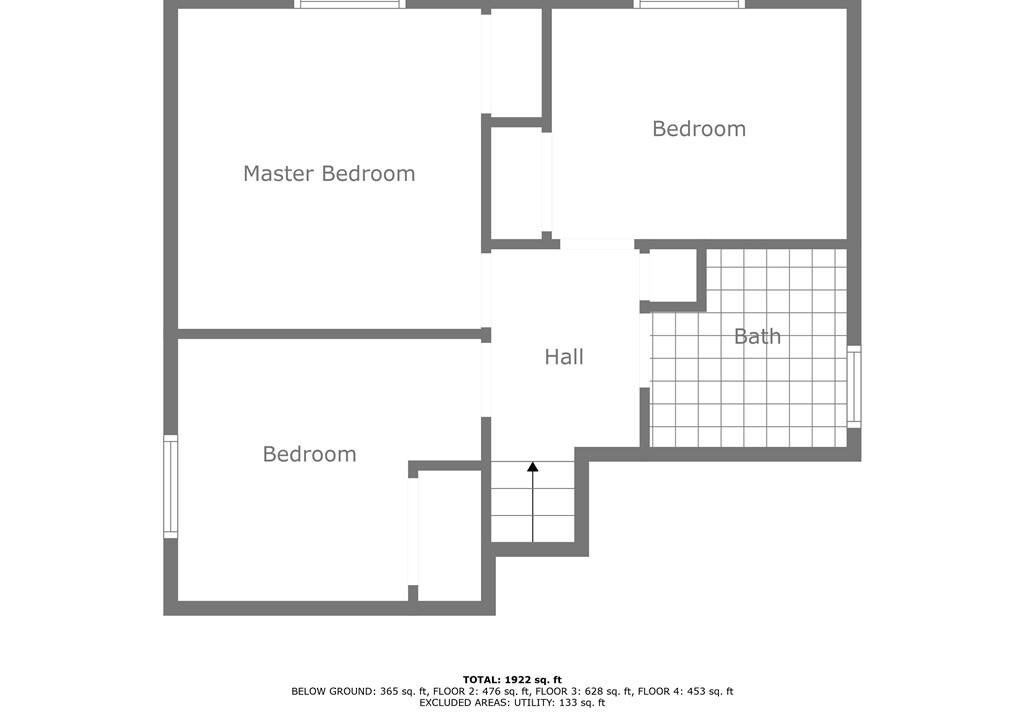
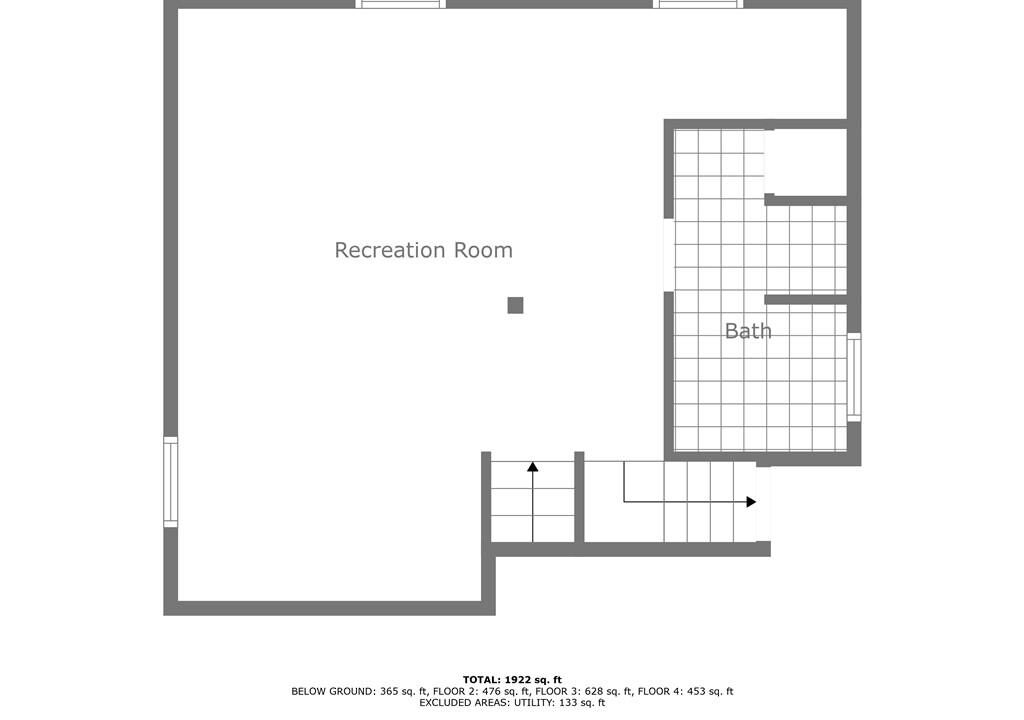
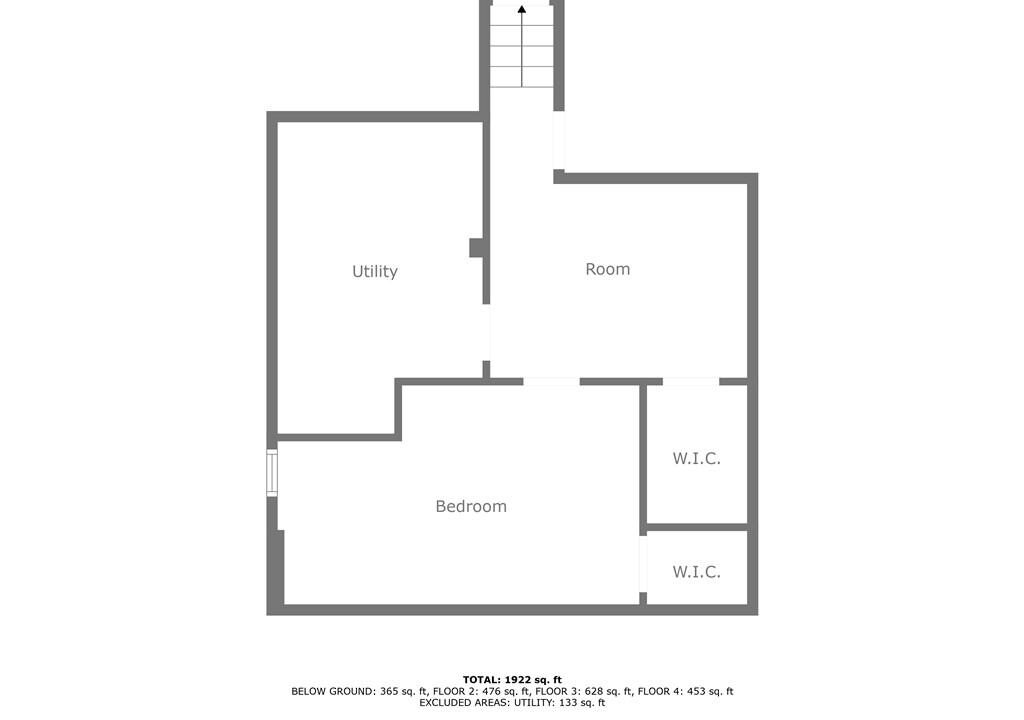
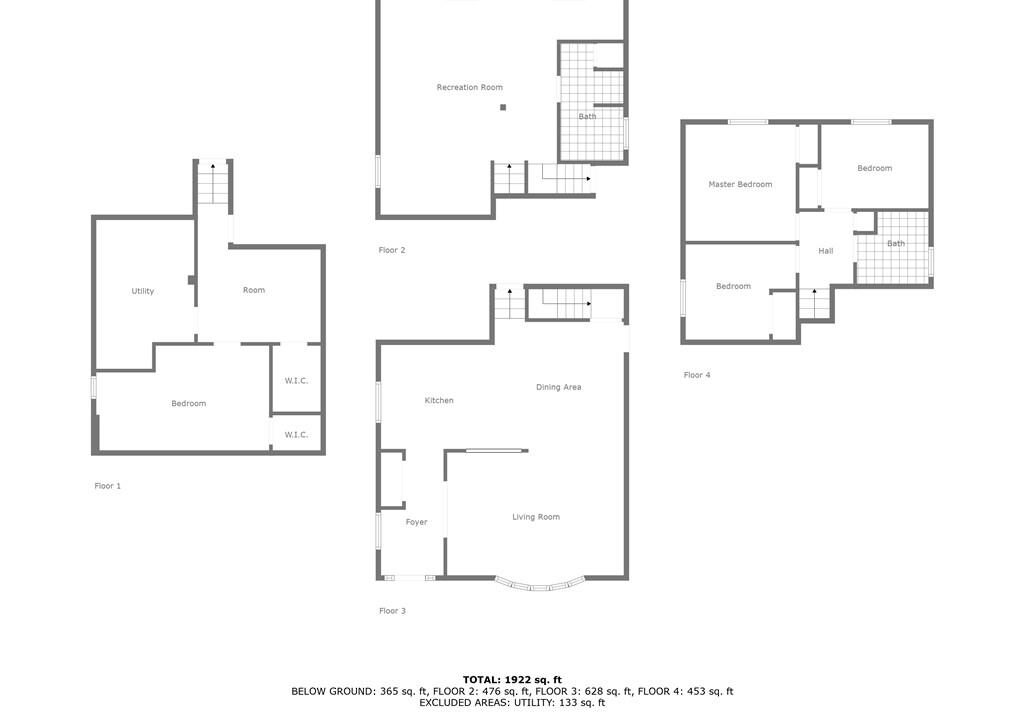
This deceptively spacious 4-level backsplit is much larger than it appears—perfect for summer living in Paris’ desirable North End!
Welcome to this charming 3-bedroom, 2-bathroom home that blends comfort, convenience, and outdoor fun. Nestled in a sought-after family-friendly neighborhood, this North End gem features a fully finished rec room offering ample space for relaxing, entertaining, or family movie nights.
Step outside to a fully fenced backyard complete with a heated inground pool and plenty of additional room for kids and pets to play—ideal for making the most of warm summer days.
Located within walking distance to North Ward School, Holy Family, and Paris District High School, it’s a fantastic choice for growing families. Whether you’re hosting weekend pool parties, unwinding by the water in the evening, or strolling through the welcoming neighborhood, this spacious home could be the perfect fit for your family’s next chapter.
Executive 4-bedroom home across from park! Well maintained, Mostly Hardwood…
$1,288,800
If you’re in the market for a new home, look…
$1,175,000

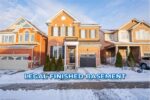 305 Trudeau Drive, Milton ON L9T 8Y7
305 Trudeau Drive, Milton ON L9T 8Y7
Owning a home is a keystone of wealth… both financial affluence and emotional security.
Suze Orman