314 Victoria Road, Guelph, ON N1E 5J4
Welcome to 314 Victoria Road- where the backyard is so…
$749,900
145 ALBERT Street, Centre Wellington, ON N1M 1X7
$1,199,900
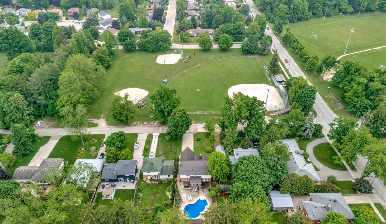
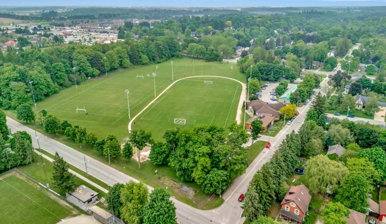
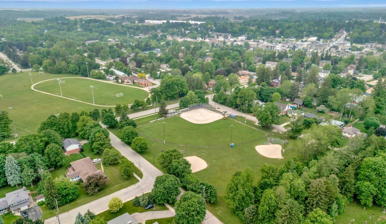
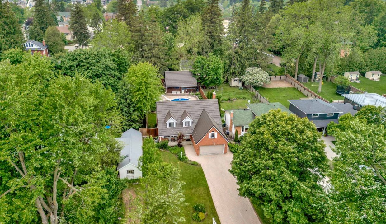
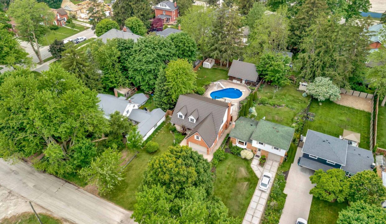
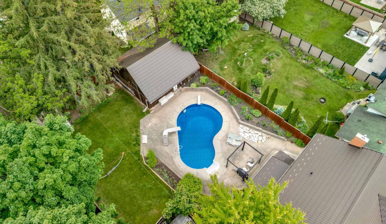
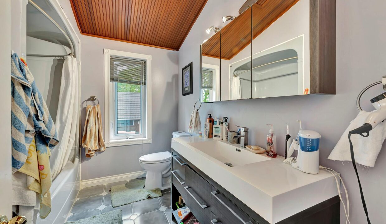
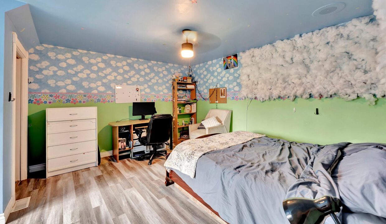
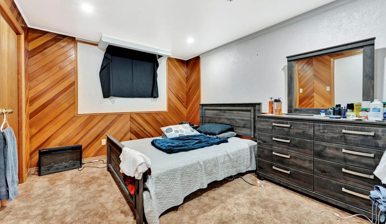
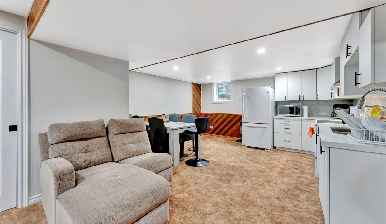
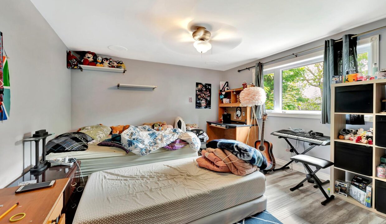
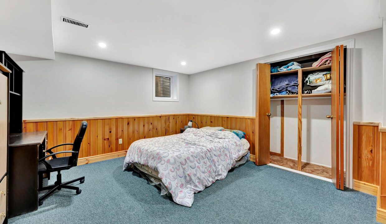
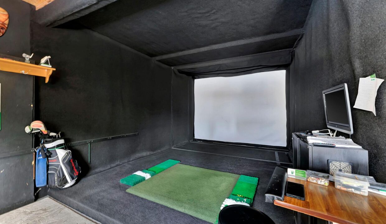
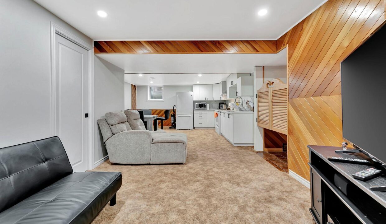
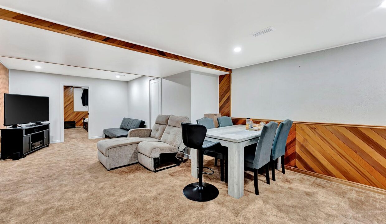
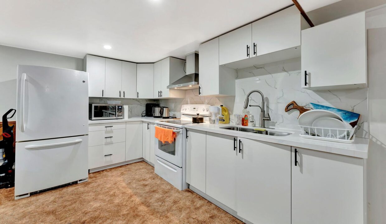
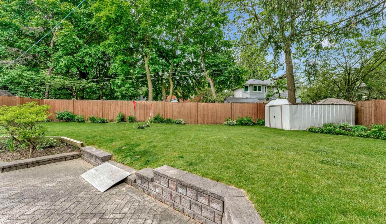
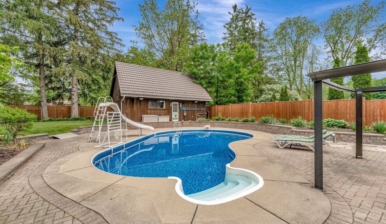
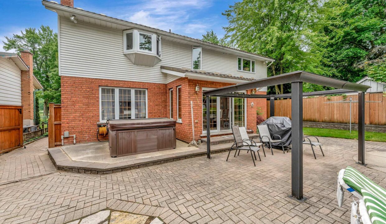
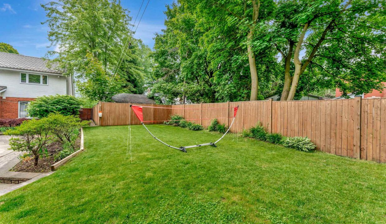
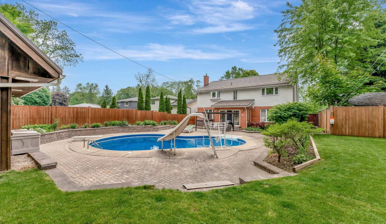
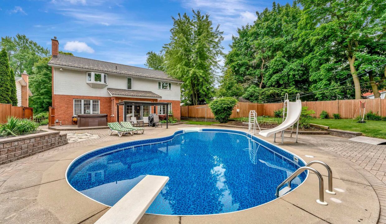
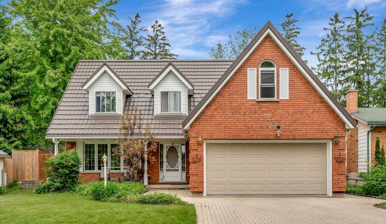
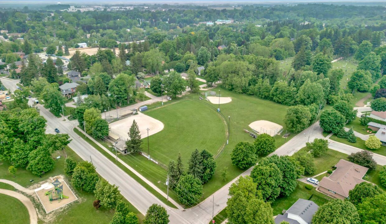
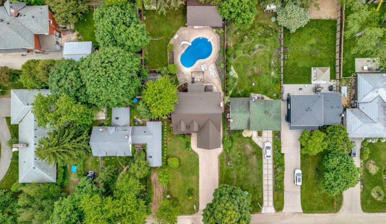
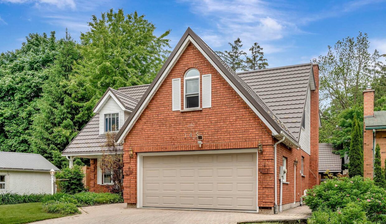
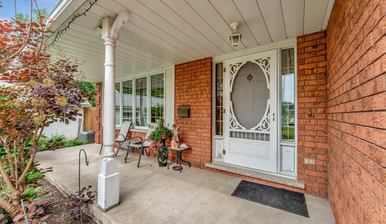
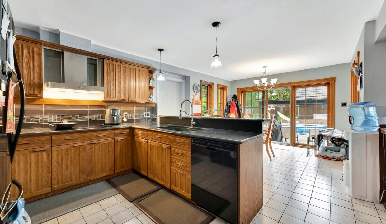
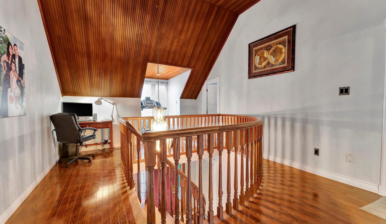
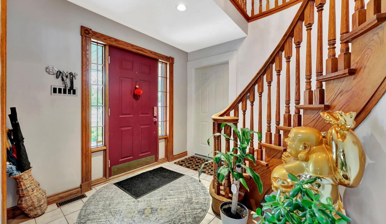
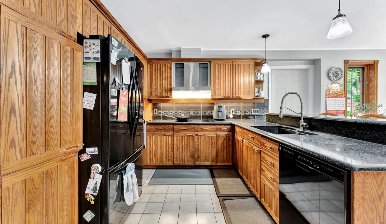
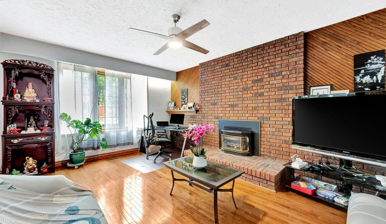
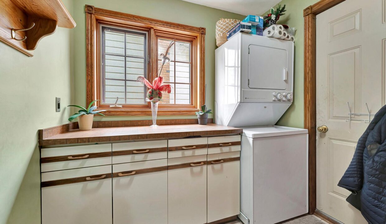
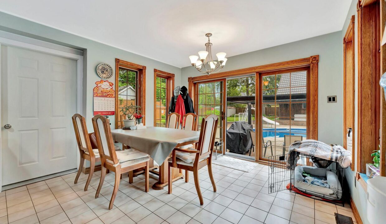
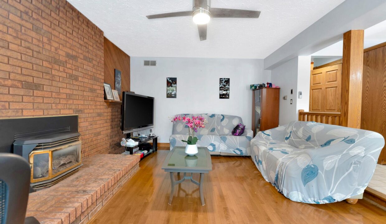
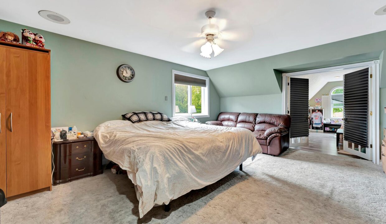
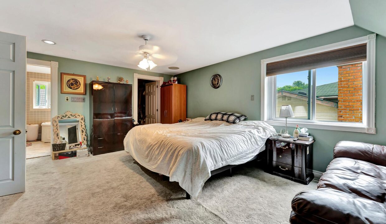
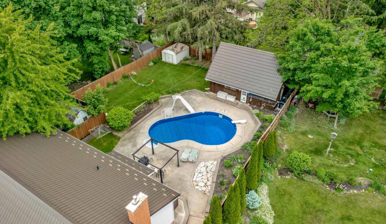
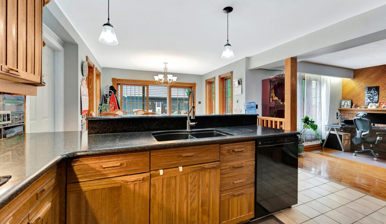
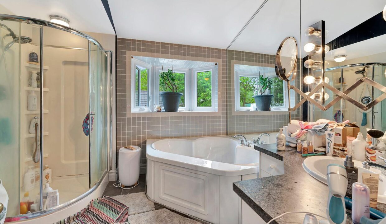
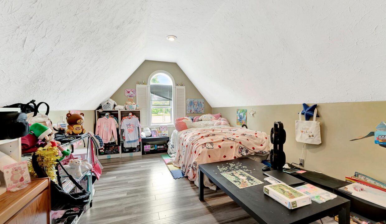
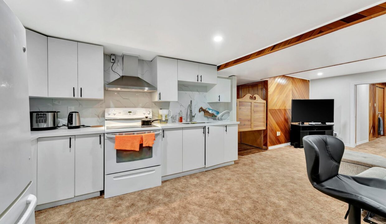
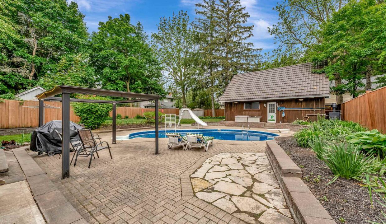
WOW! Welcome to 145 Albert Street E, an exceptional family home nestled in one of Fergus’ most desirable neighbourhoodsjust steps from Highland and Victoria Parks, and close to schools, trails, and downtown amenities. This spacious and updated home offers 3 bedrooms plus a nursery, 3 bathrooms, and a fully finished basementideal for growing families or those who love to entertain. The basement is also perfect set up for In-Law Suite. The heart of the home is the stylish eat-in kitchen, featuring a built-in oven, cook top, and a Peninsula with a raised breakfast barperfect for casual dining or hosting guests. Just off of the Kitchen is a Formal Dining Room. With a Formal Living Room and a cozy Family Room with a gas fireplace. Upstairs, the primary suite includes a generous walk-in closet and a luxurious en-suite complete with a whirlpool tub for relaxing at the end of the day. Step outside into your own private oasis: a huge backyard with a large patio, gazebo, 6-person hot tub, and a heated kidney-shaped poolall surrounded by a newer fence (2016). Other standout features include: Steel roof (2016) with a 50-year warranty by Steel Solutions BIG BONUS… 30 x 30 workshop with upper storage, gas hook-up, and hydroperfect for hobbies, home business, or extra storage This home checks all the boxesspace, style, and location. Dont miss your chance to make it yours!
Welcome to 314 Victoria Road- where the backyard is so…
$749,900
A once-in-a-lifetime opportunity to own this truly unique property! Tucked…
$929,000
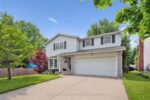
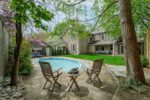 15 Liverpool Street, Guelph, ON N1H 2K8
15 Liverpool Street, Guelph, ON N1H 2K8
Owning a home is a keystone of wealth… both financial affluence and emotional security.
Suze Orman