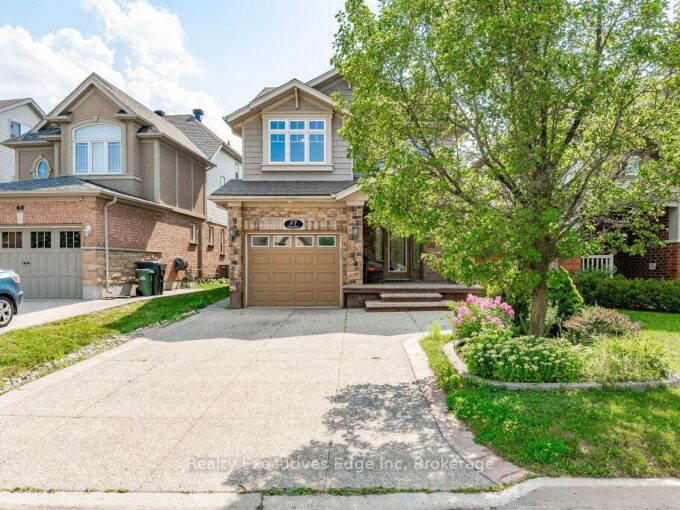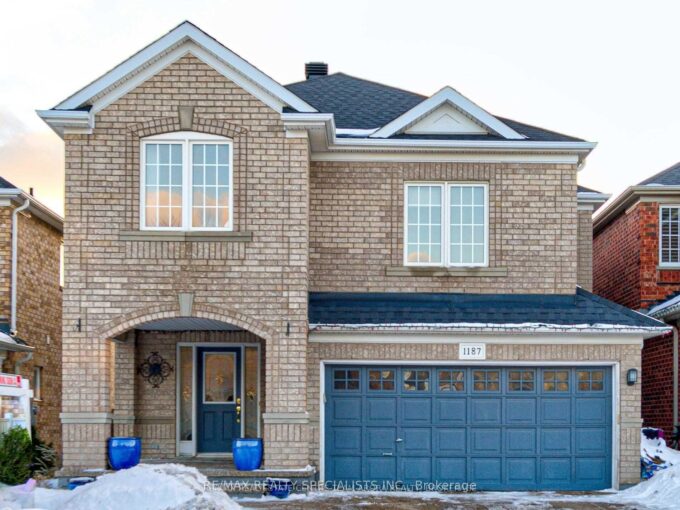53 Grey Oak Drive, Guelph, ON N1L 1P3
53 Grey Oak Drive, Guelph, ON N1L 1P3
$1,210,000
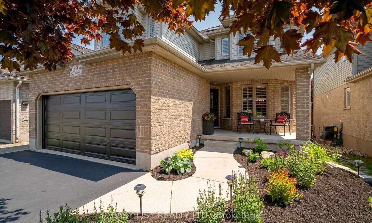
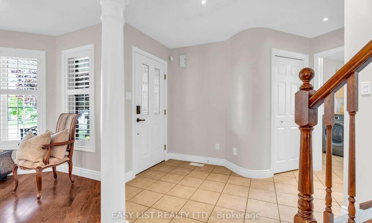
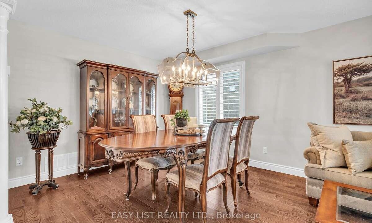
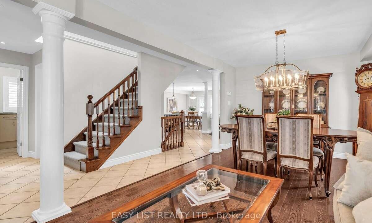
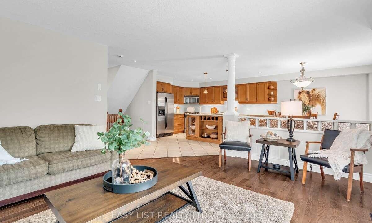
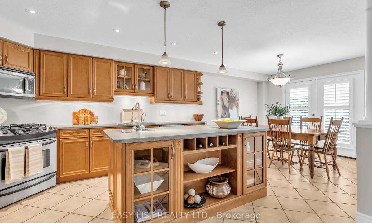
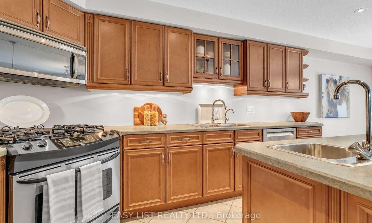
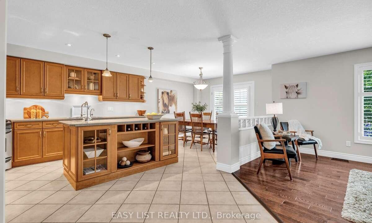
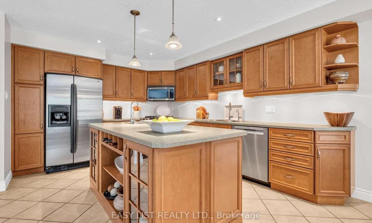
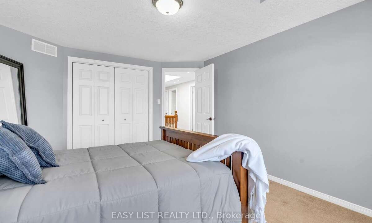
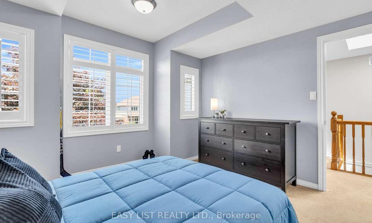
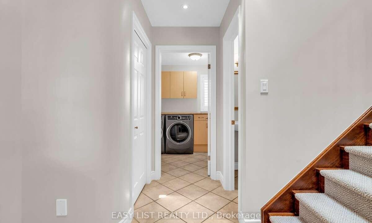
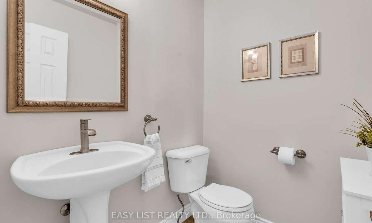
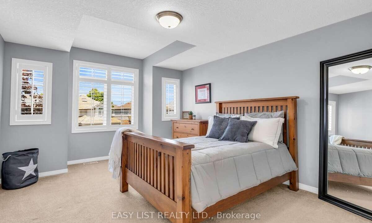
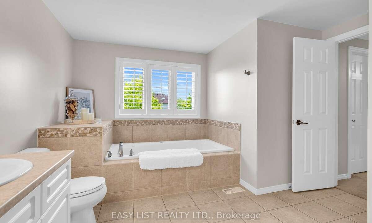
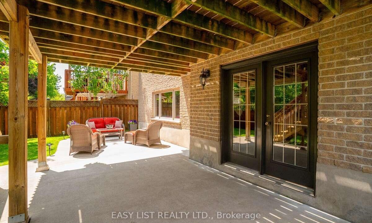
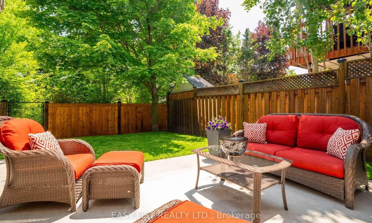
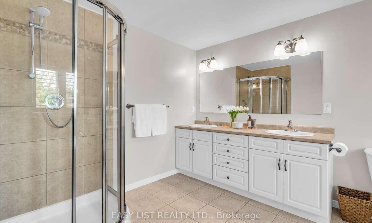
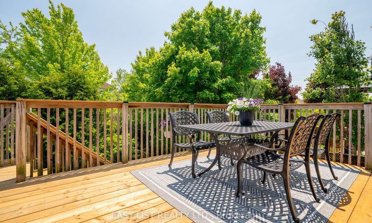
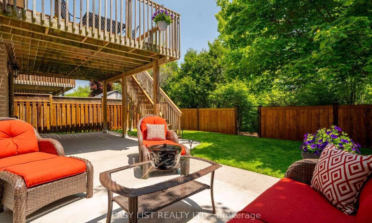
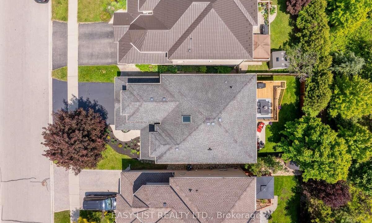
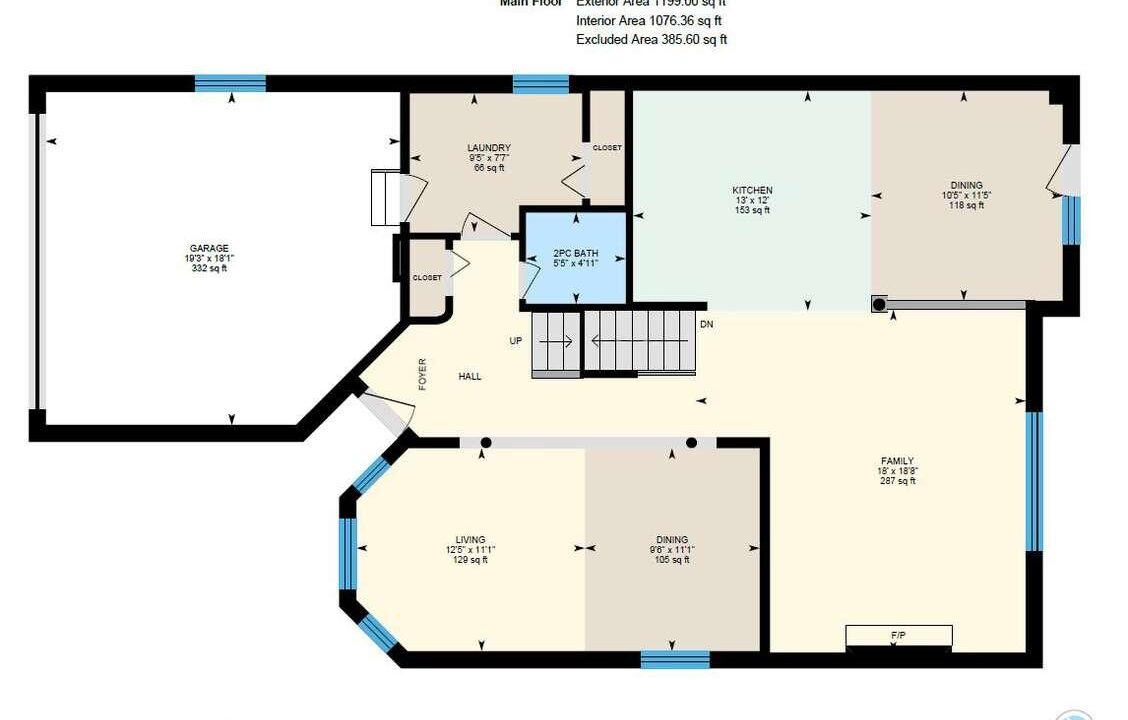
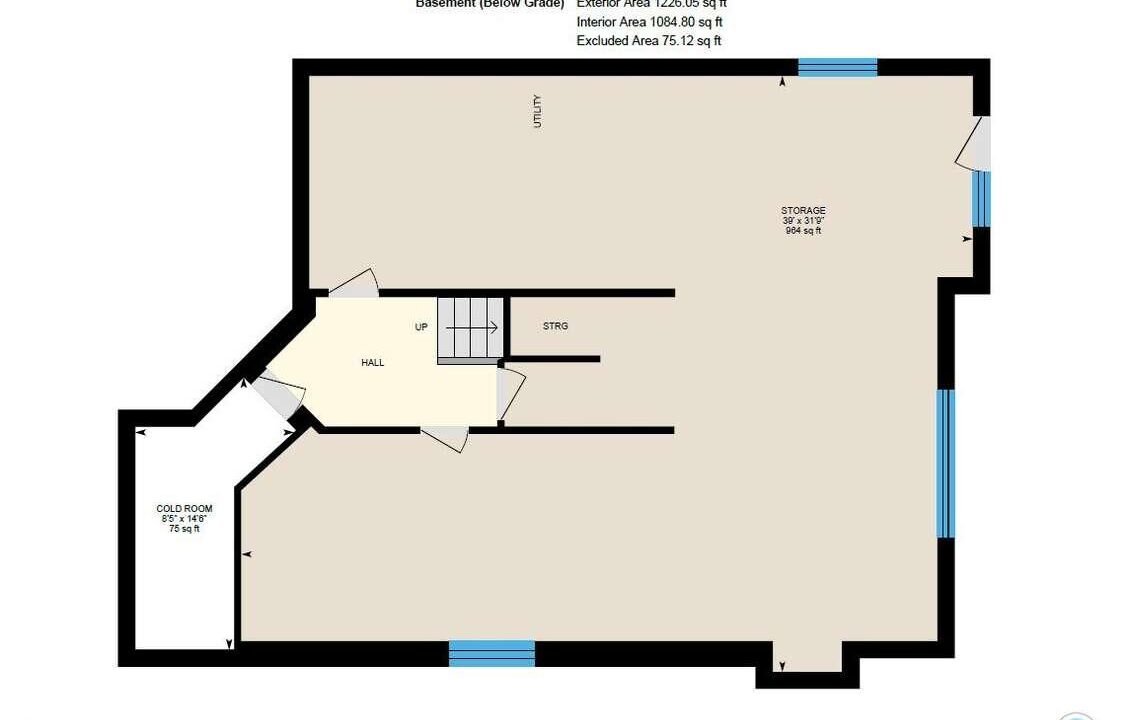
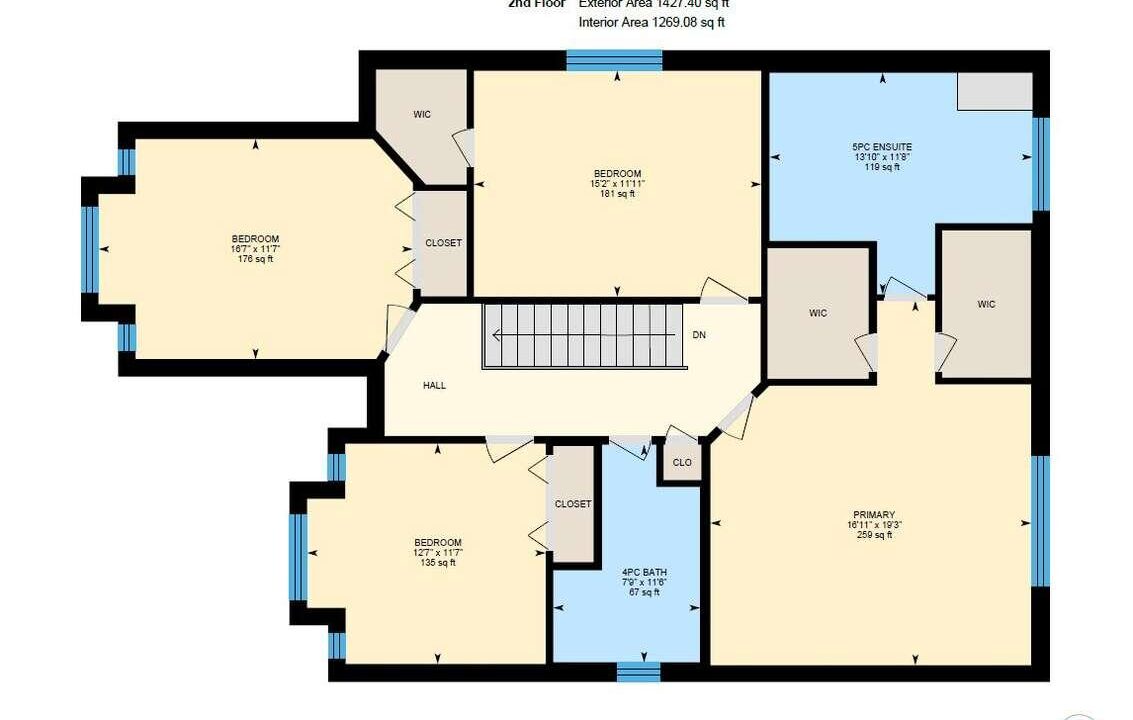
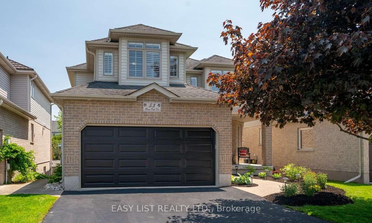
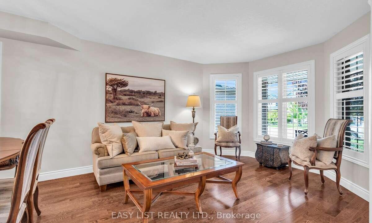
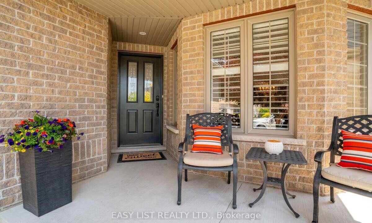
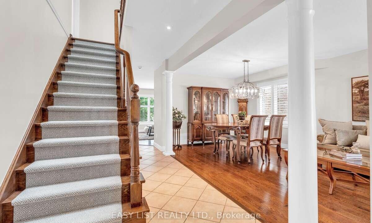

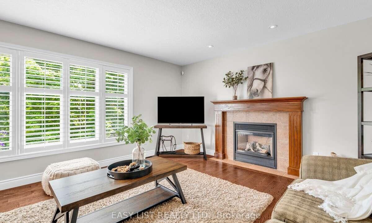
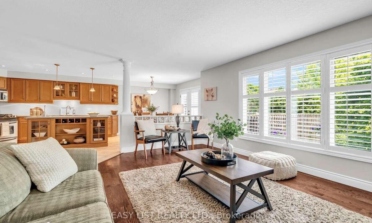
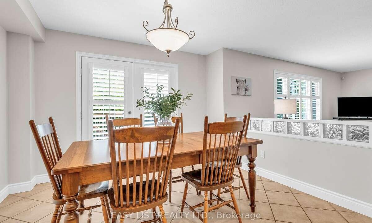
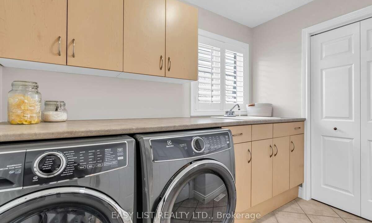
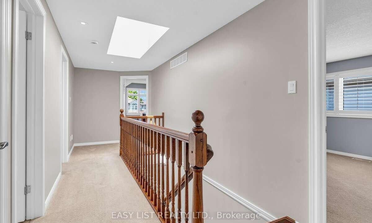
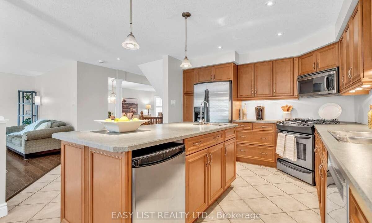
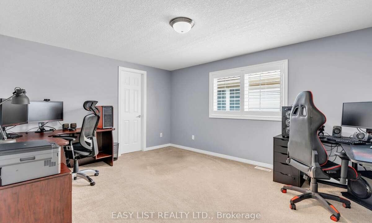
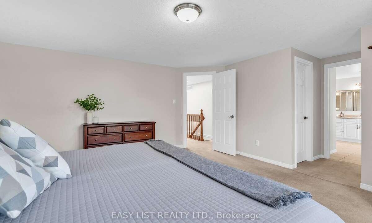
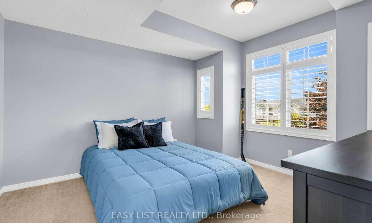
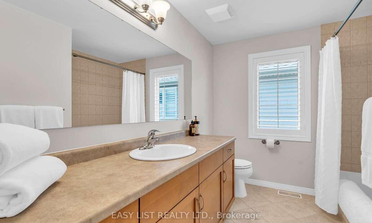
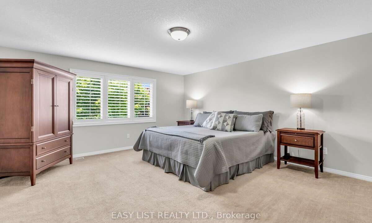
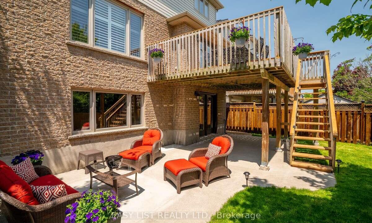
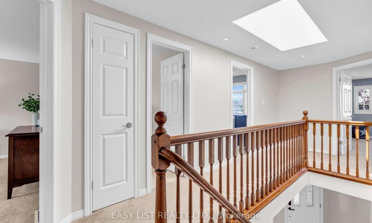
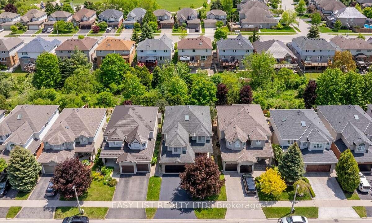
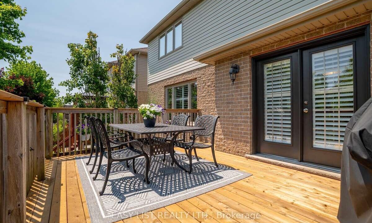
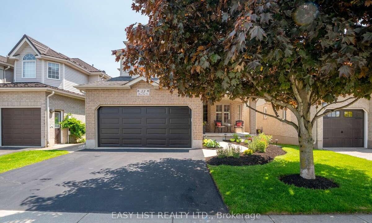
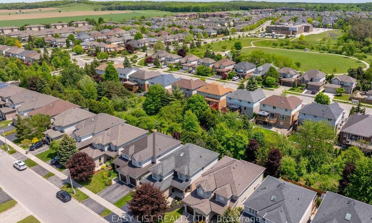
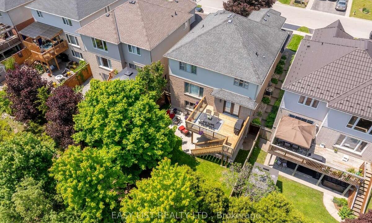
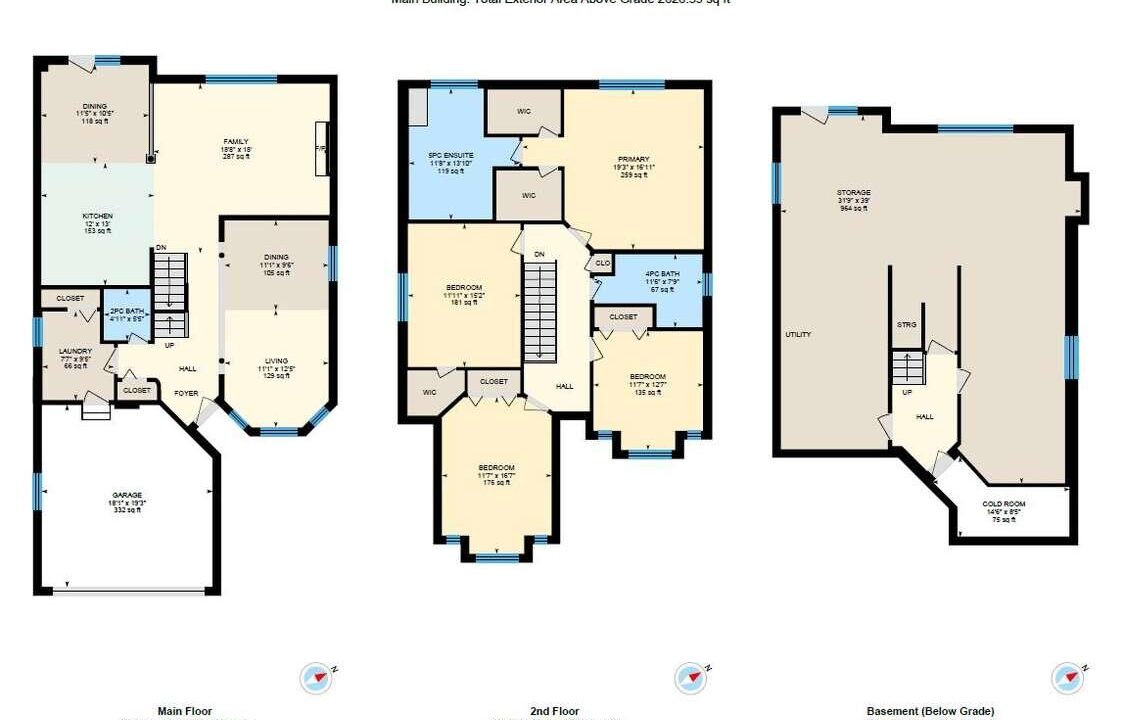
Description
For more info on this property, please click the Brochure button. Welcome to 53 Grey Oak Drive, a well-appointed two-storey detached family home by Thomasfield, in the prestigious Pineridge/Westminster Woods community, South Guelphs most desirable neighborhood. Lovingly maintained by the original owners, featuring 4 bedrooms, 2.5 baths, and a premium lower-level walkout lot with access to greenspace/scenic trail system. The beautiful stone brick facade, new garage door, plantation shutters, professionally landscaped yard, and large welcoming front porch will impress you as you arrive. The open-concept main level features a beautiful entryway with an oak staircase, large formal living/dining room, powder room, mud/laundry room, and relaxing family room with gas fireplace. The custom kitchen, complete with stainless steel appliances and dual fuel range, is an entertainer’s dream, featuring a large central island with a second sink and beverage fridge. The dinette opens to a large, newly refinished deck with gas BBQ hookup and beautiful greenspace view. The upper-level hosts four spacious bedrooms, including an oversized primary retreat, double walk-in closets and a large 5-piece ensuite with jacuzzi tub. Family/guests will enjoy three additional generously sized bedrooms and a main bathroom. The lower-level features a finished staircase and landing, a cold room, a full bath rough-in, and a bright open plan ready for your creative ideas. It also includes a walkout to a large patio prepped for a hot tub with a 200-amp upgrade, overlooking the fully fenced yard and greenspace. Conveniently located within walking distance to top-rated Public and Catholic elementary schools, the new high school, public transit, and parks. Close to all family amenities with easy access to 401 and downtown Guelph. With its functional design, luxurious features, and prime location, this home presents an opportunity for those seeking comfort and convenience. $100 yearly community fee.
Additional Details
- Property Sub Type: Detached
- Transaction Type: For Sale
- Basement: Full, Walk-Out
- Heating Source: Gas
- Heating Type: Forced Air
- Cooling: Central Air
- Parking Space: 2
- Fire Places: Family Room, Fireplace Insert, Natural Gas
- Virtual Tour: https://www.youtube.com/watch?v=24ld6ZiLmVI
Similar Properties
1187 Mcmullen Crescent, Milton, ON L9T 6X1
Stunning Detached 4-Bedroom, 4-Bathroom Plus 2 bedroom basement apartment with…
$1,399,000
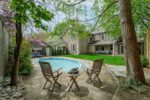
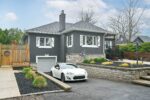 205 Sanatorium Road, Hamilton, ON L9C 1Z4
205 Sanatorium Road, Hamilton, ON L9C 1Z4

