4 Brock Road N, Puslinch ON N0B 2J0
4-bdrm CMU zoned home set on 0.7-acre lot W/unbeatable combination…
$1,375,000
106 Edelwild Drive, Orangeville ON L9W 2Y7
$729,900
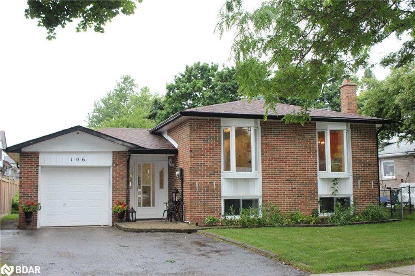
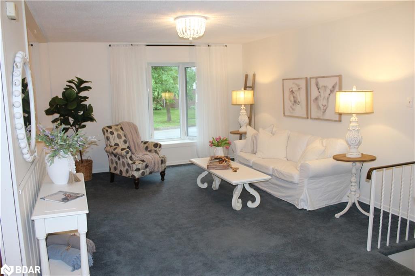
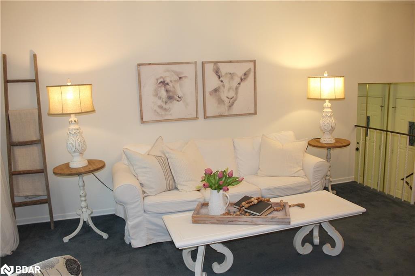
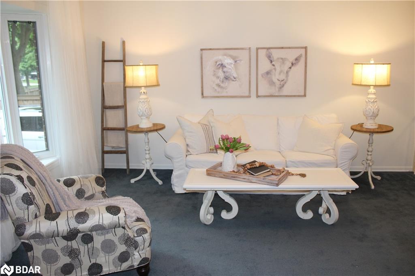
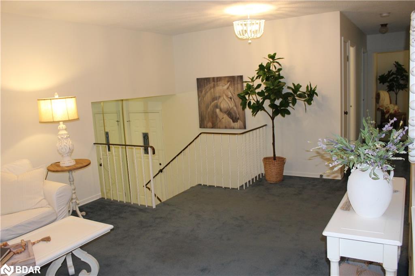
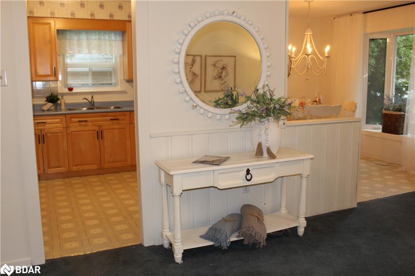
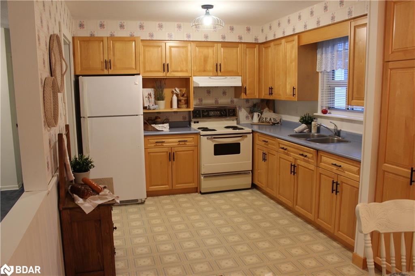
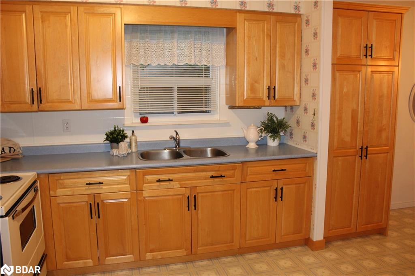
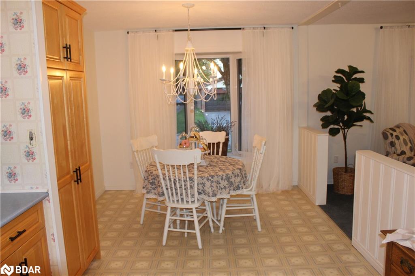
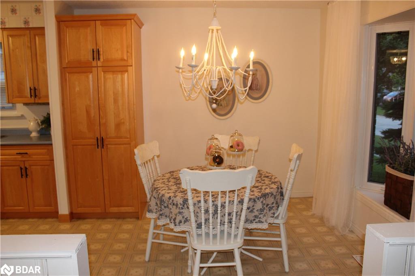
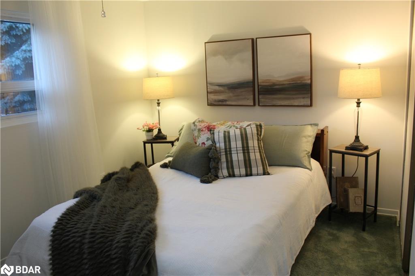
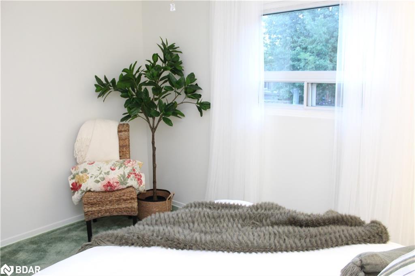
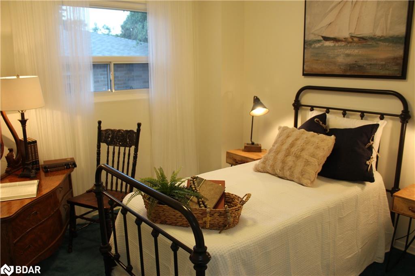
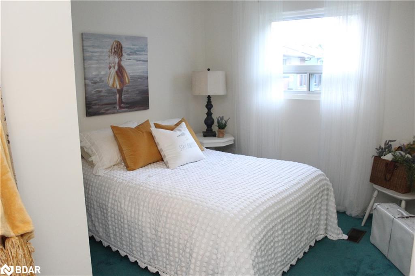
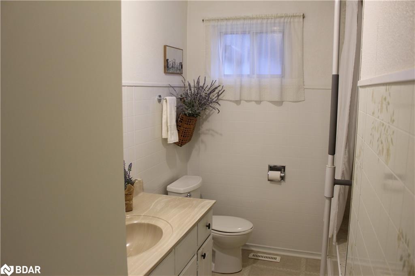
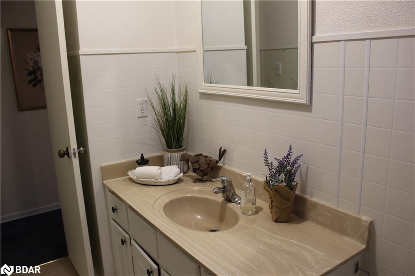
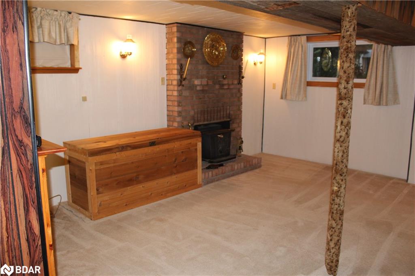
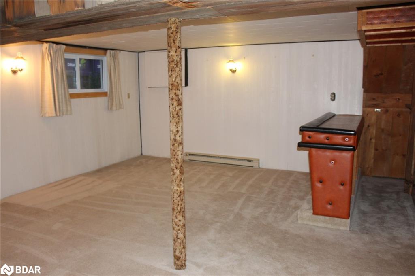
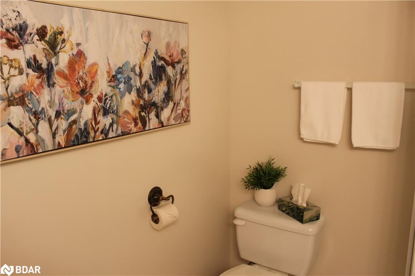
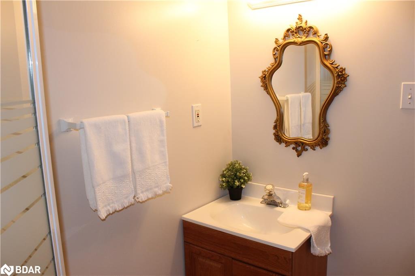
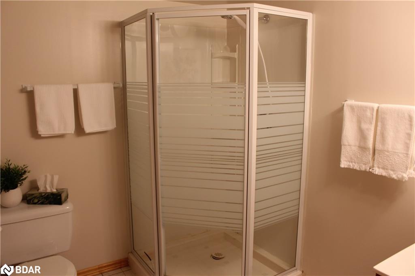
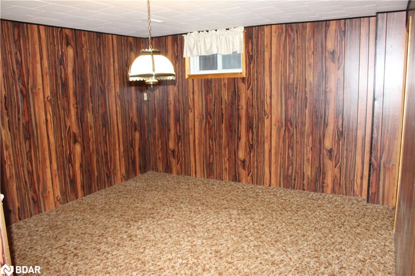
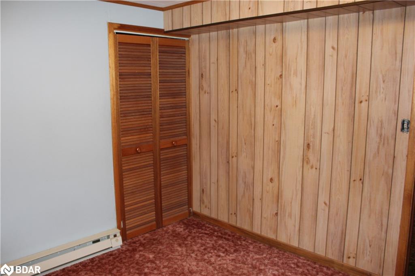
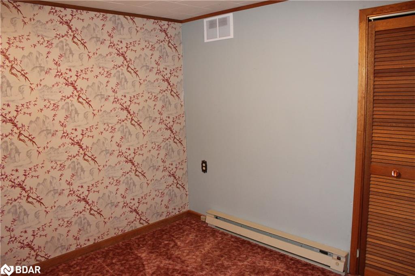
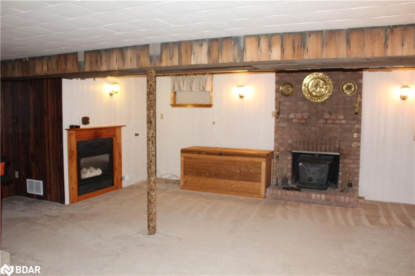
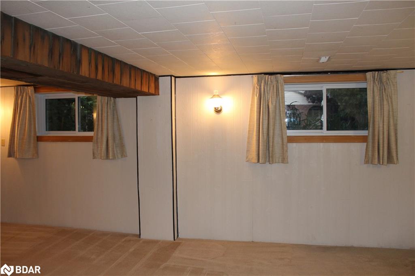
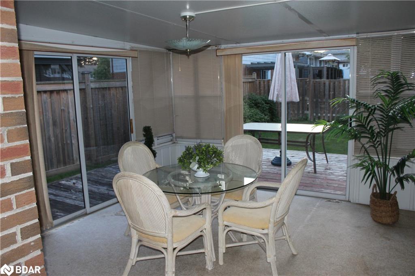
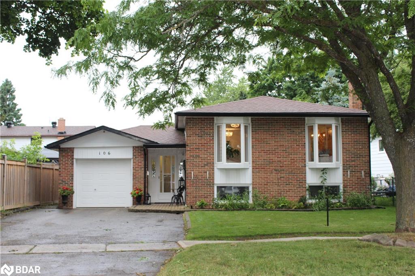
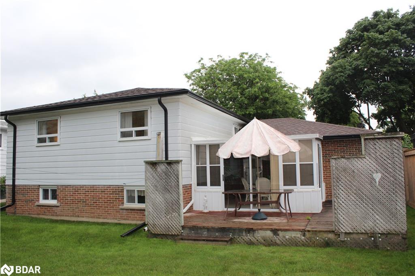
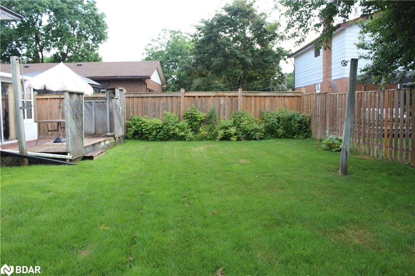
This well-maintained 3-bedroom raised bungalow is situated on a 50 x 105 ft lot in a sought-after area close to a school and park. The home boasts an inviting eat-in kitchen with ample cabinet space and abundant natural light streaming in. The basement is fully finished and features a cozy recreation room with both gas and wood fireplaces, a 3-piece bathroom, large windows, and a 4th bedroom. Recent upgrades to the property include a newer furnace installed in 2023, air conditioner in 2021, a hot water heater in 2021, as well as eavestroughs in 2021. Outside, you will find a single garage, parking space for 3 cars, a convenient lawn irrigation system, a deck perfect for outdoor entertaining, and a charming 12 x 12 sunroom. With its ideal location, spacious layout, and recent upgrades, this property would make the perfect home for a growing family looking for a comfortable and welcoming space to create lasting memories.
4-bdrm CMU zoned home set on 0.7-acre lot W/unbeatable combination…
$1,375,000
This newly built, luxurious home offers almost 5,000 sqft of…
$1,799,000
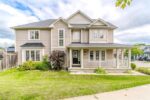
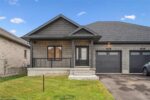 102 South Parkwood Boulevard, Elmira ON N3B 0E6
102 South Parkwood Boulevard, Elmira ON N3B 0E6
Owning a home is a keystone of wealth… both financial affluence and emotional security.
Suze Orman