197 Farley Road, Fergus ON N1M 0J2
Welcome to your next chapter in the charming community of…
$729,900
60-120 Court Drive, Paris ON N3L 0N2
$619,000
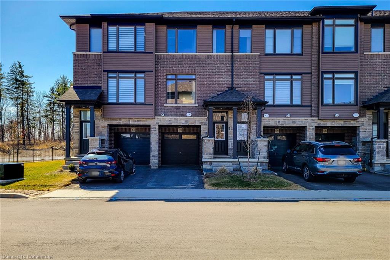
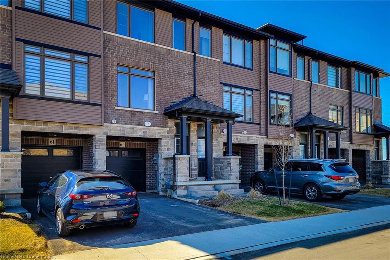
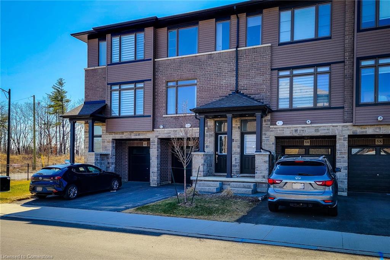
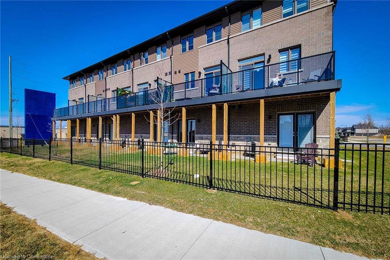
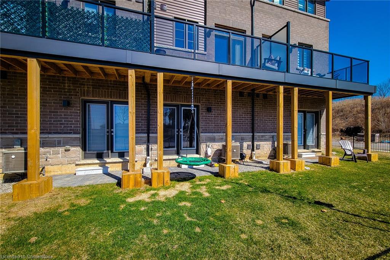
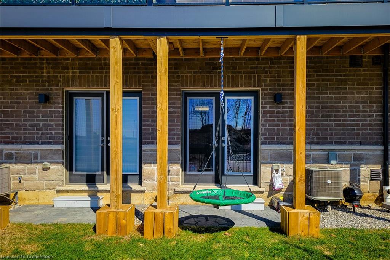
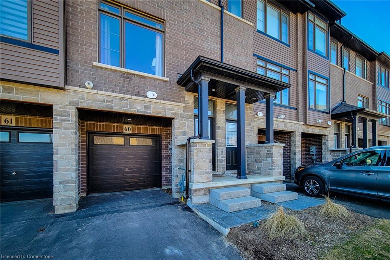
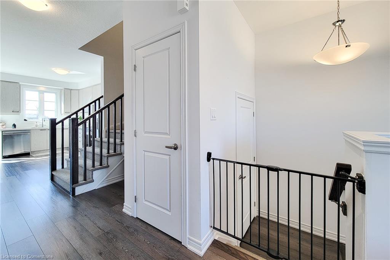
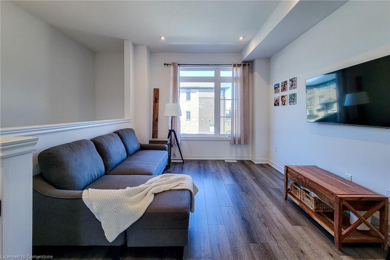
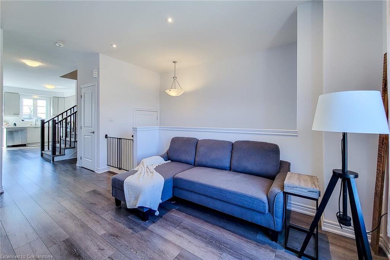
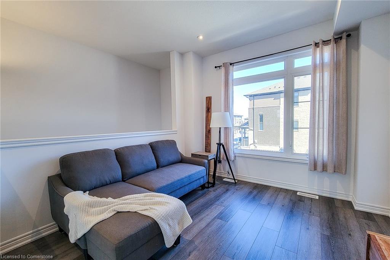
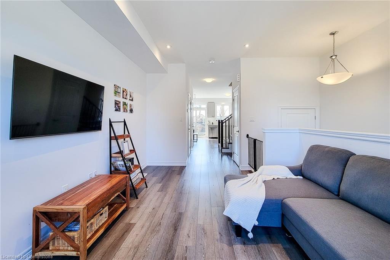
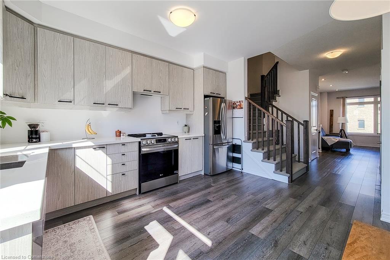
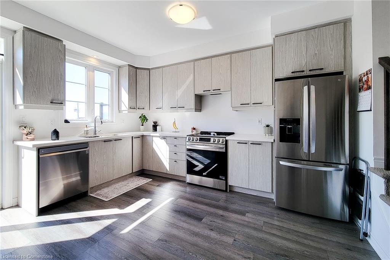
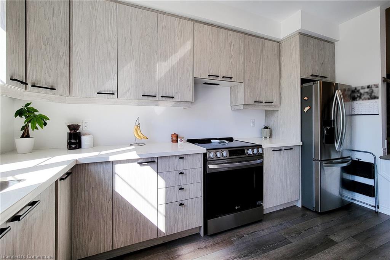
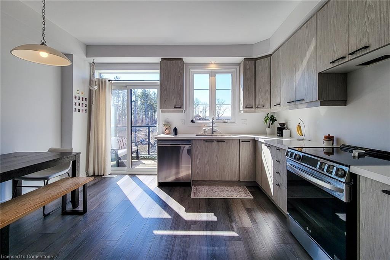
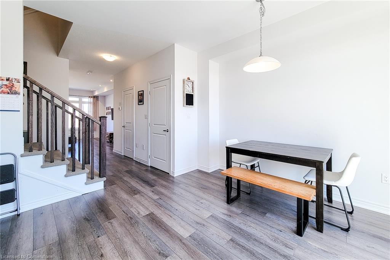
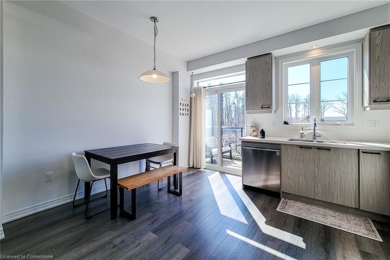
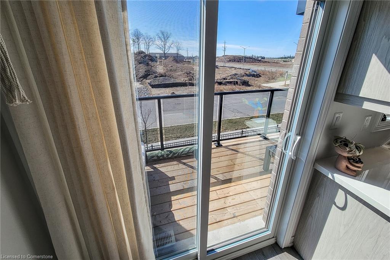
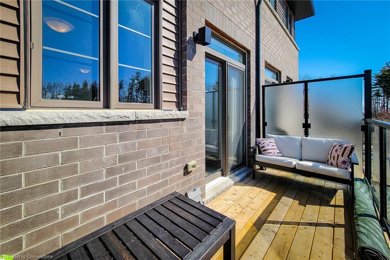
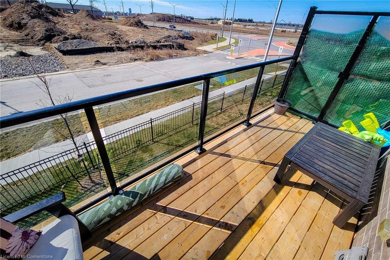
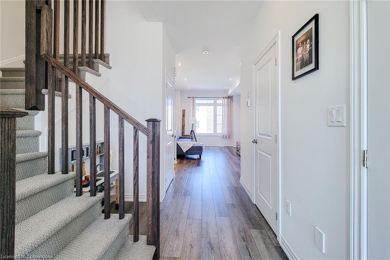
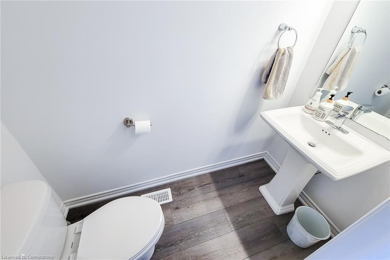
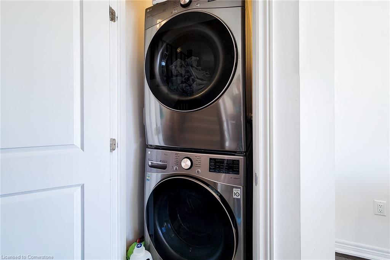
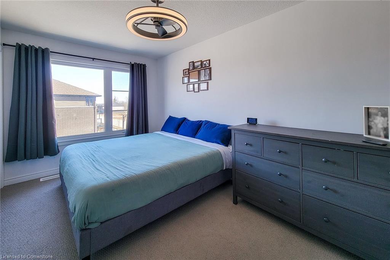
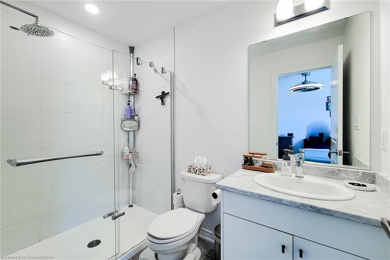
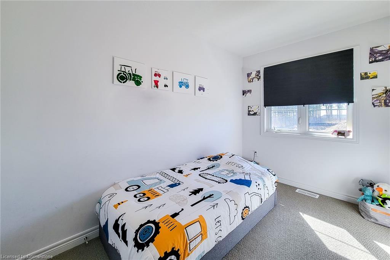
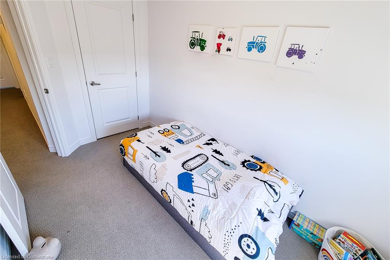
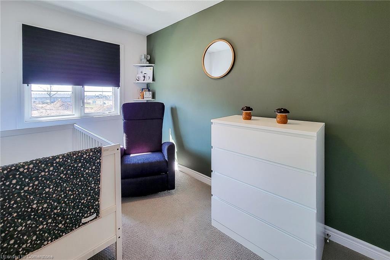
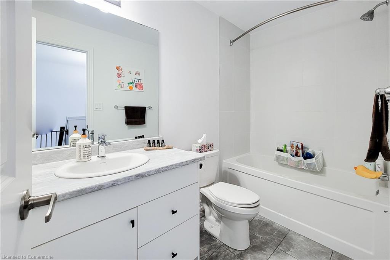
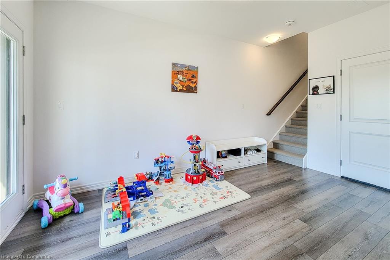
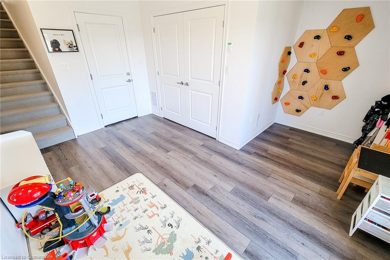
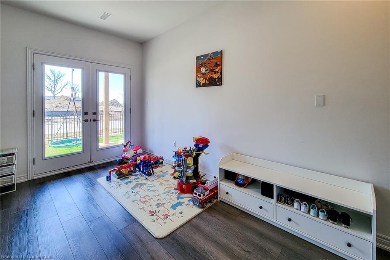
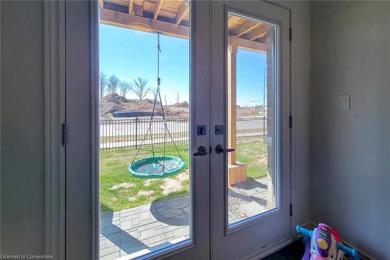
Welcome to this beautifully maintained 3-storey townhouse in a family-friendly neighbourhood! The open-concept main floor features a convenient powder room and laundry, a cozy living room perfect for relaxing, and an eat-in kitchen with stainless steel appliances, quartz countertops, extended cabinetry, and walk-out to a private balcony. Upstairs, the spacious primary bedroom offers a walk-in
closet and 3-piece ensuite, while the additional bedrooms share a modern 4-piece bath. The finished basement includes a generous rec room with walk-out to the fenced backyard and patio—ideal for entertaining or kids to play. Tankless hot water heater. Close to schools, parks, shopping, and with easy highway access, this home offers comfort and convenience for the whole family. A definite must see!
Welcome to your next chapter in the charming community of…
$729,900
Welcome to 75 Grand River St. S., a stunning custom-built…
$1,300,000
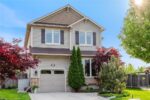
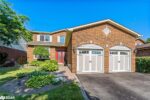 8 Jason Crescent, Georgetown ON L7G 4Z4
8 Jason Crescent, Georgetown ON L7G 4Z4
Owning a home is a keystone of wealth… both financial affluence and emotional security.
Suze Orman