16 Seifert Court, Puslinch ON N3C 2V4
Nestled in an exclusive gated enclave of only twenty homes…
$2,699,000
588 Willow Road, Guelph ON N1H 7M5
$799,900
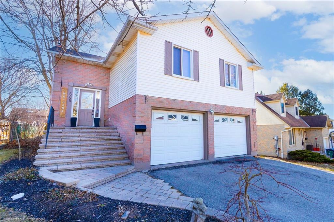
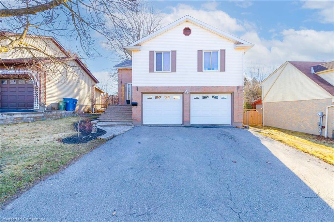
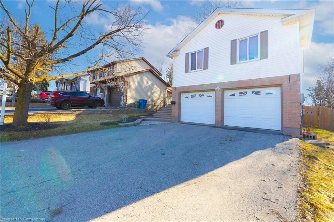
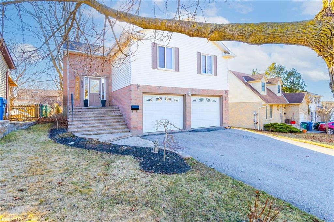
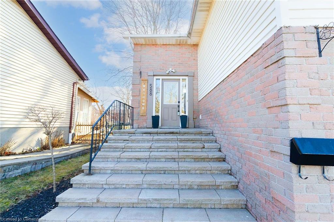
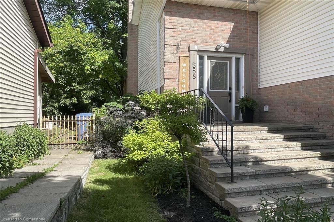
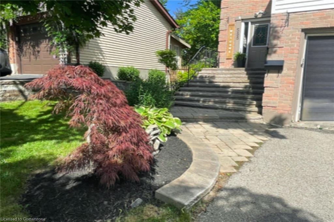
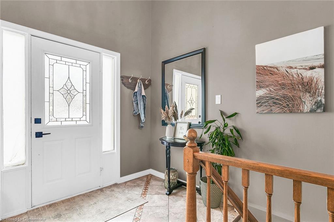
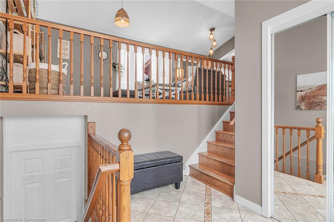
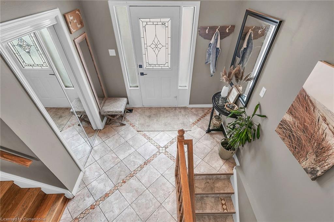
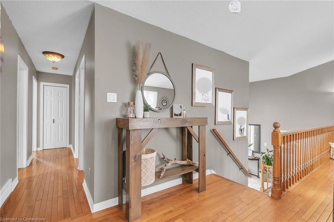
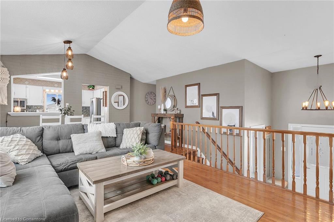
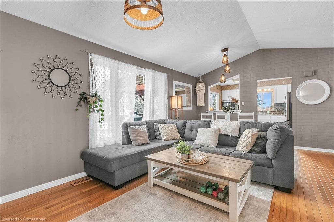
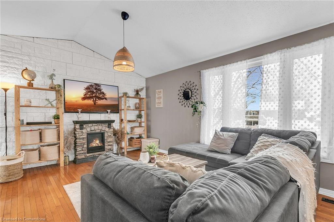
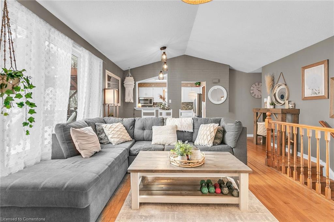
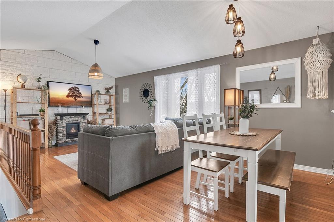
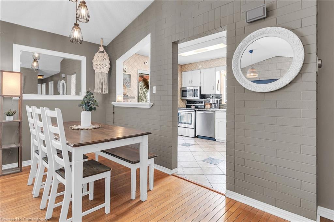
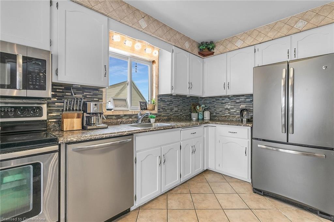
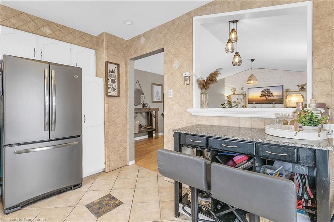
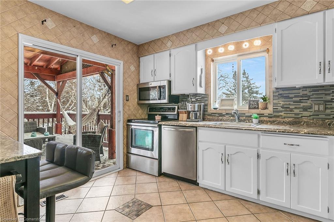
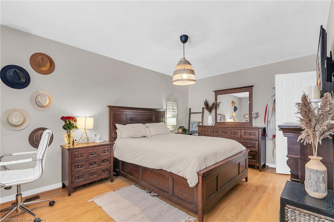
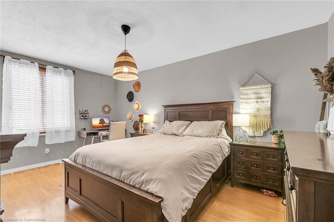
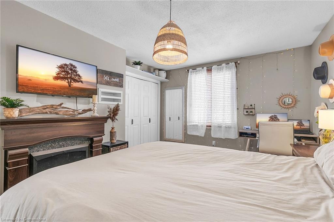
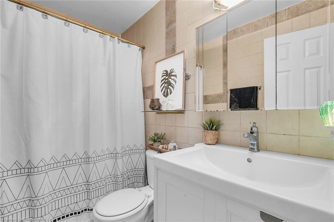
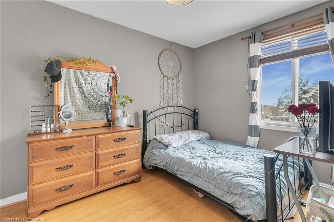
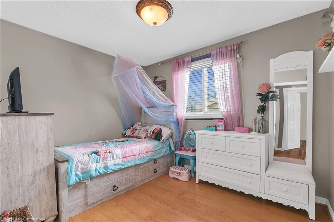
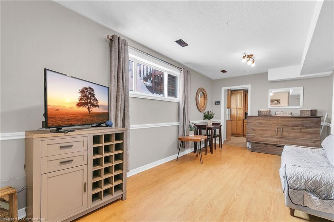
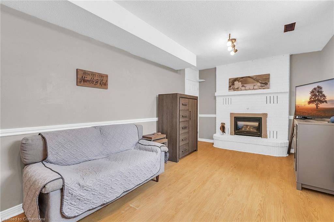
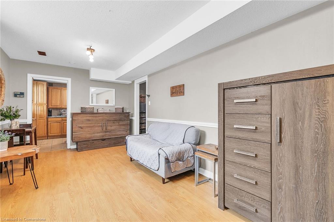
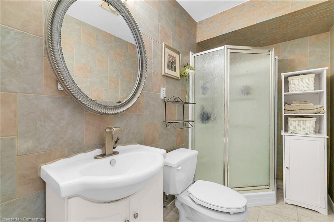
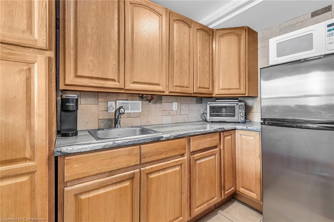
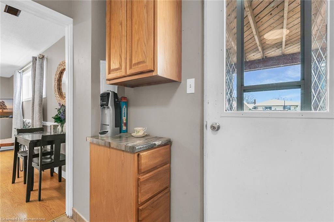
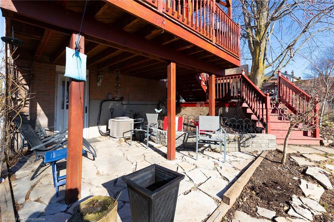
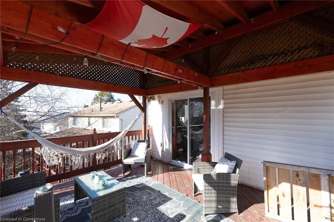
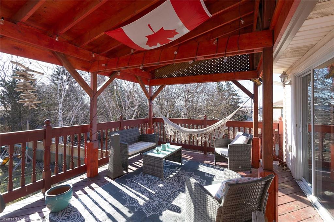
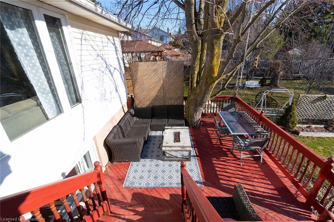
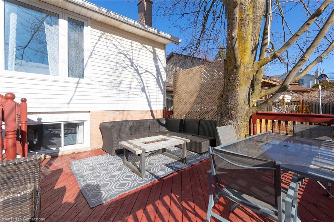
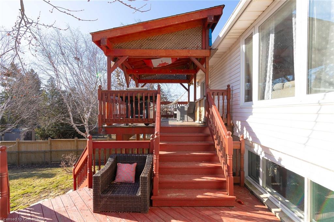
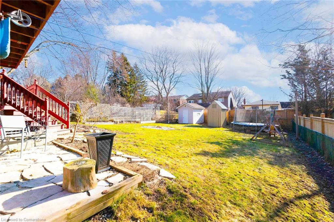
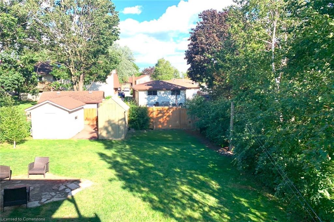
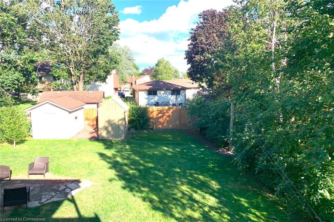
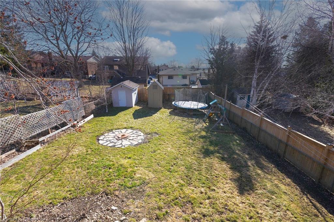
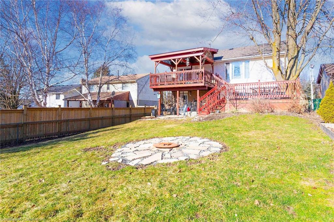
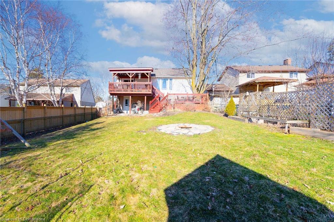
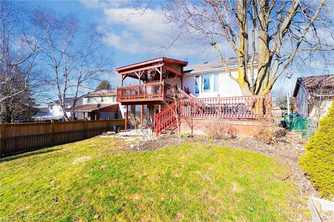
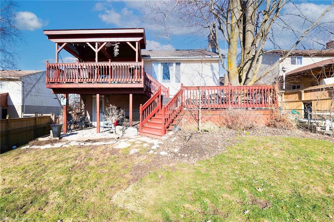
BEAUTIFUL DETACHED HOME with HUGE BACKYARD + DOUBLE CAR GARAGE! With professional landscaping & manicured gardens framing this home, the curb appeal is evident! A MASSIVE DRIVEWAY capable of parking numerous vehicles welcomes you… Moving inside, a generous foyer sets the stage for the home. NATURAL LIGHT pours through large windows illuminating SOARING CEILINGS & a wonderful layout with an upper & lower zone (conducive to a possible IN LAW SUITE!) Upstairs boasts an open concept living/dining room with gleaming hardwood flooring overlooking the wonderful backyard. A professionally renovated kitchen provides a breakfast bar, upgraded appliances & walkout to a covered deck! A main hallway leads to a bright full bath (with skylight!) & 3 SPACIOUS BEDROOMS.The lower level offers so many OPTIONS! With an open concept recreation room (with gas fireplace), wet-bar & cabinetry, renovated 3-piece bathroom, entry to garage & storage + AMAZING WALKOUT to the BACKYARD! Close to major shopping, recreation centre, schools, parks, the Hanlon Pkwy! Its the perfect home in the perfect location! So don’t delay – make it yours today!
Nestled in an exclusive gated enclave of only twenty homes…
$2,699,000
Totally renovated in cottage-core elegance, this century home blends charming…
$839,000
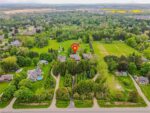
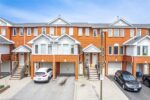 40-33 Wylie Circle, Georgetown ON L7G 5M1
40-33 Wylie Circle, Georgetown ON L7G 5M1
Owning a home is a keystone of wealth… both financial affluence and emotional security.
Suze Orman