8184 Airport Road, Hamilton, ON L0R 1W0
Escape to the country with the convenience of all amenities…
$1,349,900
160 Kemp Crescent, Guelph, ON N1E 0K1
$944,900
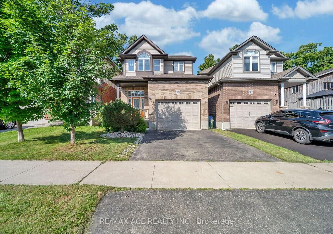
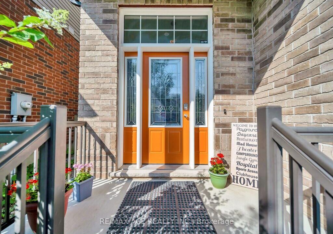
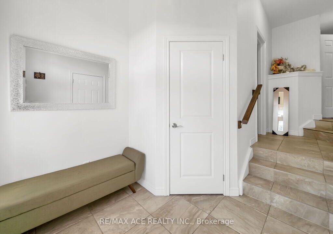
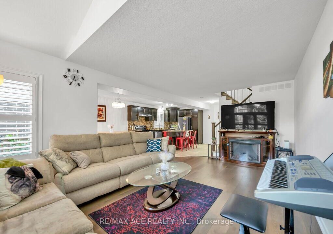
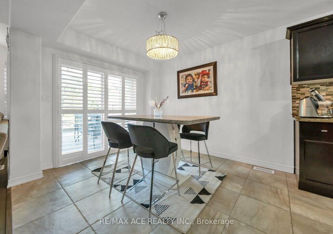
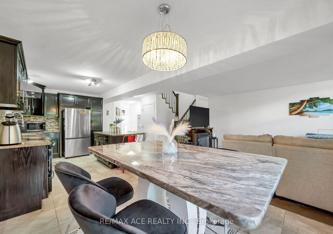
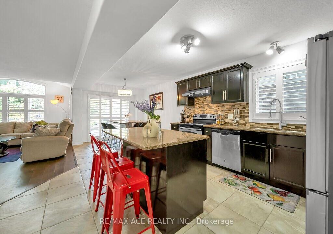
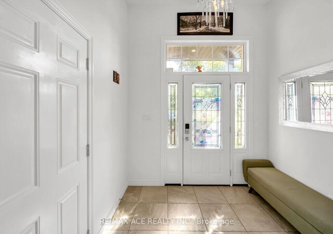
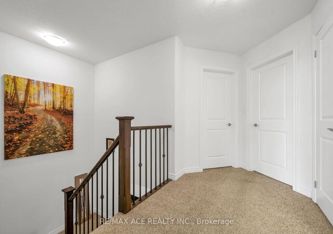
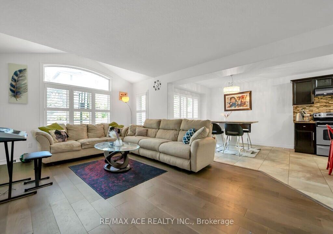
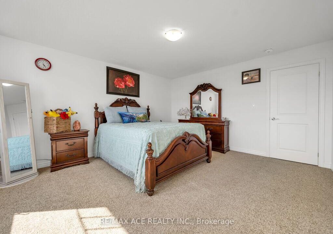
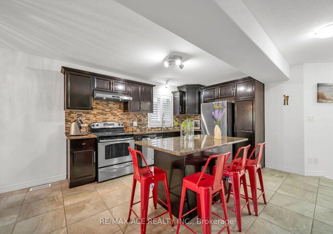
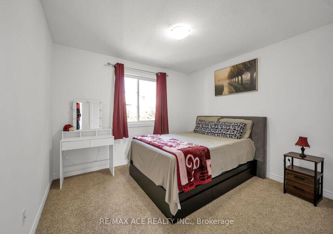
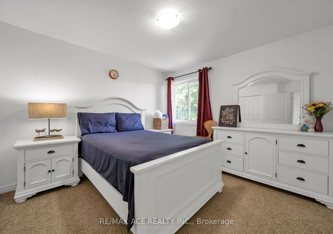
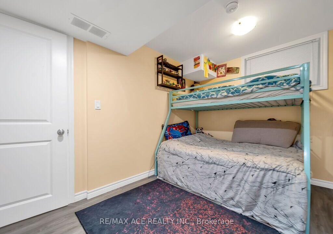
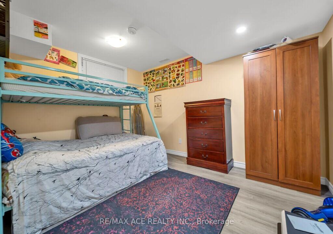
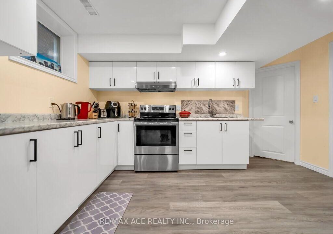
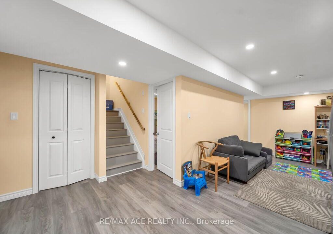
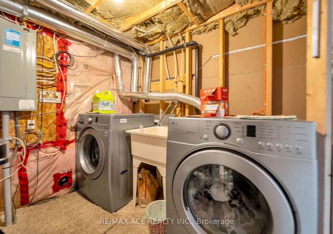
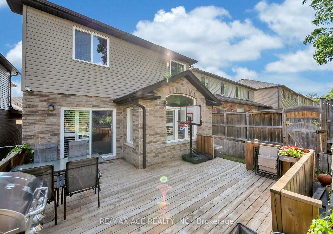
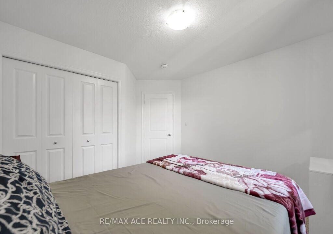
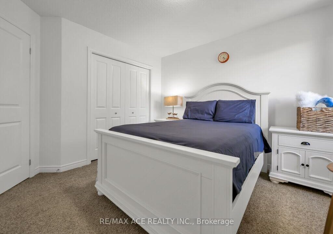
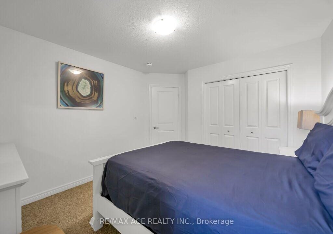
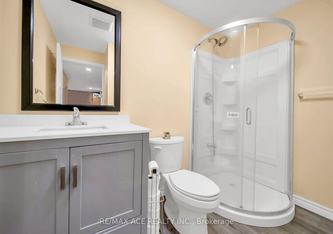
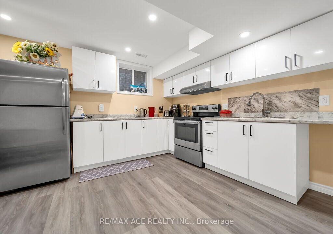
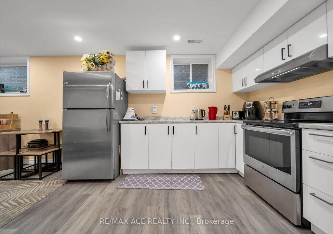
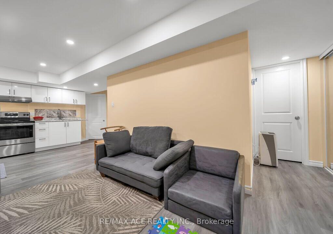
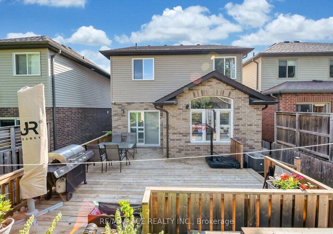
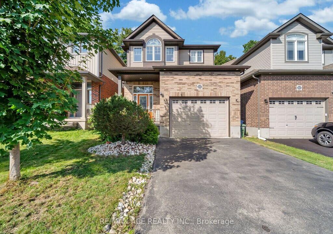
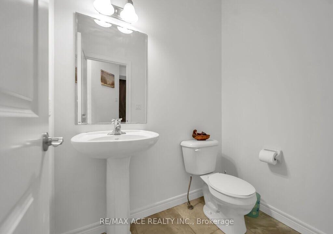
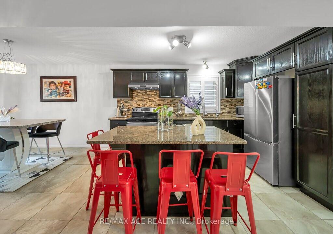
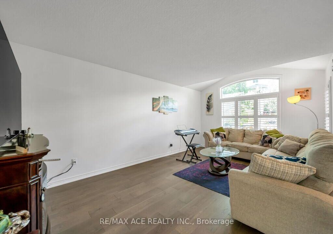
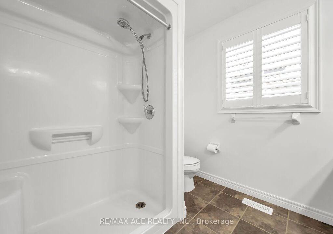
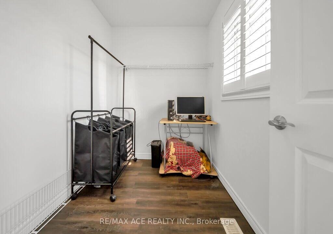
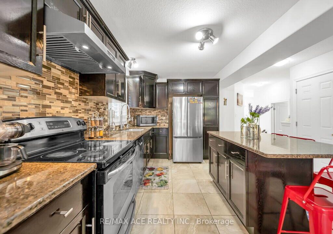
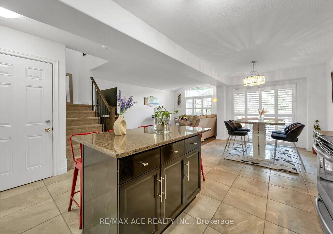
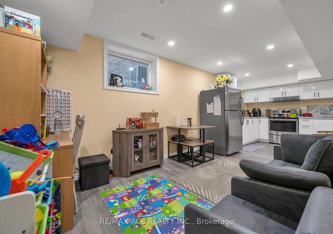
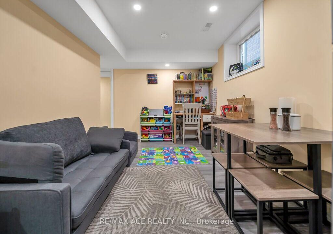
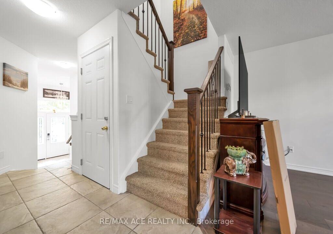
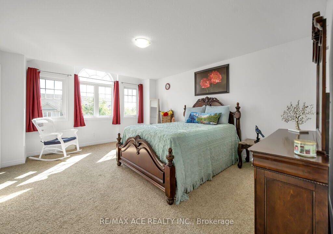
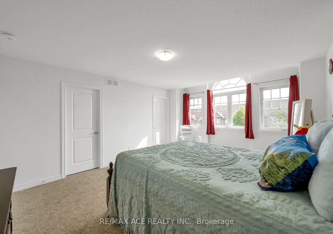
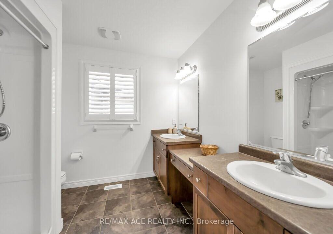
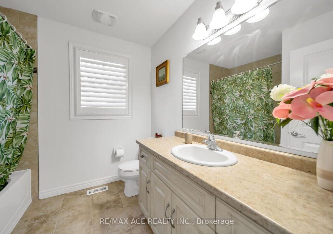
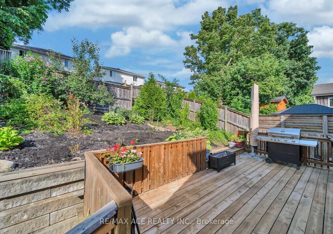
Welcome to your dream home! Do Not Miss Out on this 4(3+1) bedrooms and 4(3+1) Washrooms Detached well maintained house with total of 2,201 sqft (AG-1676+BG-525 sqft). This is an Energy Star home that is held to a higher standard of features. In case it isn’t obvious this is a fully detached home with a 1.5 garage. Excellent opportunity for investors or new home buyers to ready to move in with legally completed basement with separate entrance and laundry for additional income for their mortgage payment. Immaculate modern living with convenience in a commuter-friendly location in the Grange Hill Area. Open-Concept with upgraded kitchen has Granite Countertop with center island and Breakfast Bar with pot lights. Large living room with newly upgraded with Engineering Hardwood and large window with California Shutter. Dining rooms with glass door way to walk out to large Deck (12.0′ X 19.5′). The 2nd floor with the primary bedroom boasts a walk-in closet and ensuite washroom and laundry. Well size other two bedrooms with additional 3pcs washrooms in the 2nd floor. In addition, fully fence backyard with patio with endless possibilities and ample space, it’s a blank canvas waiting for your personal touch. Come view it, and you will not be disappointed! Mins to Park, Walking Trails, Transit, Shopping center, Recreation Center and School.
Escape to the country with the convenience of all amenities…
$1,349,900
Here’s your opportunity to own one of the nicest homes…
$2,225,000
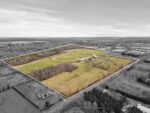
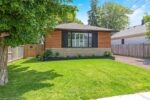 390 Woodward Avenue, Milton, ON L9T 1V4
390 Woodward Avenue, Milton, ON L9T 1V4
Owning a home is a keystone of wealth… both financial affluence and emotional security.
Suze Orman