101 Water Street, Centre Wellington, ON N0B 1S0
Welcome to this charming & beautifully upgraded side split home,…
$949,000
1396 Progreston Road, Hamilton, ON L0R 1H3
$1,699,900
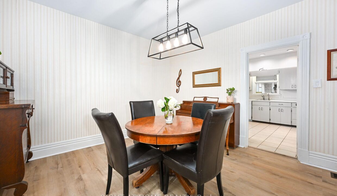
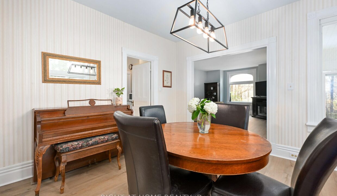
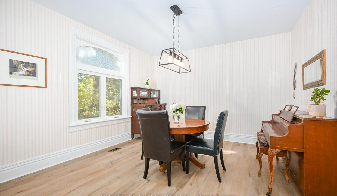
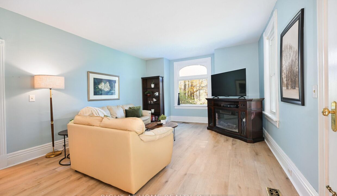
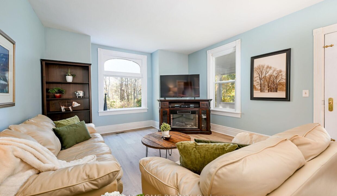
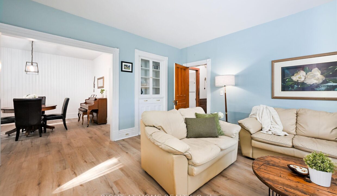
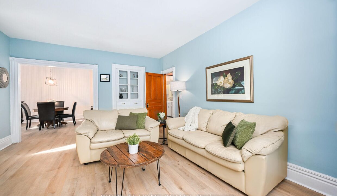
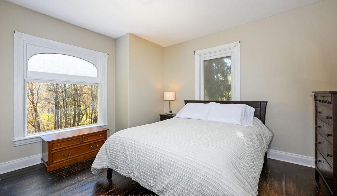
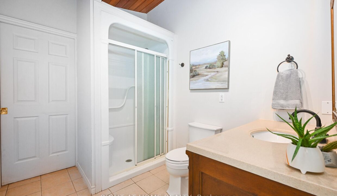
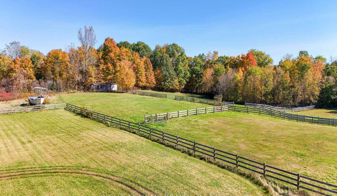
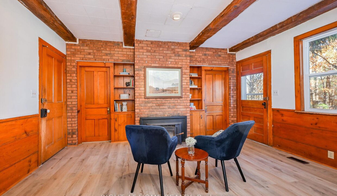
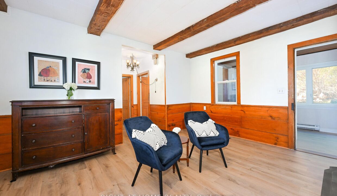
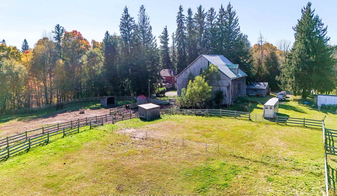
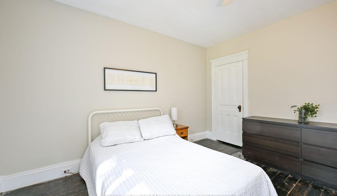
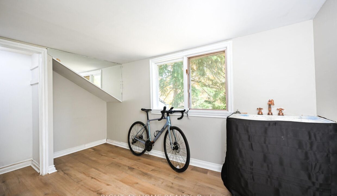
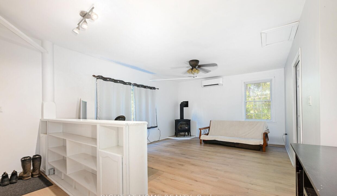
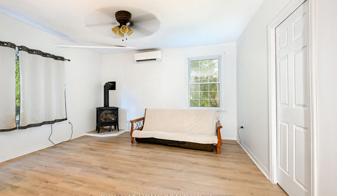
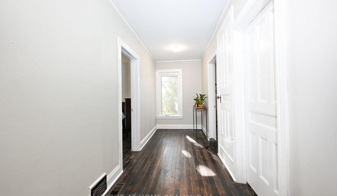
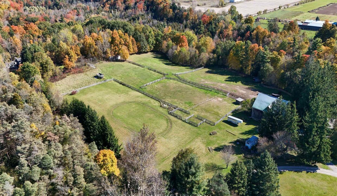
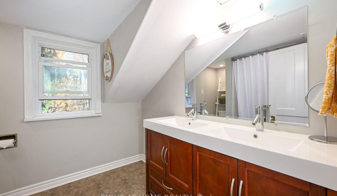
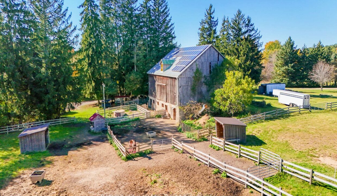
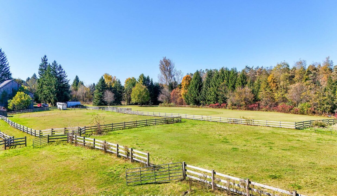
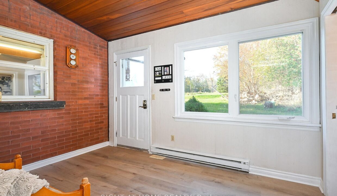
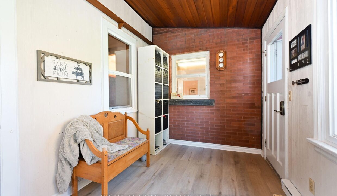
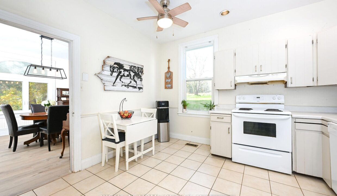
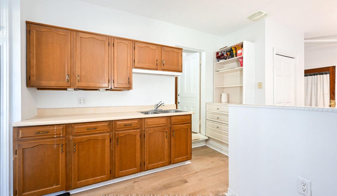
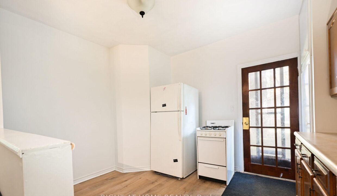
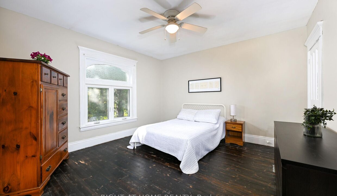
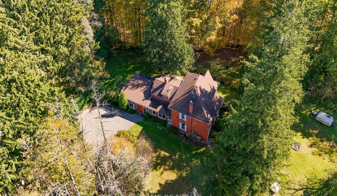
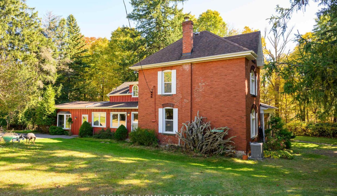
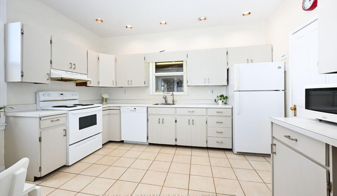
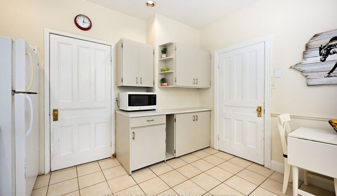
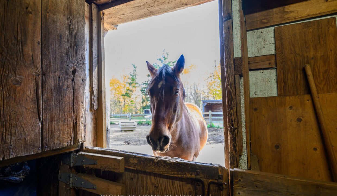
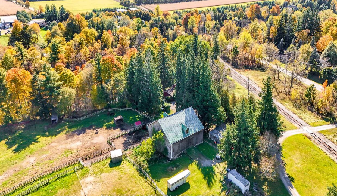
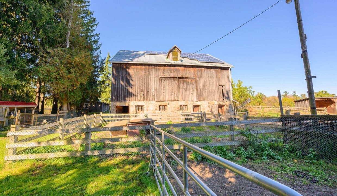
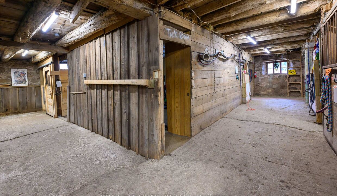
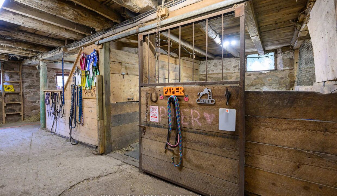
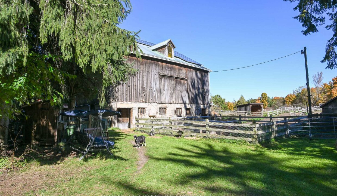
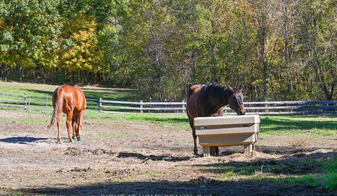
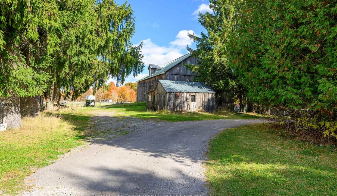
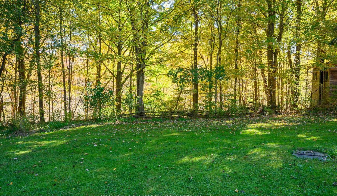
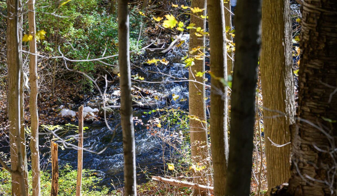
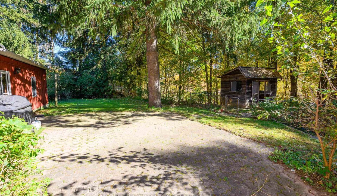
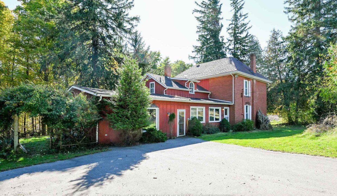
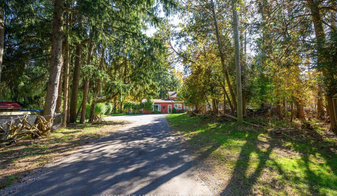
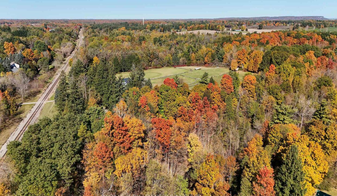
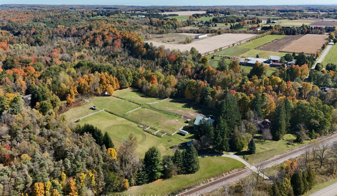
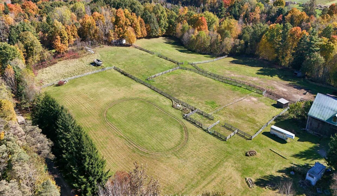
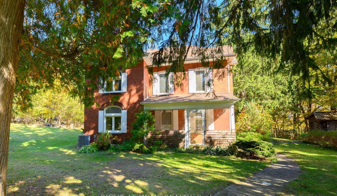
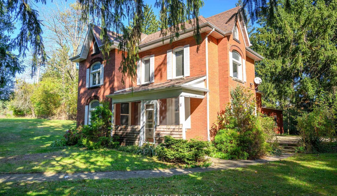
Welcome to 1396 Progreston Road, nestled in Carlisle’s premier Equine community. Imagine being surrounded by over 8.2 acres of pristine landscape, with Bronte Creek flowing alongside. Just steps from your barn, you can saddle up, and enter your sandy paddocks for a picturesque ride. This serene, private property offers the best of country living, while being only minutes away from modern amenities. The recently updated homestead provides ample living space with over 3100 sq ft. A spacious entryway warmly welcomes you. The bright and open family room, eat-in kitchen, and large dining room are perfect for family gatherings. The cozy living room, complete with a wood-burning fireplace, invites you to unwind. Upstairs, you’ll find four generous bedrooms, a 4-piece bathroom, and a versatile bonus room that’s ideal for a home office. The third-floor attic offers potential for additional living space. An in-law suite with a private entrance includes a living room, bedroom, 3-piece bathroom, kitchen, and propane fireplace, with shared access to the main-floor laundry from both the suite and main house. The property itself is truly breathtaking, overlooking Bronte Creek and surrounded by acres of rolling fields and mature trees. Equestrian features include a barn with tack room and 8 box stalls, with direct access to the sandy paddocks and grassy arena. The property is dry and has excellent drainage. The barn’s second level offers a loft and plenty of storage. There is a pig pen, and a chicken coop ready for use. Additional conveniences include forced air propane heating, central air, a UV water treatment system, and solar panels on the barn, which generate income. Located just minutes from schools, parks, community centre, shops, and golf courses. Easy access to Waterdown, Burlington, and major highways. This property is a dream come true.
Welcome to this charming & beautifully upgraded side split home,…
$949,000
Priced To Sell Stunning Custom 4-Bed, 3-Bath Bungalow A Must-See!…
$1,220,000
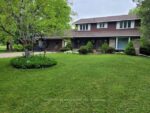
 6175 Fourth Line, Erin, ON L0N 1N0
6175 Fourth Line, Erin, ON L0N 1N0
Owning a home is a keystone of wealth… both financial affluence and emotional security.
Suze Orman