37 Halls Drive, Centre Wellington, ON N0B 1S0
Welcome to Granwood Gate by Wrighthaven Homes – Elora’s newest…
$949,900
114 Player Drive, Erin, ON N0B 1T0
$829,999
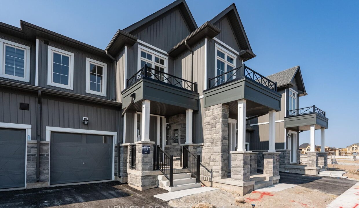
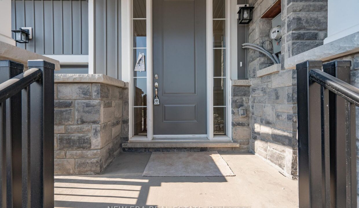
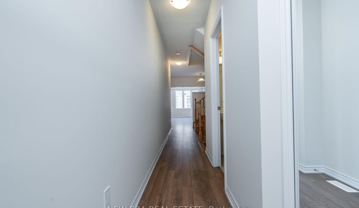
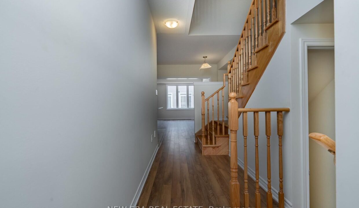
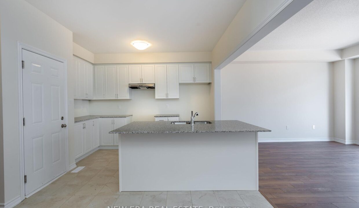
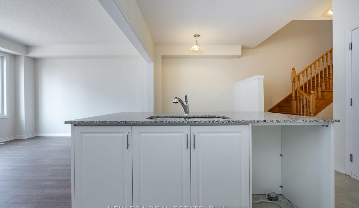
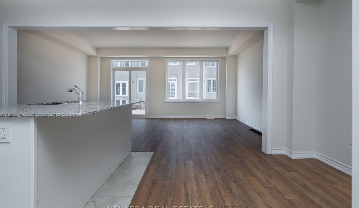
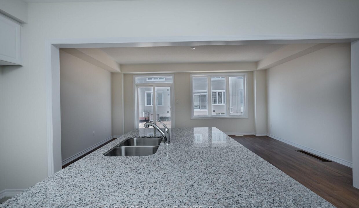
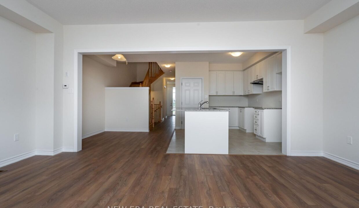
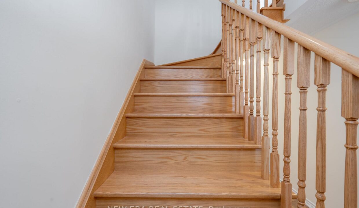
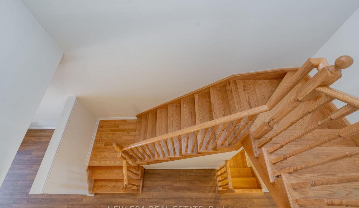
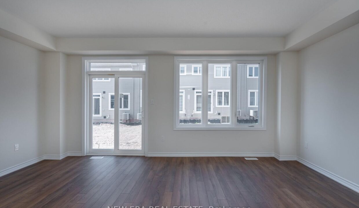
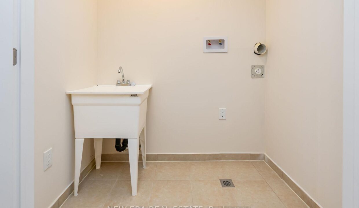
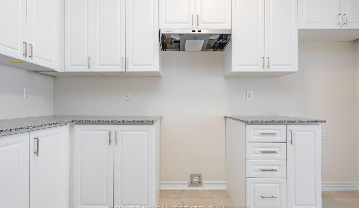
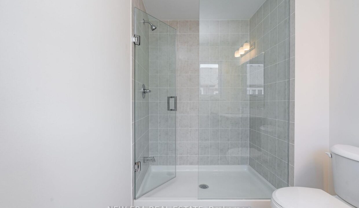
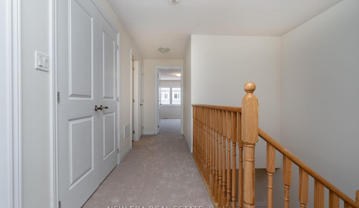
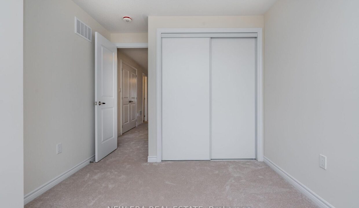
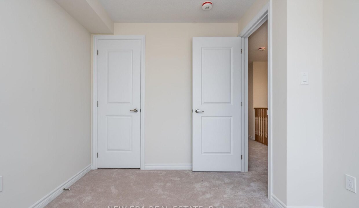
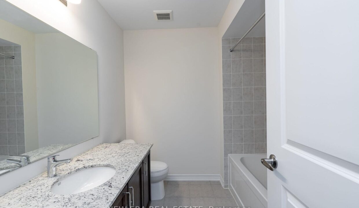
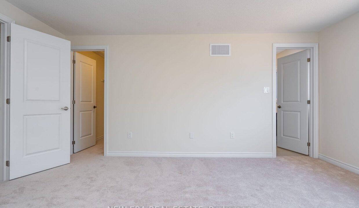
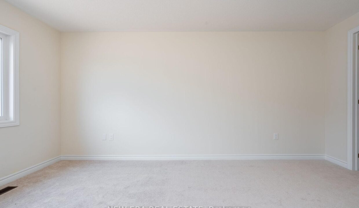
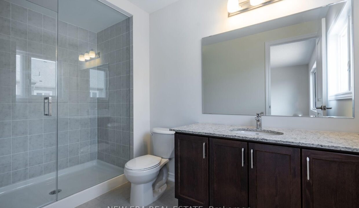
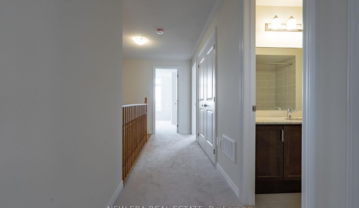
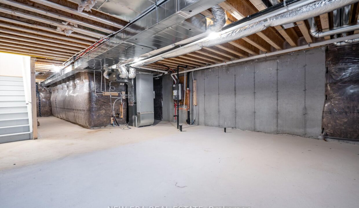
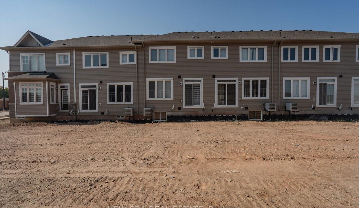
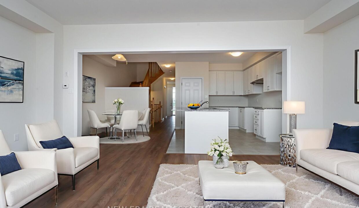
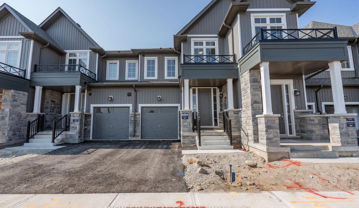
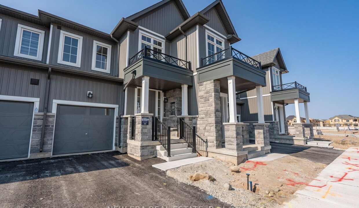
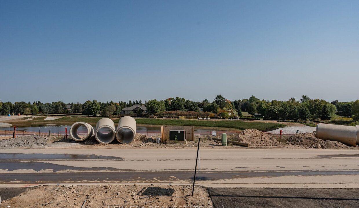
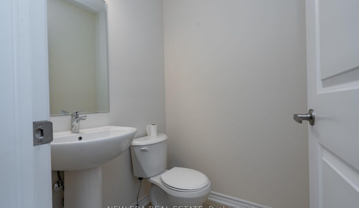
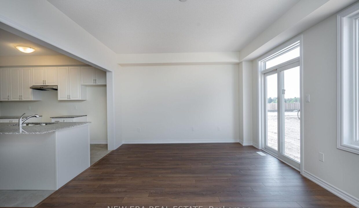
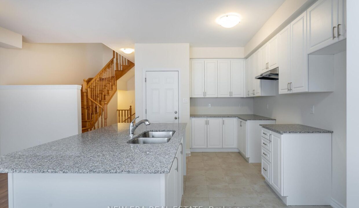
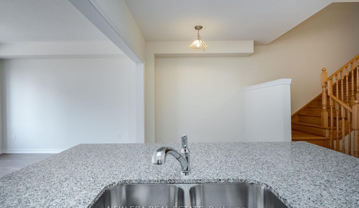
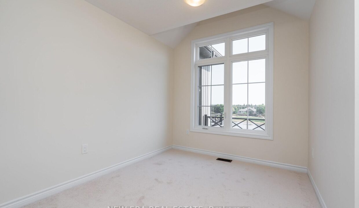
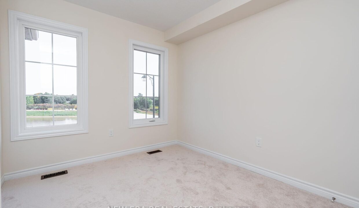
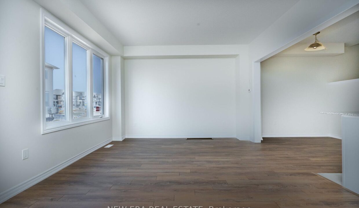
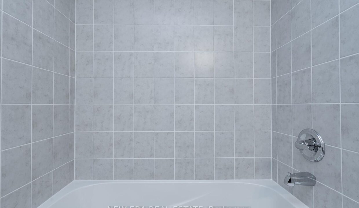
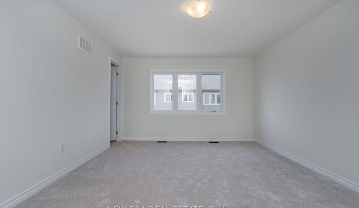
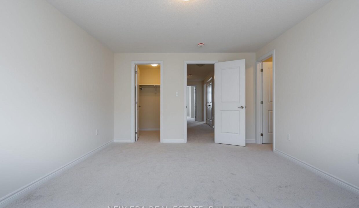
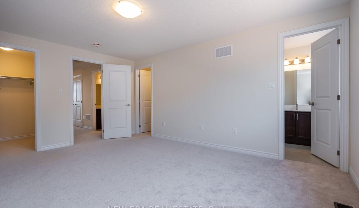

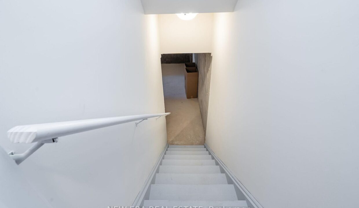
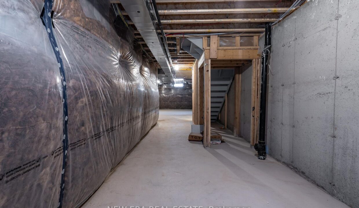
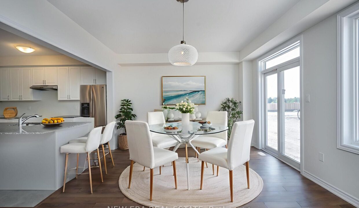
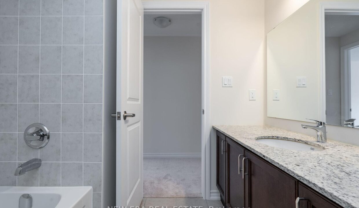
Discover the perfect blend of luxury and comfort with this brand-new freehold townhome, perfectly situated at the intersection of Wellington Road 124 and 10th Line in the charming village of Erin, Ontario. This stunning three-bedroom home exudes modern elegance and is designed for those who appreciate sophisticated living. Step inside to an expansive open-concept main floor that is ideal for both entertaining and relaxation. The gourmet kitchen, featuring sleek granite countertops and custom cabinetry, is the heart of the home. The airy and sunlit layout creates a seamless flow, making every gathering feel warm and inviting. Upstairs, you’ll find three generously sized bedrooms, each designed with comfort in mind. The highlight is the luxurious master suite, complete with a designer en-suite bathroom a true retreat for ultimate relaxation. The master also boasts dual walk-in closets, ensuring plenty of storage space. The unfinished basement offers a blank canvas for you to bring your personal touch, with endless possibilities for customization and additional living space. It even comes equipped with a rough-in for a bathroom.
Welcome to Granwood Gate by Wrighthaven Homes – Elora’s newest…
$949,900
Step into a property where family, functionality, and opportunity seamlessly…
$1,599,499
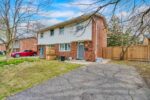
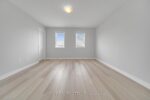 #22 – 124 Parkinson Crescent, Orangeville, ON L9W 6X3
#22 – 124 Parkinson Crescent, Orangeville, ON L9W 6X3
Owning a home is a keystone of wealth… both financial affluence and emotional security.
Suze Orman