160 Drexler Avenue, Guelph/Eramosa, ON N0B 2K0
Stunning 4-Bedroom, 3-Bathroom Home in a Desirable Neighborhood! This beautiful…
$1,220,000
60 Camm Crescent, Guelph, ON N1L 1K2
$869,000
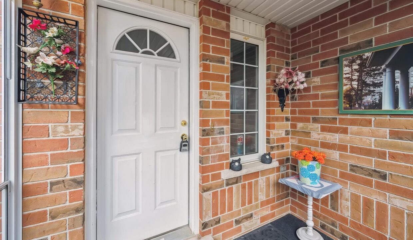
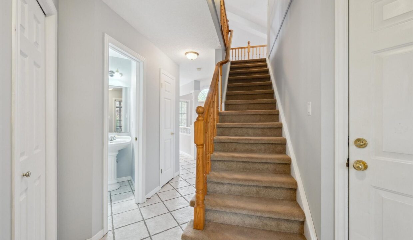
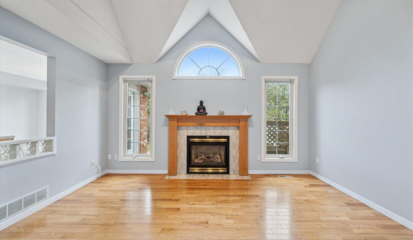
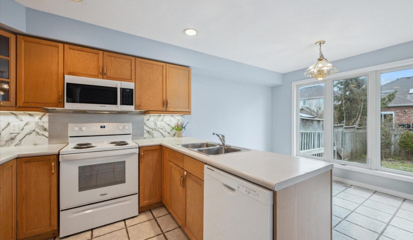
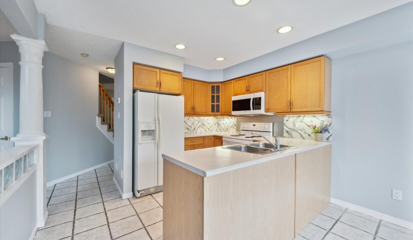
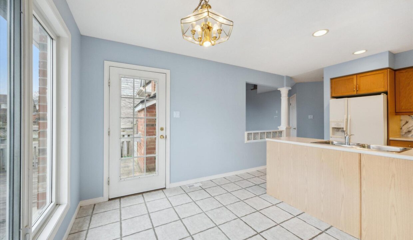
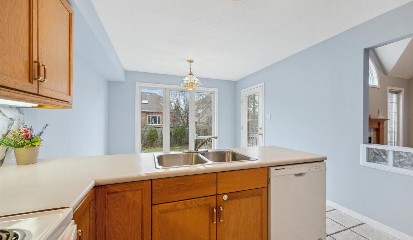
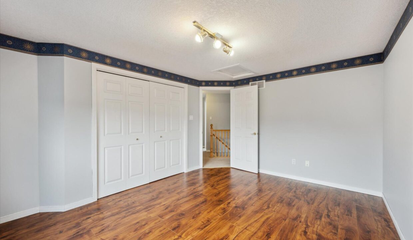
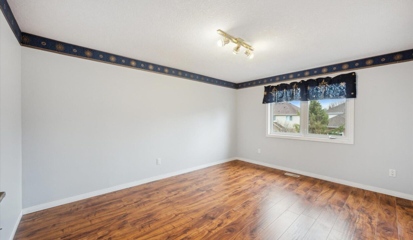
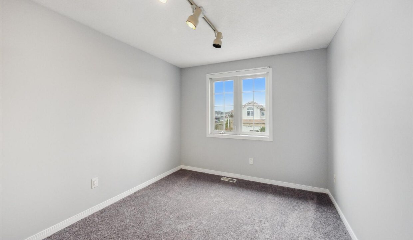
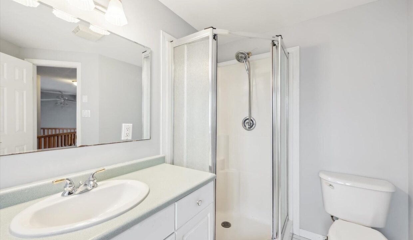
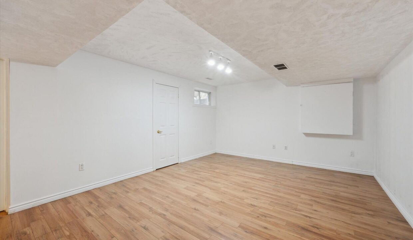
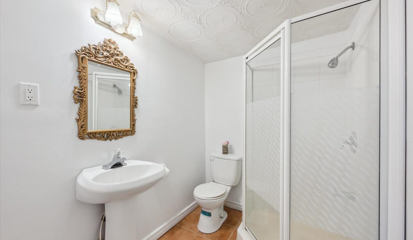
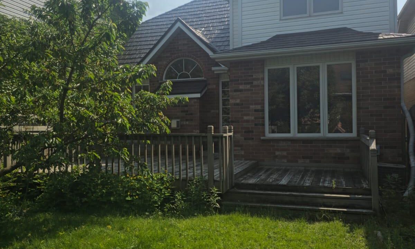
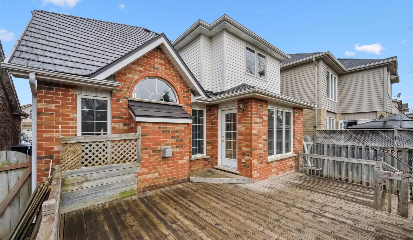
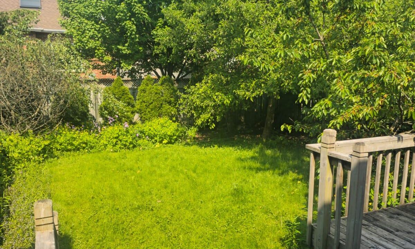
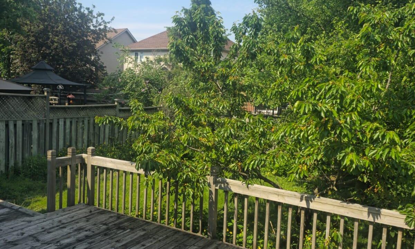
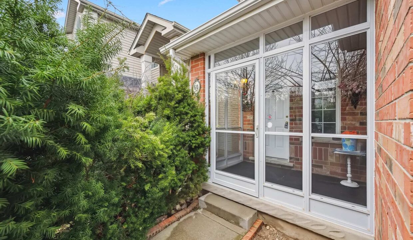
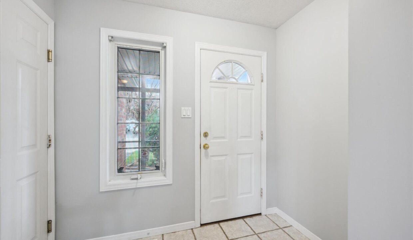
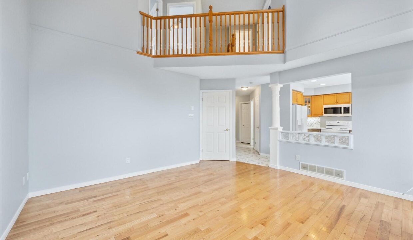
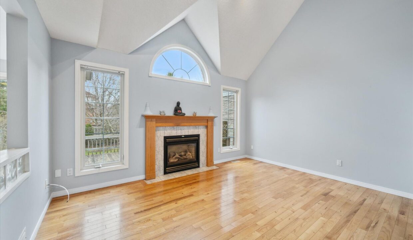
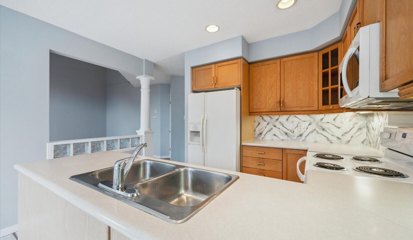
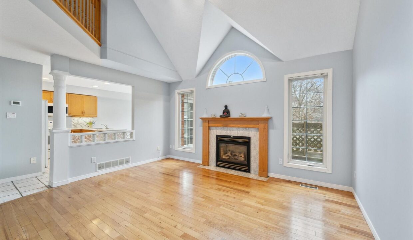
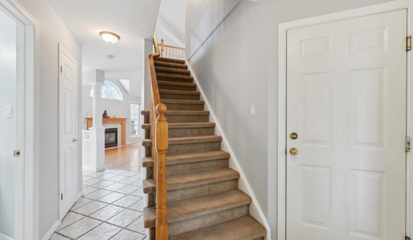
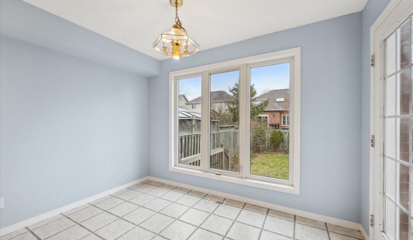
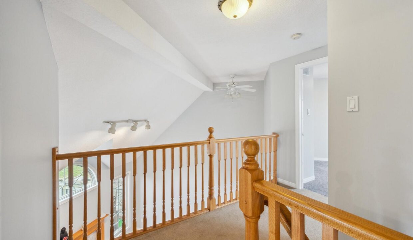
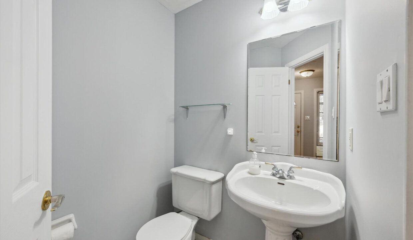
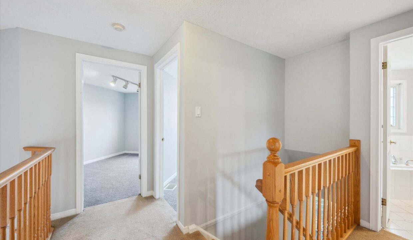
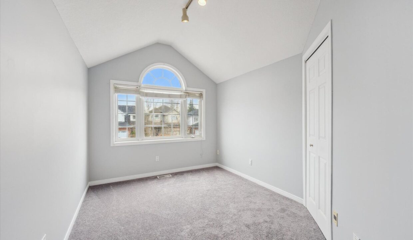
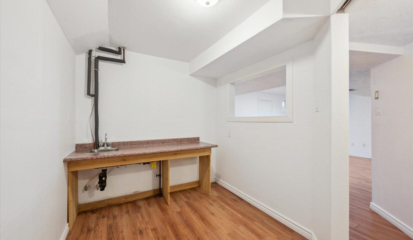
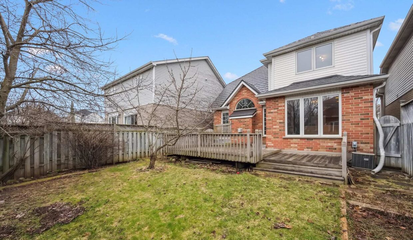
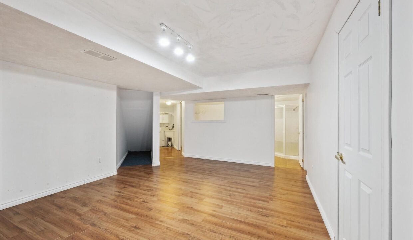
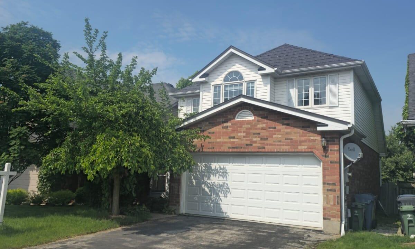
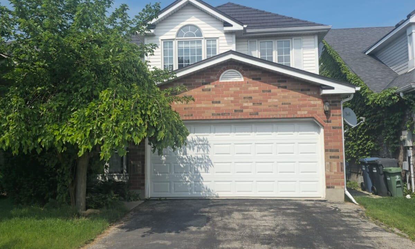
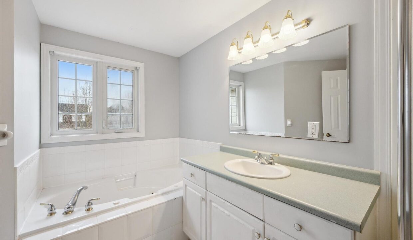
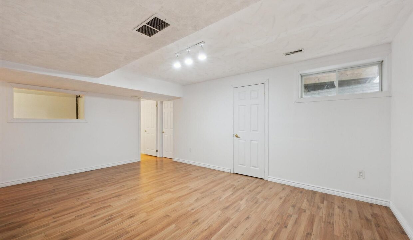
Welcome to your new Home in the highly sought after South End of Guelph! This 2 Story, double car garage is perfectly located for families. There are schools, bus lines and every amenity you need within walking distance as well and even a brand new Recreation Centre being built in the area, with an easy commute to the 401 this home has it all! Step through your covered porch and come inside to this 3 good sized bedrooms (2 of which have brand new carpet!), 3 bathroom detached home with plenty of space for you and your family. Imagine yourself sitting in your freshly painted living room with vaulted ceilings and hardwood floors and cozying up to your gas fireplace, enjoying the open concept on the main floor which is also great for entertaining, From your kitchen, take a step outside to your large finished deck and well laid out large yard that comes complete with garden space, an apple and a cherry tree! The finished basement provides bonus recreation space as well as an office and a 3 piece bathroom to have the flexibility of a variety of uses. To top it off you will love that the home has a metal roof, brand new garage door and updated furnace. This is one you wont want to miss! Some Notables – Metal Roof (2014), Furnace(2022), New Garage Door (2024), New Carpet in upstairs bedrooms
Stunning 4-Bedroom, 3-Bathroom Home in a Desirable Neighborhood! This beautiful…
$1,220,000
Nestled in a family-friendly area with convenient access to schools,…
$1,169,900
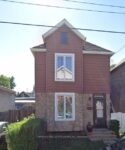
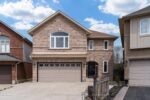 7 Magenta Court, Hamilton, ON L9B 2V9
7 Magenta Court, Hamilton, ON L9B 2V9
Owning a home is a keystone of wealth… both financial affluence and emotional security.
Suze Orman