4 Wilton Road, Guelph, ON N1E 7L5
Welcome to this beautifully upgraded residence, where elegance and functionality…
$1,159,000
40 Chillico Drive, Guelph, ON N1K 1Y8
$867,000
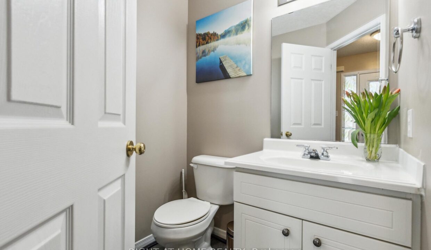
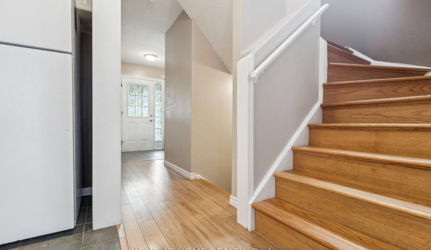
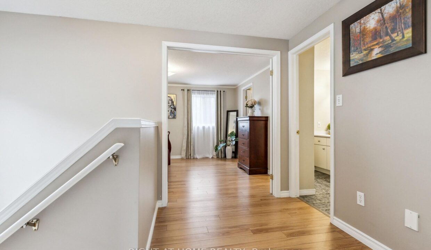
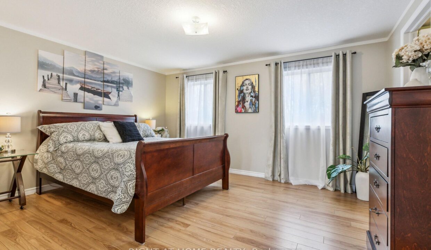
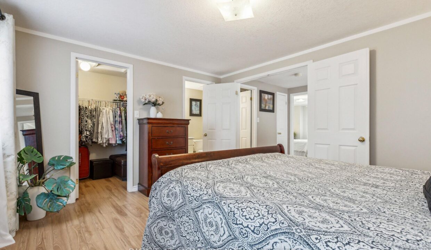
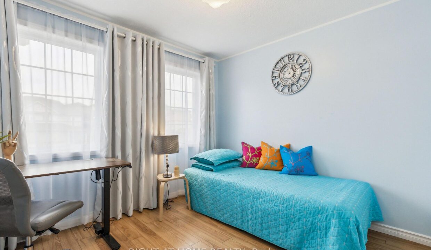
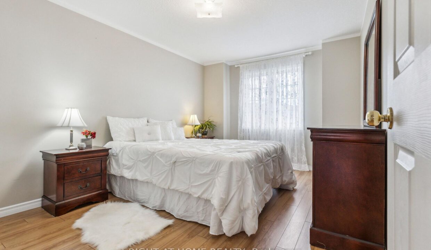
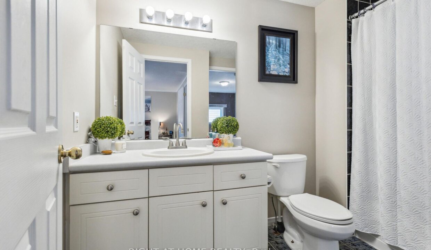
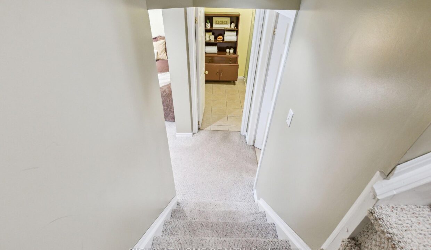
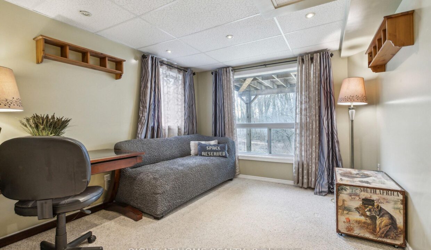
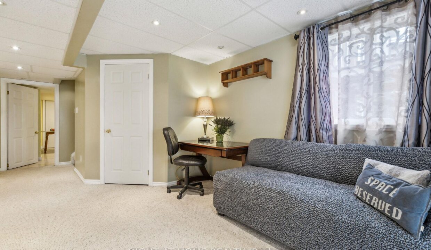
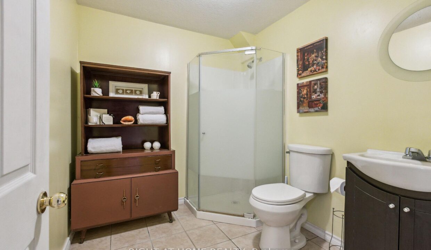
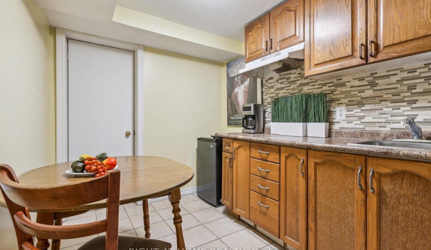
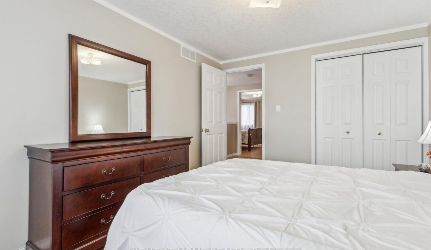
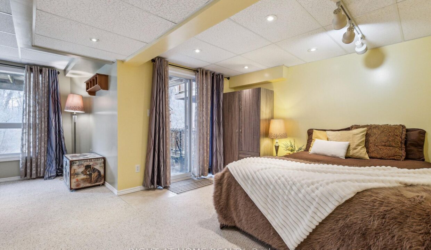
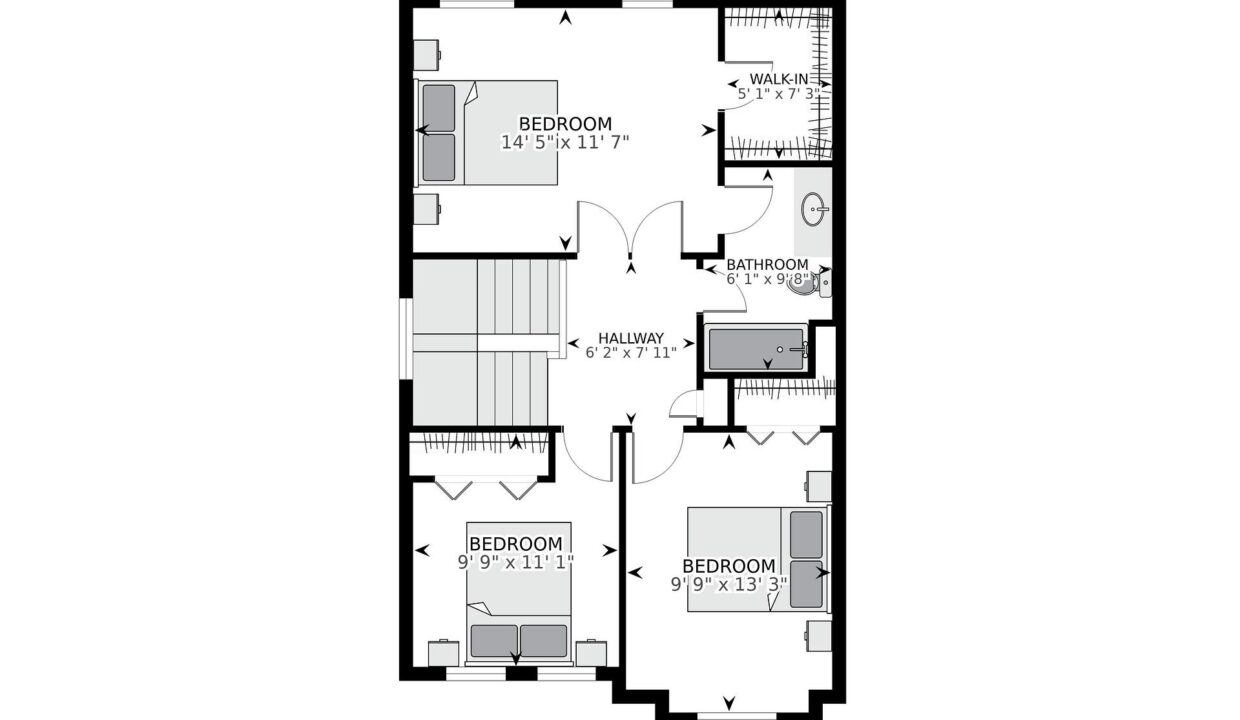
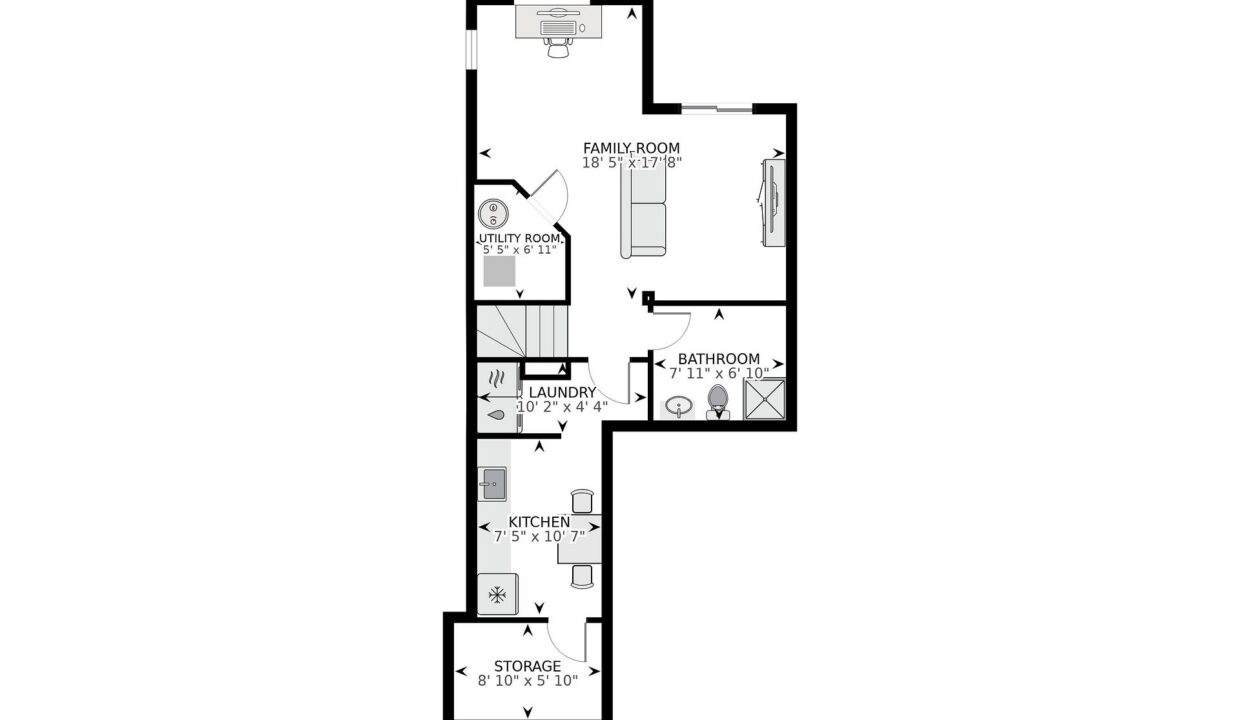
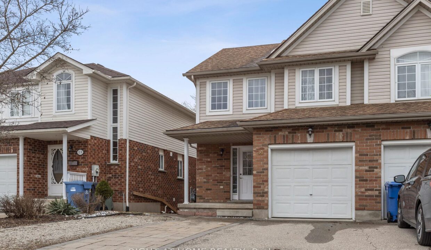
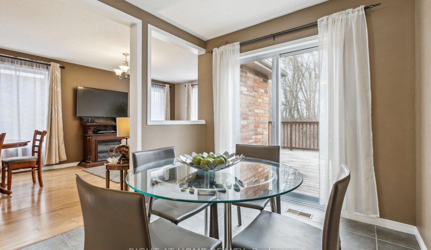
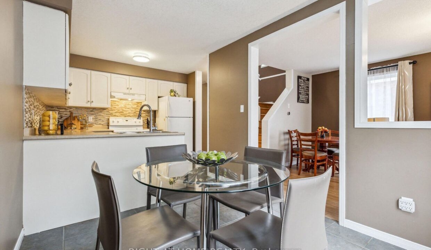
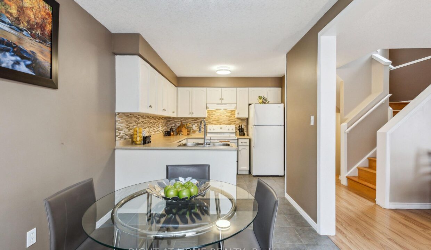
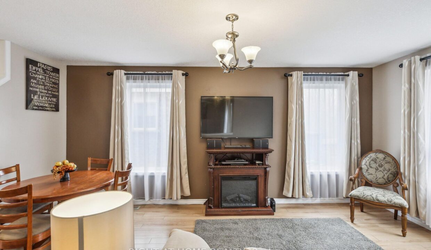

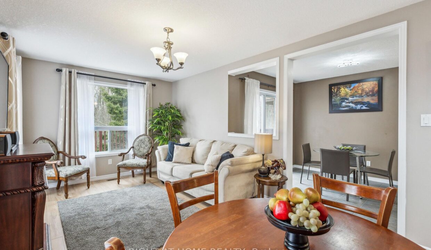
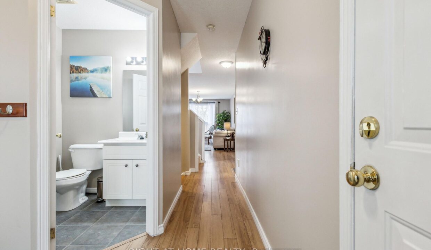
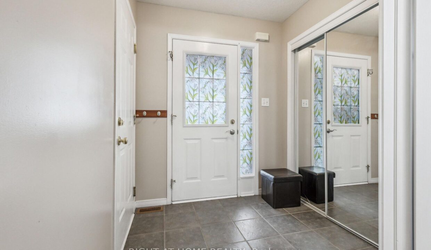
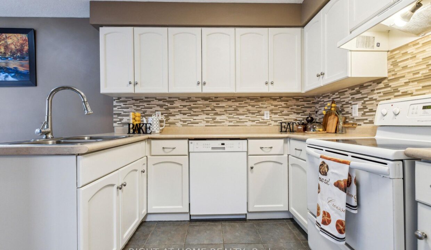
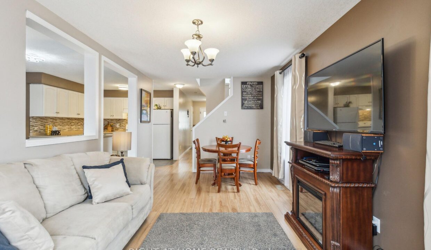
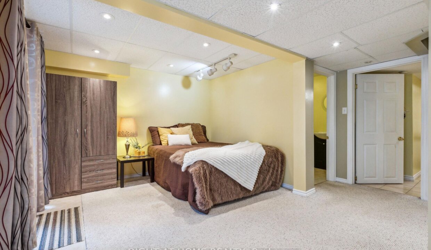
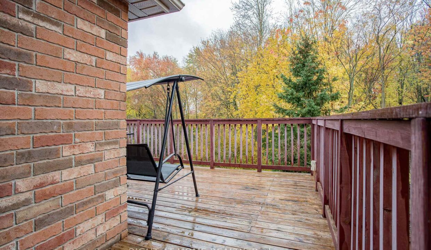
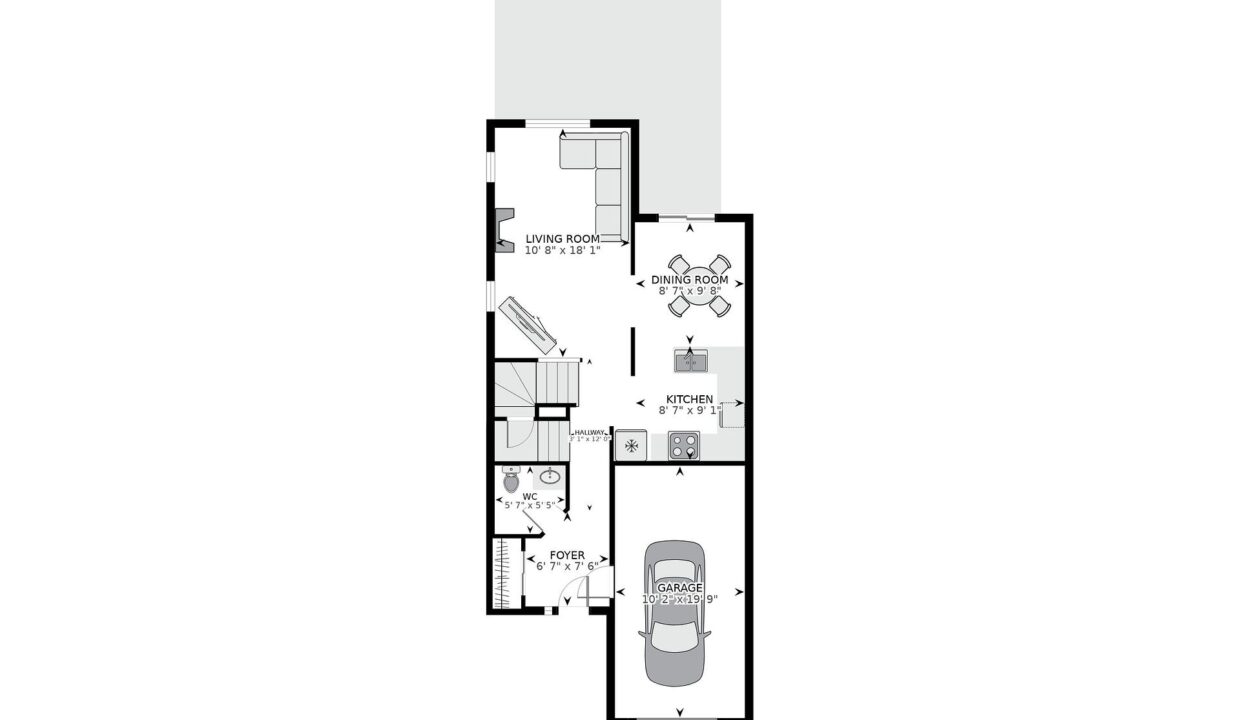
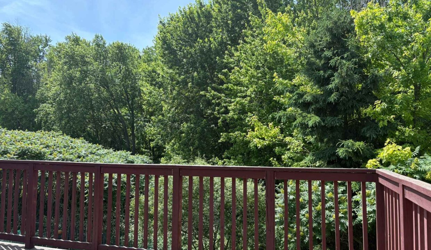
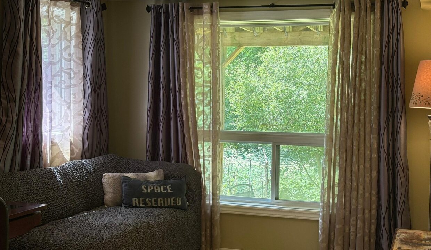
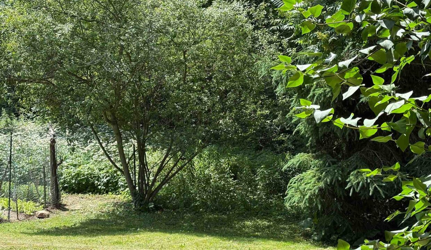
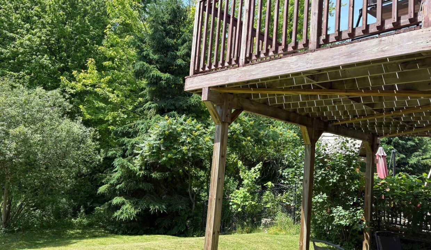
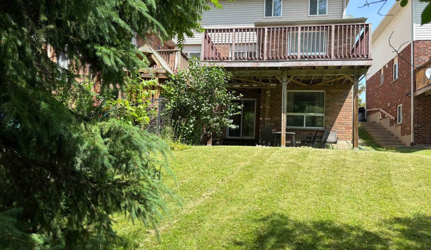
Welcome to Charming Semi-Detached Home Backing Onto a Ravine 40 Chillico Dr, a beautifully designed 1,294 sq. ft. semi-detached home with a finished walk-out basement, nestled in a quiet and family-friendly neighborhood. This home offers a thoughtfully designed layout with no wasted space, ensuring both comfort and functionality. Enjoy your morning coffee on the walk-out deck from the breakfast area, overlooking a serene ravine with mature trees and birdsong a perfect way to start your day! Large windows throughout the home flood the space with natural light, creating a warm and inviting atmosphere. The primary bedroom features double doors, a walk-in closet, and access to a semi-ensuite bathroom for added convenience. A spacious second bedroom with a double closet and a cozy third bedroom make this home ideal for families of all sizes. The open-concept basement is a standout feature, boasting huge windows, a walk-out to the backyard, a spacious 3-piece bathroom, and a kitchenette. This versatile space is perfect for in-laws, guests, or teenagers seeking privacy. With a 1-car garage and a driveway that fits 3 additional vehicles, parking is never an issue. Conveniently located just 15 minutes from the University of Guelph, Steps to bus stop, Walking distance to Conestoga College and only minutes to Costco, shopping centers, parks, schools, and scenic trails, this home is truly a rare find. Don’t miss this opportunity.
Welcome to this beautifully upgraded residence, where elegance and functionality…
$1,159,000
Nestled in a serene neighborhood, this stunning 2-storey detached home…
$1,100,000
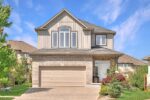
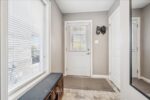 399 Greenfield Avenue, Kitchener, ON N2C 1E6
399 Greenfield Avenue, Kitchener, ON N2C 1E6
Owning a home is a keystone of wealth… both financial affluence and emotional security.
Suze Orman