4 Wilton Road, Guelph, ON N1E 7L5
Welcome to this beautifully upgraded residence, where elegance and functionality…
$1,159,000
76 London Road W, Guelph, ON N1H 2B7
$1,900,000
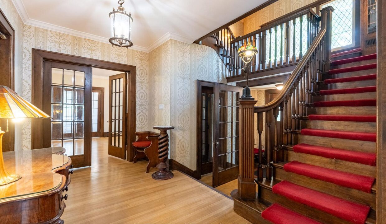
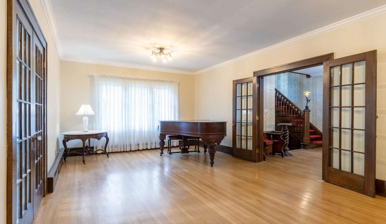
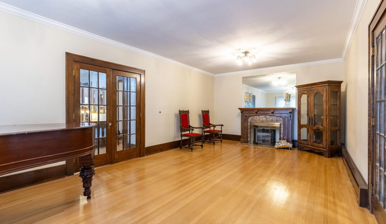
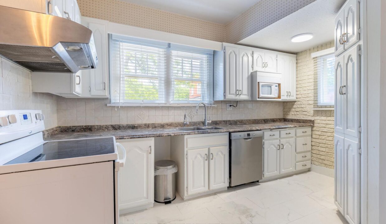
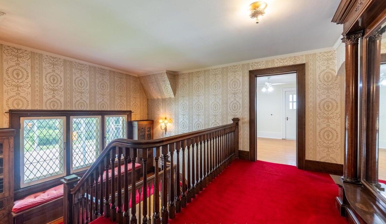
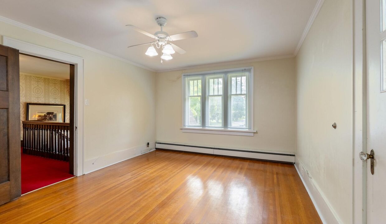
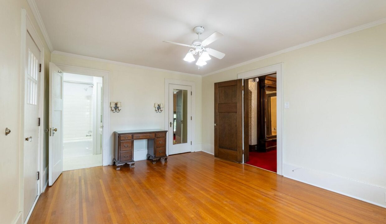
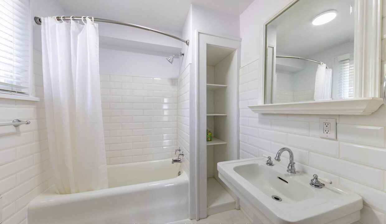
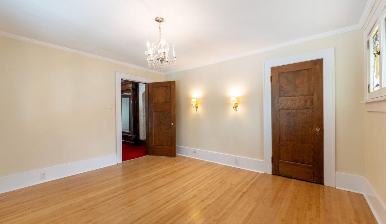
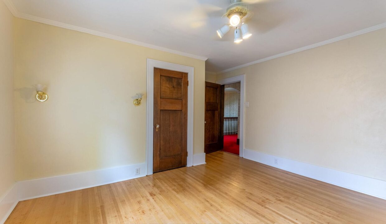
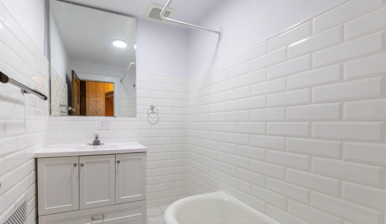
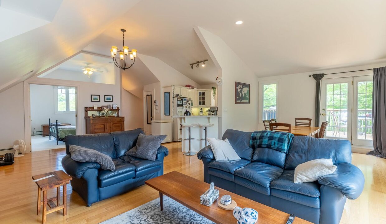
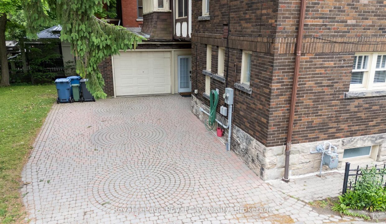
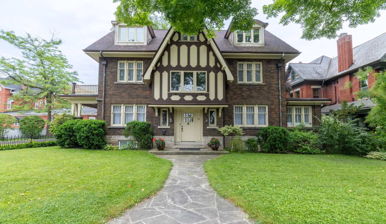
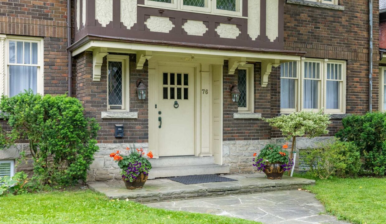
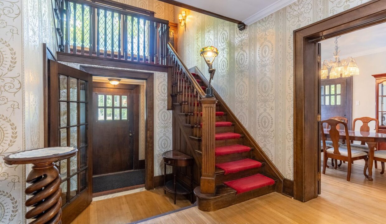
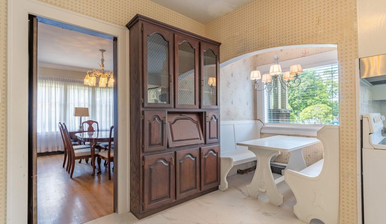
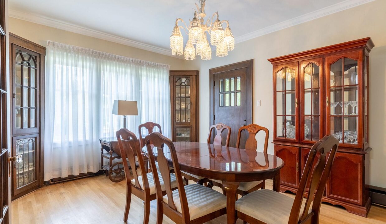
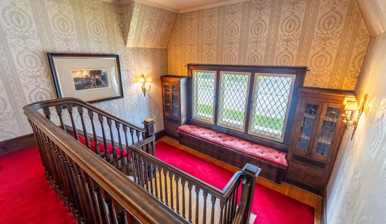
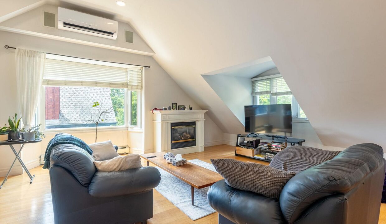
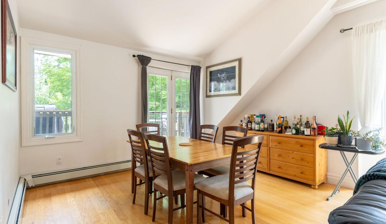
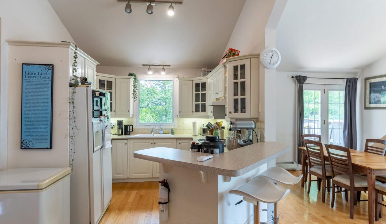
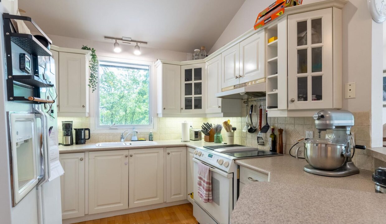
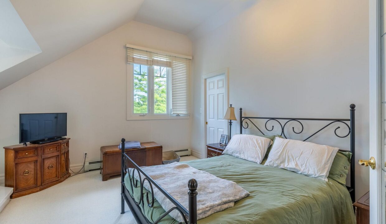
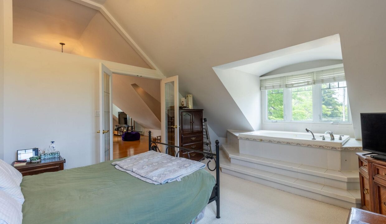
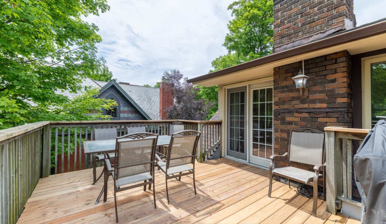
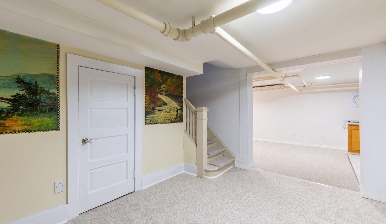
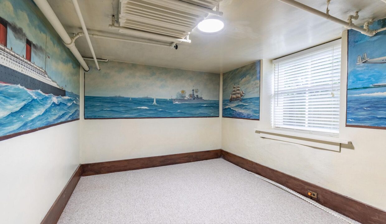
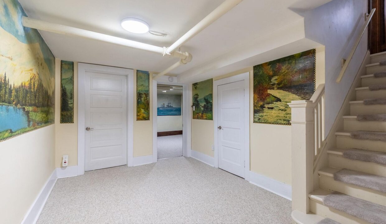
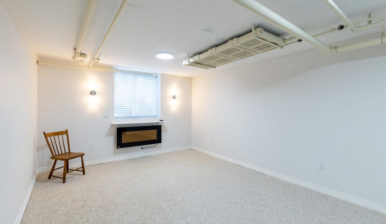
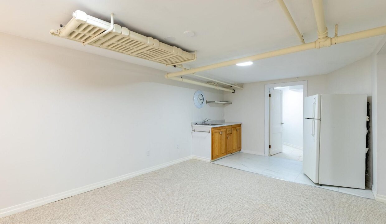
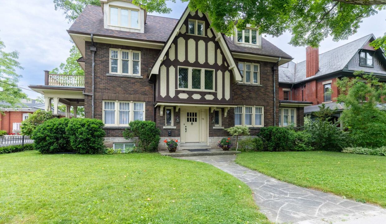
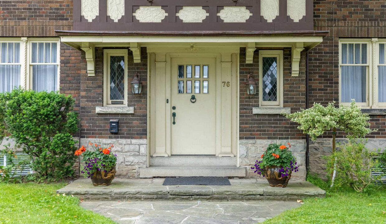
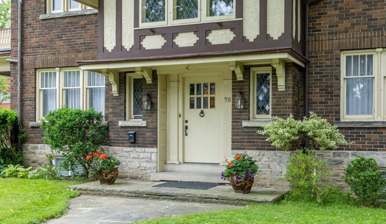
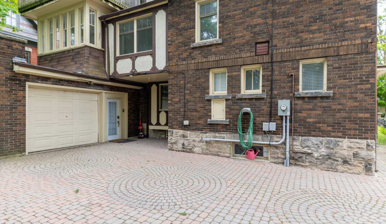
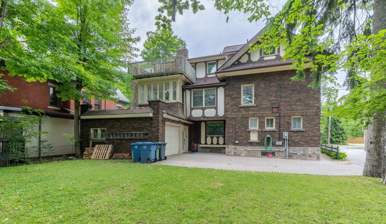
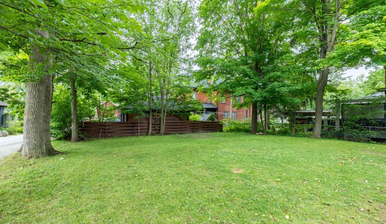
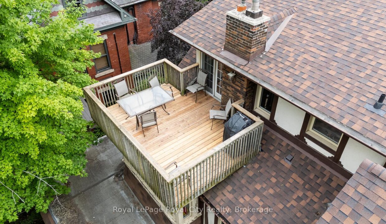
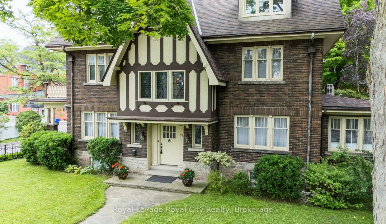
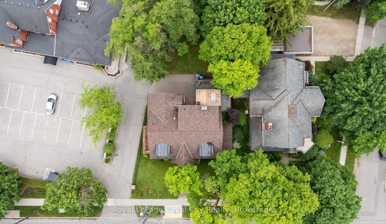
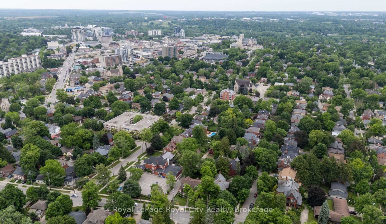
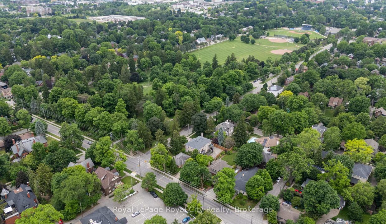
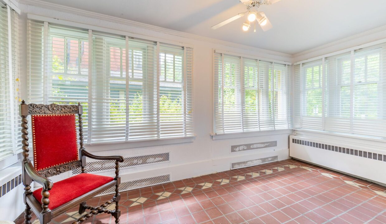
Commanding attention in one of Guelph’s most coveted neighbourhoods, this is your rare opportunity to own a truly iconic residence! Ideally situated across the road from Exhibition Park, 76 London Road is more than a home; it is a piece of the area’s architectural and cultural legacy. Built in 1929 by prominent entrepreneur T.E. Bissell, the namesake of Elora’s Bissell Park, this extraordinary Tudor-style estate was inspired by his father’s ancestral home in England. Rich with historical significance and timeless charm, this is one of Guelph’s most admired properties, celebrated for its striking curb appeal and storied past. The main home offers four elegant bedrooms and four bathrooms, showcasing exquisite millwork, original butler bells, beautiful original hardwood flooring and enchanting details at every turn, including a grand staircase landing with built-in window seats that overlook the greenery of the park. Adding further versatility and sophistication, the property also features a self-contained, legal two-bedroom, one-bathroom loft apartment with soaring cathedral ceilings, its own private deck, and a warm, inviting character all its own, ideal for guests, in-laws, or additional income. From its impeccably preserved craftsmanship to its undeniable presence within the community, this residence is a true one-of-a-kind offering, a legacy home in every sense.
Welcome to this beautifully upgraded residence, where elegance and functionality…
$1,159,000
Looking for a modern, updated, spacious bungalow with a double…
$929,900
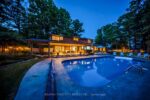
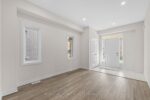 38 Hutchison Road, Guelph, ON N1L 0R4
38 Hutchison Road, Guelph, ON N1L 0R4
Owning a home is a keystone of wealth… both financial affluence and emotional security.
Suze Orman