38 Hutchison Road, Guelph, ON N1L 0R4
Welcome to this beautifully upgraded 4-bedroom, 3-bathroom home offering 2,187…
$975,000
147 Clark Avenue, Kitchener, ON N2C 1Y1
$650,000
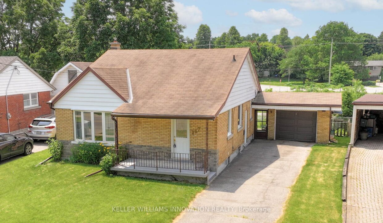
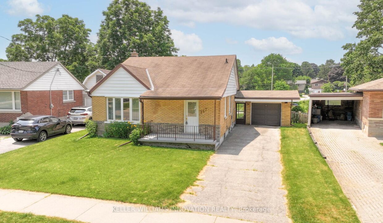
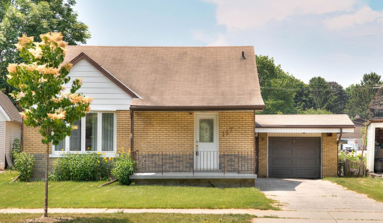
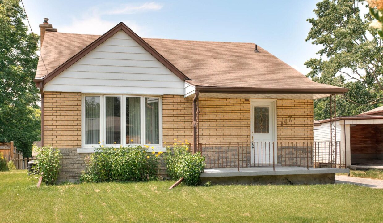
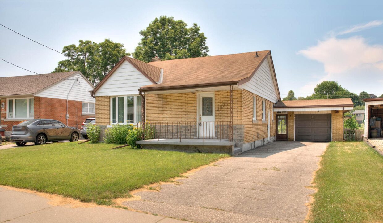
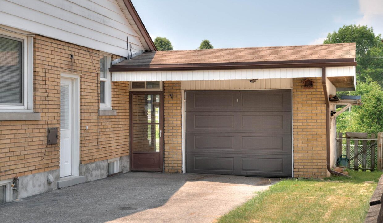
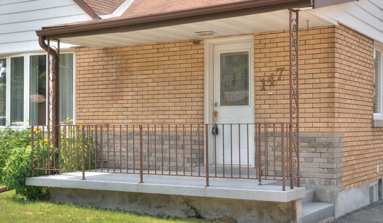
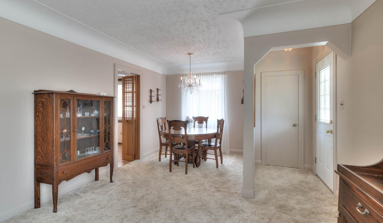
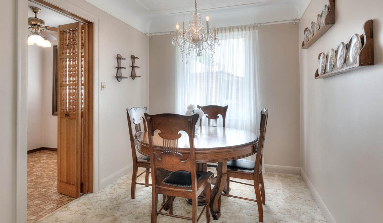
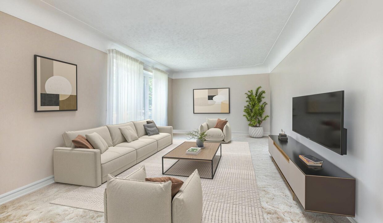
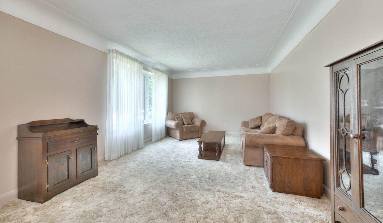
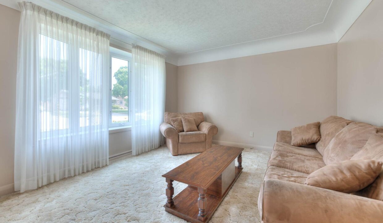
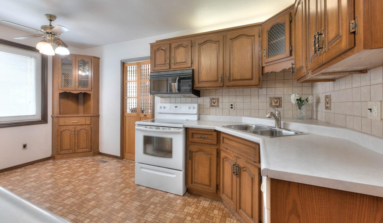
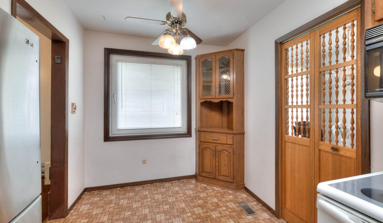
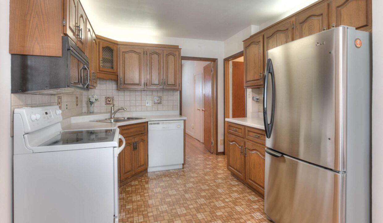
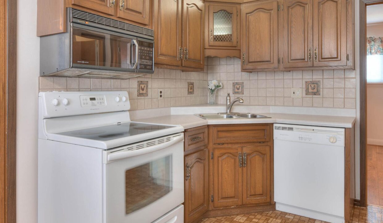
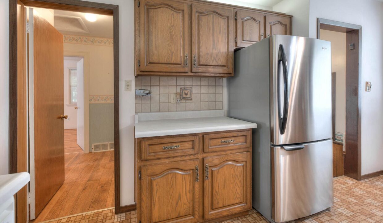
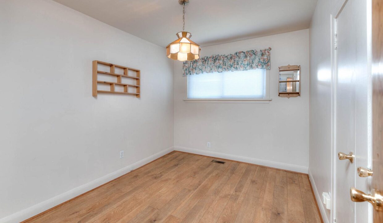
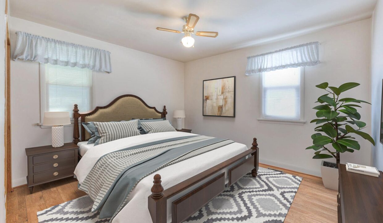
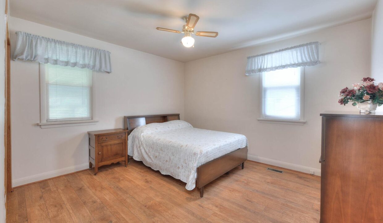
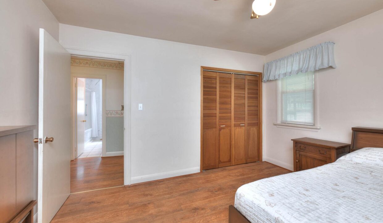
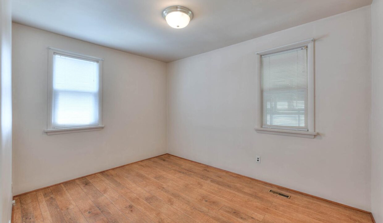
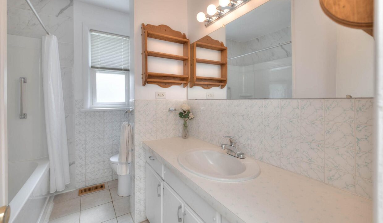
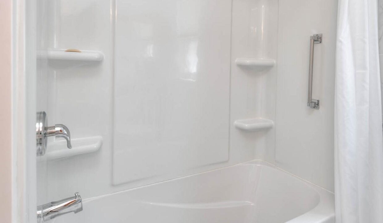
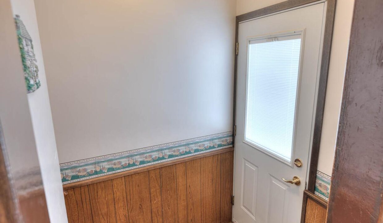
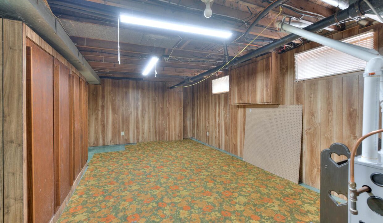
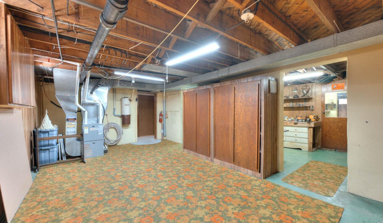
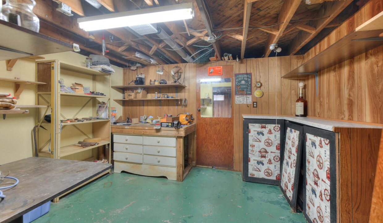
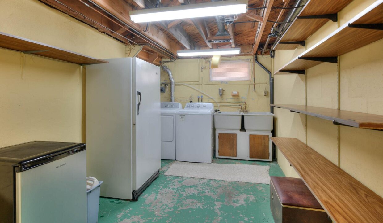
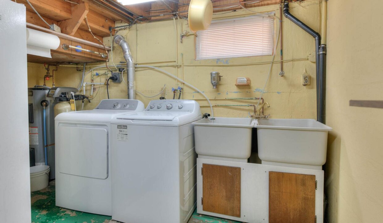
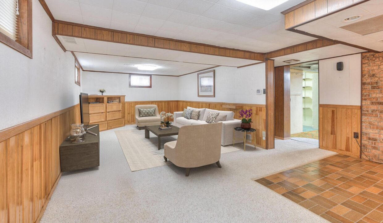
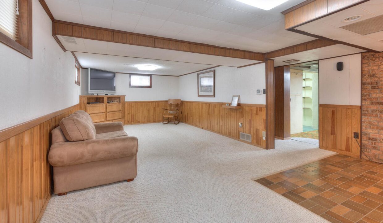
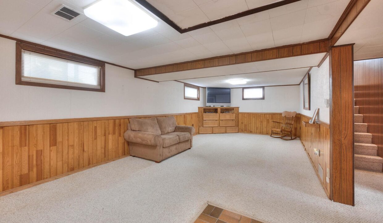
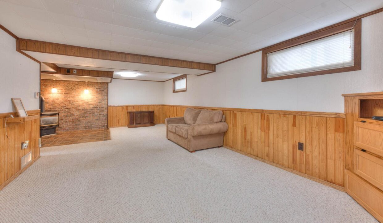
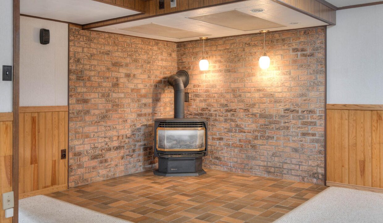
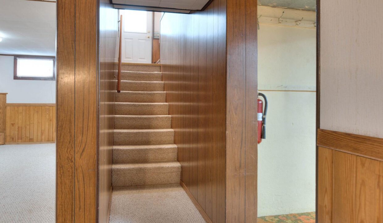
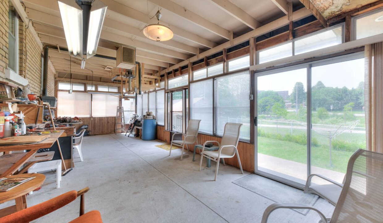
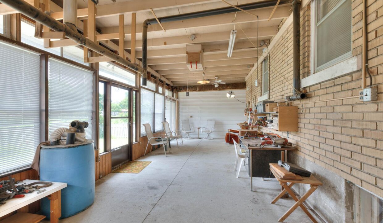
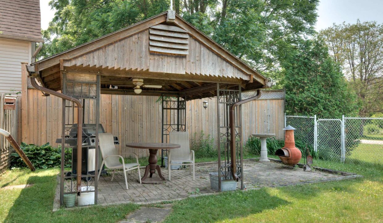
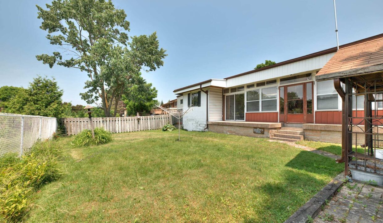
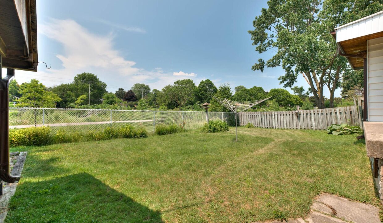
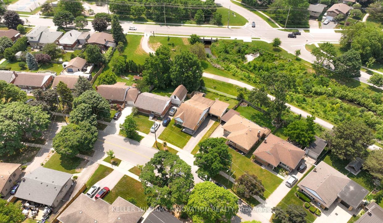
A beautiful, well maintained, well built home where the essence of warmth and comfort greets you upon entering the front door. Enjoy the coziness and embrace the characeter. It’s designed for daily life, relaxation and entertainment. The living room sets the stage for family silliness and enjoyable gatherings, creating the perfect atmosphere for quality time together. The main level boasts three nicely sized bedrooms, a 4 piece bathroom and offers comfort and privacy. The kitchen is efficient & provides ample storage space for creating delicious meals. Now, venture to the lower level to the finished basement, offering an additional degree of separation if needed. It’s nicely suited for evening movie’s, or games night! The furnace and A/C are new as of 2024 and the water softener is owned, ensuring peace of mind for years to come. Before stepping outside to the backyard, you’ll want to make a stop into the sunroom. It’s your future hangout spot or workshop space; your retreat! The backyard boasts a ton of greenspace for kids, dogs, or backyard parties. BONUS, no rear neighbors and it backs onto Wilsons Park. Situated in the sought-after Vanier/Kingsdale neighborhood, this home is only minutes away from FC Fairview shopping center, excellent schools, parks, public transit and quick highway access. Life is made easy in this beautiful home. It’s well cared for and ready for its next chapter! Don’t miss the opportunity to make 147 Clark Ave your new address book your showing today! UPDATES: Furnace – (2024); A/C – (2024); Hot Water Tank- rental – (2021); Bathroom Updated – (2024); Garage Door – (2023); Parging around perimeter of house – (2023), Washer & Dryer – (2023).
Welcome to this beautifully upgraded 4-bedroom, 3-bathroom home offering 2,187…
$975,000
Beautiful Upgraded Double Car Garage Detached 2 Storey House Built…
$1,199,000

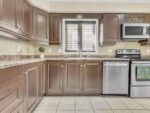 269 Goodwin Drive, Guelph, ON N1L 0K1
269 Goodwin Drive, Guelph, ON N1L 0K1
Owning a home is a keystone of wealth… both financial affluence and emotional security.
Suze Orman