1288 Brock Road, Hamilton, ON L9H 5E4
This beautiful 3+1 bedroom, 3 bathroom brick farmhouse, originally built…
$1,650,000
102 Concession 11, Hamilton, ON L8B 1H8
$3,998,000
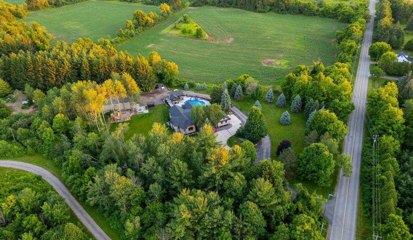
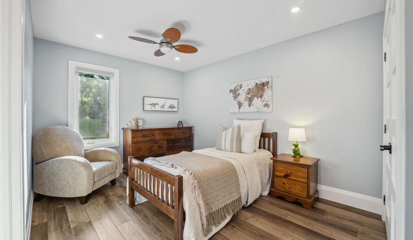
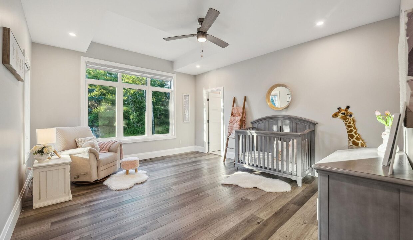
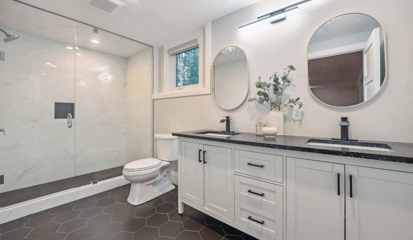
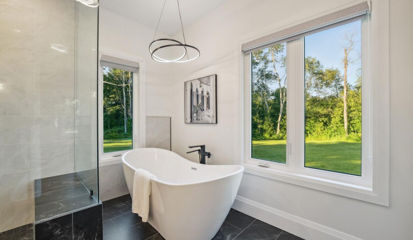
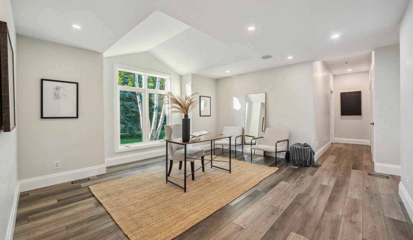
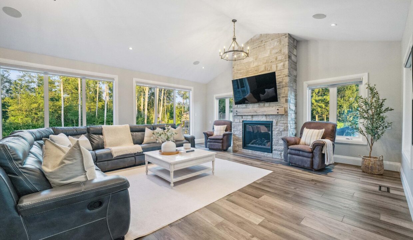
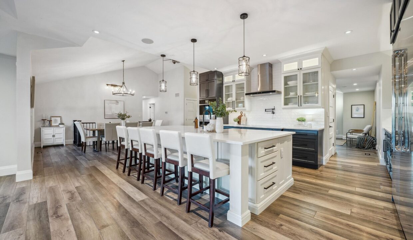
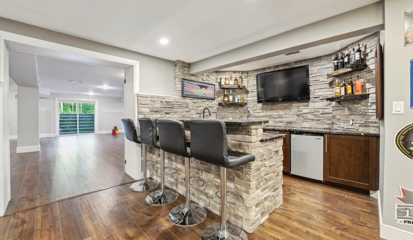
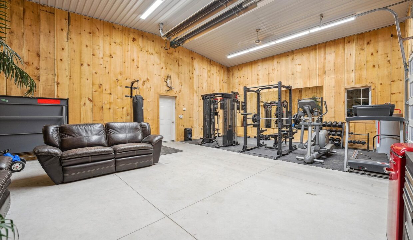
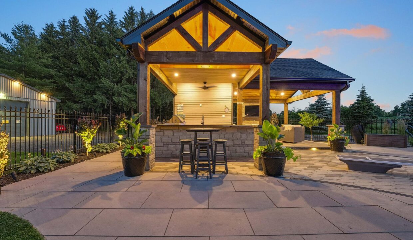
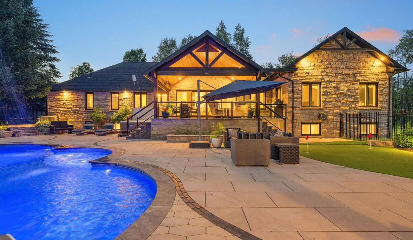
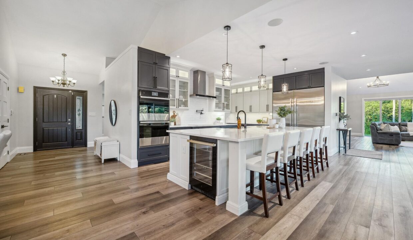
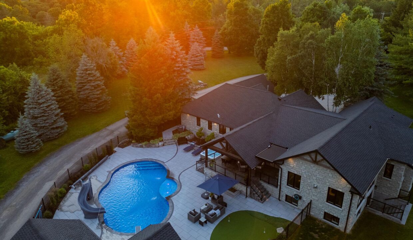
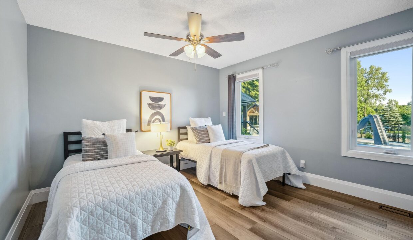
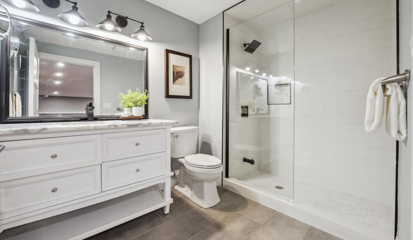
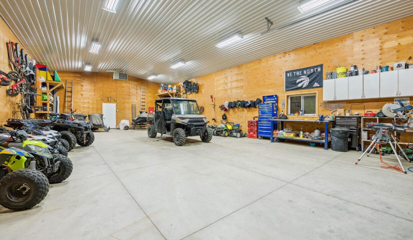
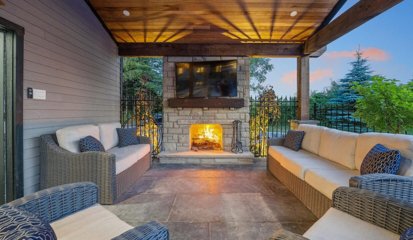
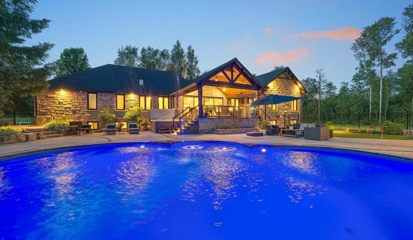
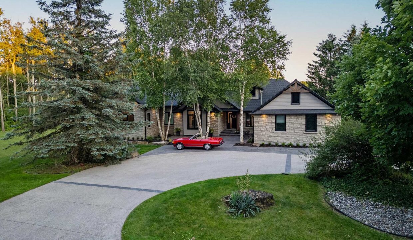
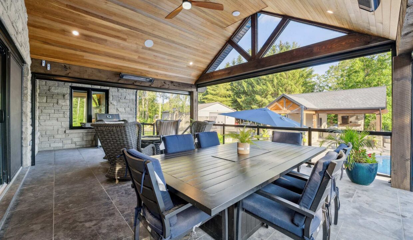
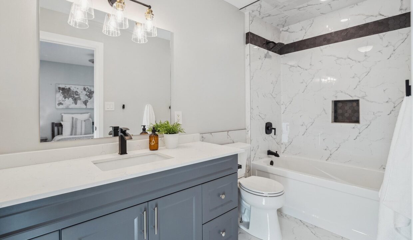
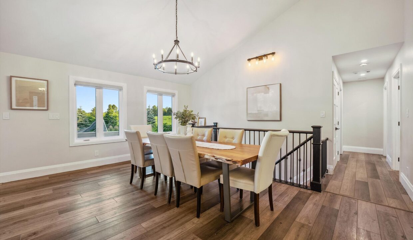
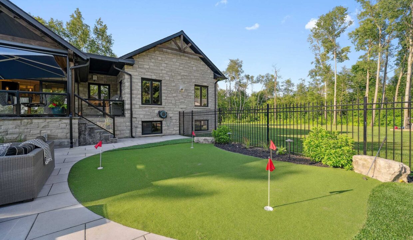
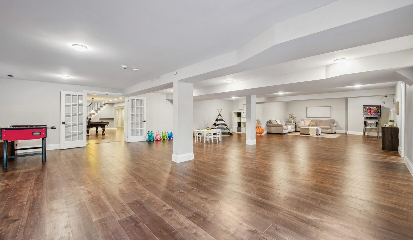
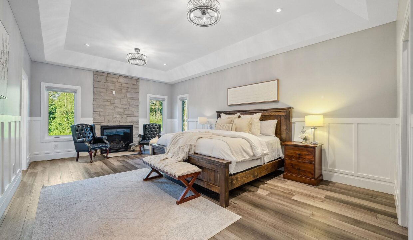
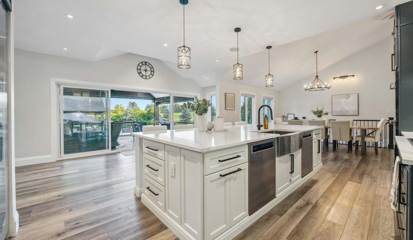
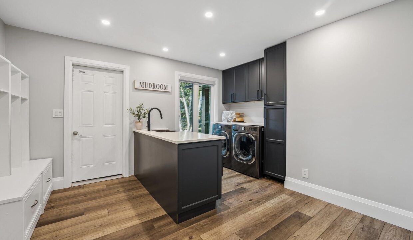
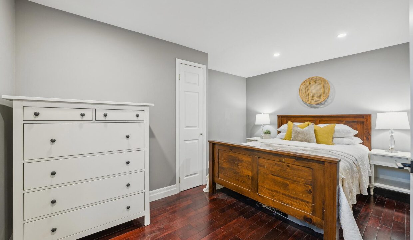
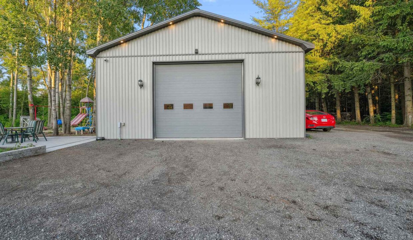
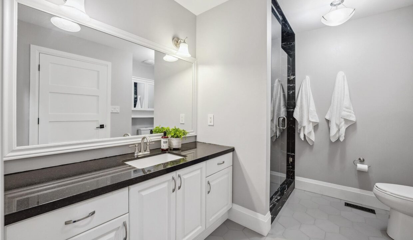
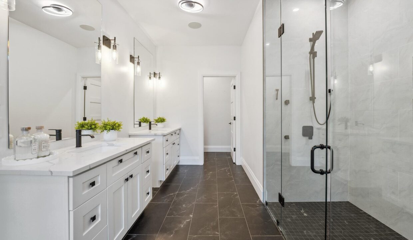
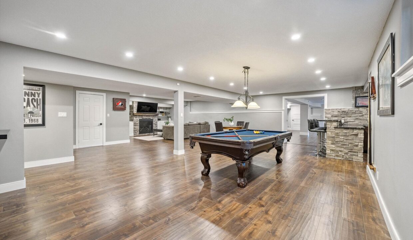
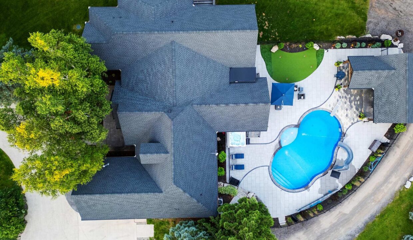
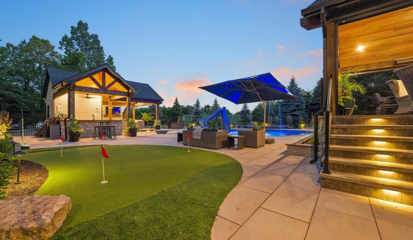
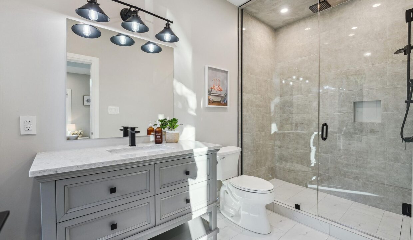
Renovated Bungalow W/ Walk-Out Basement Features 4+1 Beds & 7 Baths & Parking for 12+ Cars. The GrandEntry Greets You W/ Vaulted 11ft Ceilings, Premium Vinyl Flooring, & Pot Lights Throughout The Main Level.The Open-Concept Dining Room & Chefs Kitchen Boast An Oversized Sit-Up Island, Quartz Countertops, Top-Tier B/I S/S Appliances, A W/I Pantry, & A Coffee Bar. The Formal Living Room, Create A Cozy Space ForFamily Gatherings. The Family Room Features Vaulted Ceilings, Floor-To-Ceiling Windows & A Gas Fireplace.The Primary Suite Offers A W/I Closet & A 5-Piece Ensuite, Dbl Vanity, & Glass Shower. 3 Well-Appointed Beds W/Their Own Ensuites. A Main Level Mudroom W/Laundry Area & Garage Access, Completes The Main Level. The Lower Level Featuring 8ft Ceilings, Above-Grade Windows, Pot Lights, & B/I Speakers. The RecRoom Provides Ample Space For Entertaining Friends & Family W/ A Wet Bar. An Additional Bedroom & Office Make A Great Space For Guests Or Th. An Oversized Flex Space Offers A Great Playroom W/ Ample Storage & A 4pc Bathroom. Head Outside To The Custom-Built Pergola W/ Wired-In Heaters, Pot Lights, B/I Speakers, &A Ceiling Fan, Perfect For Summer Dinners Overlooking The Resort-Style Backyard. It Is A True Entertainers Dream, Featuring An Inground Saltwater Pool W/ A Waterslide, A Putting Green, & A Custom-Built Cabana W/Outdoor Kitchen & Wood-Burning Fireplace. The Expansive 2500 Sqft Detached Garage/Shop Features A Man Cave, 3-pc Bathroom, & Ample Storage. Ideal For Those Who Cherish Tranquility & A Slower Pace Of Life, ThisProperty Is Protected By Partial Conservation Land, Providing A Serene Setting And Unparalleled Privacy. With Trails, Farms, And Conservation Areas, It’s A Haven For Nature Lovers And Outdoor Enthusiasts. With Easy Access To Major Highways, This Is A True Dream Home Within Close Proximity To All Necessities And Amenities A like.
This beautiful 3+1 bedroom, 3 bathroom brick farmhouse, originally built…
$1,650,000
Welcome to this beautifully renovated home, offering modern elegance and…
$1,099,000
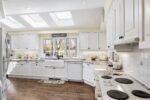
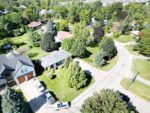 33 Ridgeway Avenue, Guelph, ON N1L 1G9
33 Ridgeway Avenue, Guelph, ON N1L 1G9
Owning a home is a keystone of wealth… both financial affluence and emotional security.
Suze Orman