70 Ward Avenue, Hamilton ON L8S 2E9
Incredible student housing investment, walking distance to McMaster University! This…
$679,000
106 Fairmeadow Drive, Guelph ON N1H 7T2
$889,000
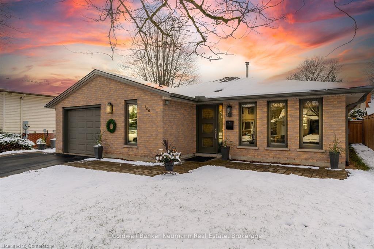
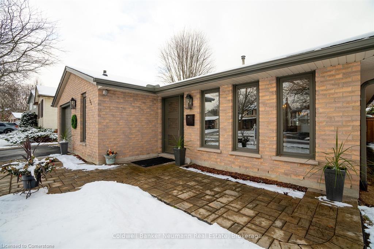
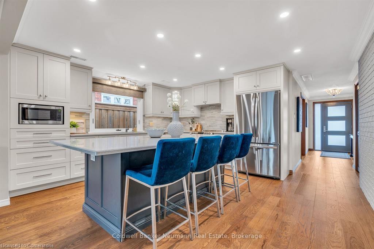
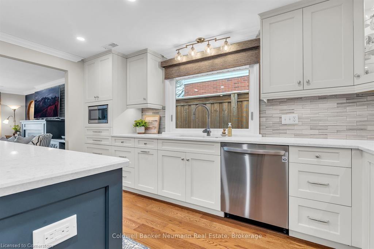
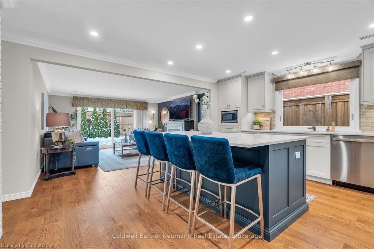
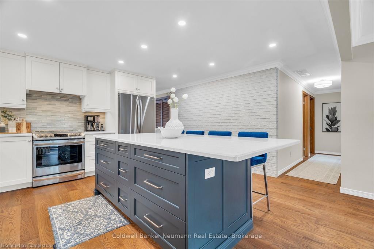
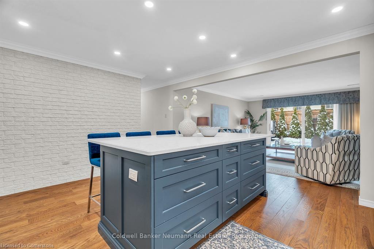
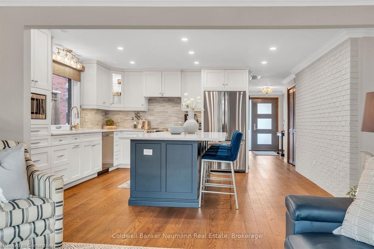
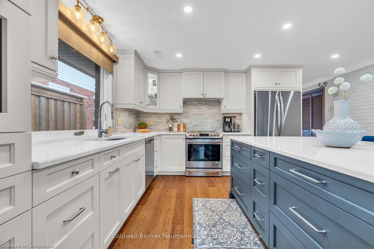
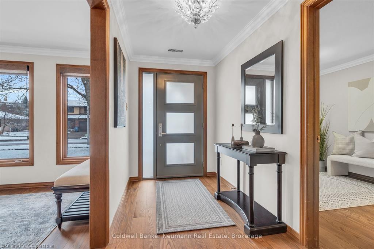
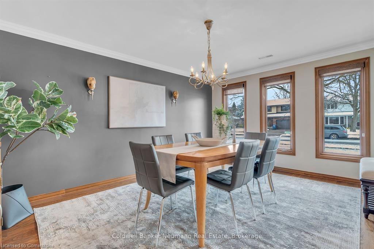
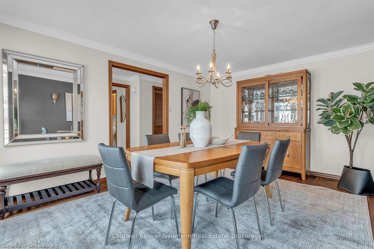
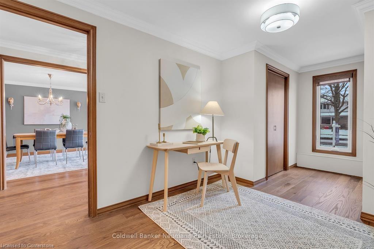
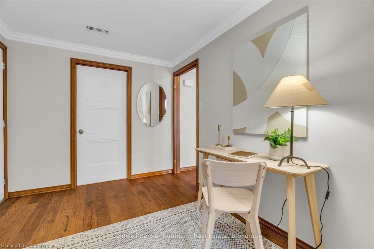
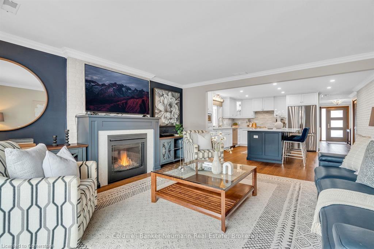
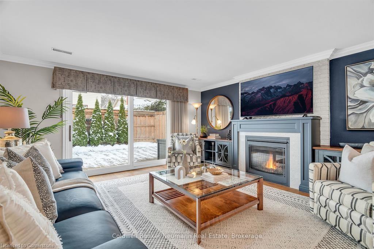
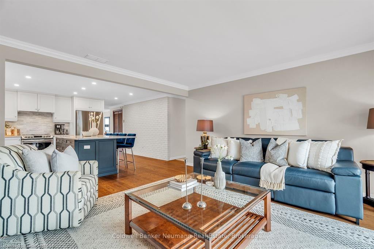
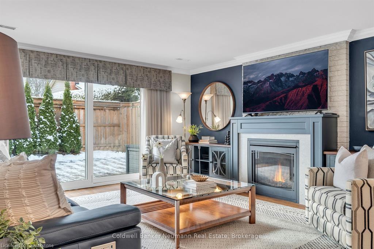
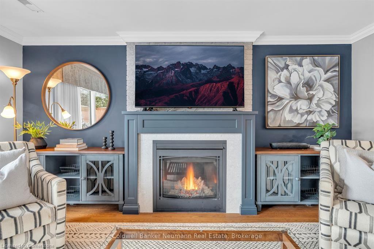
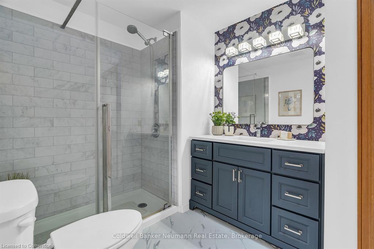

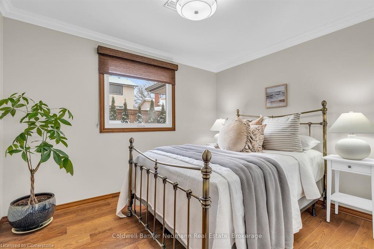
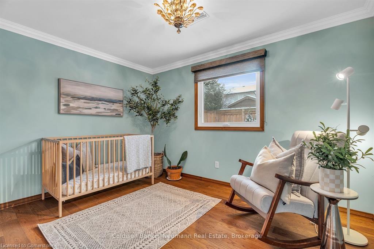
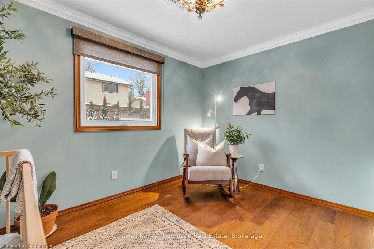
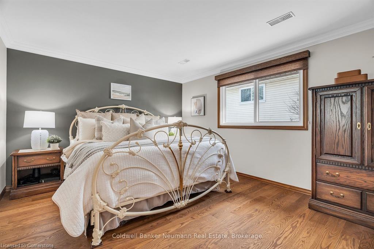
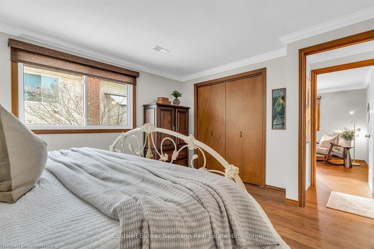
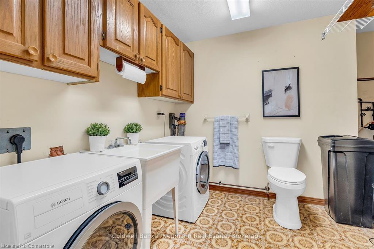
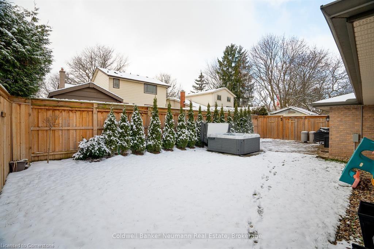
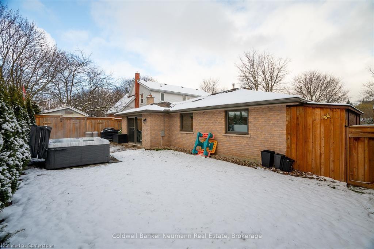
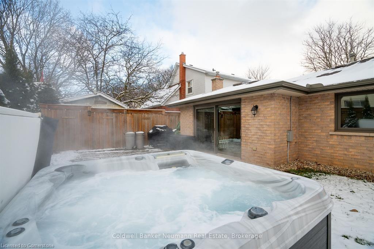
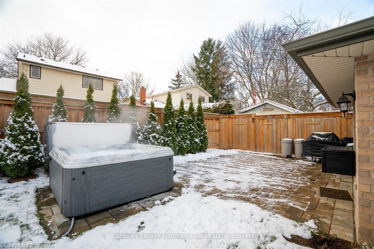
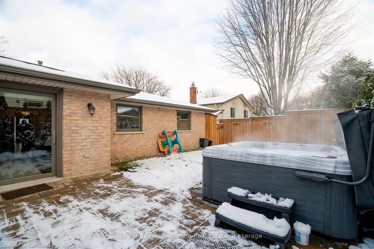
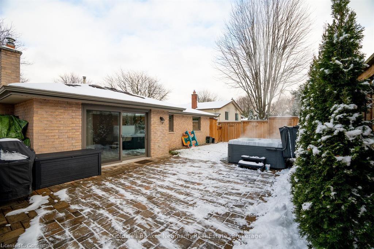
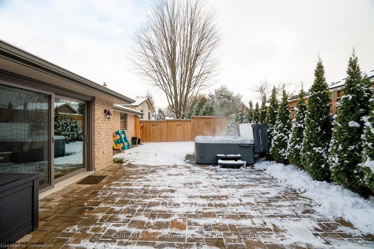
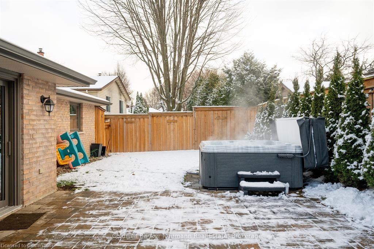
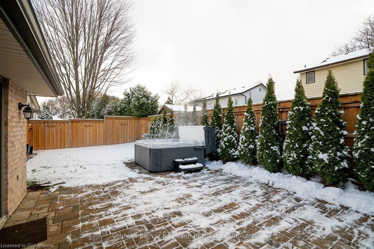
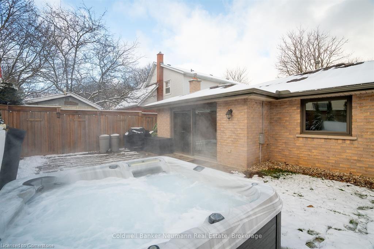
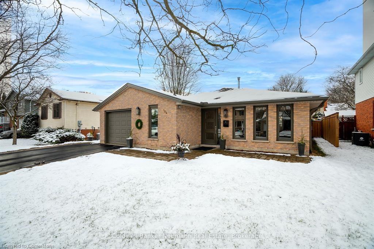

Welcome to this beautifully renovated, sprawling 1738 sq ft. bungalow, a truly one-of-a-kind opportunity in Guelph. This home’s thoughtfully designed, single-level layout offers an effortless blend of space and simplicity, perfect for those who value modern living without stairs or wasted space. Inside, the attention to detail is undeniable. Warm engineered hardwood floors and crown moulding flow throughout, while the heart of the home, a stunning Sutcliffe custom kitchen shines with high-end finishes, including quartz countertops, sleek cabinetry, and upgraded appliances. The living room exudes both coziness and elegance, featuring a gas fireplace framed by a custom surround, and the beautifully updated main bathroom ensures both comfort and style. Step outside, and you’ll discover a private backyard retreat perfect for relaxation and fun. A hot tub, interlock patio, and fully fenced yard make this outdoor space as inviting as the interior. With three generous bedrooms plus a versatile den, this home offers all the space you need, whether you’re hosting or simply enjoying quiet time. And the location? It’s truly something special. Nestled on one of Guelphs prettiest streets, this home is in a quiet, close-knit community. The current owners have loved living here, and it’s easy to see why. Conveniently close to Highway 6 for commuting, it strikes the perfect balance of peaceful living and accessibility. With so much already done, there’s little left to do but move in and enjoy. This is more than just a home, it’s a rare opportunity to own something extraordinary in a beautiful and convenient part of Guelph. Make this house your home and start creating memories today.
Incredible student housing investment, walking distance to McMaster University! This…
$679,000
This majestic red brick beauty with wraparound front porch sits…
$849,900

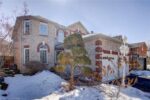 52 Durham Street, Georgetown ON L7G 5X4
52 Durham Street, Georgetown ON L7G 5X4
Owning a home is a keystone of wealth… both financial affluence and emotional security.
Suze Orman