167 Edgar Bonner Avenue, Guelph/Eramosa, ON N0B 2K0
Nestled in the heart of Rockwood, this 2020 built all-brick…
$1,399,900
107 Courtney Street, Centre Wellington, ON N1M 0E3
$829,900
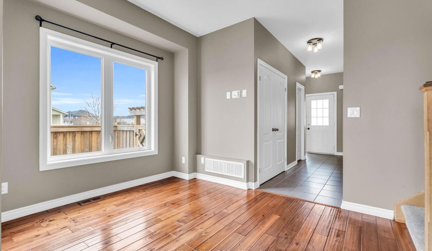
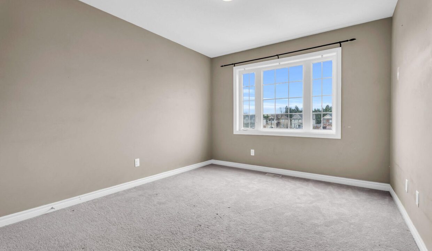
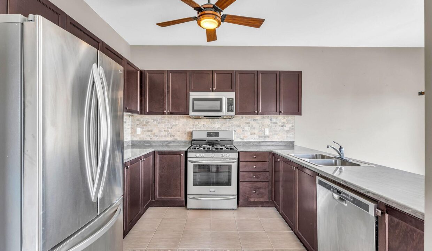
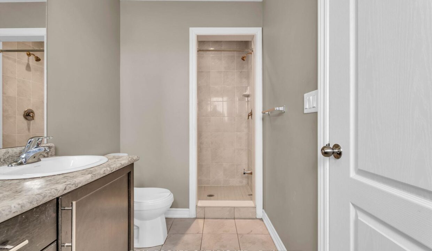

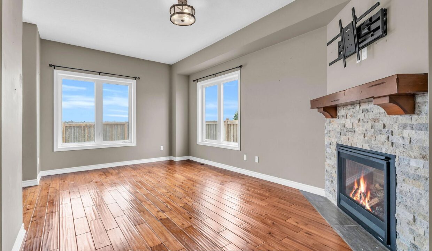
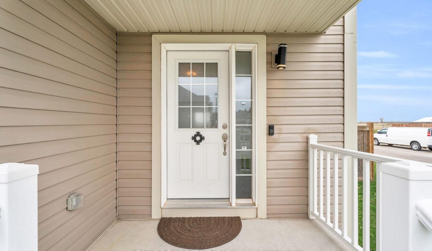
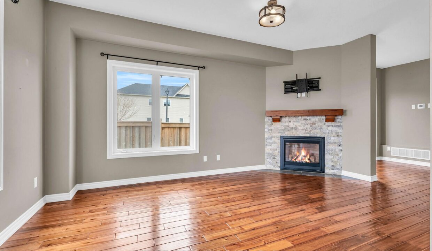
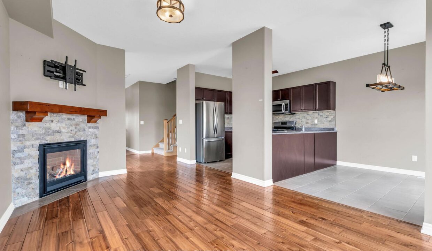
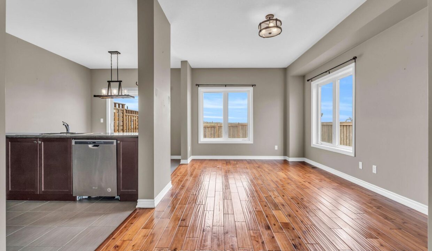
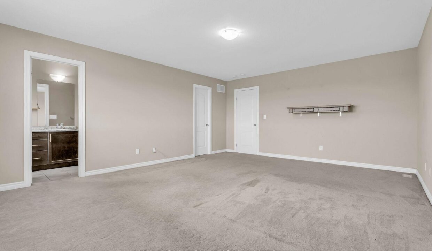
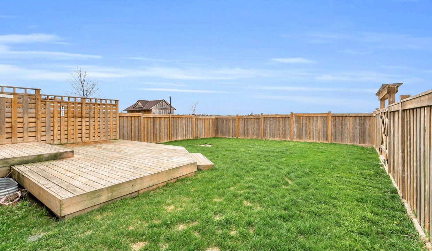
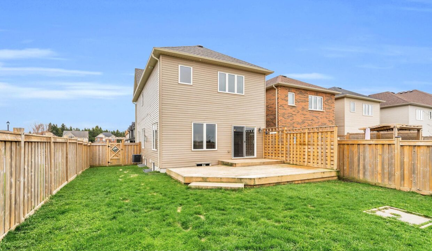
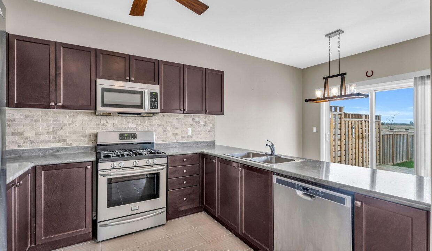
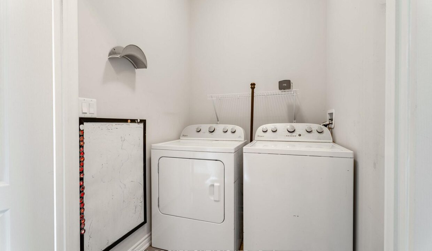
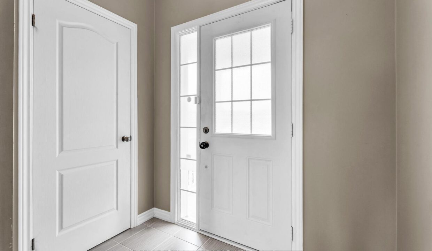
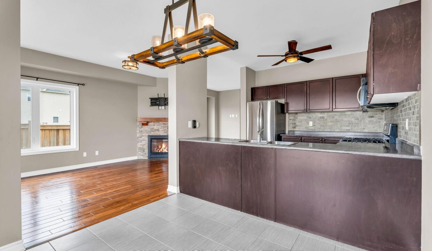
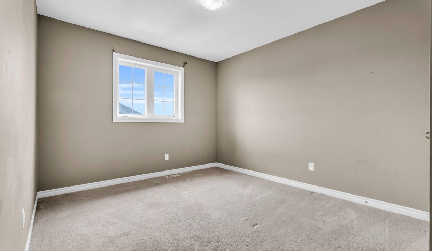
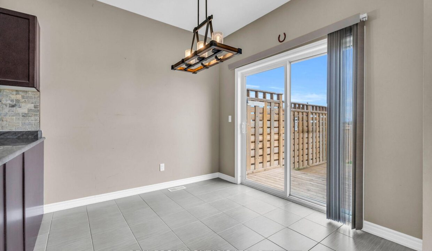
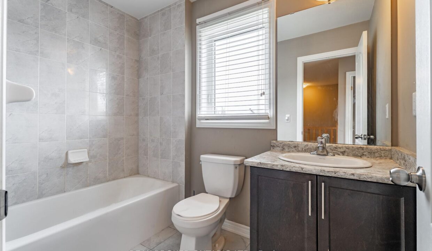
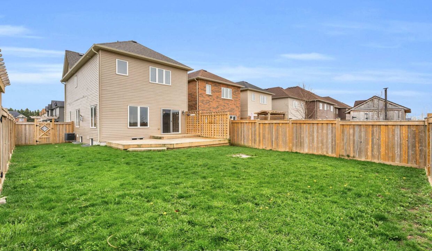
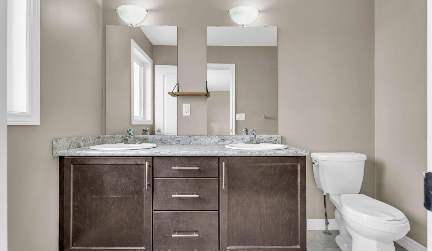
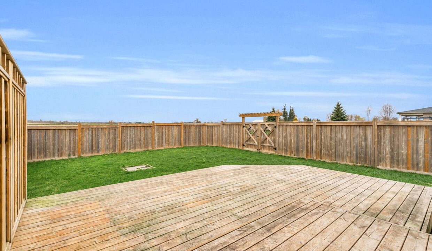
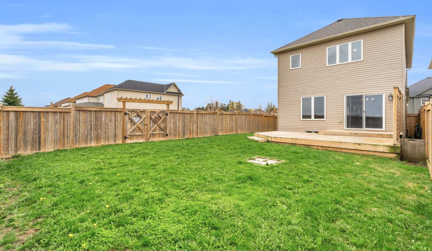
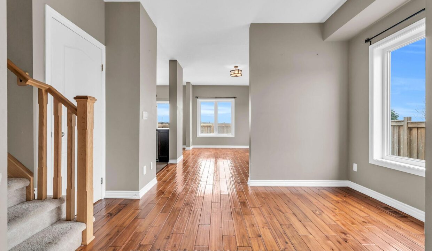
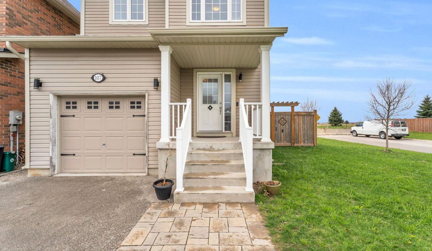
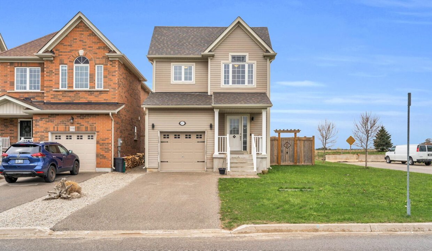
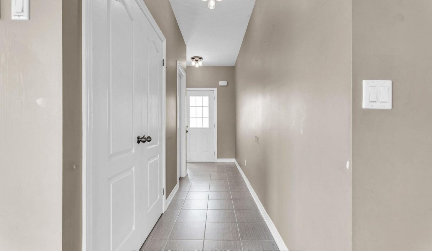
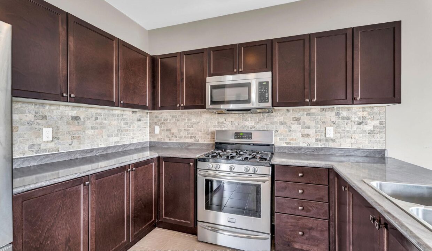
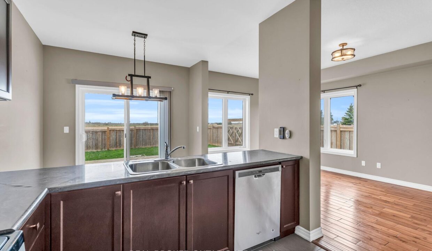
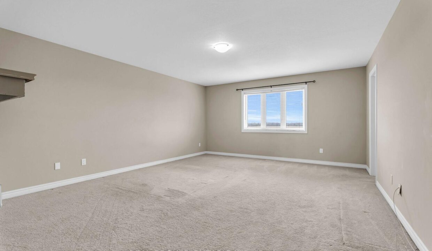
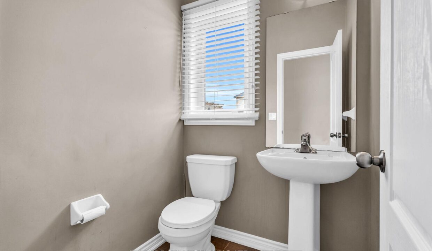
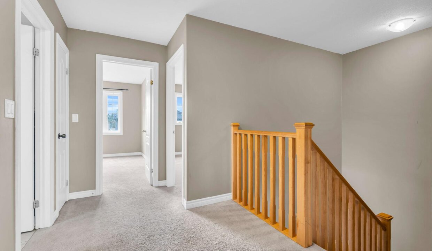
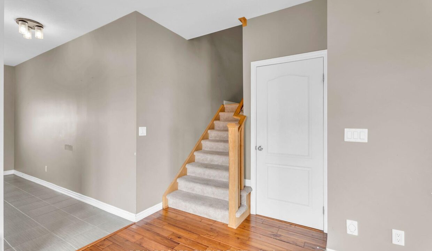
Great family home on spacious corner lot with side gate access, perfectly positioned next to a park. This property offers the ideal blend of comfort, space, and convenience for family living.The main level has 9-foot ceilings, an inviting living room with a cozy gas fireplace and engineered hardwood floors, and a section that would be great as a den, office or formal dining room. The kitchen features maple cabinets, stainless steel appliances, and an eat-in area with access to a fully fenced backyard with a two-tiered deckperfect for outdoor entertaining. A main-level laundry room and powder room add to the homes functionality.Upstairs, the expansive primary suite features a walk-in closet, large window with great views (the current owner commented on the beautiful sunsets), and a private ensuite with double sinks and a walk-in shower. Two additional generously sized bedrooms, another full bathroom and linen closet. **EXTRAS** 9 Foot Ceilings On Main Floor, Fully Fenced Yard with 2 Access Gates, 2-tiered deck, Main Floor Access To Garage – no sidewalk, great for parking and steps to park
Nestled in the heart of Rockwood, this 2020 built all-brick…
$1,399,900
Welcome to 204 Herkimer St. a one-of-a-kind century residence blending…
$1,199,999

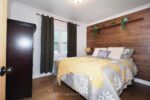 50 Holly Trail, Puslinch, ON N3C 2V4
50 Holly Trail, Puslinch, ON N3C 2V4
Owning a home is a keystone of wealth… both financial affluence and emotional security.
Suze Orman