5628 HIGHWAY 7, Milton, ON L7J 2L7
Enjoy Country Living In Stunning Custom-Built Cape Cod On 8.6…
$1,699,000
108 Winston Street, Guelph/Eramosa, ON N0B 2K0
$1,389,000
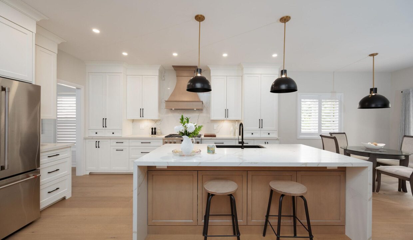
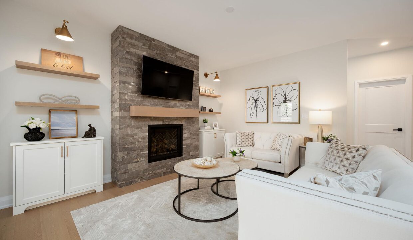
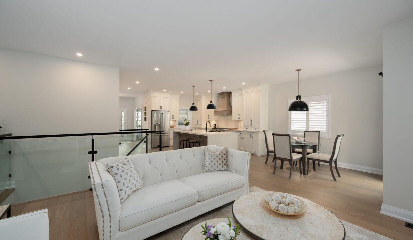
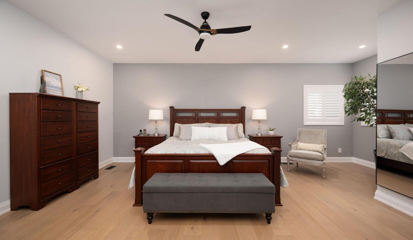
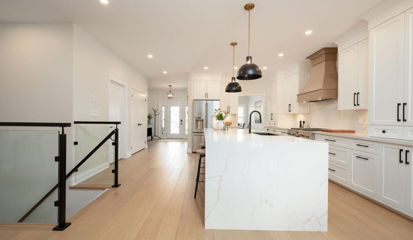
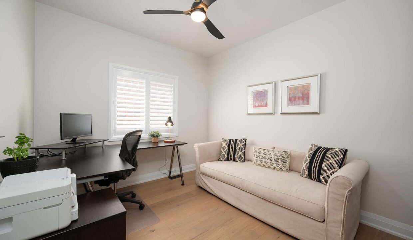
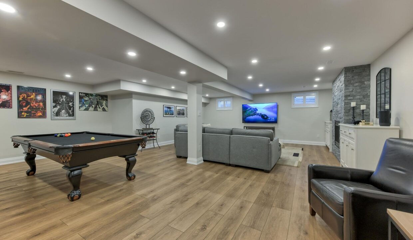
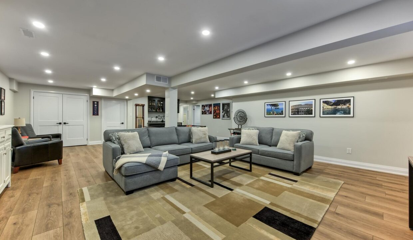
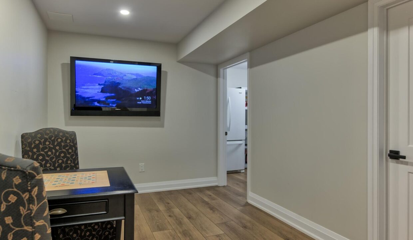
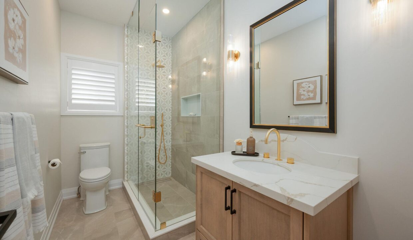
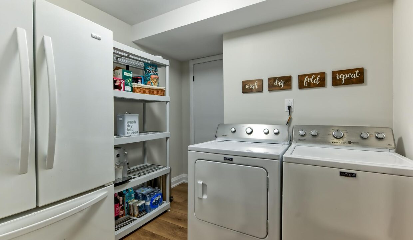
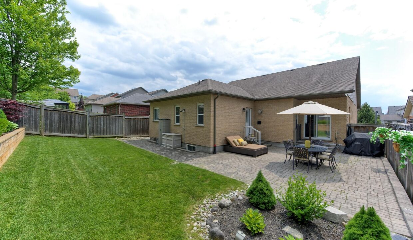
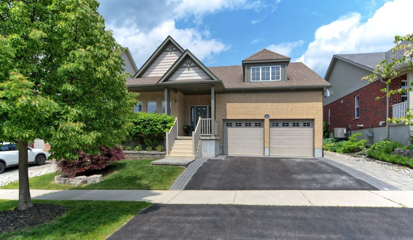
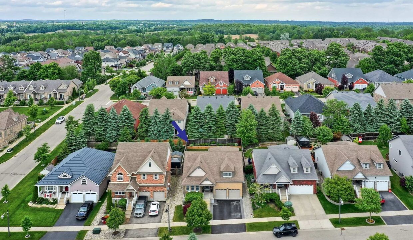
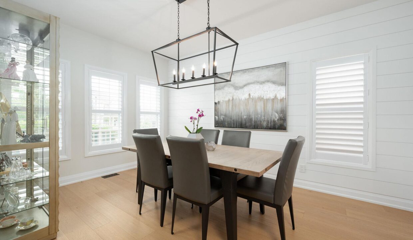
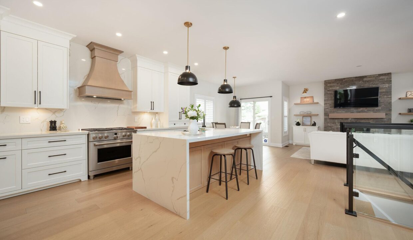
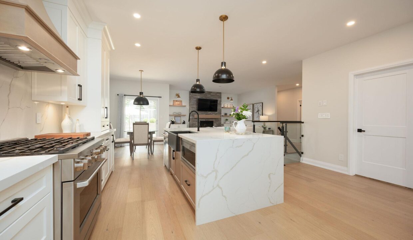
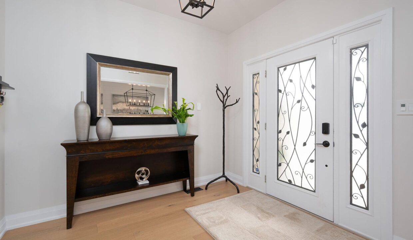
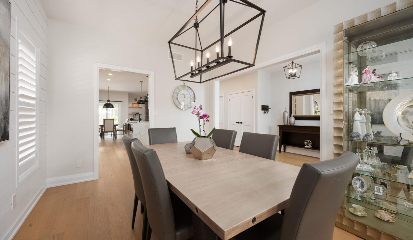
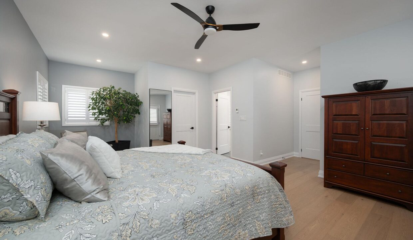
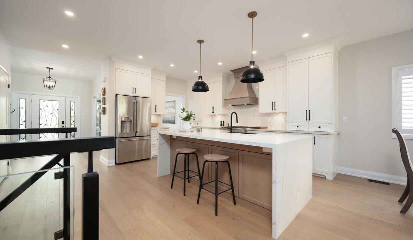
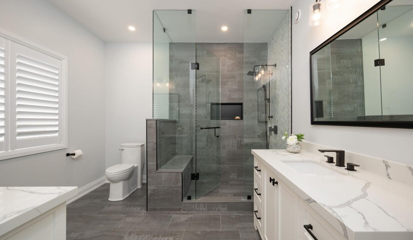
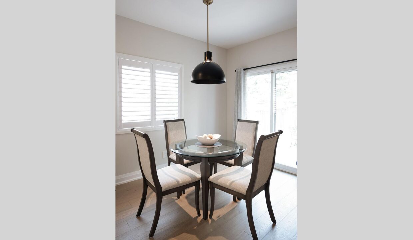
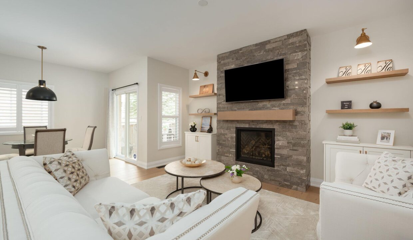
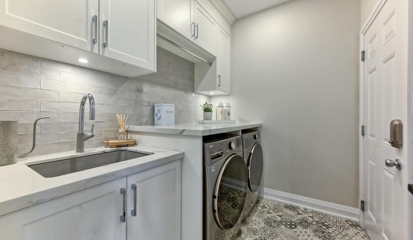
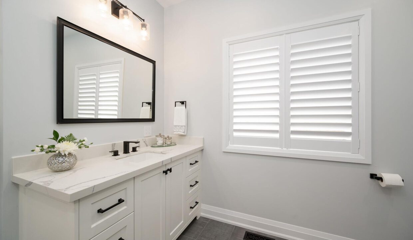
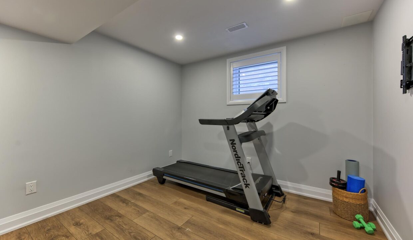
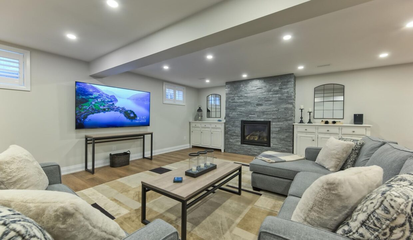
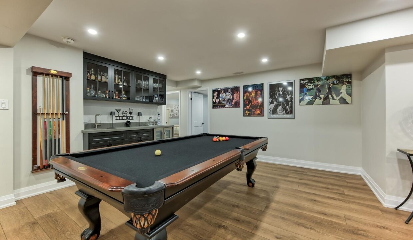
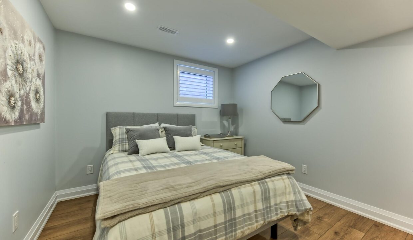
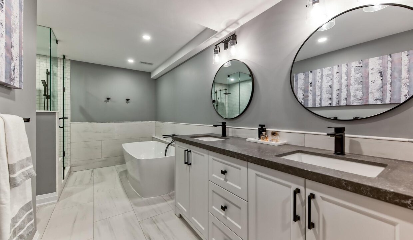
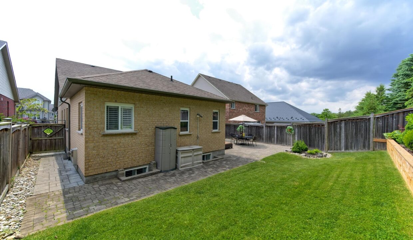
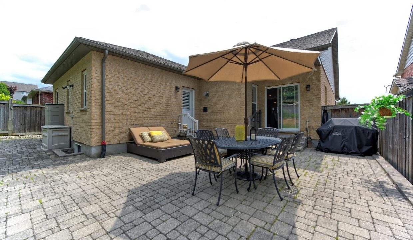
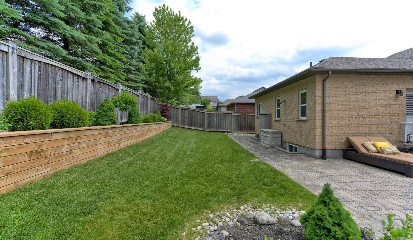
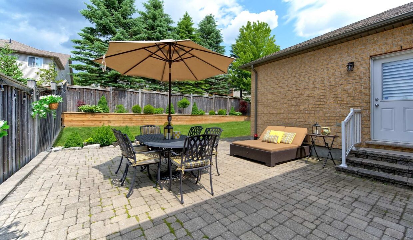
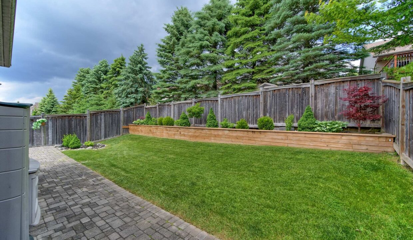
Welcome to 3656 sq ft of refined living space in Rockwoods coveted Upper Ridge neighbourhood. This fully renovated and redesigned 2+2 bedroom, 3-bath bungalow is a masterclass in transitional elegance. Set on beautifully landscaped lot with natural stone accents and mixed perennial gardens, the home makes an immediate impression with its grand front portico + commanding curb appeal. Inside, white oak flooring, custom millwork+ warm marbled stone details carry throughout a bright, flowing layout that seamlessly connects the main living areas. At the heart of the home is a chefs kitchen with an oversized island, high-end finishes + direct access to a generous rear patioideal for entertaining. The adjacent family room, anchored by a floor-to-ceiling stone fireplace, offers the perfect spot to gather. A stylish mudroom with laundry and interior garage access adds to everyday convenience. The private primary suite is a serene retreat with a sitting area, custom walk-in + spa-like ensuite. A second bedroom enjoys exclusive use of a beautifully appointed main bath. The fully finished lower level extends the living space w/a well-equipped wet bar, games area + a cozy rec room with a stone-clad fireplace.Two additional bedrooms, a luxe full bath with air-jetted soaker tub, second laundry room + flex space complete the lower level. Out back, an expansive stone patio spans the width of the home, framed by beautiful low-maintenance landscapingperfect for summer gatherings or quiet evenings outdoors. A seamless blend of sophistication + comfort, this home is ideal for right-sizers and families seeking elevated single-floor living in the heart of Rockwood. Short drive to Guelph + local highways.
Enjoy Country Living In Stunning Custom-Built Cape Cod On 8.6…
$1,699,000
Pools open! Welcome to your private oasis in Guelphs sought-after…
$1,599,000
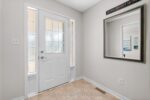
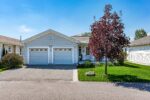 193 GLENARIFF Crescent, Hamilton, ON L8B 1A5
193 GLENARIFF Crescent, Hamilton, ON L8B 1A5
Owning a home is a keystone of wealth… both financial affluence and emotional security.
Suze Orman