941 Huffman Crescent, Milton, ON L9T 6M7
This stunning home sits on a premium corner lot in…
$1,449,000
110-1360 Costigan Road, Milton ON L9T 0Y8
$599,000
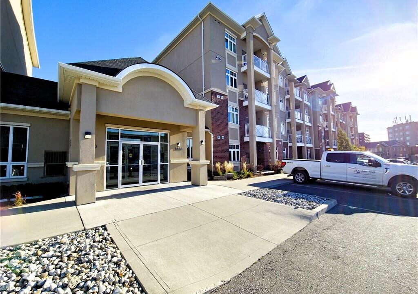
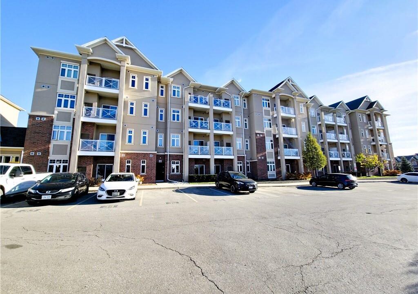
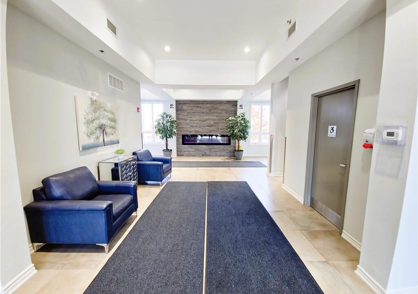
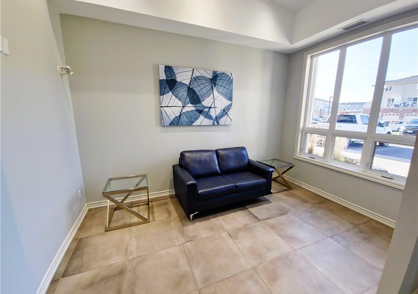
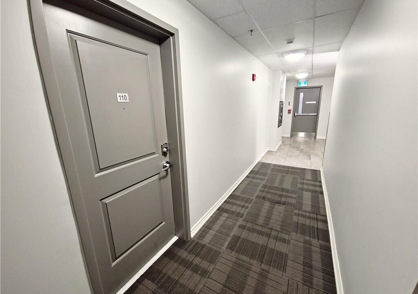
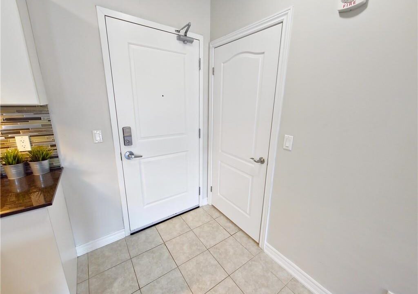
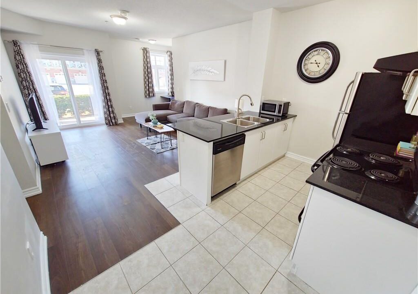
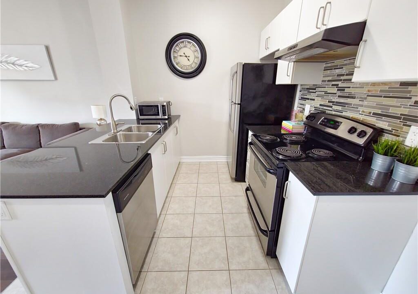
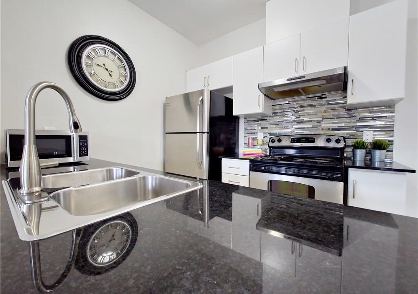
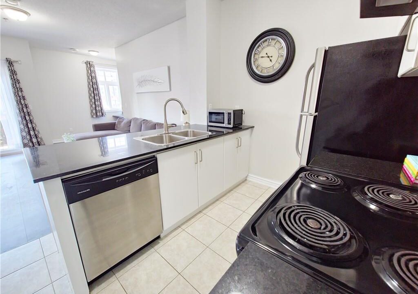
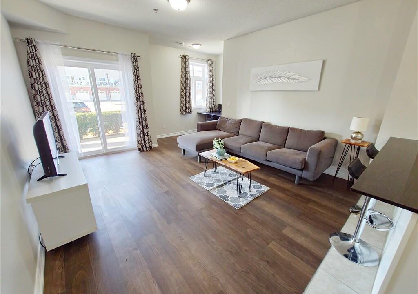
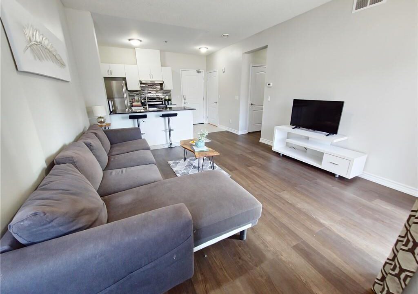
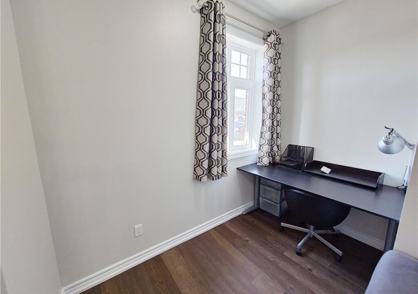
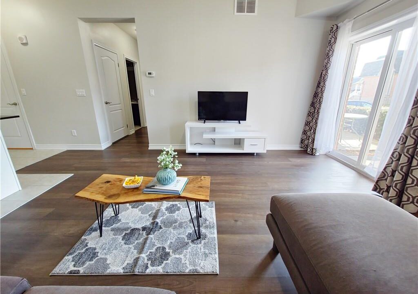
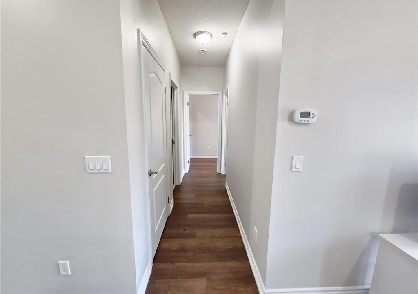
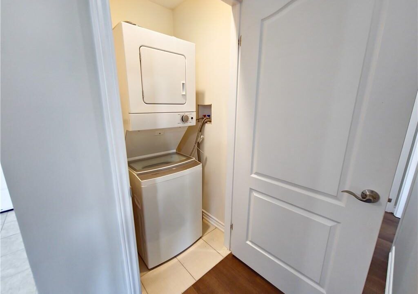
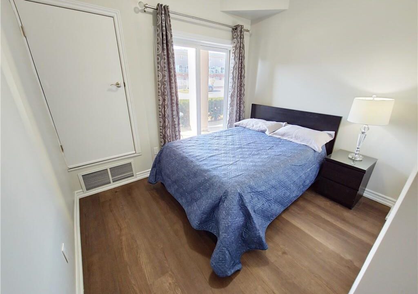
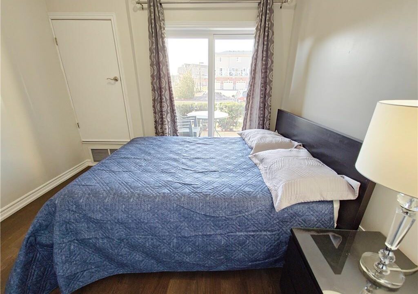
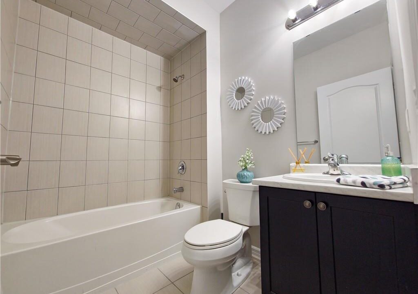
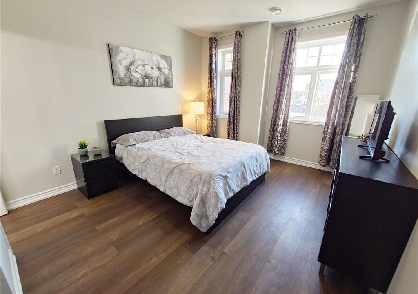
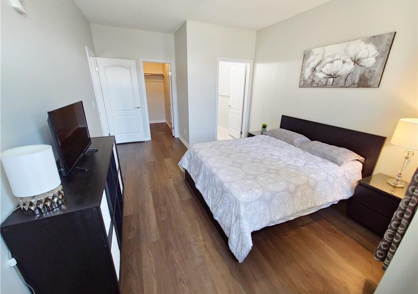
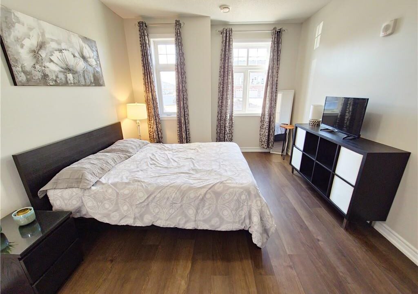
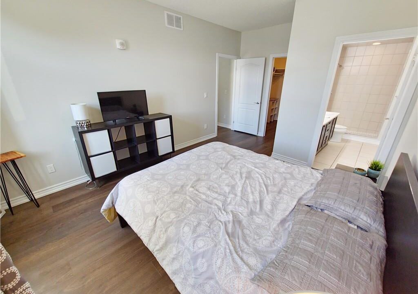
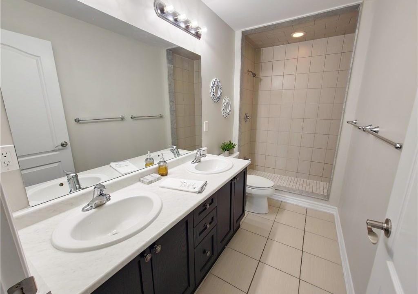
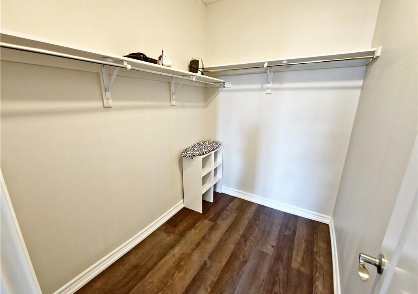
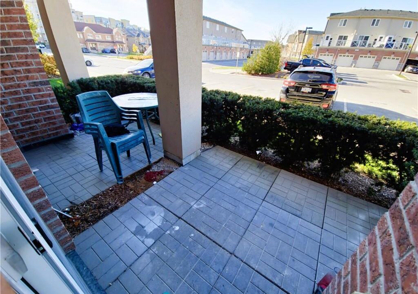
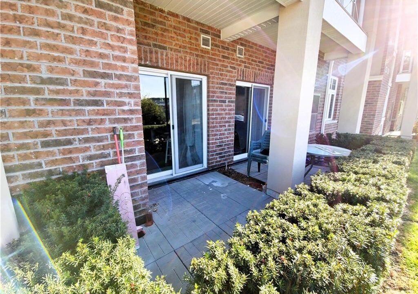
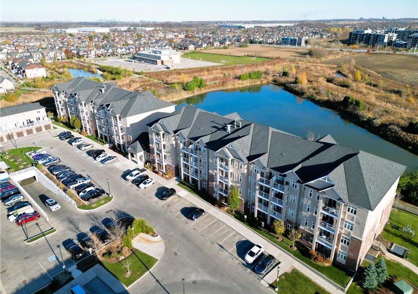
Step into this beautifully updated ground-floor condo, where style and convenience meet. Offering 960 square feet of thoughtfully designed living space, this 2-bedroom, 2-bathroom residence also includes a versatile media den—perfect for a home office or reading nook. The open-concept layout is accentuated by high ceilings, ample natural light, and brand-new flooring, creating a warm and inviting atmosphere. The generous primary bedroom is your personal retreat, featuring a large walk-in closet and a private 4-piece ensuite. The second bedroom also offer ample space, and opens directly onto a private 150sqft patio, also accessed from the living room – ideal for seamless indoor-outdoor living. Enjoy the added convenience of in-suite laundry, underground parking, and a dedicated storage locker, as well as ample visitor parking for guests. Located just moments from major highways, shopping centers, and beautiful parks, this condo offers easy access to all your daily needs while providing a tranquil, comfortable space to come home to.
This stunning home sits on a premium corner lot in…
$1,449,000
Enjoy Condo Living at its Best. The spacious 2 Bedroom…
$625,000
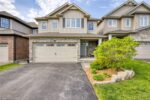
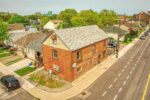 1367 Cannon Street E, Hamilton ON L8H 1W2
1367 Cannon Street E, Hamilton ON L8H 1W2
Owning a home is a keystone of wealth… both financial affluence and emotional security.
Suze Orman