183 Delrex Boulevard, Halton ON L7G 4E4
Welcome to the best of bungalow living in the family-friendly…
$1,149,999
111 Ambrous Crescent, Guelph ON N1G 0G1
$1,385,000
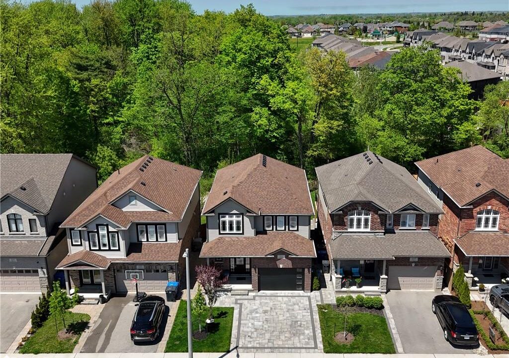
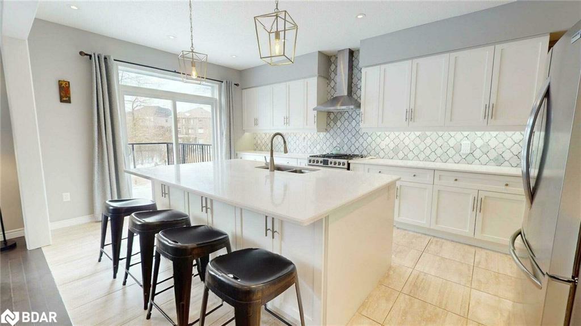
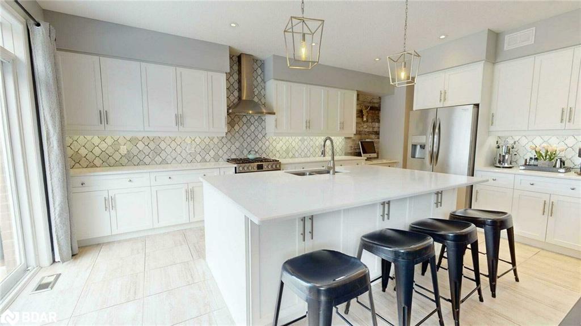
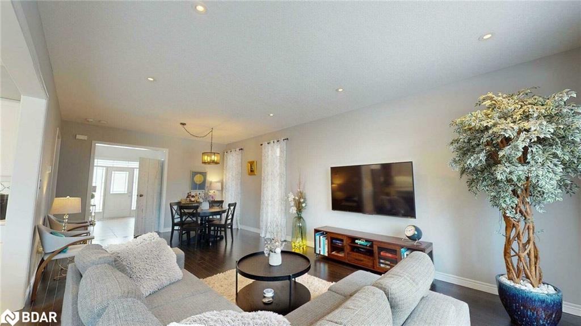
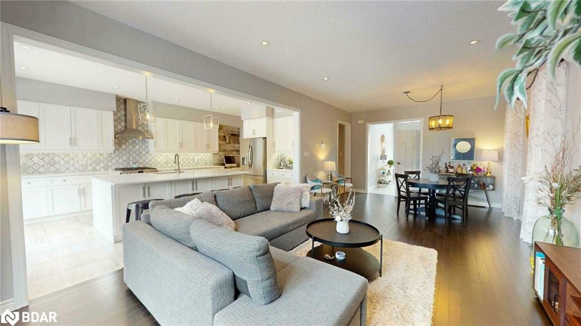
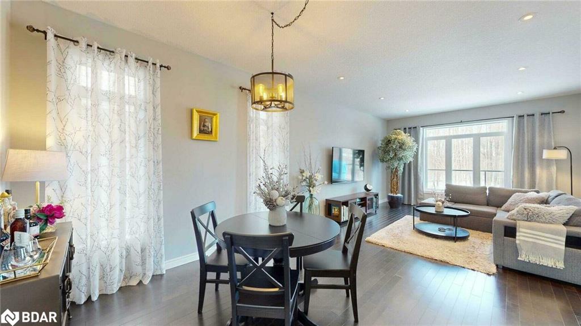
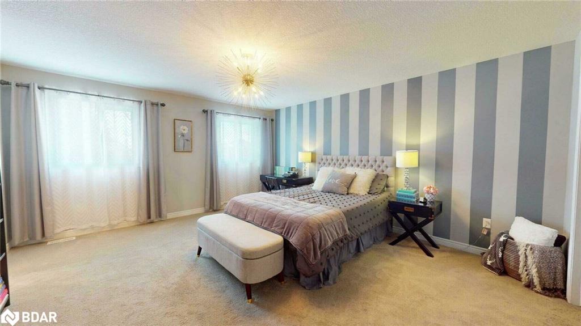

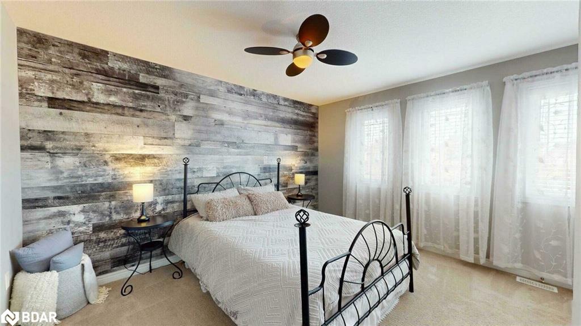
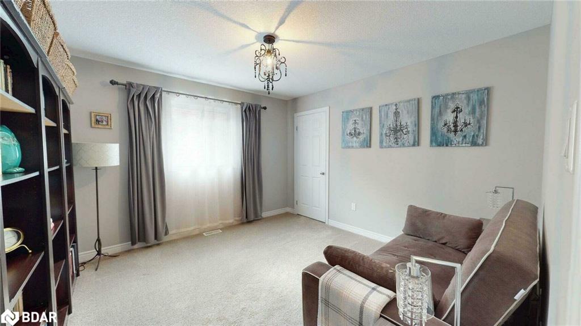
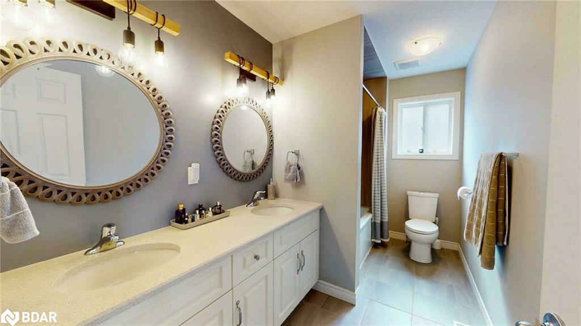
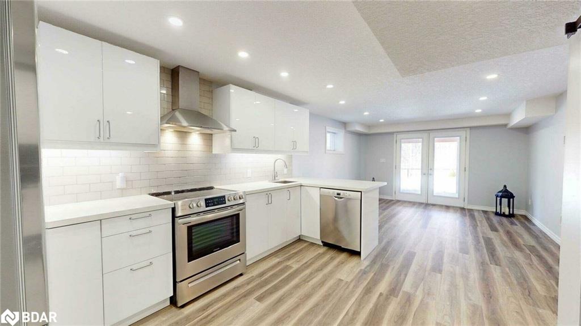
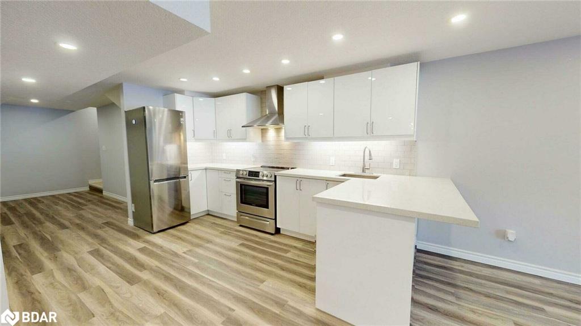
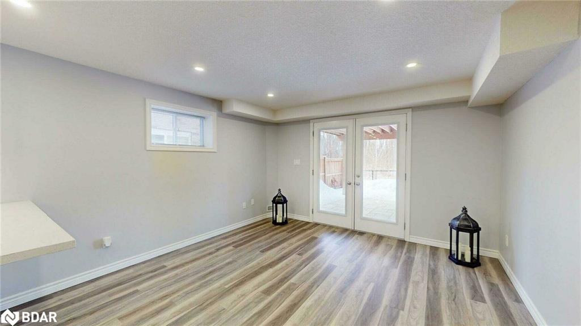
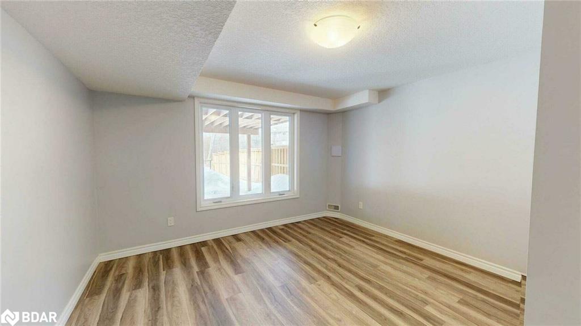
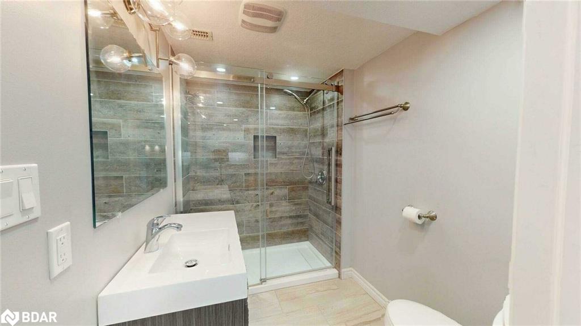
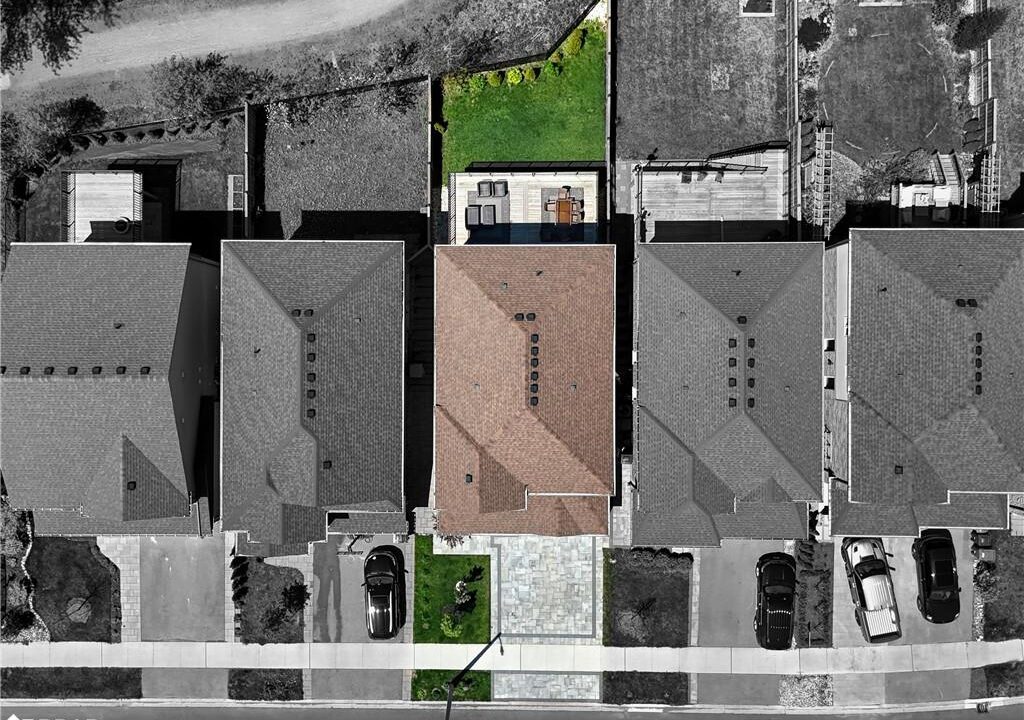
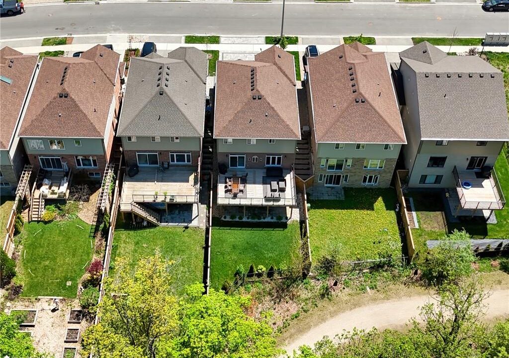
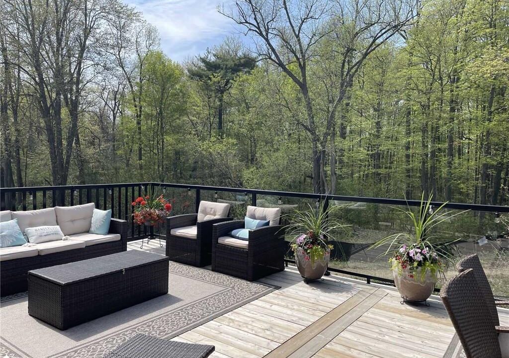
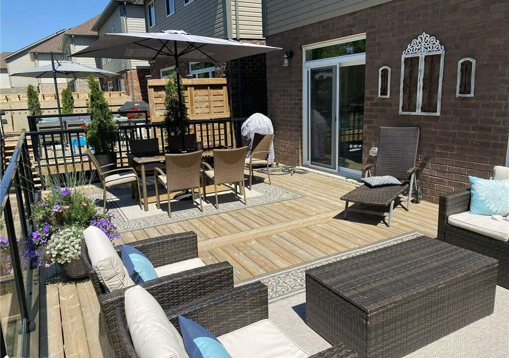
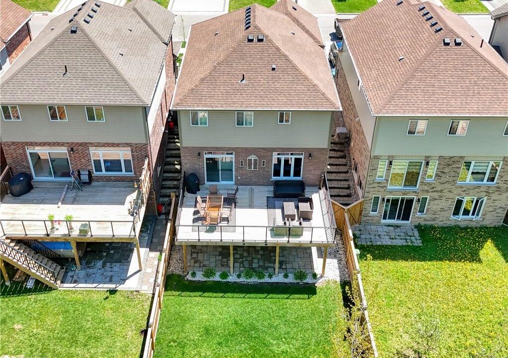
Visit REALTOR® website for additional information.
Located in a desirable south-end neighborhood. Built by award-winning Fusion Homes, this home boasts a premium greenspace lot, a walkout basement, a legal basement apartment & a quiet street. The main level offers an open floor plan with a stylish kitchen, large island & quartz counters, opening to formal living/dining areas with views of greenspace & access to a large deck. Upstairs, you’ll find 3 spacious bedrooms, including a large primary with 2 closets & an ensuite, plus a full bath & upper-level laundry. The walkout basement features a legal 1-bedroom apartment with a spacious living room, quartz counters, large bedroom & its own laundry. The fully fenced backyard includes recent landscaping & a stone driveway with side entrance. Located near parks, tennis courts, trails & schools, this prime south-end location has it all!
Welcome to the best of bungalow living in the family-friendly…
$1,149,999
Luxury Contemporary Estate in Exclusive Heritage Lake Estates Welcome to…
$3,389,000

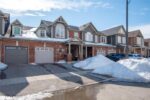 285 Mortimer Crescent, Milton ON L9T 8N6
285 Mortimer Crescent, Milton ON L9T 8N6
Owning a home is a keystone of wealth… both financial affluence and emotional security.
Suze Orman