1217 Ferguson Drive, Halton ON L9T 7V8
Premium Corner Lot – 4 Bedroom Freehold Townhome. Welcome to…
$1,129,000
113-456 Janefield Avenue, Guelph ON N1G 4R8
$499,000
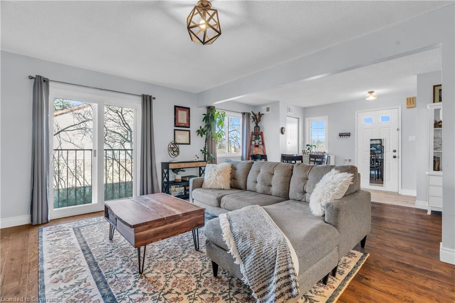
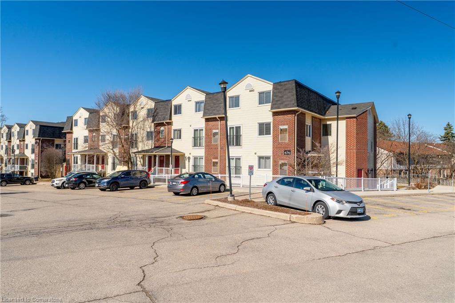
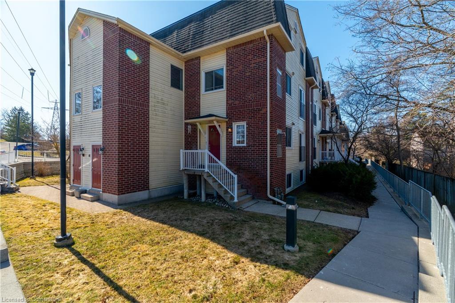
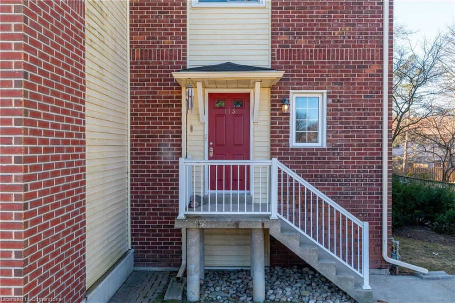
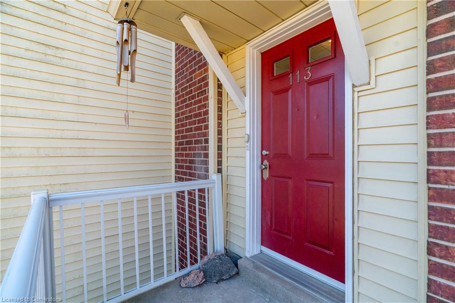
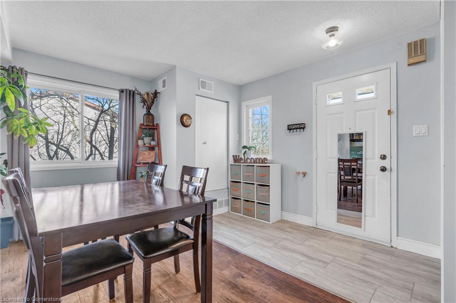
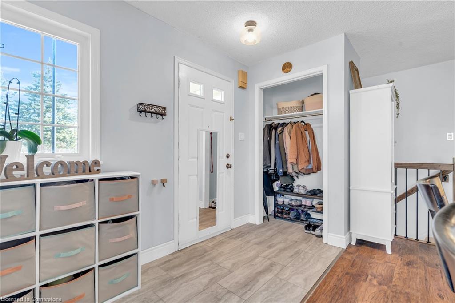
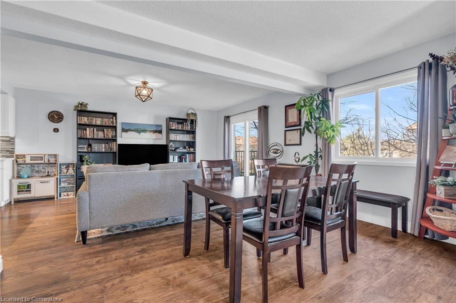
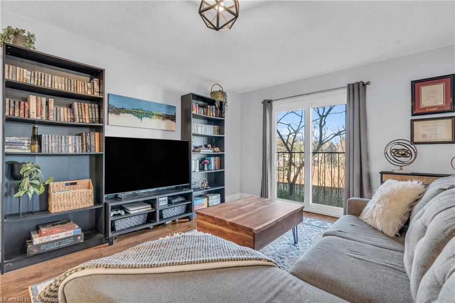


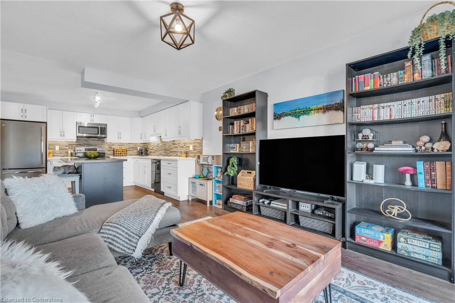
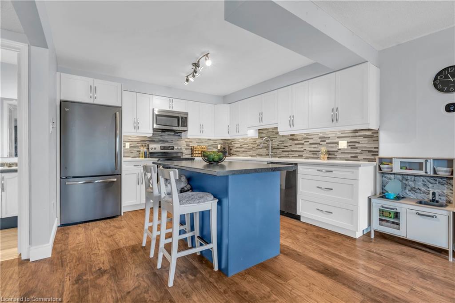
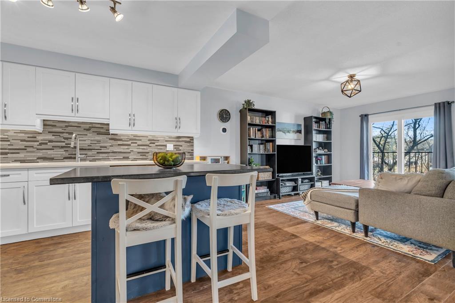
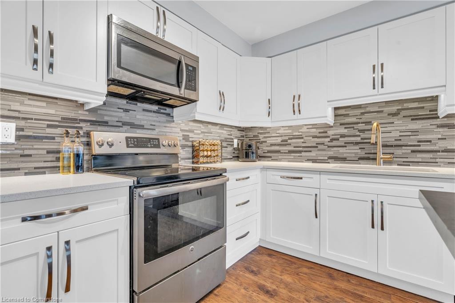
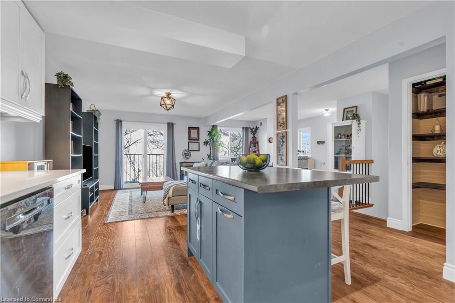
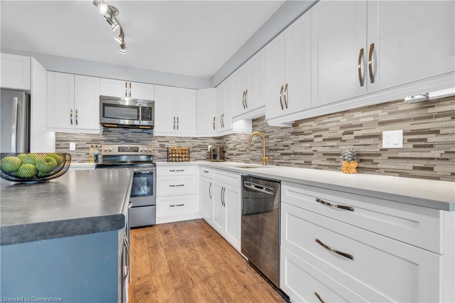
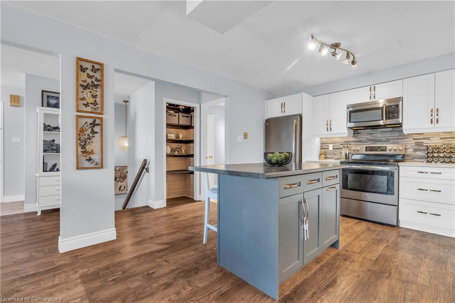
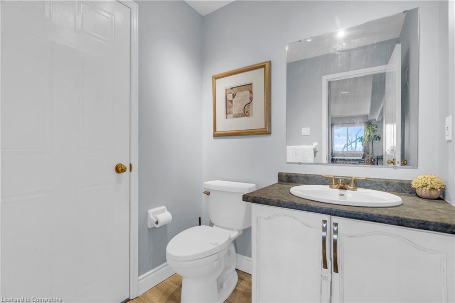
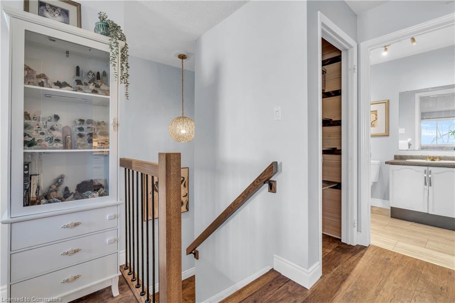
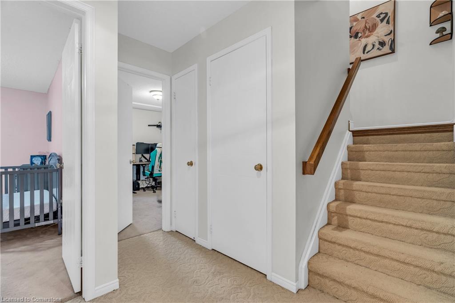
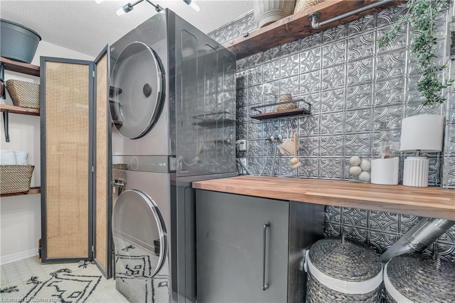
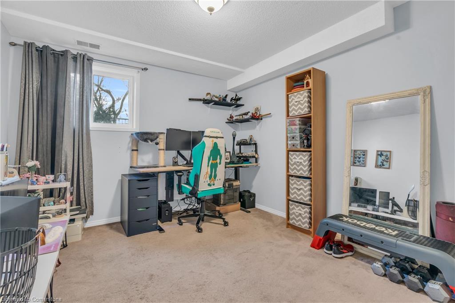
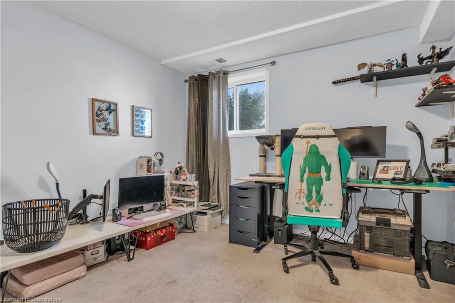
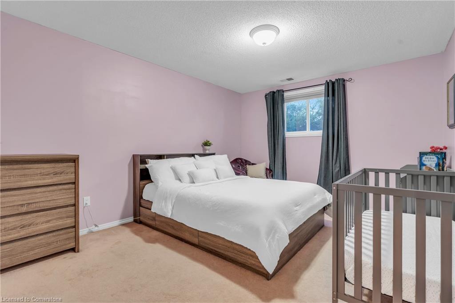
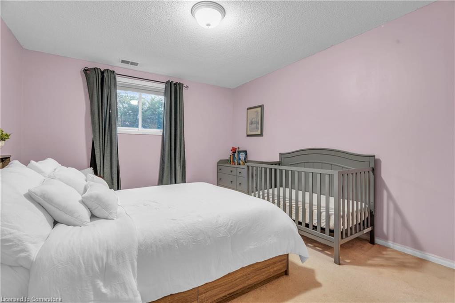
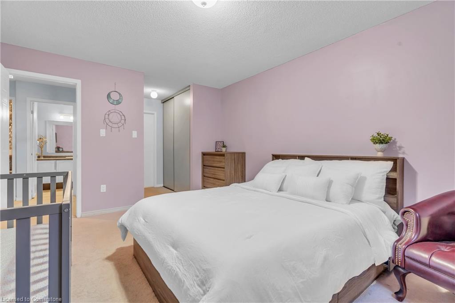
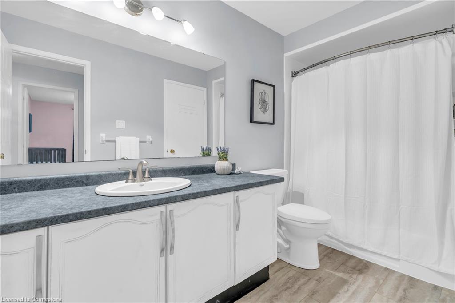
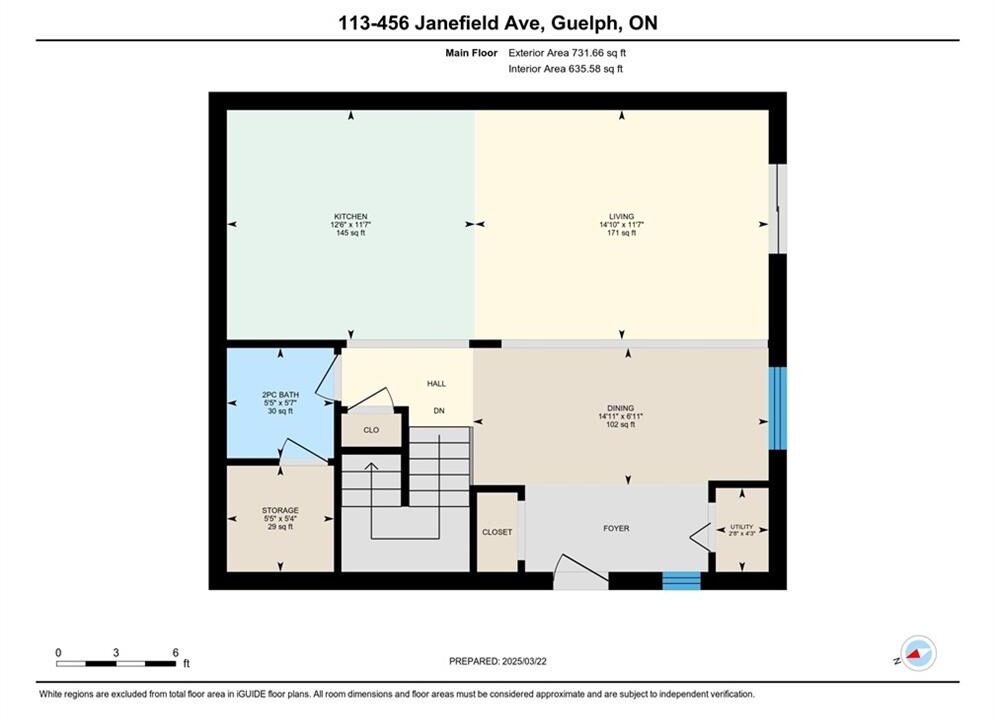
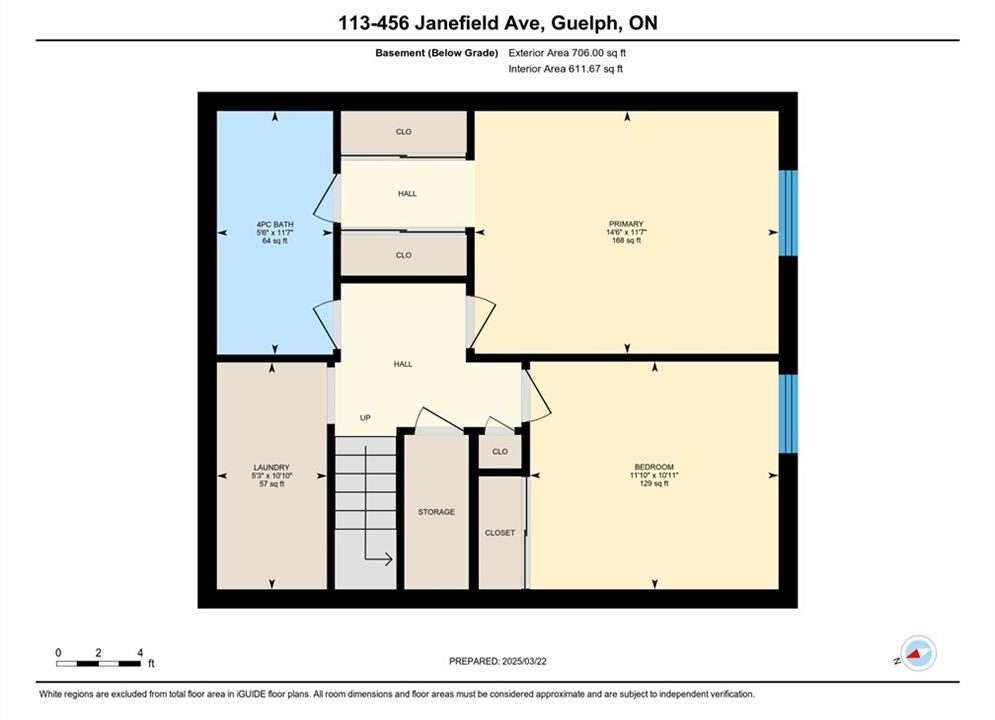
Welcome to this charming 2-bedroom, 2-bathroom stacked townhouse, ideally nestled in Guelph’s desirable south end. This pet-friendly residence offers an exceptional blend of modern comfort and convenience, making it perfect for families, young professionals, and students alike. As you step inside, you’ll be greeted by a bright and spacious open-concept living area, designed for both relaxation and entertaining. The inviting living room seamlessly flows into the dining area and a beautifully updated kitchen, featuring sleek cabinetry and stylish countertops. Large windows fill the space with natural light, enhancing the warm ambiance throughout. The lower level boasts a generously sized primary bedroom complete with two separate closets and ensuite privilege to the well-appointed 4-piece bathroom. A second spacious bedroom, also with its own large closet, offers versatility for guests or a home office. This unit is located just steps from parks, grocery stores and Stone Road Mall, ensuring you have all your shopping and recreational needs at your fingertips. Enjoy quick and easy access to bus routes, the University of Guelph, and highways for effortless commuting. Don’t miss this fantastic opportunity to own a slice of urban living in a vibrant community!
Premium Corner Lot – 4 Bedroom Freehold Townhome. Welcome to…
$1,129,000
Gorgeous and very well taken care of Freehold Townhome desirably…
$798,000
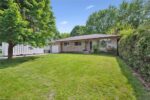
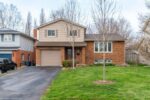 5 Schuurman Court, Guelph ON N1G 4K1
5 Schuurman Court, Guelph ON N1G 4K1
Owning a home is a keystone of wealth… both financial affluence and emotional security.
Suze Orman