4711 Watson Road South Road, Puslinch, ON N0B 2J0
Welcome to 4711 Watson Road South in Puslinch, where rural…
$1,799,999
12 BUSH Lane, Puslinch, ON N0B 1C0
$379,000

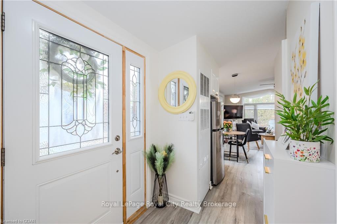
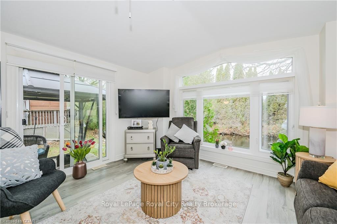
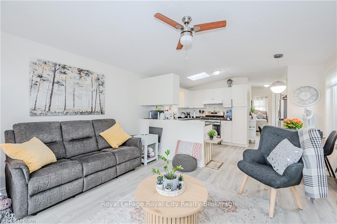
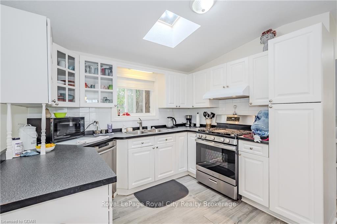
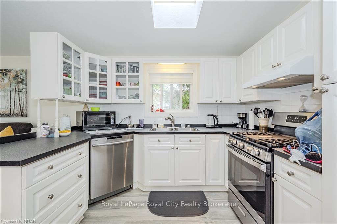
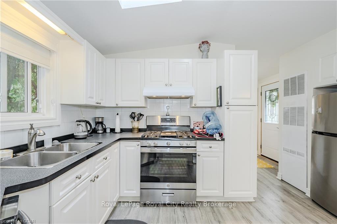
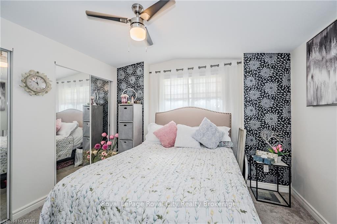
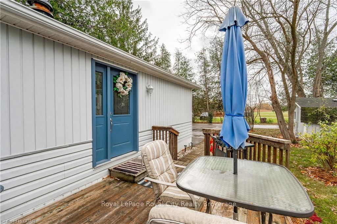
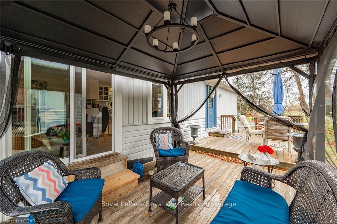
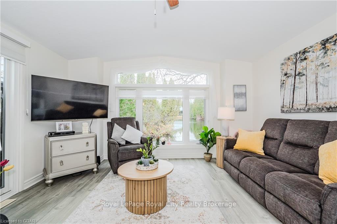
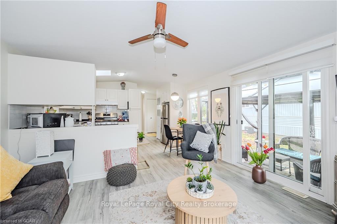
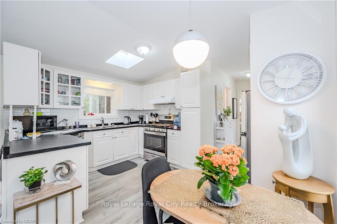
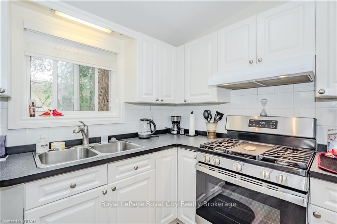
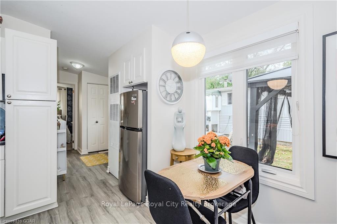
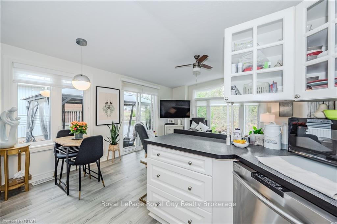
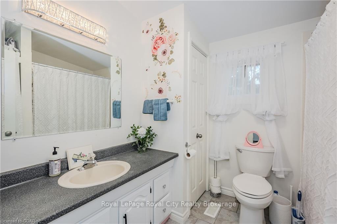
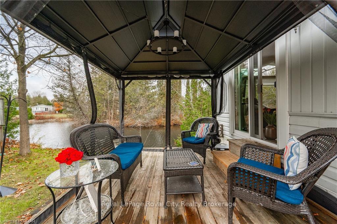
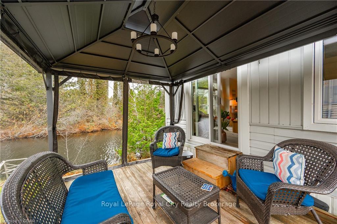
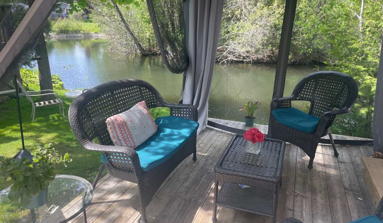
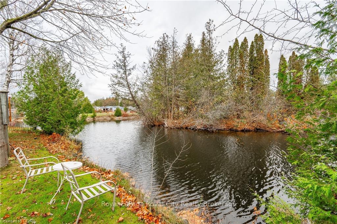
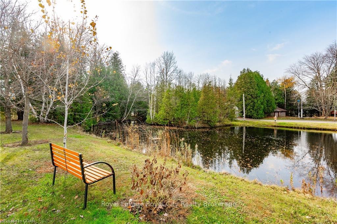
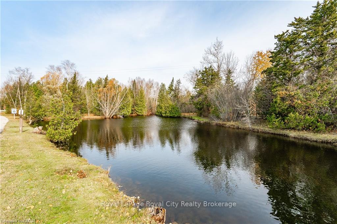
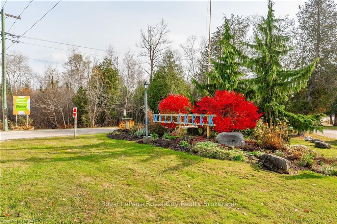
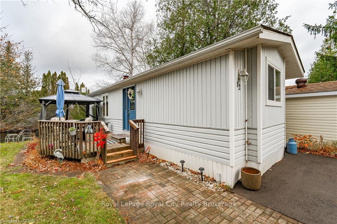
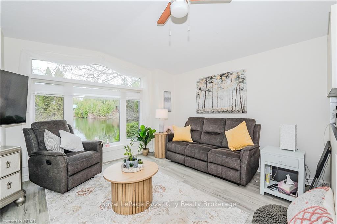
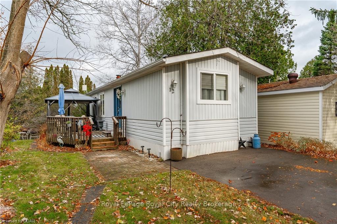
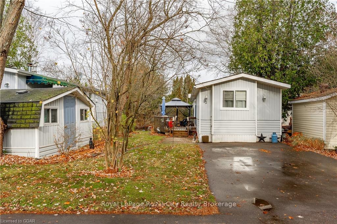
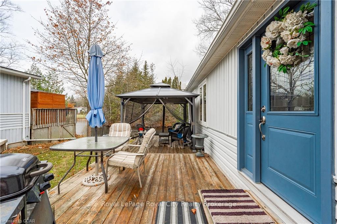
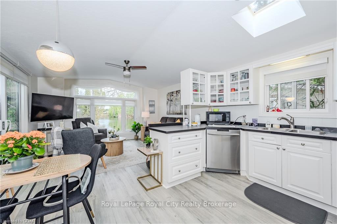
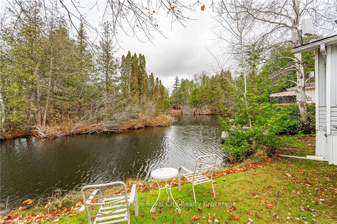
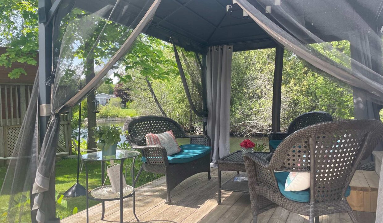
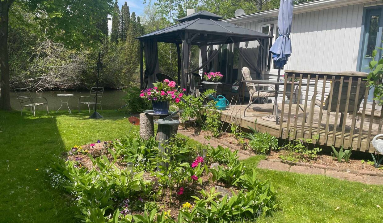
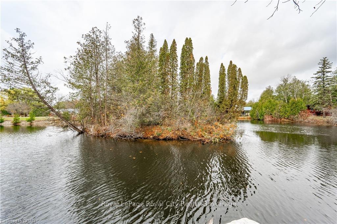
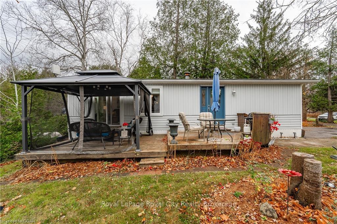
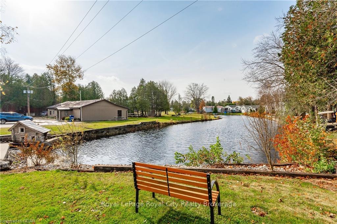
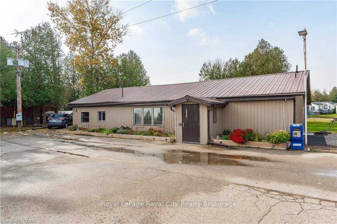
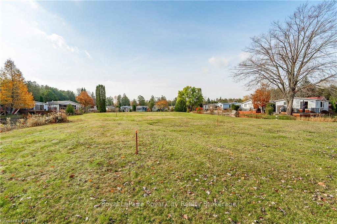
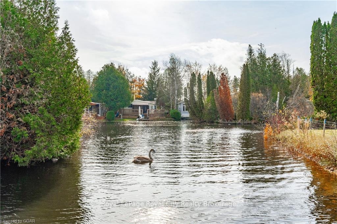
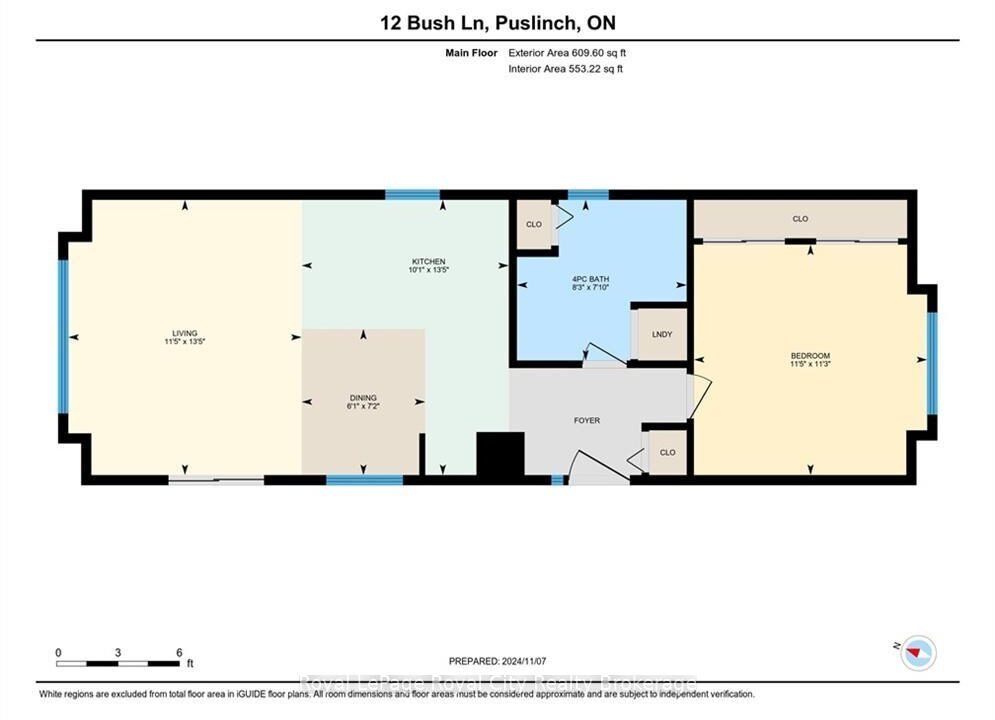
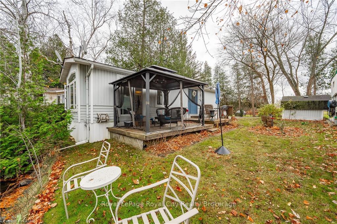
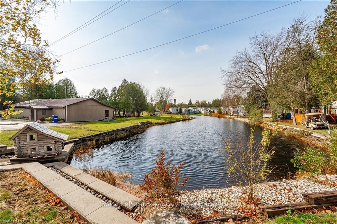
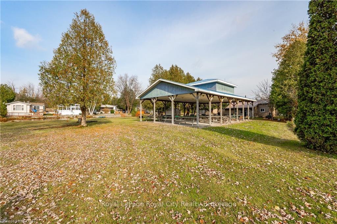
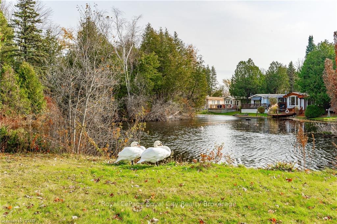
Enjoy the peace and tranquility of nature. Overlooking the water, mallards and swans are often seen leisurely swimming by. 12 Bush Lane is located in the picturesque Millcreek development, a 55+ adult community offering year-round living with beautiful gardens, mature trees, and walking trails. This charming modular home has been wonderfully updated. The open-concept design features a spacious living room with vaulted ceilings and a large picture window that overlooks the water. The full-sized kitchen boasts stainless steel appliances, abundant cabinetry, and ample counter space. Bright and airy, with a skylight, it is adjacent to a lovely dining area.The home also includes a pretty bedroom with good closet space, a spacious 4-piece bathroom with a shower/tub combination, and in-suite laundrycompleting this delightful residence. For outdoor enjoyment, the generous deck is sure to impress, offering plenty of space for seating, dining, and a BBQ. Many a day can be spent relaxing and enjoying this lovely outdoor space. In 2021, new windows, doors, and a roof were installed. The location is equally fantastic, with a variety of amenities nearby. The well-known Aberfoyle Flea Market, the Aberfoyle Community Centre, and Guelph’s South End shopping, restaurants, and entertainment are just a short drive away, with easy access to major roadways. Millcreek Country Club is home to many long-time residents who have thoroughly enjoyed all that the community has to offer, particularly the strong sense of belonging and camaraderie. Definitely a worthwhile alternative to condo living.
Welcome to 4711 Watson Road South in Puslinch, where rural…
$1,799,999
A world of timeless sophistication and unparalleled exclusivity unfolds. Nestled…
$3,299,999
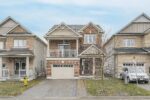
 1171 Mcmullen Crescent, Milton, ON L9T 6X1
1171 Mcmullen Crescent, Milton, ON L9T 6X1
Owning a home is a keystone of wealth… both financial affluence and emotional security.
Suze Orman