8108 WELLINGTON RD 22, Guelph/Eramosa, ON N0B 2K0
This unique property is perfectly situated adjacent to Wildwinds Golf…
$1,498,500
121 Martinglen Crescent, Kitchener, ON N2E 2A3
$849,900
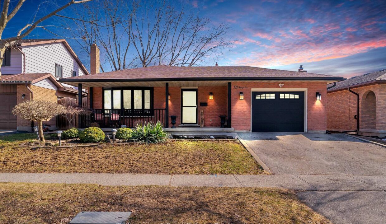
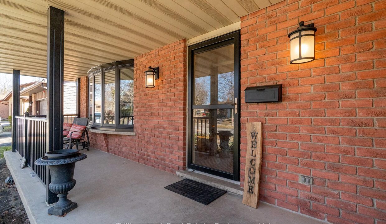
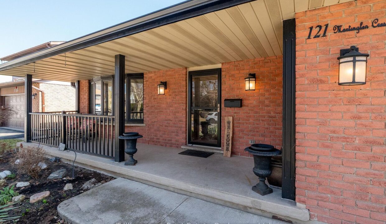

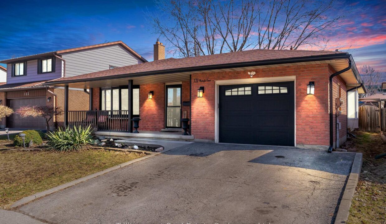
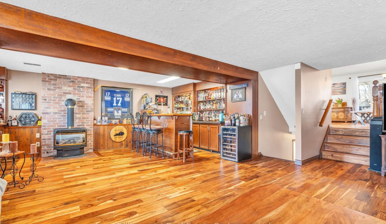
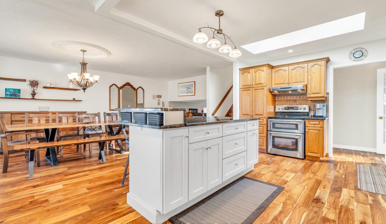
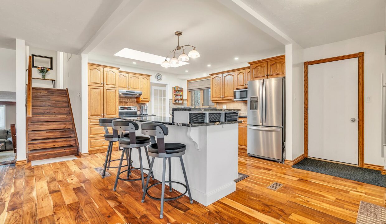
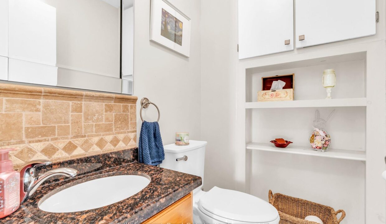
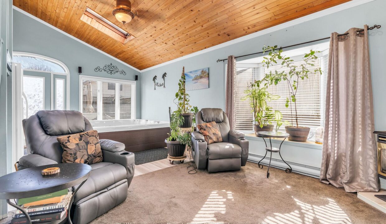
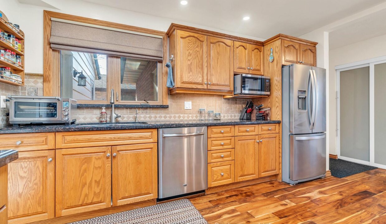
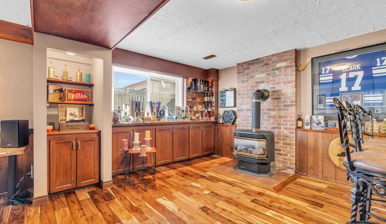
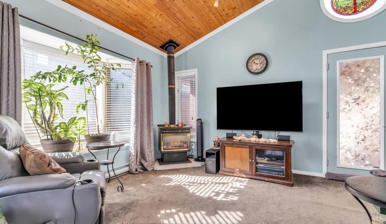
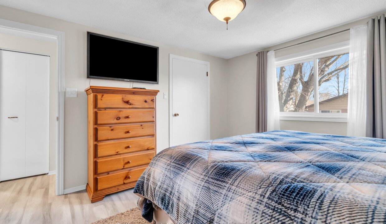
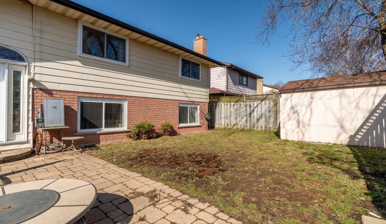
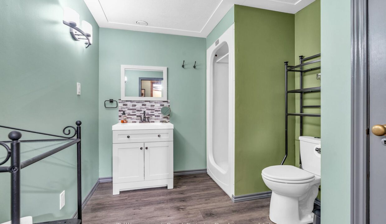
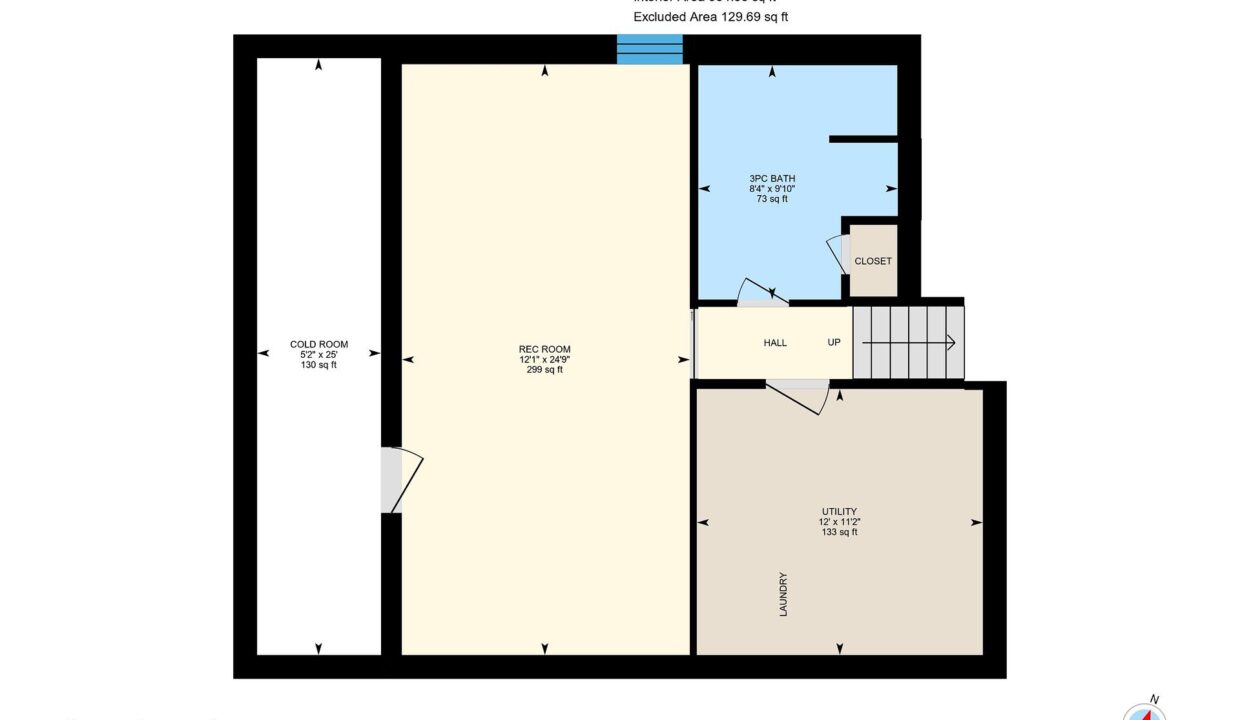
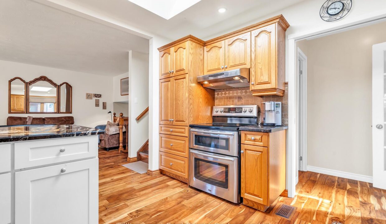
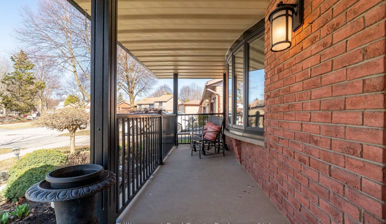
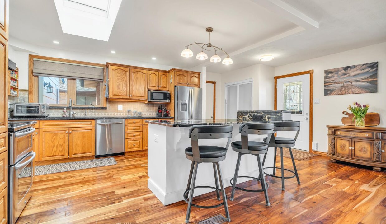
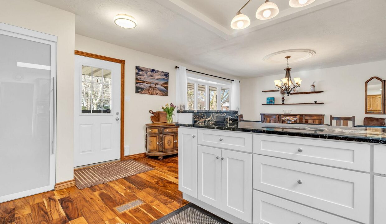
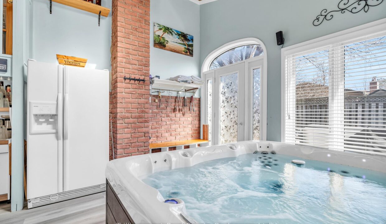
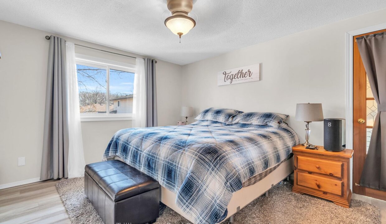
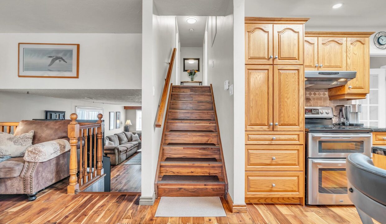
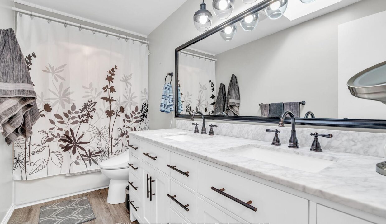
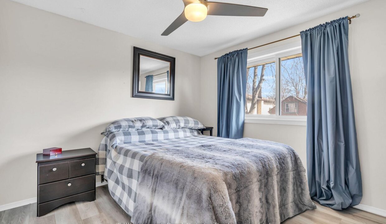
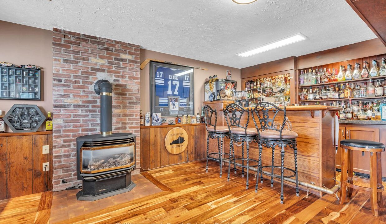
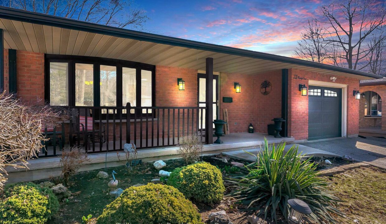
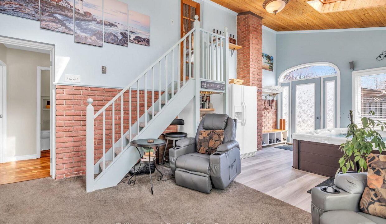
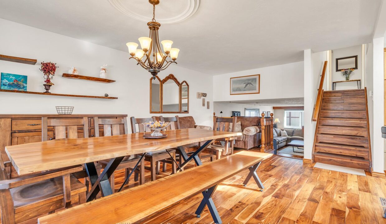
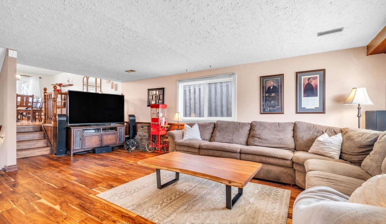
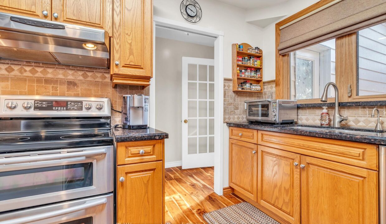
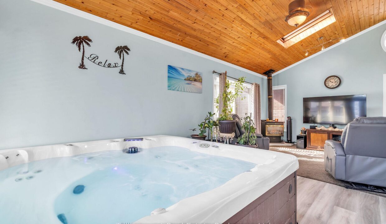
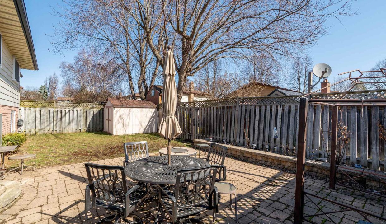
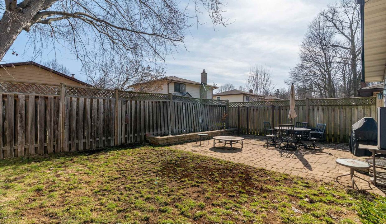
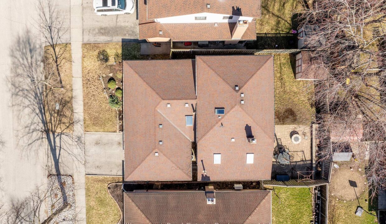
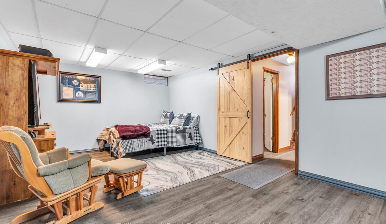
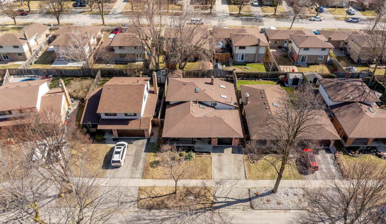
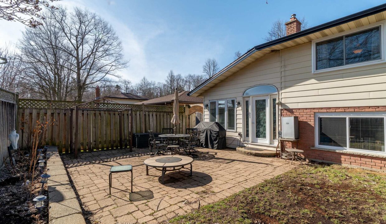
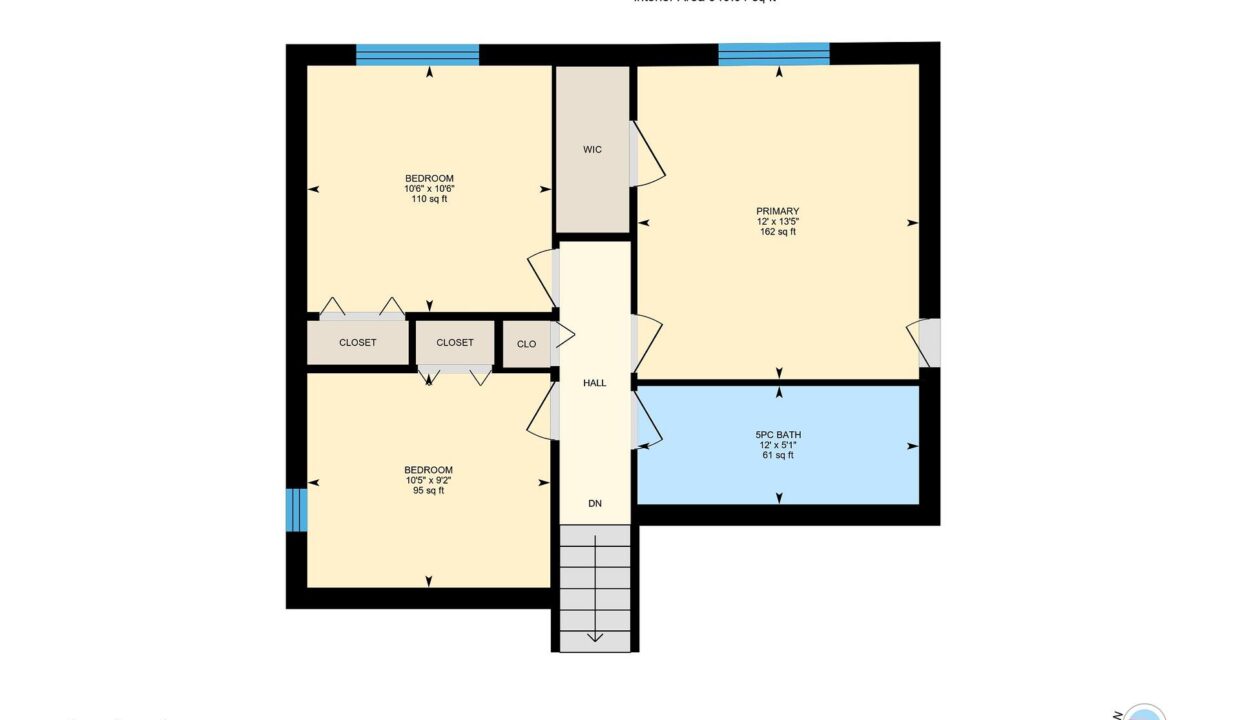
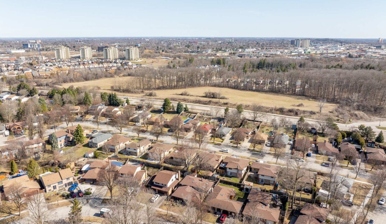
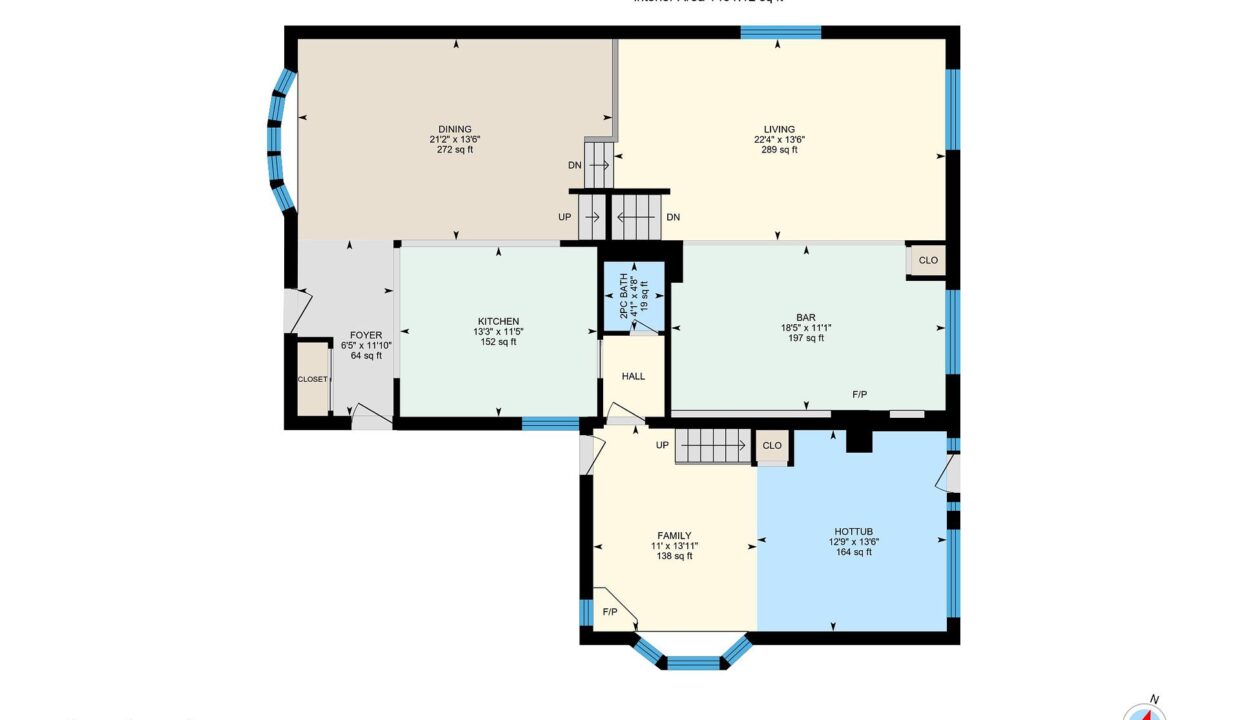
Located on a quiet, tree-lined street in Kitchener’s desireable Country Hills neighbourhood, this 4-level backsplit offers a peaceful retreat with plenty of space for a growing family. The home features over 2000 sqft of finished living space, including 3 bedrooms, 2.5 bathrooms, a generously sized open concept kitchen/dining room and a finished lower level perfect for a rec room, home office, or play area. The split level main floor boasts high quality engineered hardwood floors throughout the dining, kitchen and living room, granite countertops, stainless steel appliances and skylights bringing in the natural light. The main floor sunroom welcomes you with tall ceilings complete with tongue and groove pine, a cozy natural gas fireplace and a hot tub feature providing a serene space to relax. Enjoy your morning coffee on the expansive covered front porch, spend some time in the fully fenced back yard or take a short walk to Country Hills Park or the the scenic Steckle Woods walking trails. This home is perfect for families looking for a quiet, convenient location close to shopping, highway access, schools and green space. Notable updates include new windows (2023), furnace (2021), roof (2015).
This unique property is perfectly situated adjacent to Wildwinds Golf…
$1,498,500
Welcome to 51 Hill Trail, a stunning 2-storey brick home…
$949,900
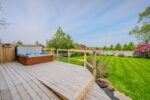
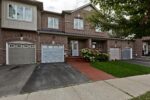 355 Hobbs Crescent, Milton, ON L9T 0J3
355 Hobbs Crescent, Milton, ON L9T 0J3
Owning a home is a keystone of wealth… both financial affluence and emotional security.
Suze Orman