702-760 Whitlock Avenue, Halton ON L9E 1S2
Your Dream Home Awaits at Mile & Creek! Nestled in…
$879,905
1217 Ferguson Drive, Halton ON L9T 7V8
$1,129,000
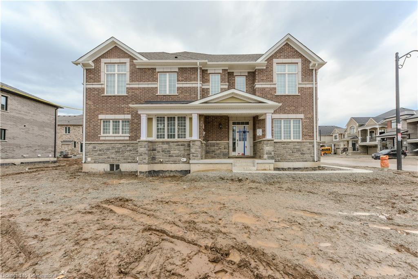
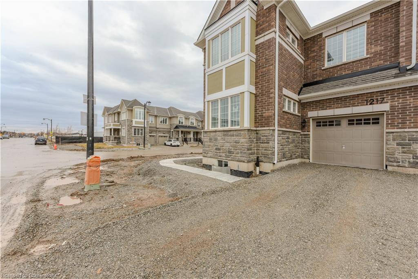
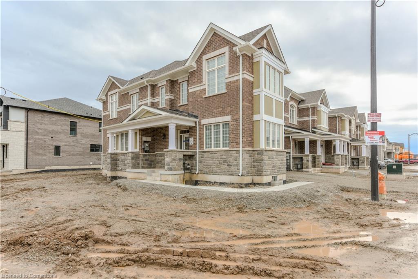

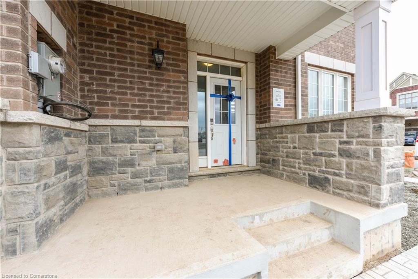
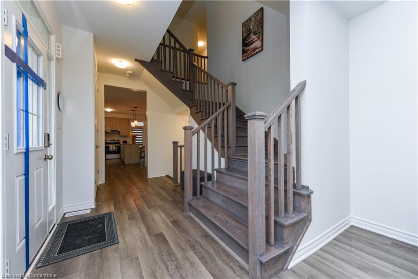
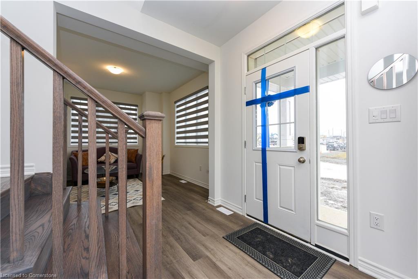
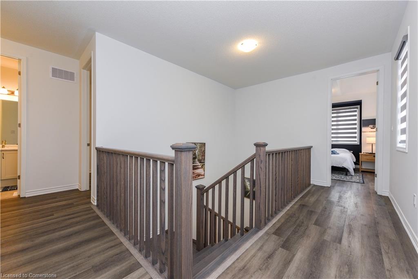
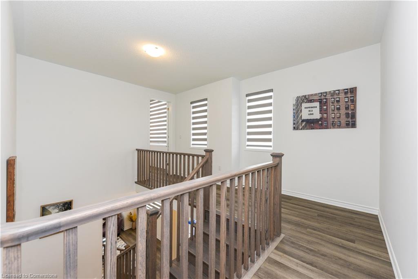
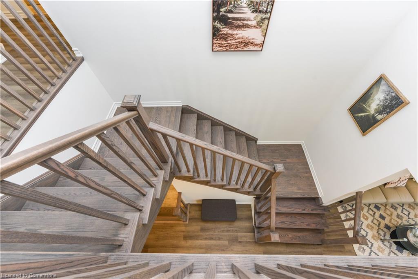
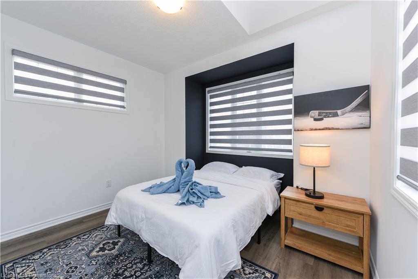
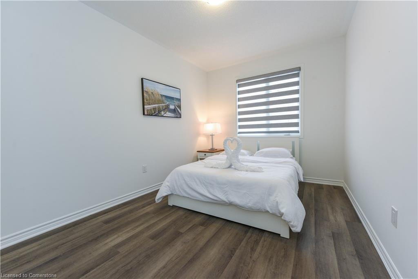
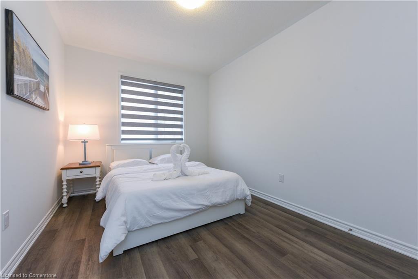
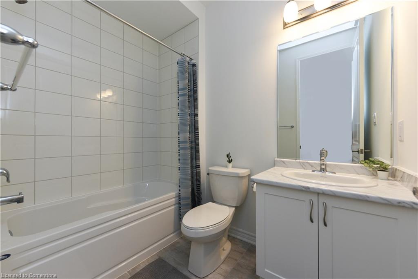
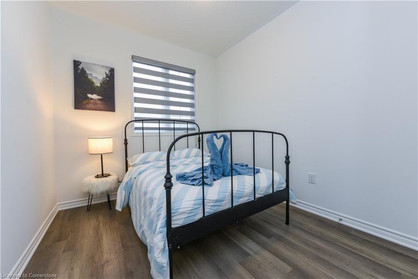
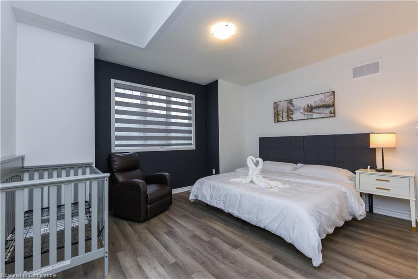
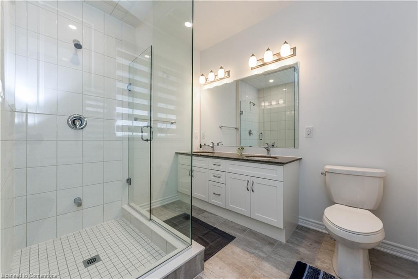
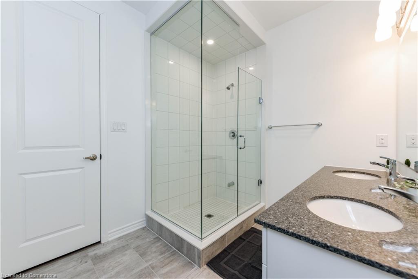
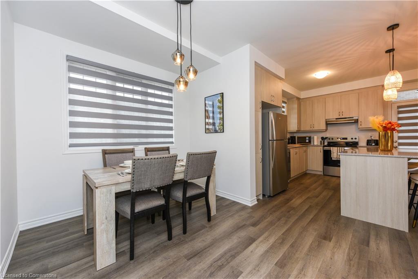
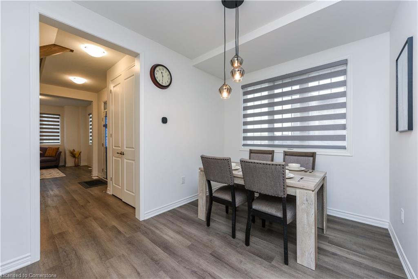
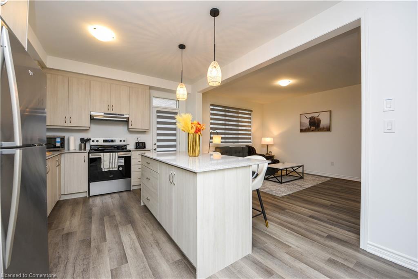
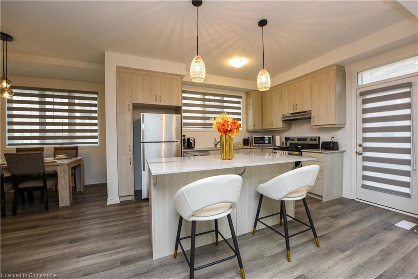
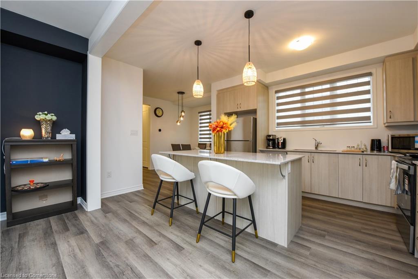
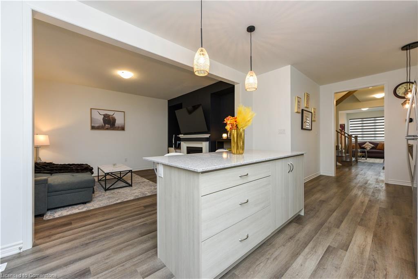
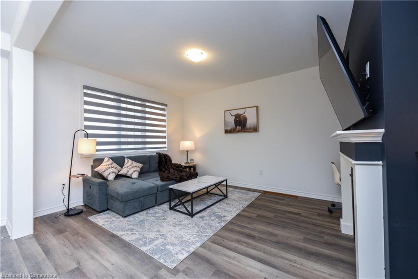
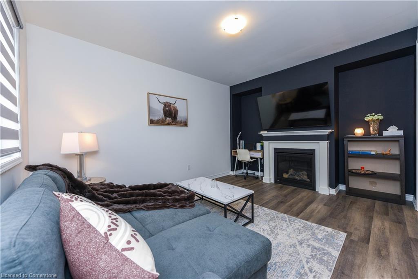
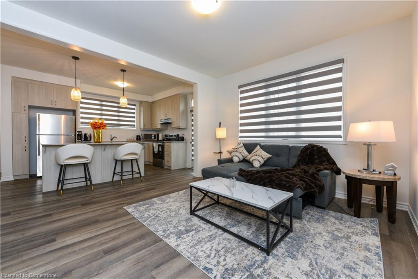
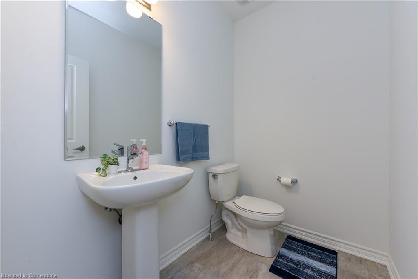
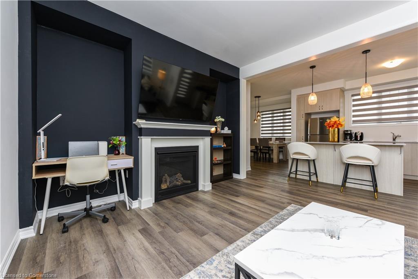
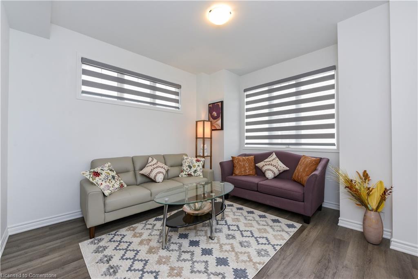
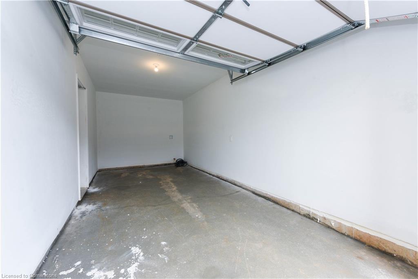
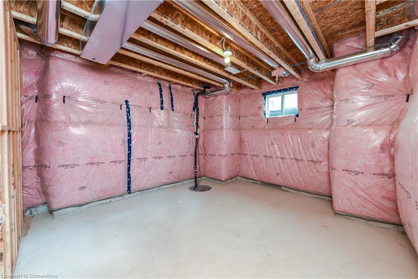
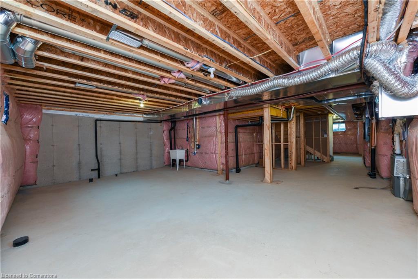
Premium Corner Lot – 4 Bedroom Freehold Townhome. Welcome to the Sage Corner, a Highly Sought After Brand New, Never Lived In, 2 Storey Corner Townhome featuring Top Tier Upgrades in Prime Milton Community. With an Elegant Brick and Stone Exterior, This Freehold Townhome offers 1997 Sq.Ft. of throughfully designed living space. Modern and Elegant Interior: 9ft Ceilings on both Floors for an Open, Airy feel , Carpet Free Home with Laminate Flooring Throughout, Spacious Open Concept Layout with a Separate Den/Home Office, Gourmet Kitchen with Quartz Countertops and Modern Finishes, Cozy Family Room with a Fireplace – Perfect for Relaxing or Entertaining, Triple Glazed Windows and High Efficiency features for Year Round Comfort, Luxurious Primary Suite with a Walk-In Closet and Spa Like Ensuite featuring a Framless Glass Shower, Prime Location and Unmatched Convenience, Walking Distance to Top Rated Schools – Craig Kielburger Secondary School, Saint Kateri Catholic Secondary School, Saint Anne Catholic Elementary School. 10 Minute Drive to Toronto Premium Outlets, Mississauga, Oakville, Burlington. Easy Highway Access to James Snow Parkway Exit to 401 and 407, Close to Essential Amenities.
Your Dream Home Awaits at Mile & Creek! Nestled in…
$879,905
This PRISTINE 2-Story Townhouse is located in the highly sought-after…
$619,900
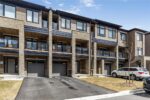
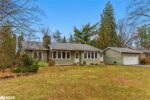 281 Halton Avenue, Milton ON L9T 2M1
281 Halton Avenue, Milton ON L9T 2M1
Owning a home is a keystone of wealth… both financial affluence and emotional security.
Suze Orman