95 Avonmore Crescent, Orangeville ON L9W 3C2
This spacious and beautifully maintained home presents an unmistakable ownership…
$899,999
124 Lydia Avenue, Milton ON L9T 2H1
$1,399,000
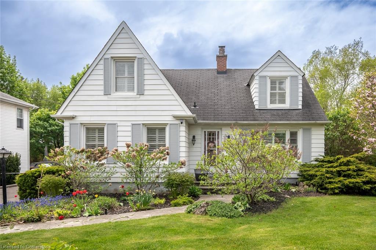
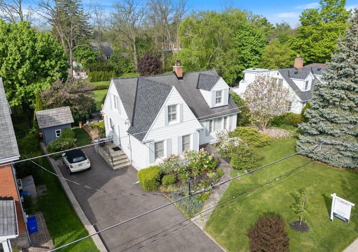
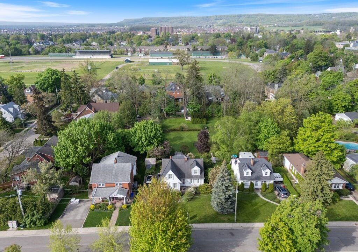
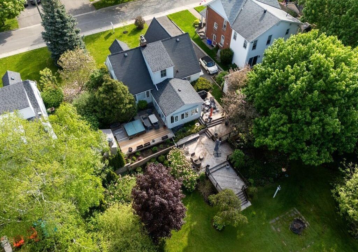
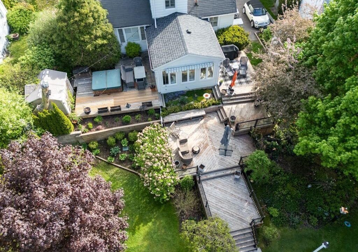
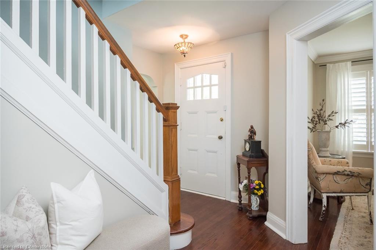
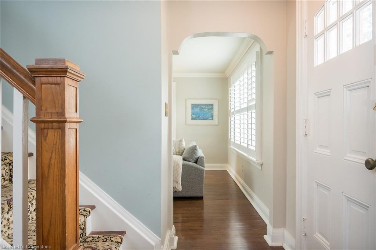
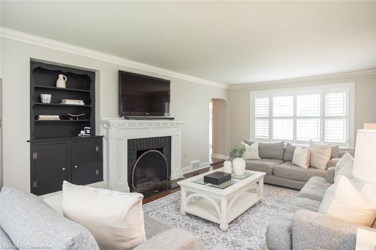
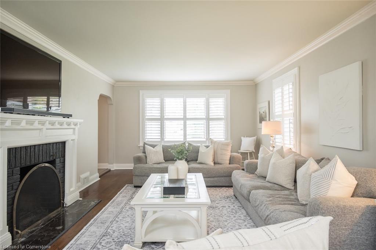
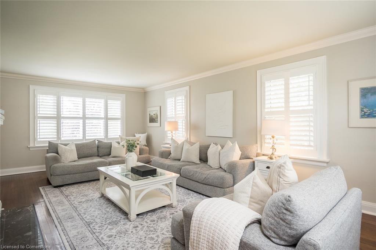
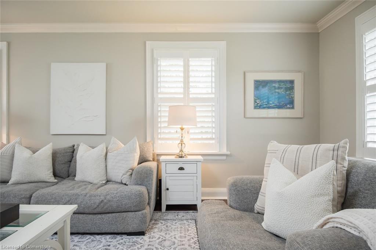
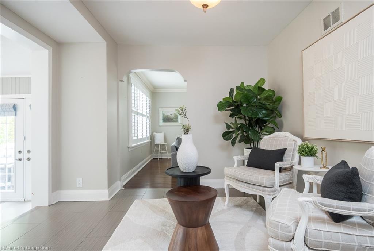
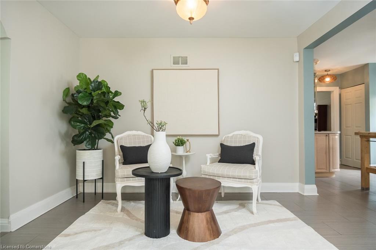

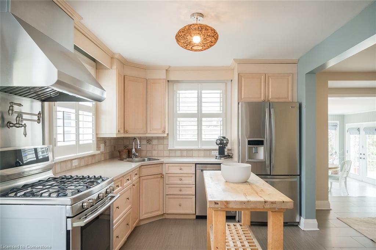
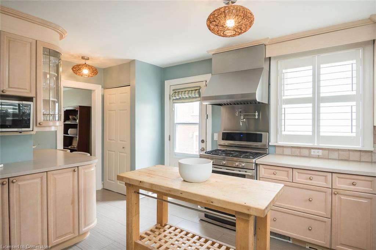
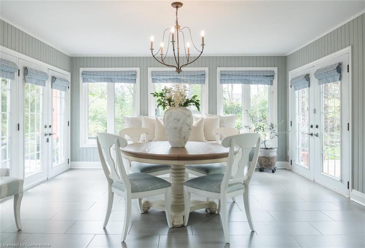
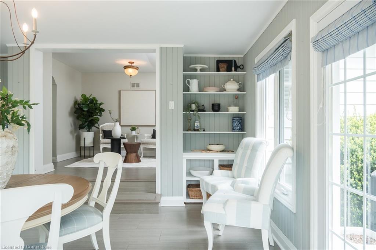
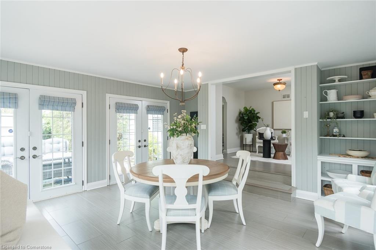
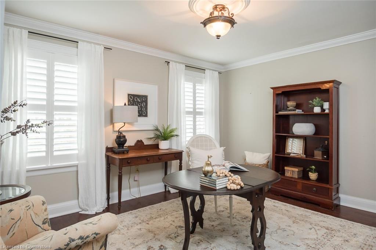
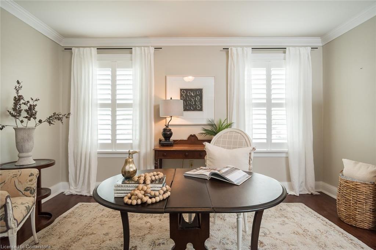
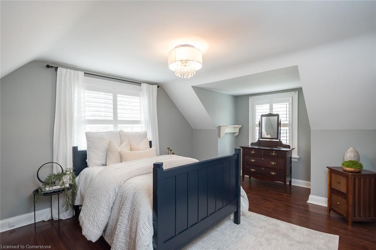
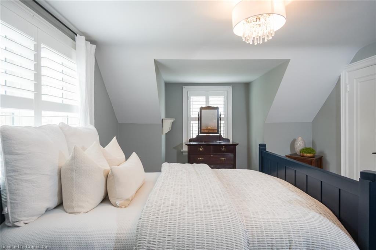
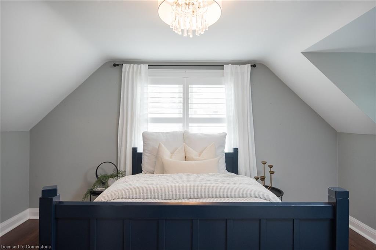
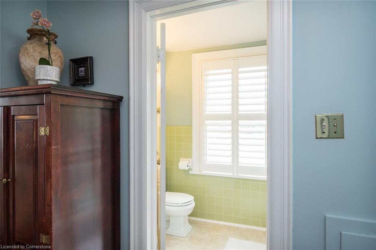
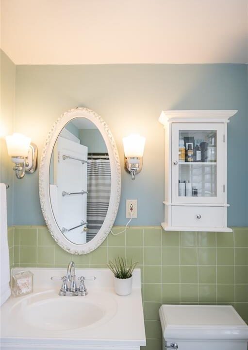
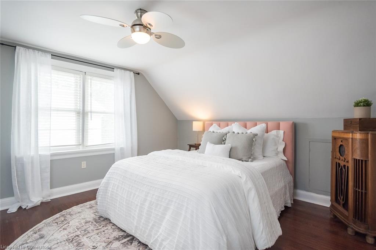
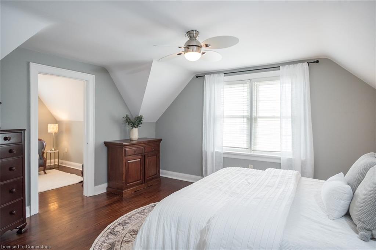
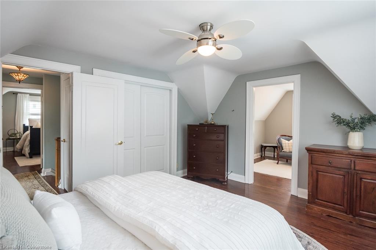
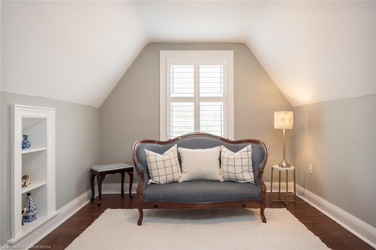
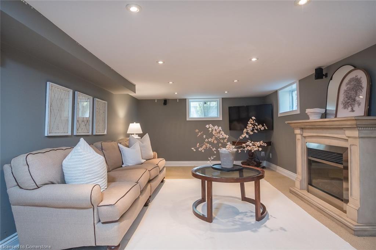
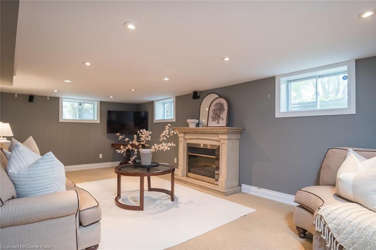
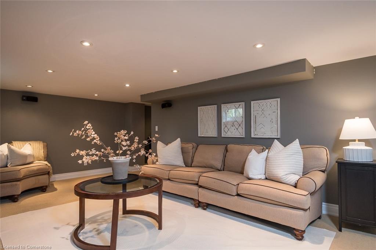
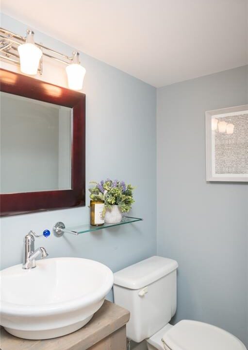
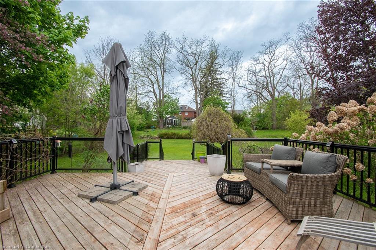
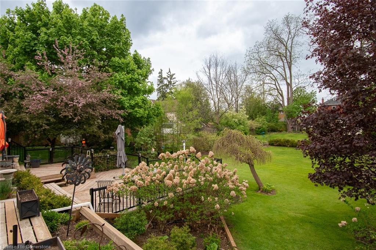
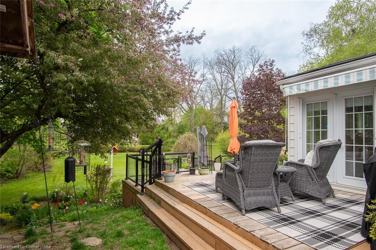
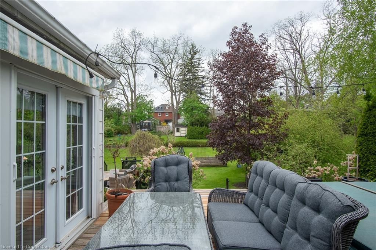
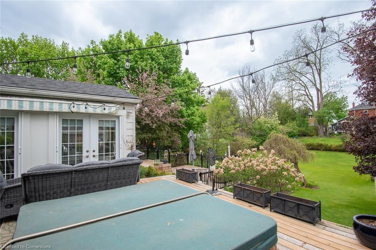
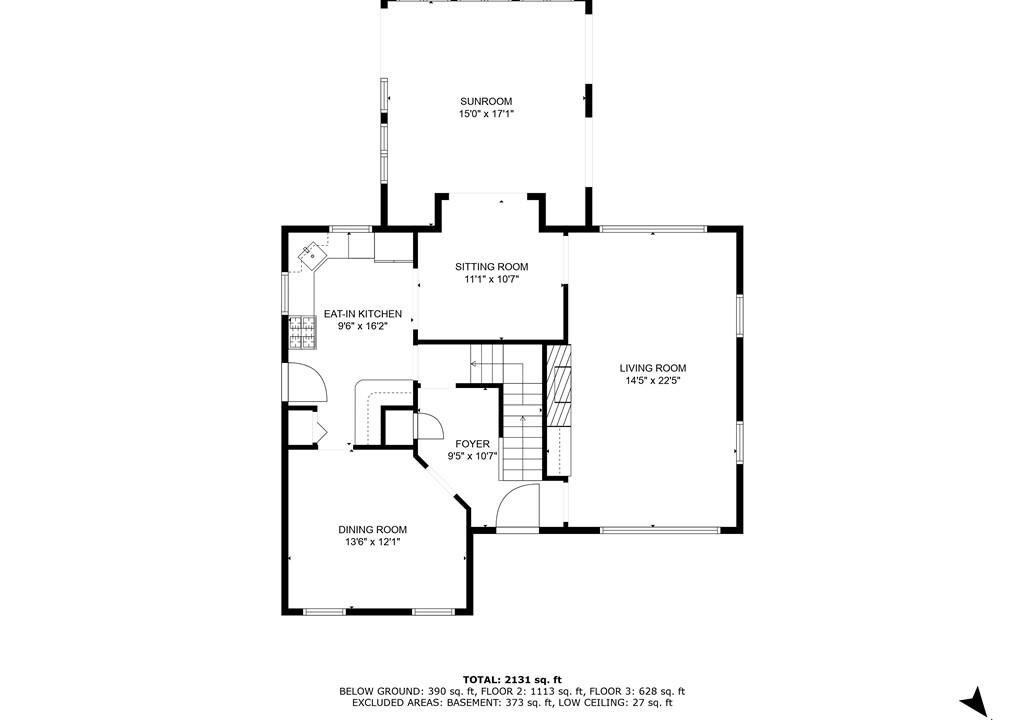
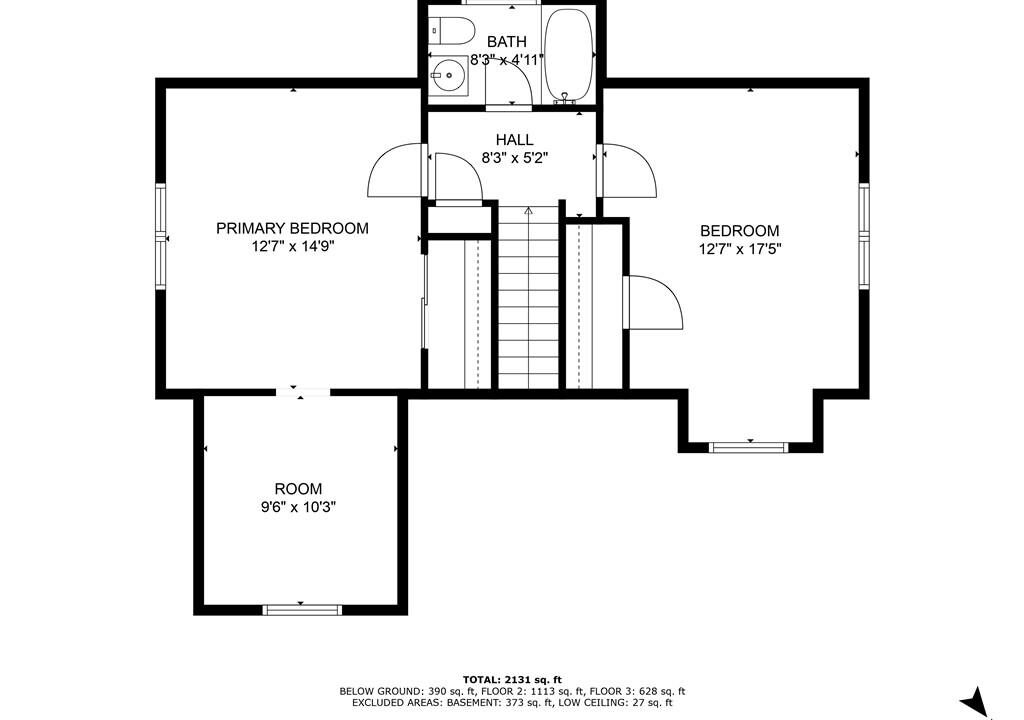
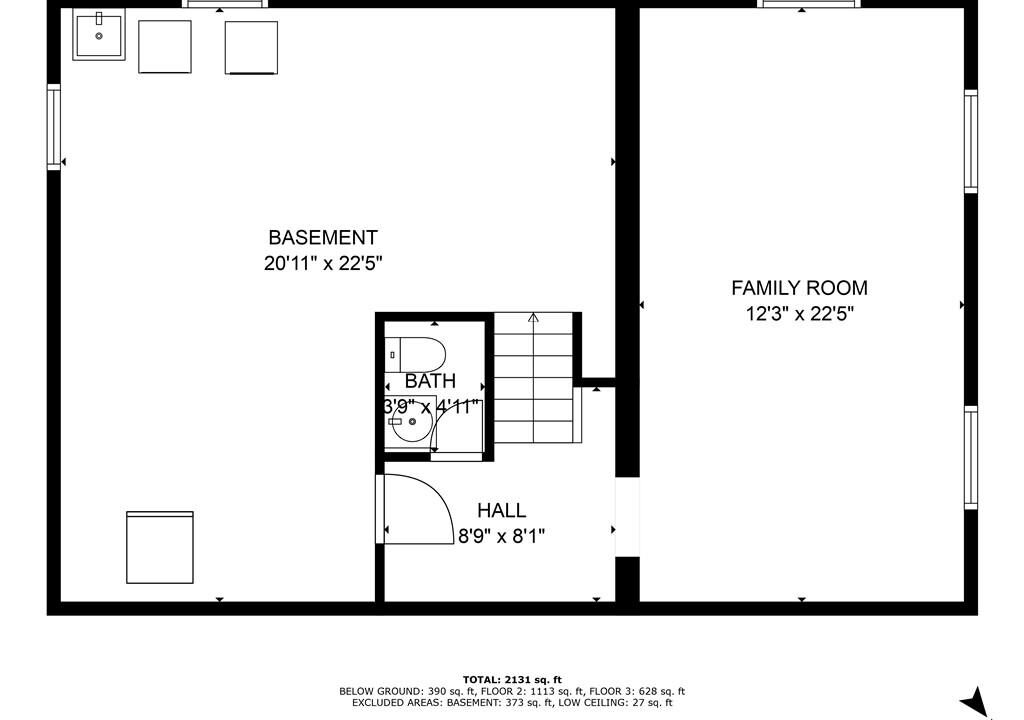
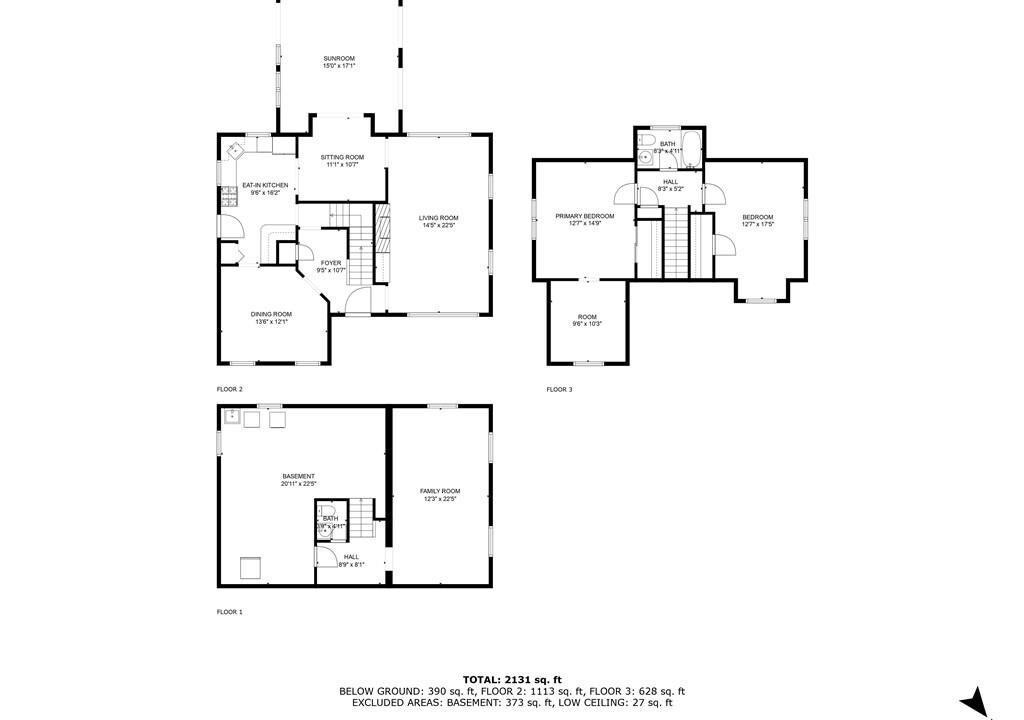
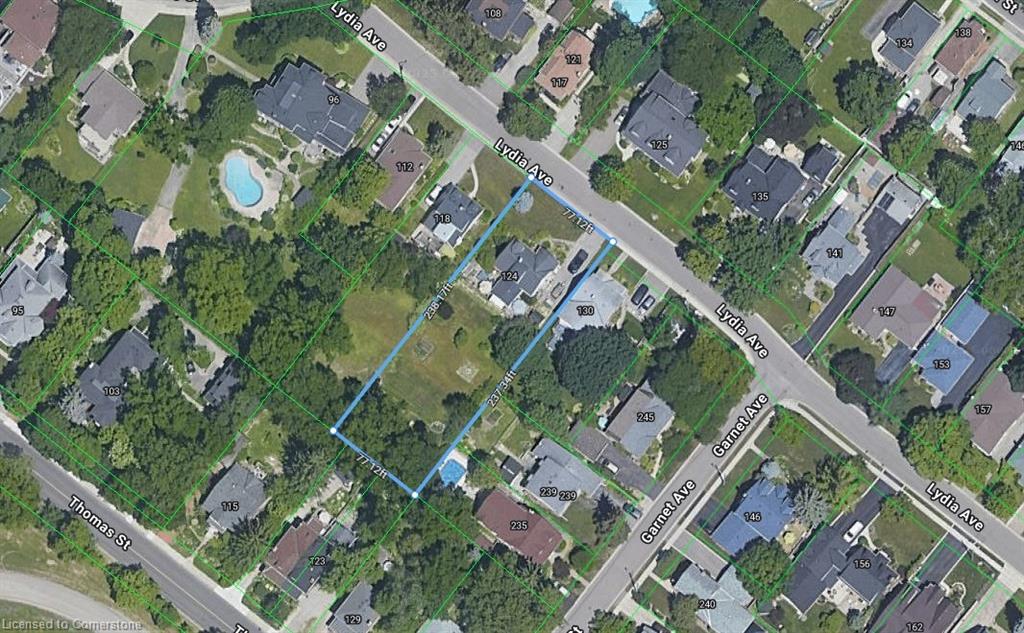
Welcome to 124 Lydia Avenue— A rare and exceptional offering on one of Old Milton’s most sought-after streets. Set on a breathtaking 230-foot-deep lot surrounded by mature trees, this home offers a lifestyle that can’t be found every day—private, peaceful, and full of character. The main floor features warm hardwood flooring, a spacious living area, and a natural wood-burning fireplace that adds instant character. At the rear of the home, an all-season sunroom steals the show—wrapped in windows, drenched in sunlight, and offering uninterrupted views of the stunning 230-foot-deep lot.
With a flexible layout, there’s also the potential to create a main floor bedroom, home office, or guest space. Upstairs, two bright and generously sized bedrooms include a primary with an additional bonus room—perfect as a sitting area, dressing room, or office. The finished lower level adds a large recreation space, 2 piece bathroom and plenty of storage.
This is one of the most loved pockets in Milton—walkable to Mill Pond, downtown shops, farmers’ markets, and local favourites. A neighbourhood where charm, community, and everyday convenience come together.
This spacious and beautifully maintained home presents an unmistakable ownership…
$899,999
This exceptional 5-bedroom, 5-bathroom detached home offers an impressive 3,258…
$1,299,900
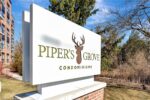
 327 Stephanie Drive, Guelph ON N1K 1P1
327 Stephanie Drive, Guelph ON N1K 1P1
Owning a home is a keystone of wealth… both financial affluence and emotional security.
Suze Orman