11011 Guelph Line, Milton ON L0P 1B0
Discover this Exceptional 1/2 Acre Property – A Rare Gem…
$1,099,999
1268 Cartmer Way, Milton, ON L9T 6J8
$898,000
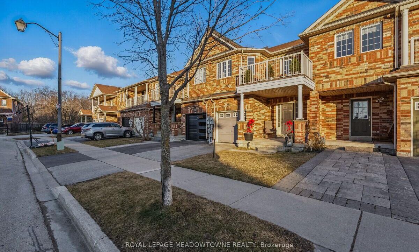
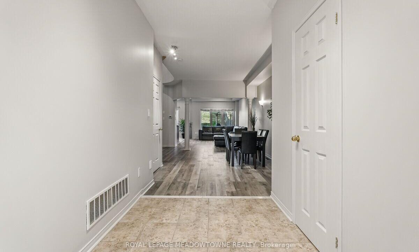
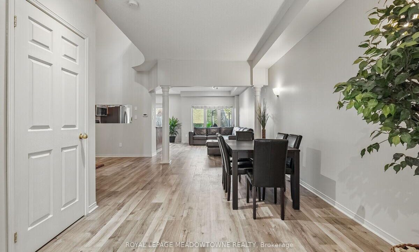
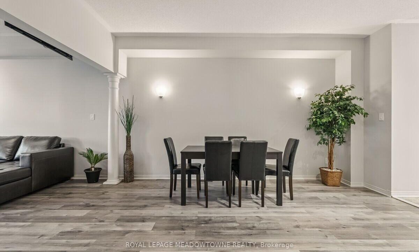
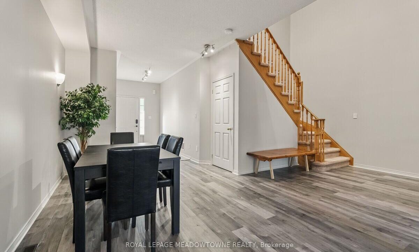
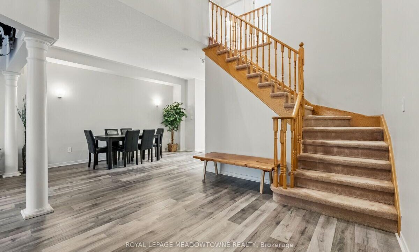
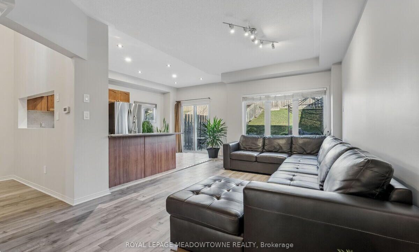
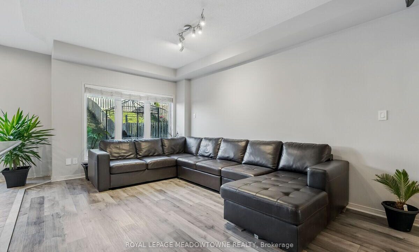
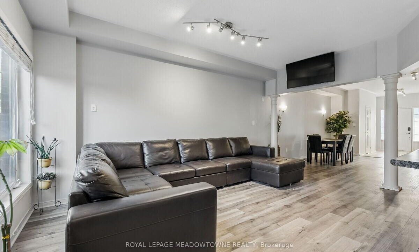
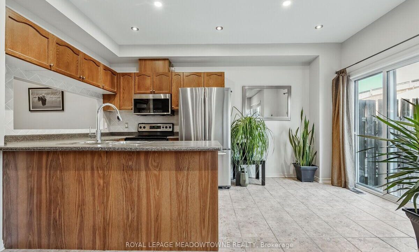
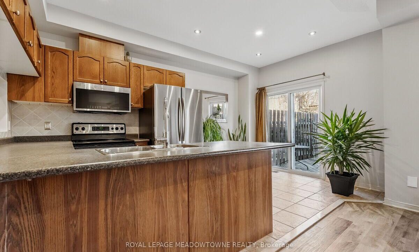
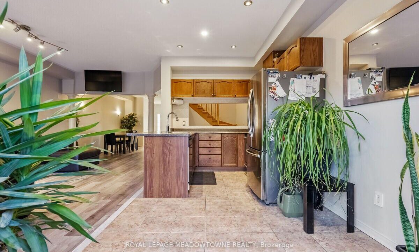
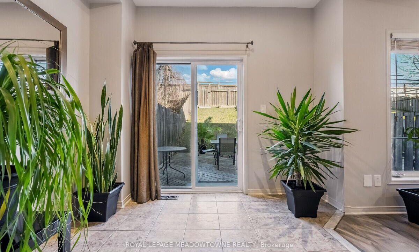
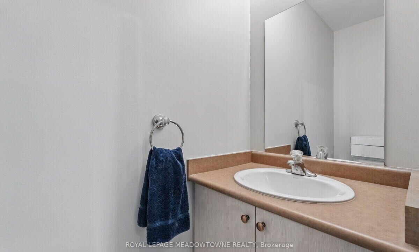

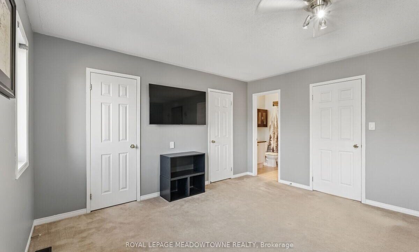
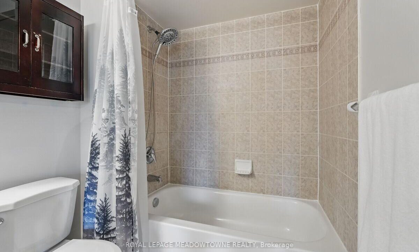
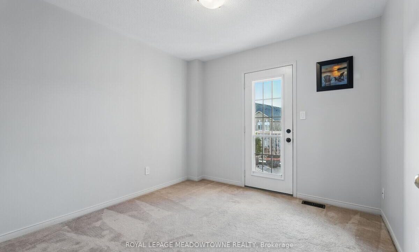
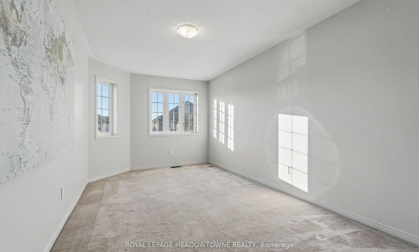
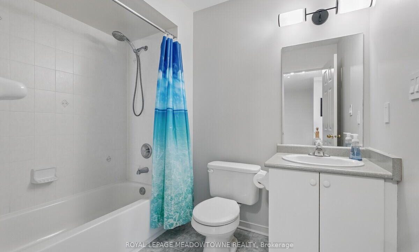
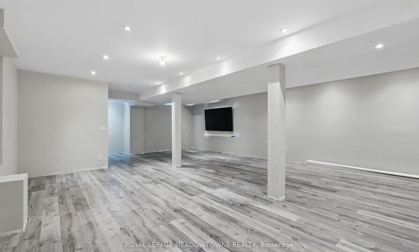
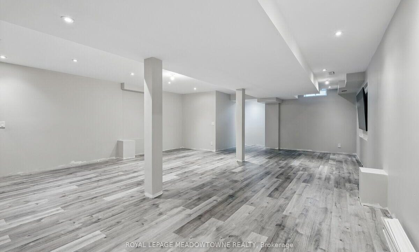
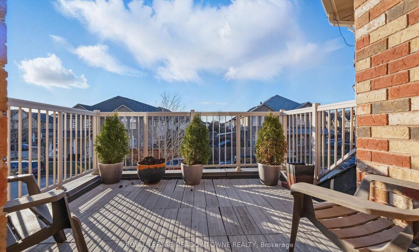
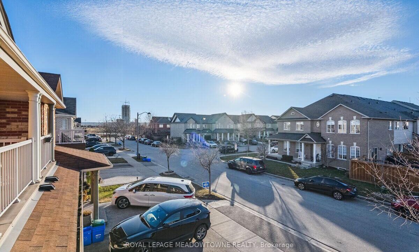
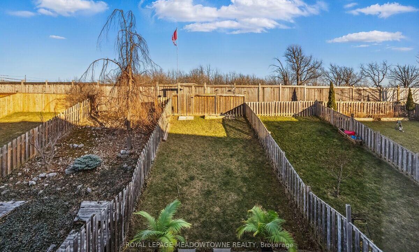
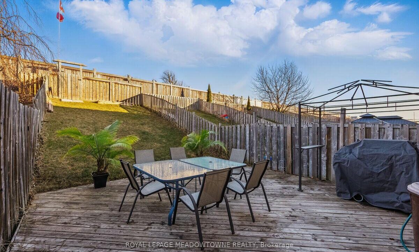
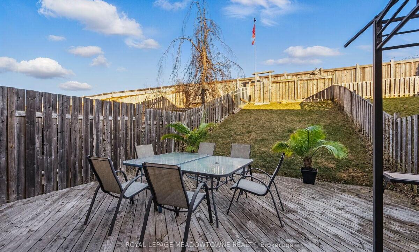
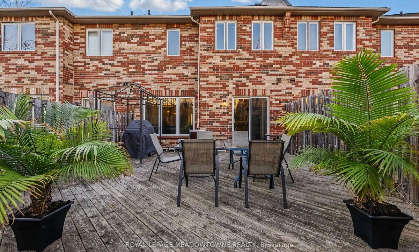
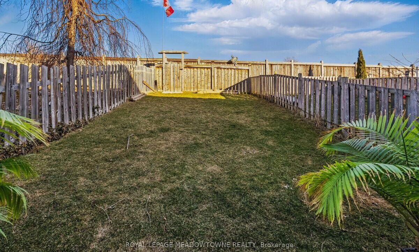

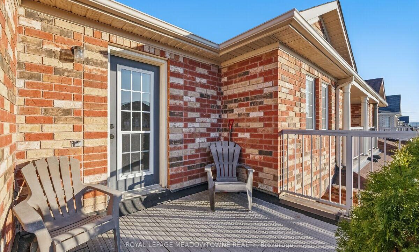
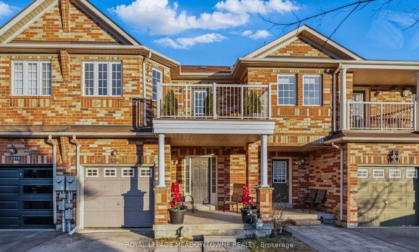
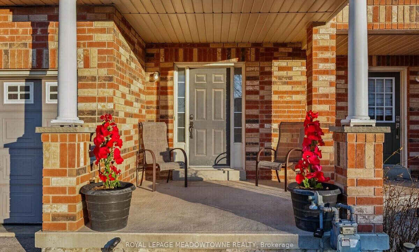
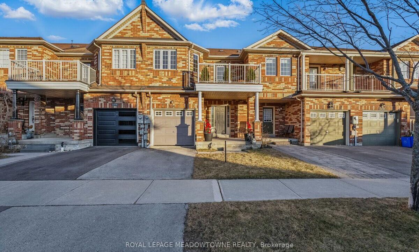
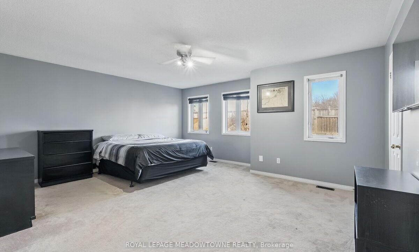
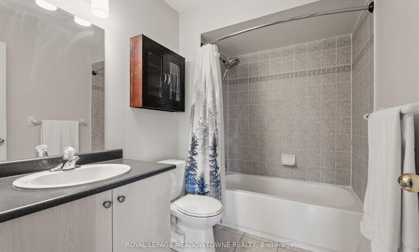
Welcome to over 2500 Square feet of both brand new construction and fantastic newly refinished living space in beautiful Milton. Everything is super fresh; new paint throughout, new flooring, new trim, upgraded electrical touch points and the entire basement is brand new. The home offers an excellent master bedroom with its own ensuite and a second bedroom enjoys a very cool balcony looking into the sunsets. The kitchen, living room, dining room and breakfast area are all open concept. Enjoy your sunrise morning coffee gazing South over a house-free private view backyard. Move-in ready now. Freshly painted modern colour- Benjamin Moore Balboa Mist Grey. You’ll be impressed. The perfectly located Dempsey Community is just seconds to Hwy #401 and all the best amenities of shopping like Home Depot and Best Buy. Perfect move-in condition. The Falcon Crest built main floor is donned with Tuscan columns adding prestige and elegance to the eighteen-foot vaulted ceiling dining room adjacent to the oak staircase and convenient pizza window servers access. The open concept main floor enjoys a plethora of pot lights overlooking the entertainers backyard with a direct connect gas BBQ. The private living quarters provide for the very best in sun rise, sunset and Niagara escarpment views.
Discover this Exceptional 1/2 Acre Property – A Rare Gem…
$1,099,999
Nestled in the sought-after Dorset Park neighbourhood of Milton, 805…
$799,900
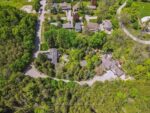
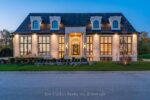 149 Heritage Lake Drive, Puslinch, ON N0B 2J0
149 Heritage Lake Drive, Puslinch, ON N0B 2J0
Owning a home is a keystone of wealth… both financial affluence and emotional security.
Suze Orman