1093 Lower Base Line West, Milton ON L9E 0H6
5.634 Acres located on the north side of Lower Base…
$6,900,000
131 Woodberry Crescent, Elmira ON N3B 0E5
$800,000
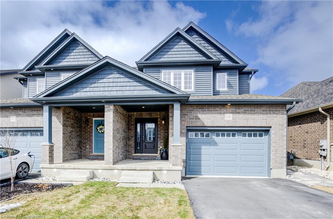
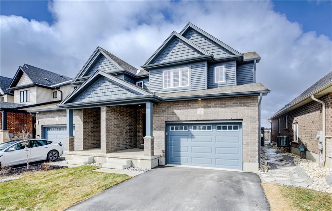
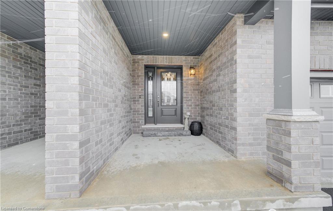
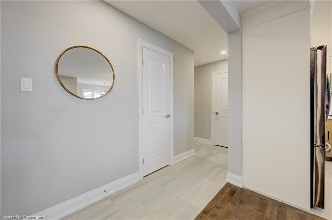
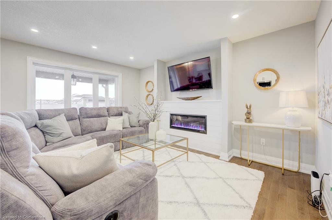
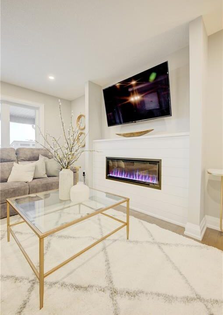
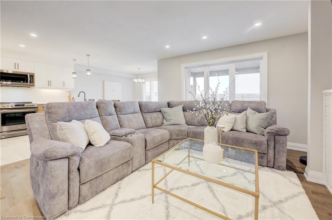
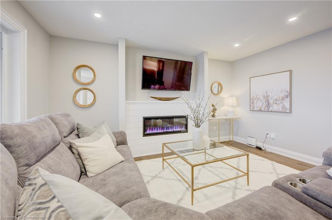
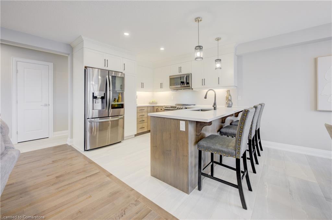
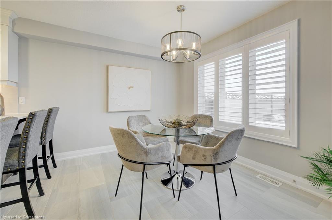
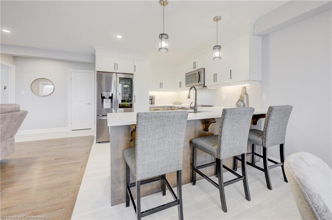
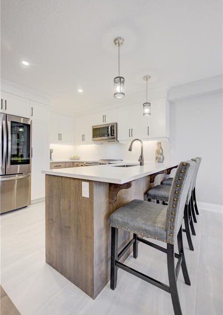
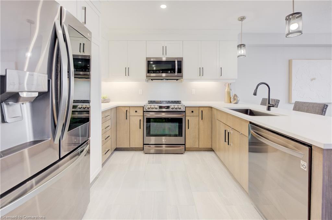
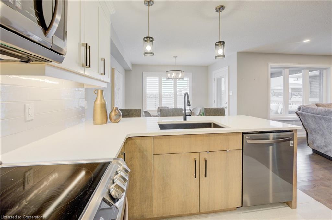
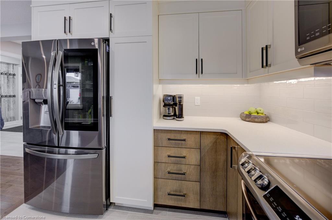
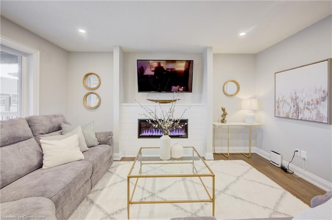
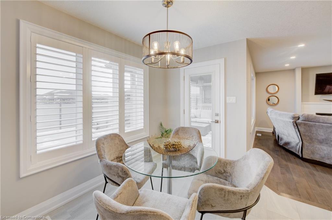
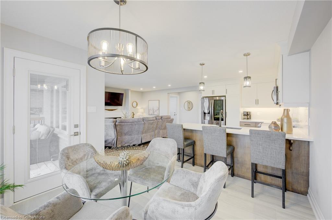
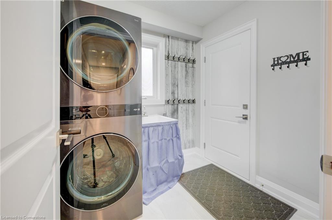
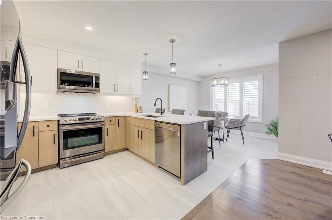
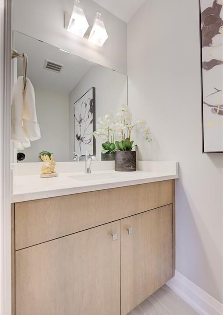
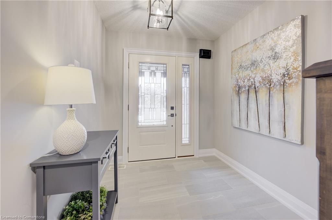
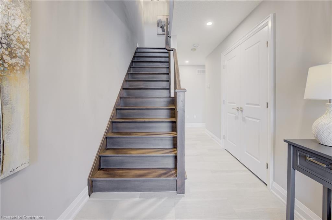
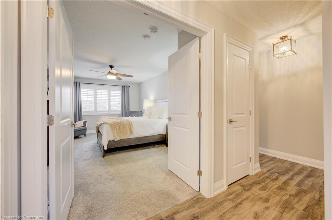
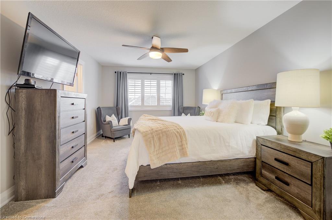
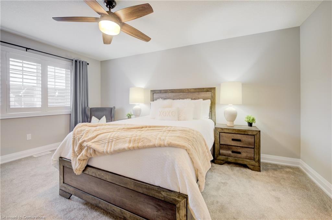
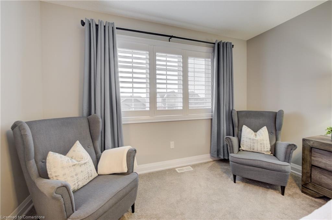
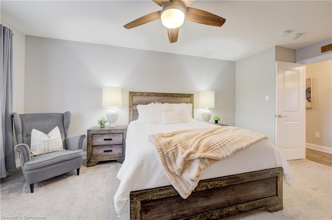
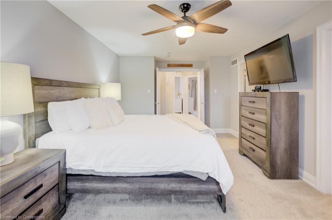

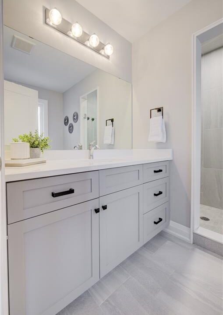

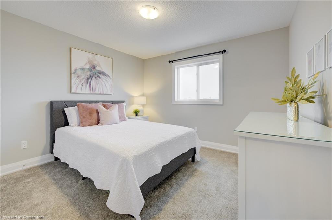
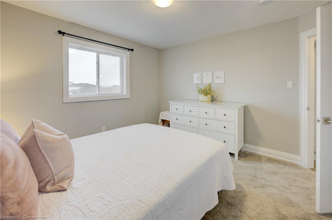
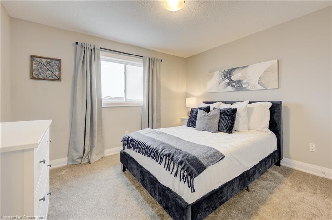
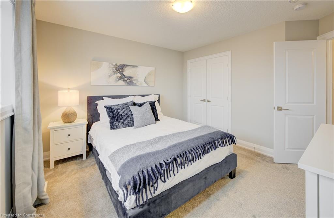
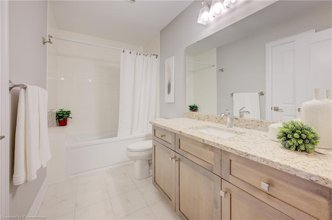
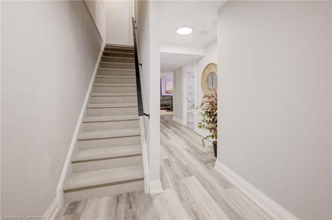
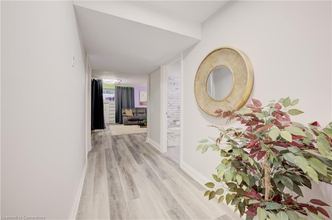
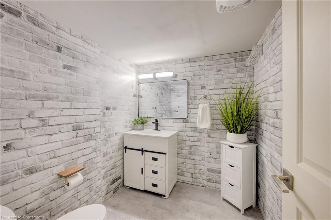
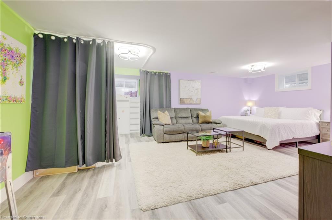
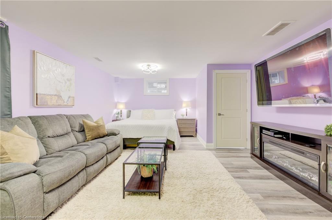
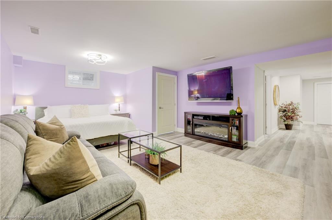
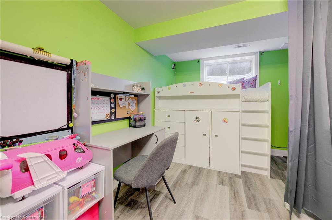
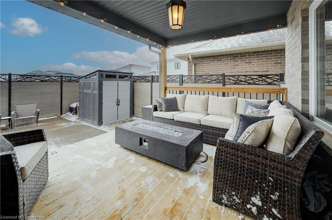
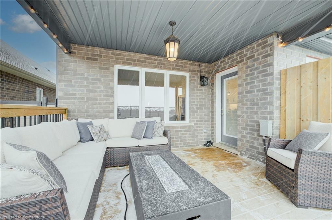
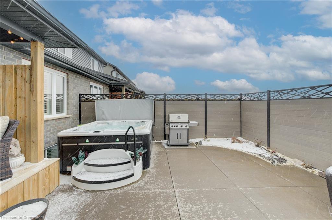
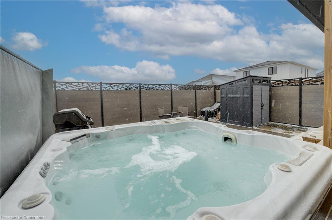
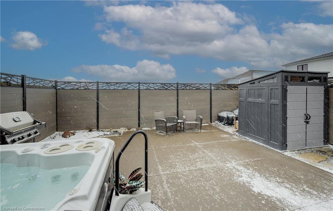
A Rare Find in Southwood Park! This immaculately maintained, four-year-old semi-detached home offers the perfect blend of modern design, premium upgrades, and everyday comfort in a highly desirable neighborhood. Former builder showcase home, it boasts exceptional craftsmanship and high-end finishes from the moment you step onto the inviting covered front porch. The decorative glass front door opens to a warm, welcoming space where a beautiful hardwood staircase makes an immediate impression. Porcelain tile and hardwood floors create a seamless flow of elegance and durability throughout. The gourmet kitchen is a true highlight, featuring LG appliances, including A InstaView™ refrigerator, Stylish backsplash, and sleek quartz countertop. The open-concept design exudes warmth and charm, centered around a gas fireplace with a stunning mantel wall, creating an elegant focal point. Inside access from the garage and a main floor laundry room add to the home’s convenience. Upstairs, the primary suite is a true retreat, featuring double doors that open into a spacious sanctuary with a walk-in closet and a beautifully appointed ensuite bathroom. Two additional bedrooms provide plenty of space for family or guests, while a four-piece main bathroom offers both style and functionality. The fully finished basement adds incredible versatility, featuring a two-piece bathroom, recreation room, cold cellar, and ample storage. Currently used as an in-law suite, this space offers flexibility for multigenerational living or an expansive entertainment area. Outside, the backyard is a private oasis, boasting $25K in landscaping, including contemporary composite fencing, a deck, and a covered porch. And as an added bonus—the professionally maintained, two-year-old Hydropool hot tub ($20K) is included and waiting for you! Located just minutes from Waterloo, this home is ideally situated near walking trails, upcoming pickleball courts, parks, and Elmira’s charming downtown.
5.634 Acres located on the north side of Lower Base…
$6,900,000
Nestled on a beautifully landscaped 2.1-acre lot in sought after…
$2,295,000
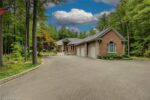
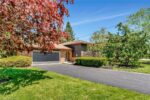 332 Piper Street, Ayr ON N0B 1E0
332 Piper Street, Ayr ON N0B 1E0
Owning a home is a keystone of wealth… both financial affluence and emotional security.
Suze Orman