172 Berkshire Drive, Arthur ON N0G 1A0
Discover upscale living in this charming 4-bedroom, 2.5-bathroom home, nestled…
$619,000
1395 Costigan Road, Milton ON L9T 0Y7
$898,000
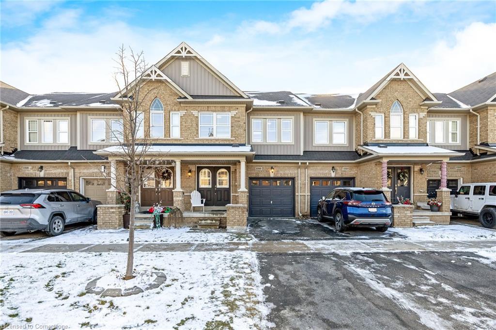
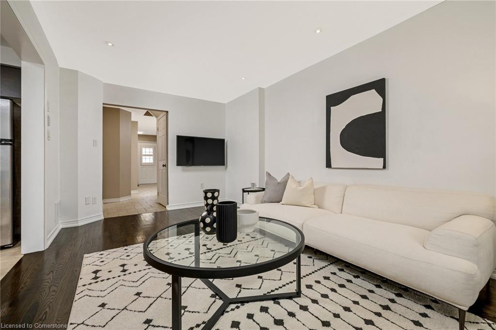
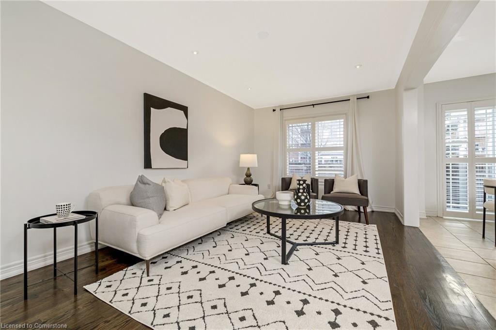
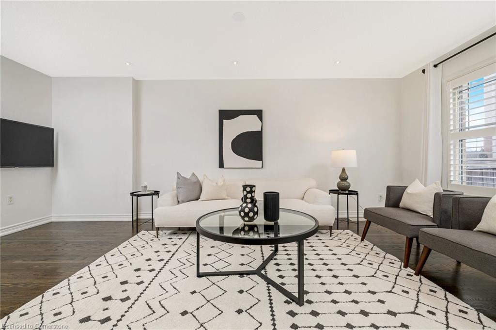
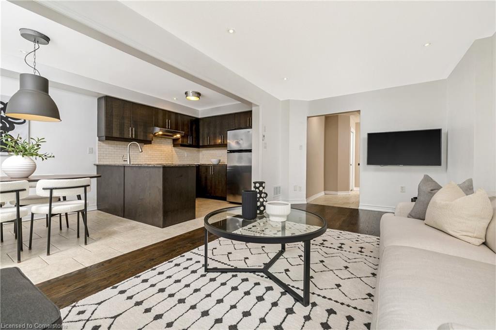
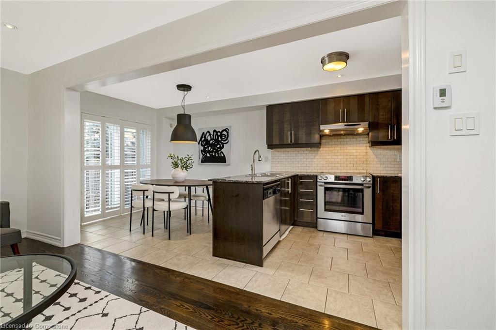
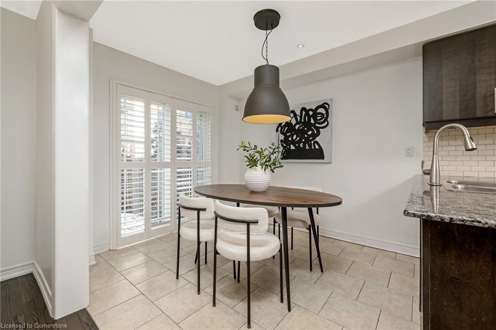
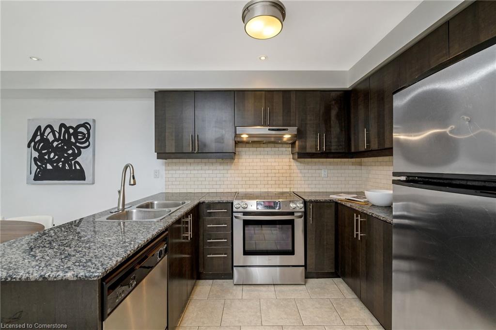
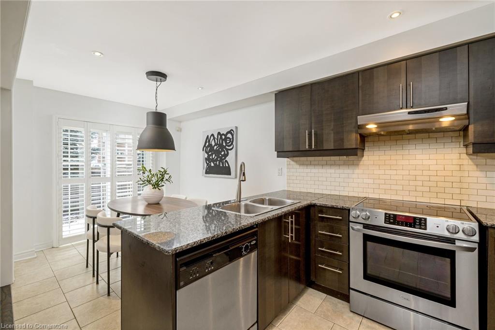
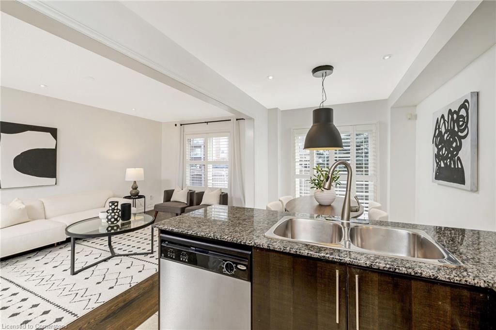
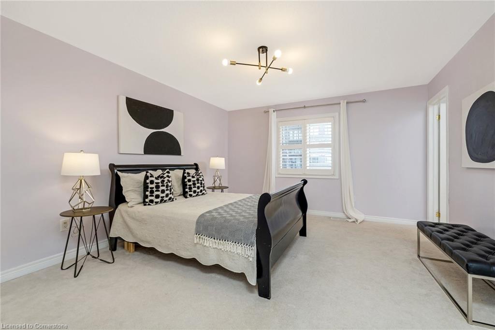
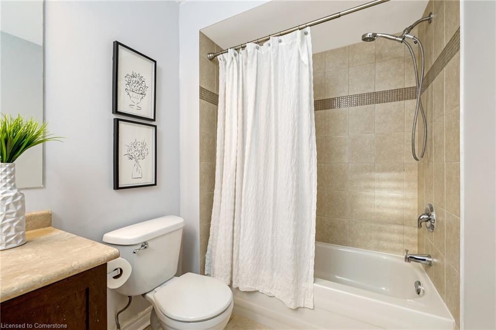
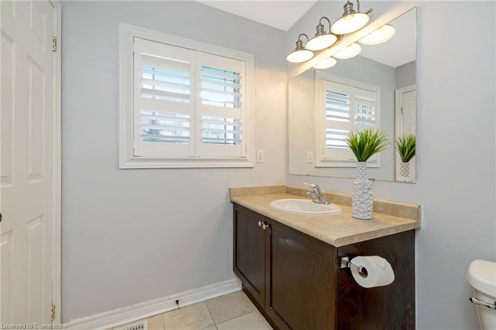
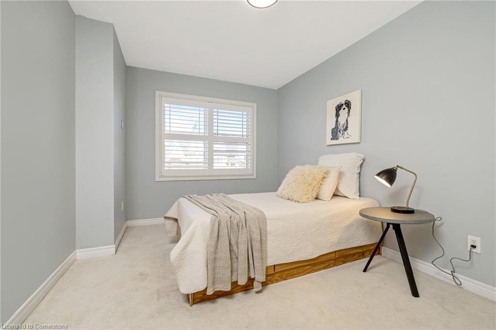
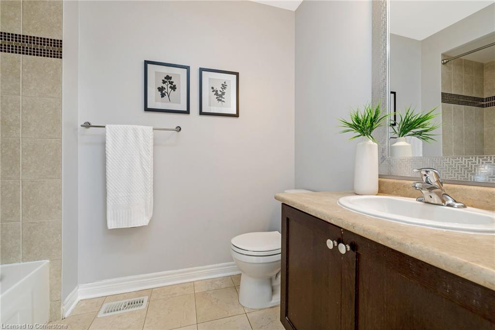
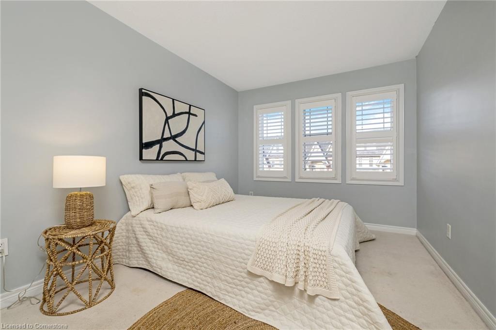
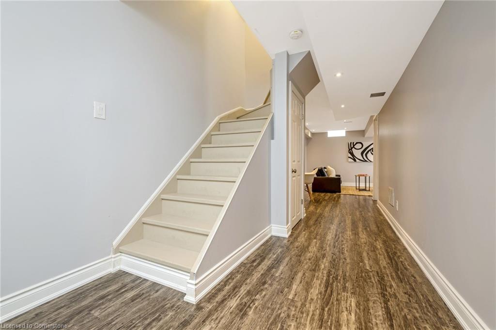
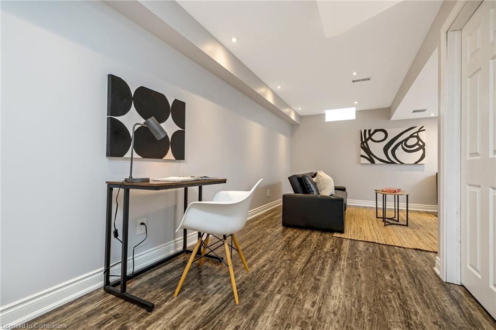
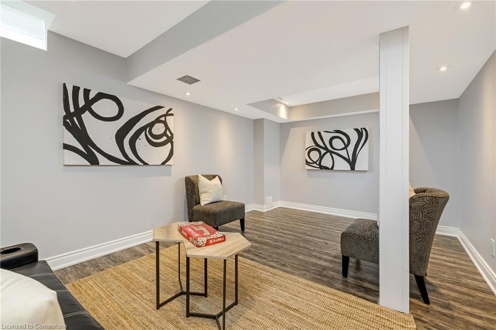
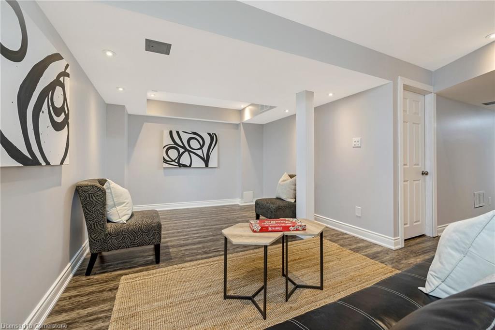
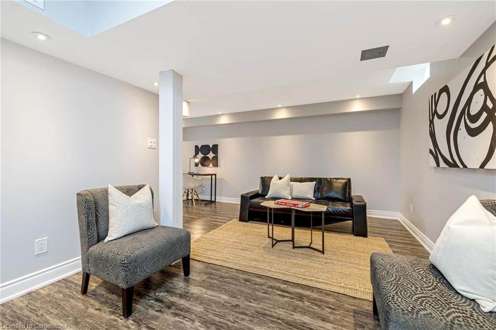
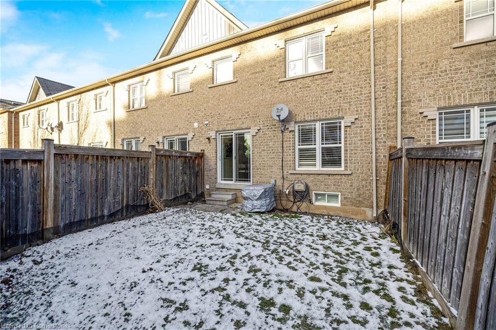
This spacious Freehold Townhome in the highly desirable Clarke neighborhood of Milton offers comfort and style! Located on a very quiet, family-friendly street. Welcoming double-door entry that leads into a cozy, open-concept layout. The main floor includes a formal living area, a large kitchen, and a combined dining space. Upstairs, you’ll find 3 generously sized bedrooms, each filled with natural light. The primary suite is a standout with 2 walk-in closets and a private ensuite. The professionally finished basement adds even more living space perfect for entertaining, working from home, or unwinding with loved ones. 2 car parking on the driveway!! 3 total spaces including garage. Fully fenced yard for privacy. Freshly painted, stainless steel appliances, granite countertops, modern backsplash, elegant light fixtures, and pot lights throughout. Situated in a fantastic neighborhood close to parks, schools, and all essential amenities. This home offers excellent value. With 1480 sq ft above grade and an additional 643 sq ft in the finished basement, this home provides over 2000 sq ft of total living space. Larger than most townhomes.
Discover upscale living in this charming 4-bedroom, 2.5-bathroom home, nestled…
$619,000
Located in the prestigious complex known as The Cedars, this…
$975,000
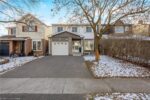
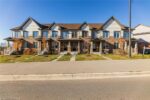 766 Linden Drive, Cambridge ON N3H 0E3
766 Linden Drive, Cambridge ON N3H 0E3
Owning a home is a keystone of wealth… both financial affluence and emotional security.
Suze Orman