298 Eaton Street, Georgetown ON L7G 6N7
Presenting 298 Eaton Street, a spectacular custom-designed residence, where luxury…
$1,950,000
1408 Watercress Way, Milton ON L9E 1T9
$998,888
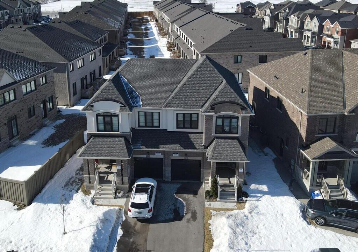
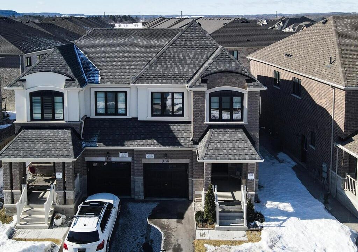
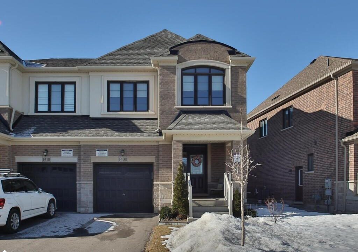
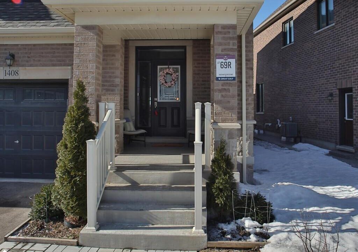
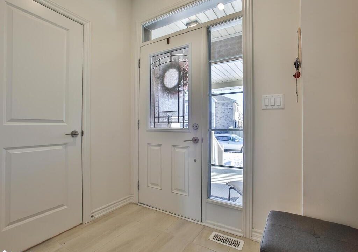
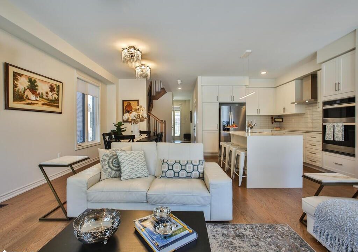
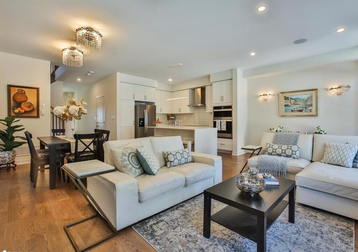
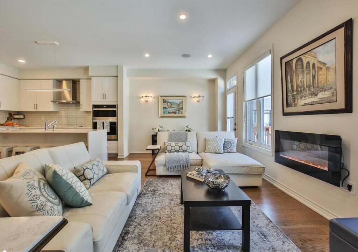
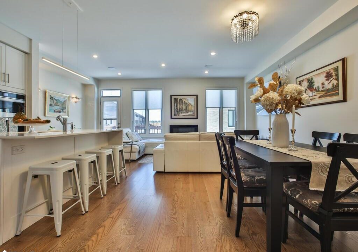
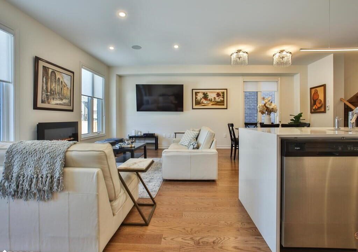
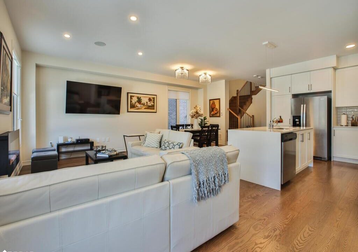
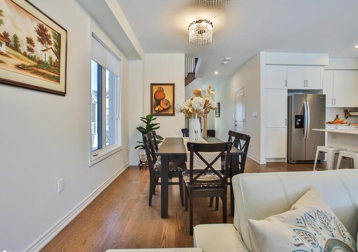
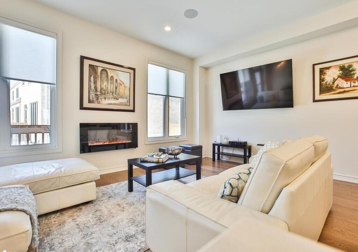
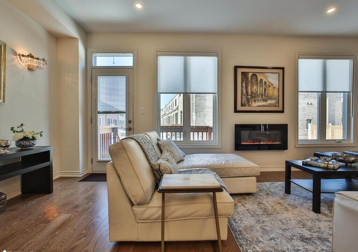
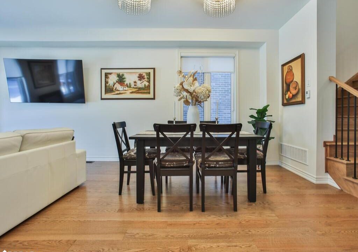
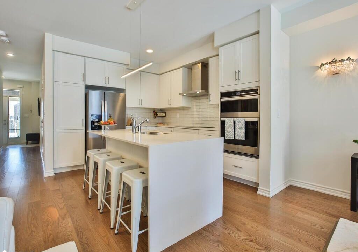
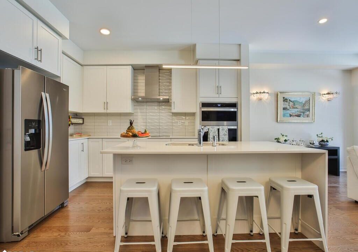
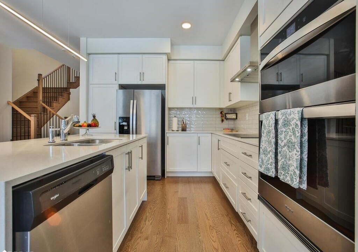
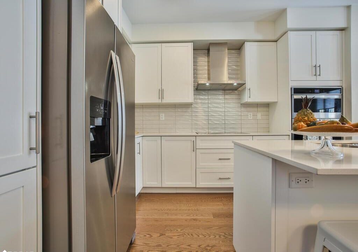
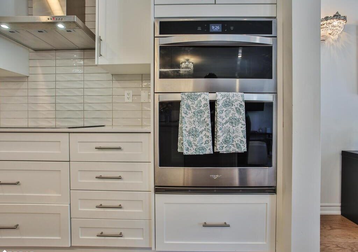
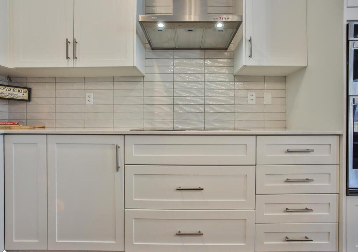
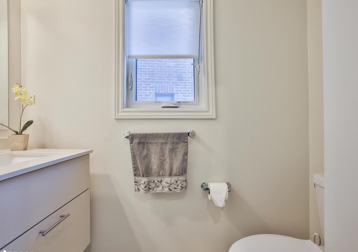
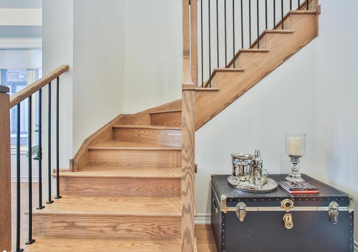
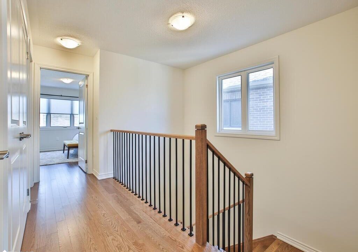
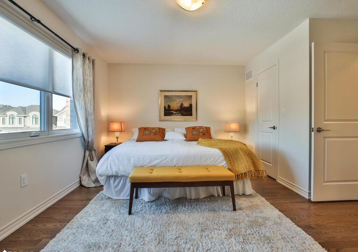
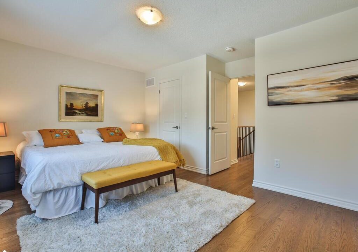
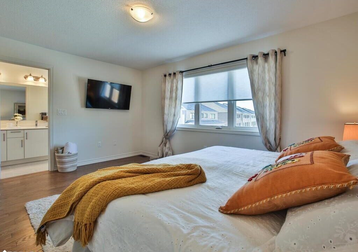
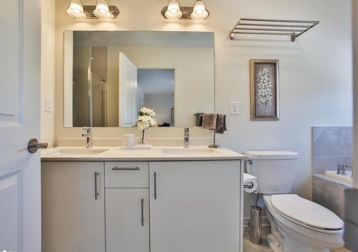
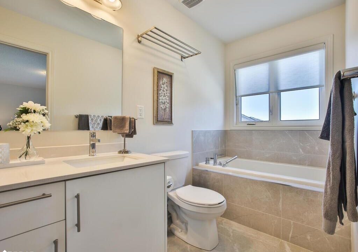
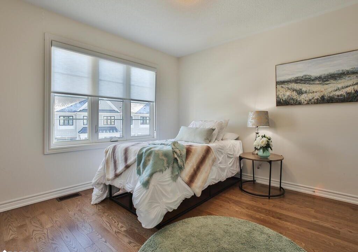
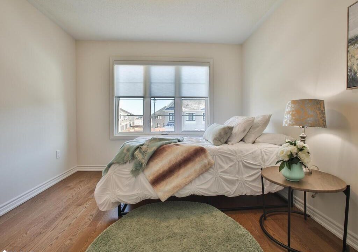
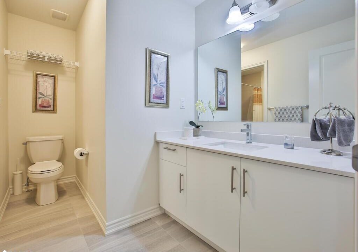
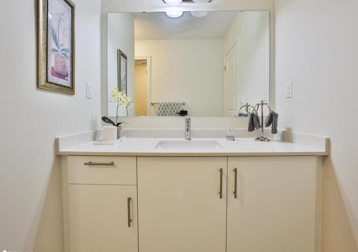
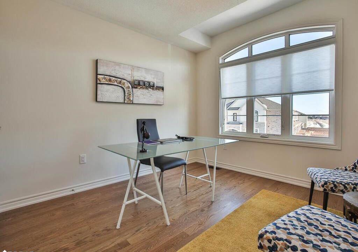
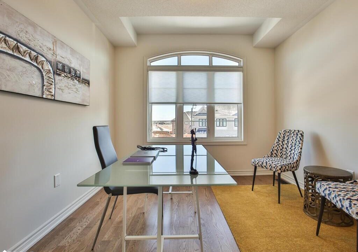
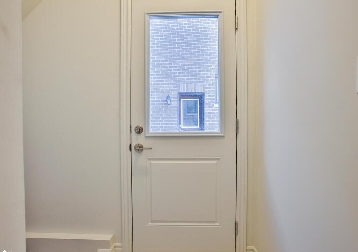
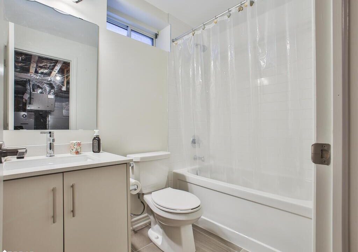
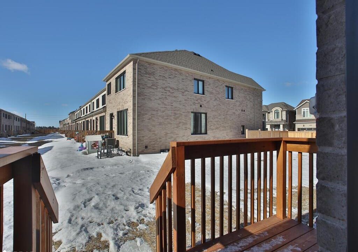

This exquisite semi-detached home is nestled on a premium pie-shaped lot in a highly sought-after neighborhood. Offering abundant natural light and exceptional upgrades throughout, the property features an unfinished Basement with a legal Separate Entrance with a 4-piece Bathroom finished by builder, perfect for potential rental income or an in-law suite. The oversized backyard offers privacy and unobstructed views, ideal for outdoor living and entertaining. The home boasts elegant oak staircases with iron pickets and 9-foot ceilings on the main level. Offers three full bathrooms and a powder room, each with luxurious quartz countertops, and upgraded ceramic tile flooring in the bathrooms. The property is carpet-free, with premium engineered hardwood flooring throughout. Additional conveniences include a garage entrance for easy access, second-floor laundry, and a gas hookup for a BBQ. Roller blinds throughout the home provide privacy and light control, while the central vacuum system and a 200 Amp electrical panel (ready to EV charging or a hot tub). The main floor features a bright open-concept layout, connecting the Great Room, Dining, and Kitchen, perfect for entertaining. A cozy electric fireplace adds warmth to the living room. The gourmet kitchen boasts a quartz waterfall island, high-end stainless steel appliances, upgraded cabinetry, pantry, and quartz countertops complemented by a stylish ceramic backsplash. On the second level, there are three spacious bedrooms with hardwood flooring and custom closet organizers. The bright and airy layout continues with two full bathrooms featuring quartz countertops. The primary bedroom is generously sized with a serene view of the backyard, a luxurious 5-piece ensuite with a soaking tub, separate glass shower, dual vanities, and a large walk-in closet with custom organizers.
Presenting 298 Eaton Street, a spectacular custom-designed residence, where luxury…
$1,950,000
Over $100K in upgrades. Charming 4-bedroom detached home in the…
$1,449,000

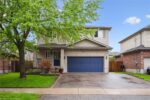 9 Park Avenue E, Elmira ON N3B 2H2
9 Park Avenue E, Elmira ON N3B 2H2
Owning a home is a keystone of wealth… both financial affluence and emotional security.
Suze Orman