46 Paige Street, Kitchener, ON N2K 4P5
Modern Luxury nestled along the banks of the Grand River.…
$2,150,000
143 Turner Court, Erin, ON N0B 1H0
$2,779,000
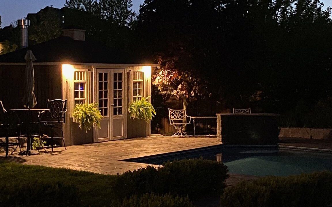
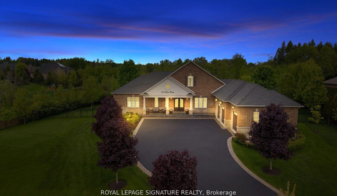
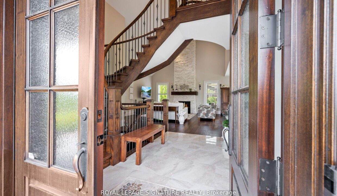
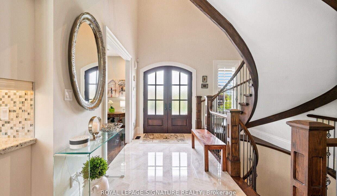
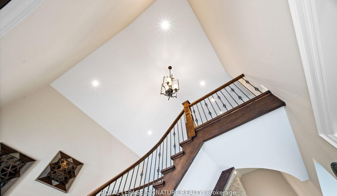
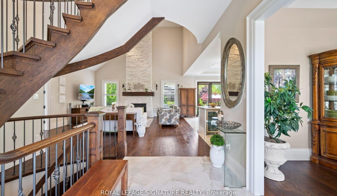
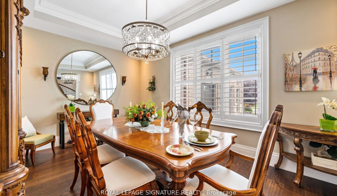
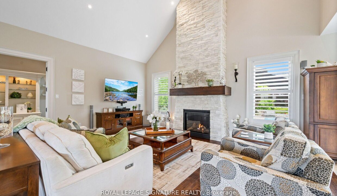
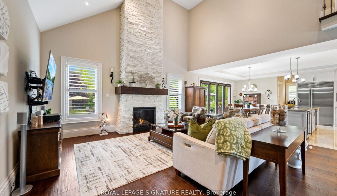
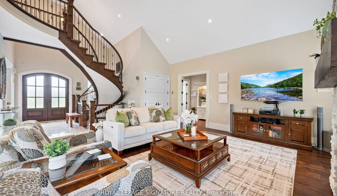
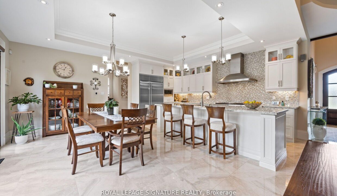
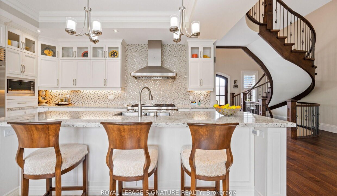
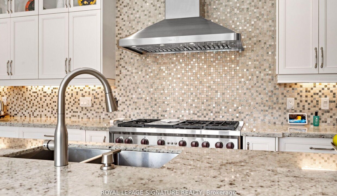
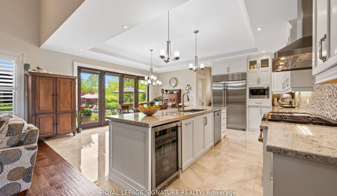
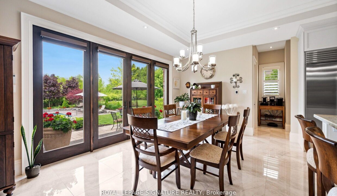
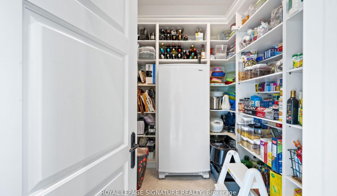
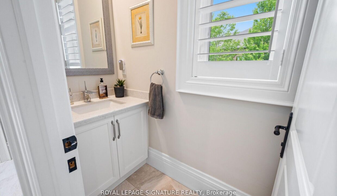
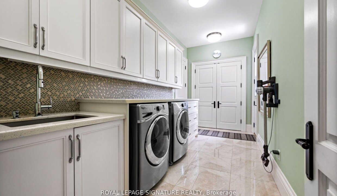
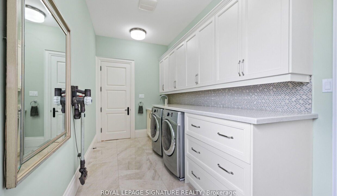
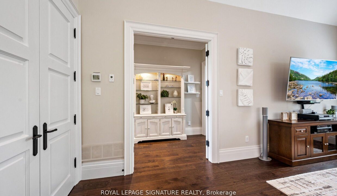
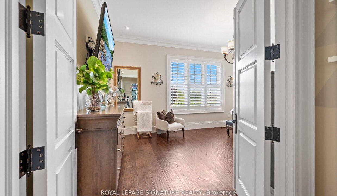
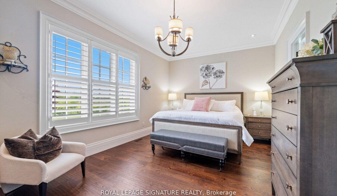
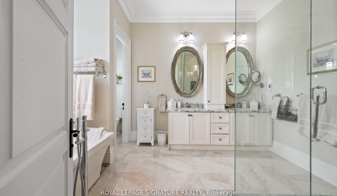
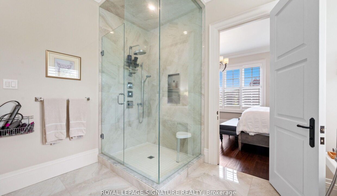
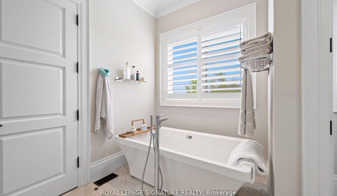
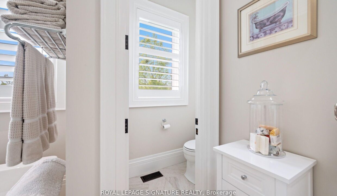
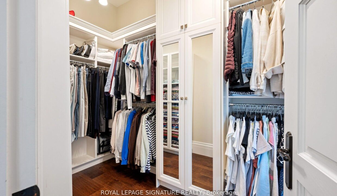
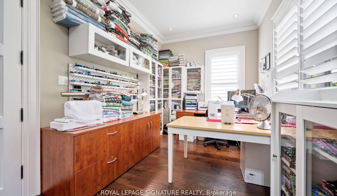
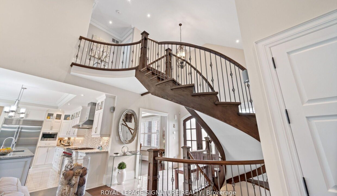
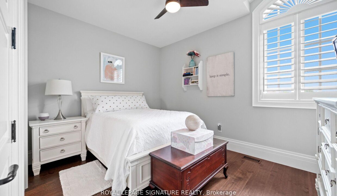
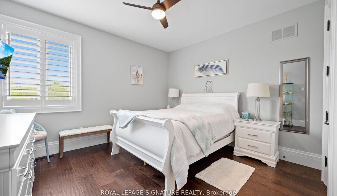
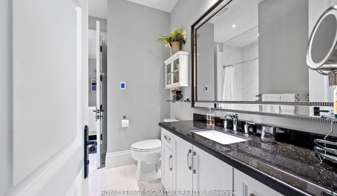
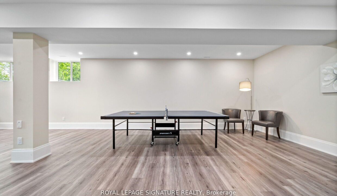
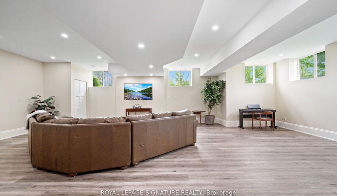
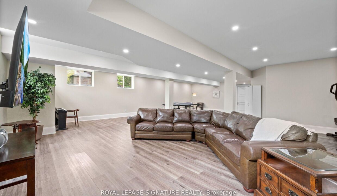
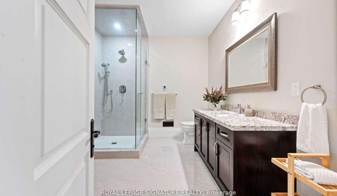
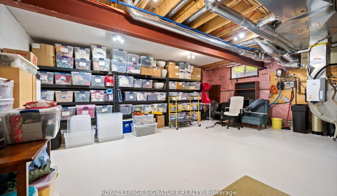
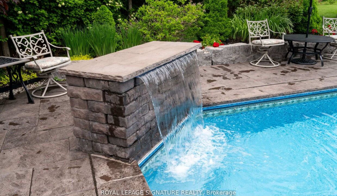
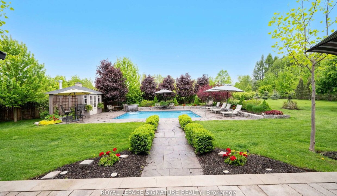
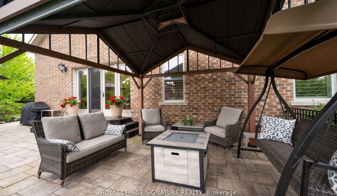
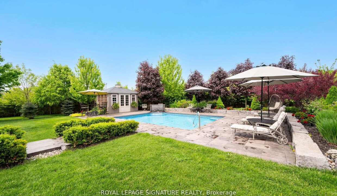
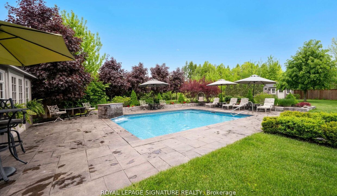
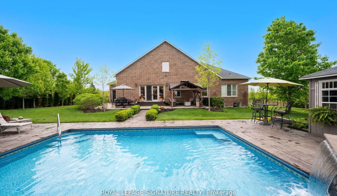
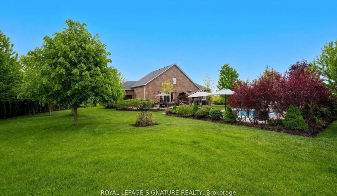
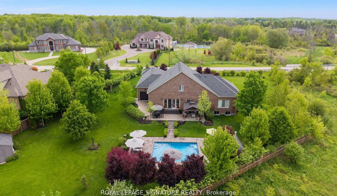
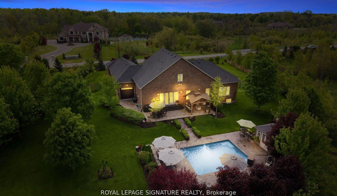
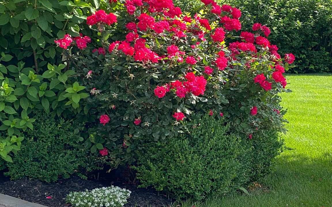
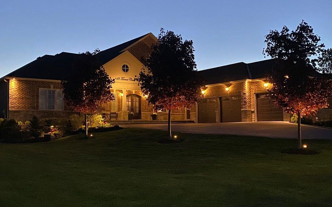
Prestigious estate Bungaloft located in exclusive Trails of Ballinafad subdivision. This gorgeous home boasts a main floor primary bedroom with a five piece ensuite and walk-in closet, a great size den & two well-appointed bedrooms upstairs with a jack & jill. STUNNING floating oak staircase with iron spindles, hardwood floors, formal dining room with coffered ceiling & picturesque yard views & great room with peaked ceiling and floor to ceiling stone wall with fireplace. Elegant 8′ African Mahogany front door. 9.25″ baseboards, 5″ casings & 7 1/2′ doors throughout. Beautiful eat-in kitchen with 11 center island, 24 X 24 porcelain tiles, top of the line appliances, six burner wolf gas stove, double oven, griddle, Sub-Zero fridge/freezer, large walk-in pantry with shelving, walk-out to deck/pool & so much more. Finished basement with a rec room, games room, oversized windows, 3 piece bathroom with heated floors & tons of storage!! Extensively landscaped property with inground saltwater pool boasting waterfall, six spa jets & four corner seats, stone patio, stone walkways, slate front step & driveway curbs. Fully fenced yard, outdoor lighting, two sheds with electricity & inground sprinkler system with rain sensor & drip lines for planters. Oversized four car garage with fourth door that leads to backyard to park all your tractors & outdoor toys! Geosolar heat. Meticulously maintained property in upscale neighbourhood! Show to your fussiest clients!!
Modern Luxury nestled along the banks of the Grand River.…
$2,150,000
Welcome to 107 Glengarry Road a delightful 2-storey detached home…
$842,000
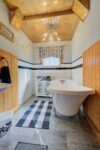
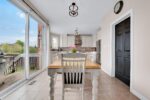 56 Nanaimo Crescent, Hamilton, ON L8E 0C9
56 Nanaimo Crescent, Hamilton, ON L8E 0C9
Owning a home is a keystone of wealth… both financial affluence and emotional security.
Suze Orman