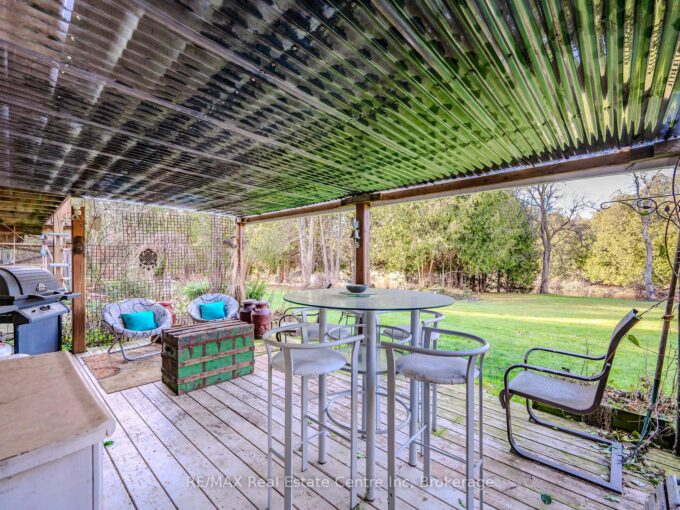154 deerpath Drive, Guelph, ON N1K 1W9
154 deerpath Drive, Guelph, ON N1K 1W9
$1,099,000
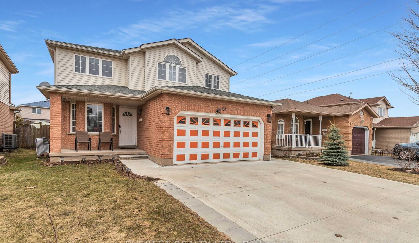
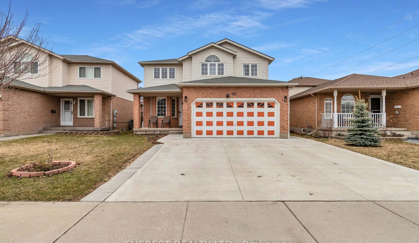
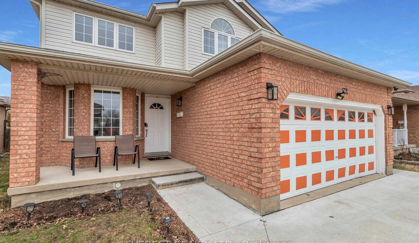
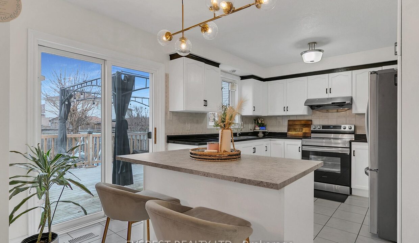
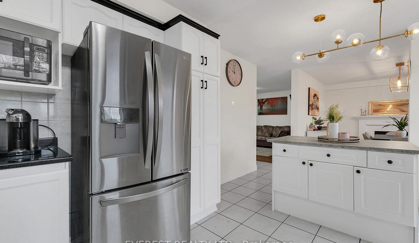
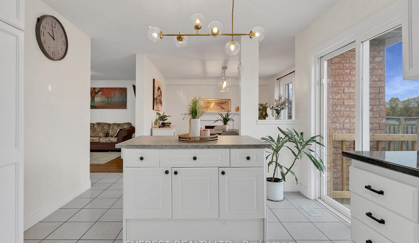
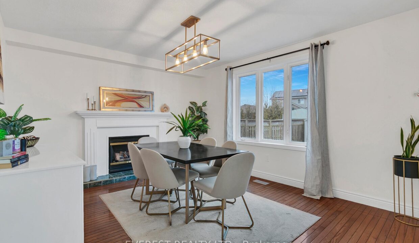

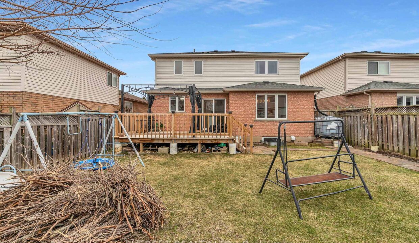

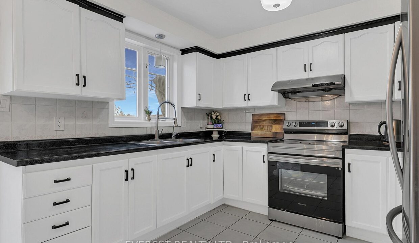
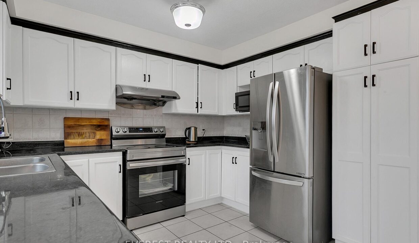
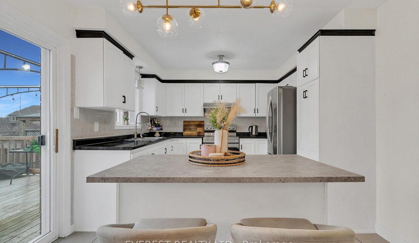
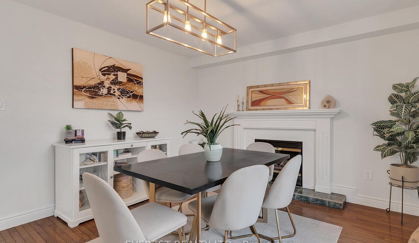
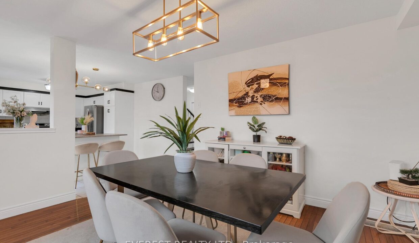
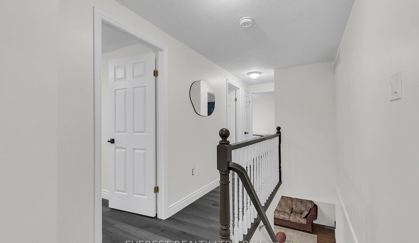
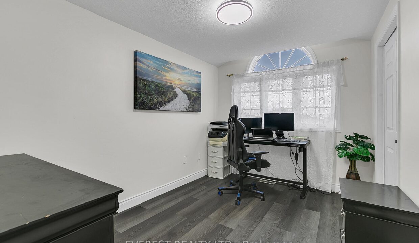
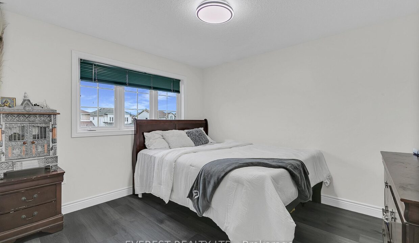
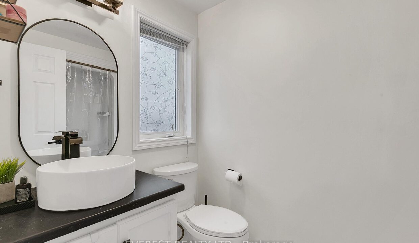
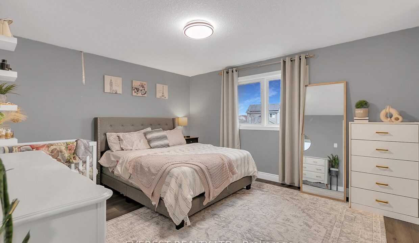
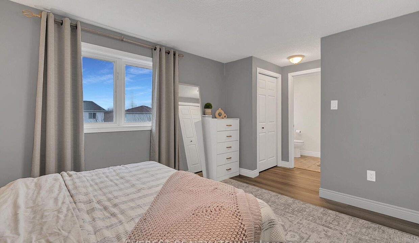
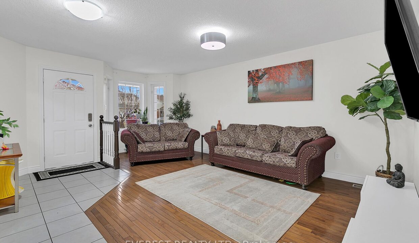
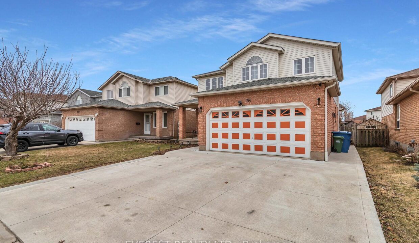
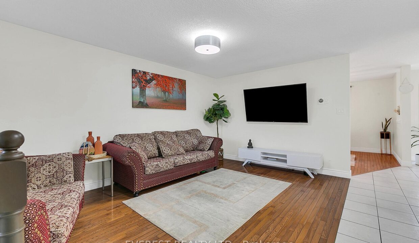
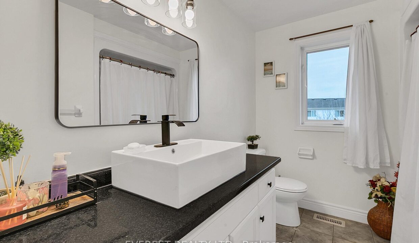
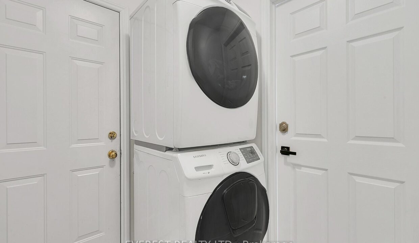
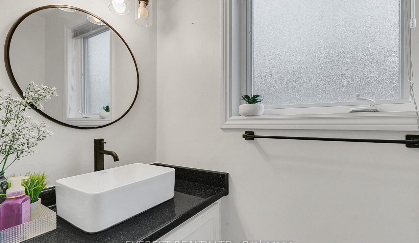
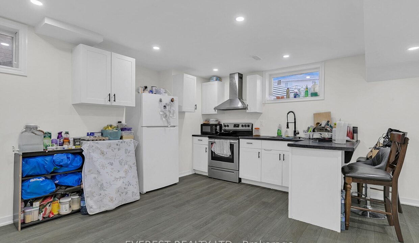
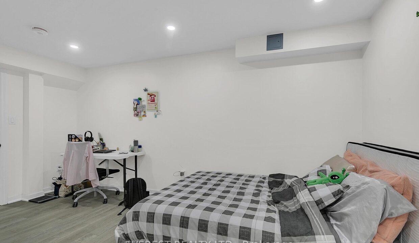
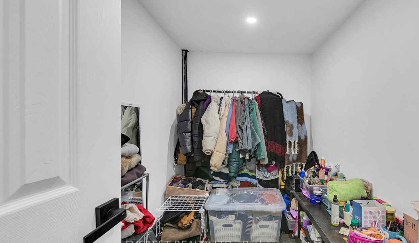
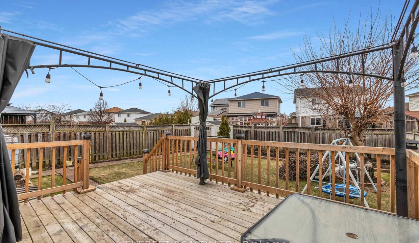
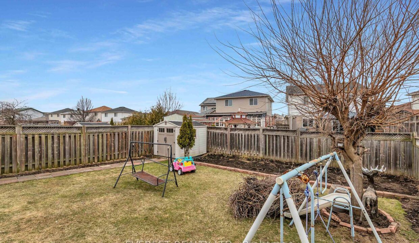
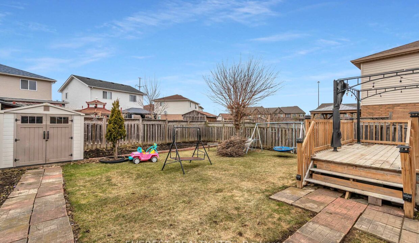
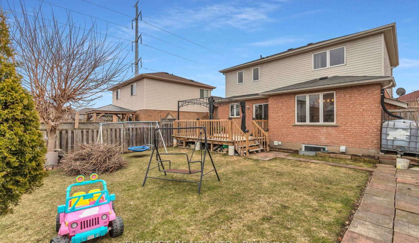
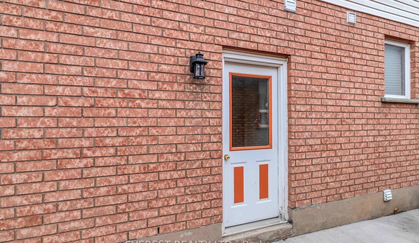
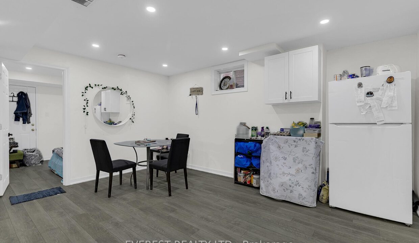

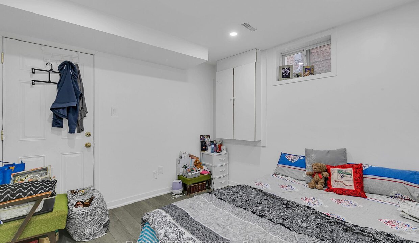
Description
Welcome to this beautifully renovated home, offering modern elegance and functional design. Flooded with natural light from its large windows, this spacious home provides a bright and airy feel throughout the day.The main floor features an inviting living and dining area, a stylish kitchen, a convenient laundry room, and a powder room.Upstairs, you’ll find four generously sized bedrooms, including a luxurious master suite with his and her closets and a private ensuite bathroom. A common 3-piece bathroom serves the additional bedrooms.The legal basement with separate side entrance expands the living space with two bedrooms, one of which boasts a walk-in closet. The open-concept kitchen and living area provide the perfect setting for relaxation, along with a 3-piece bathroom for added convenience.Enjoy the huge backyard featuring a 13 x 15 deck, perfect for entertaining. The property also includes a two-car garage and three additional parking spaces.Located in a prime area, its walking distance to Costco, Zehrs, and LCBO, just 8 minutes to Stone Road Mall, Walmart, and Canadian Tire, and 10 minutes to Downtown Guelph and the University.The property includes a two-car garage plus three additional parking spaces in the driveway.For investors or homebuyers, a Triple A tenant is available to stay, or the home can be delivered vacant upon closing.Dont miss this incredible opportunity schedule your private viewing today! seller reserve the right to accept or reject any offer
Additional Details
- Property Age: 16-30
- Property Sub Type: Detached
- Transaction Type: For Sale
- Basement: Finished with Walk-Out
- Heating Source: Gas
- Heating Type: Forced Air
- Cooling: Central Air
- Parking Space: 3
- Fire Places:
Similar Properties
4891 Wellington Road 29 Road, Guelph/Eramosa, ON N1H 6H8
ONE OF A KIND- Private and quiet location on the…
$2,100,000
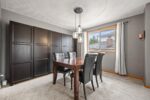
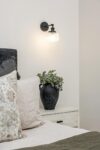 79 Fulton Street, Milton, ON L9T 2J6
79 Fulton Street, Milton, ON L9T 2J6


