259 Timber Trail Road, Elmira ON N3B 0E4
This newly built, luxurious home offers almost 5,000 sqft of…
$1,799,000
1619 Waldie Avenue, Milton ON L9T 5N3
$1,169,900
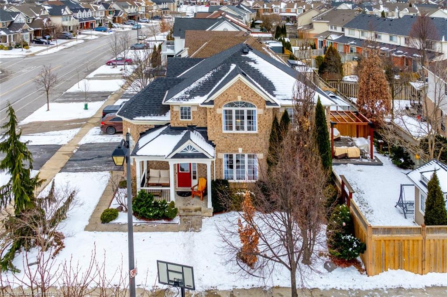
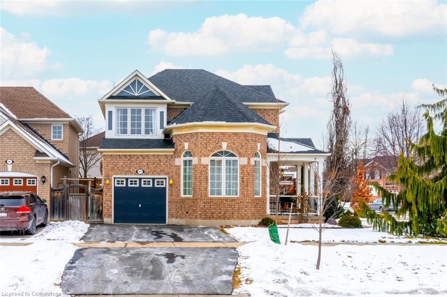
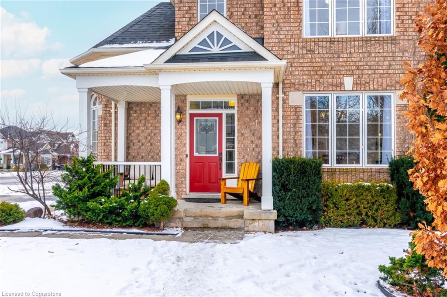
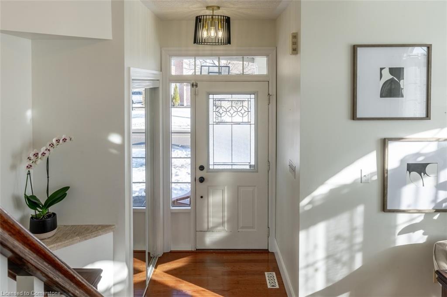
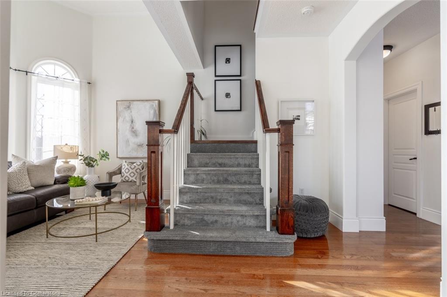
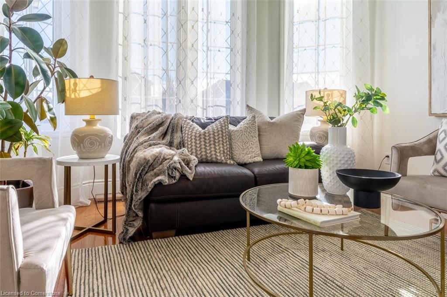
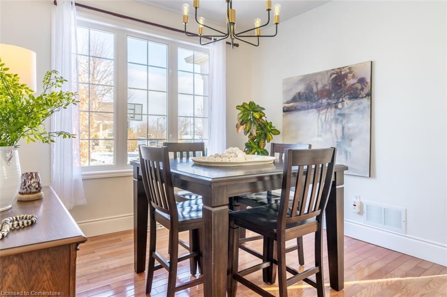
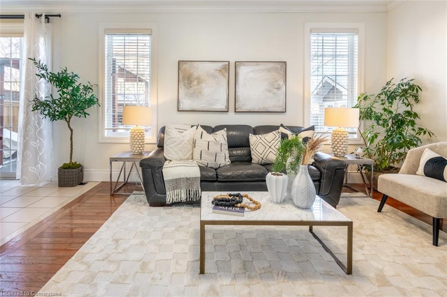
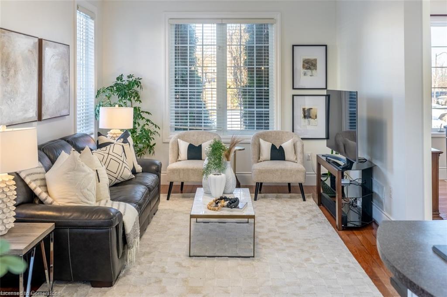
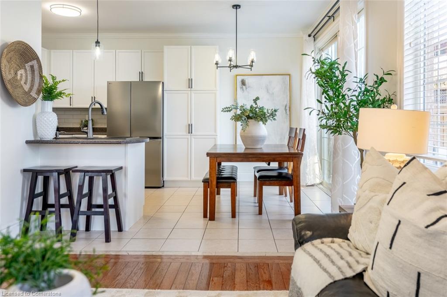
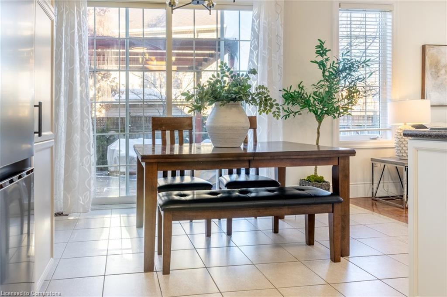
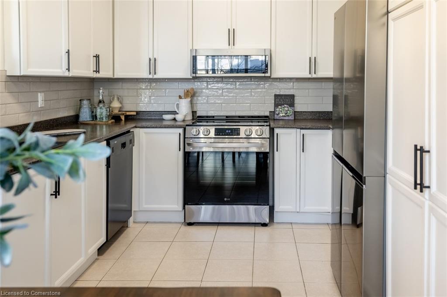
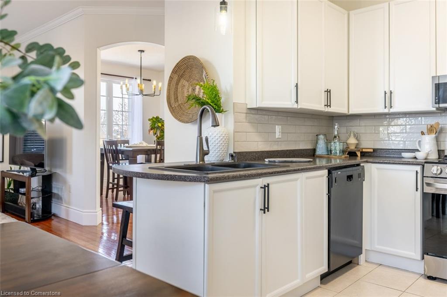
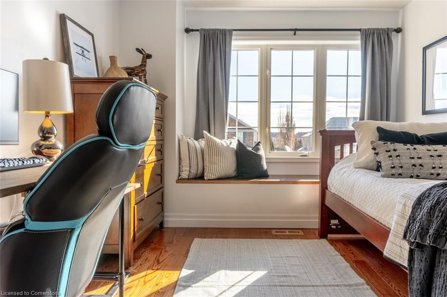
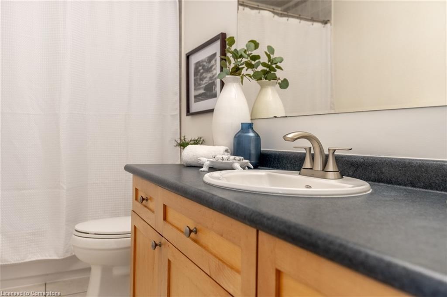
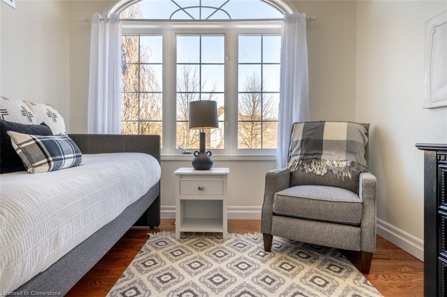
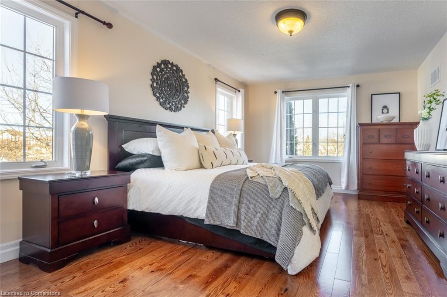
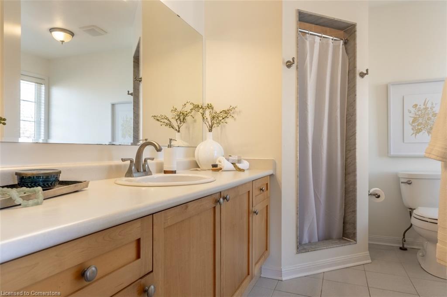
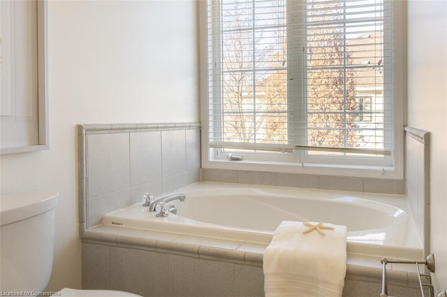
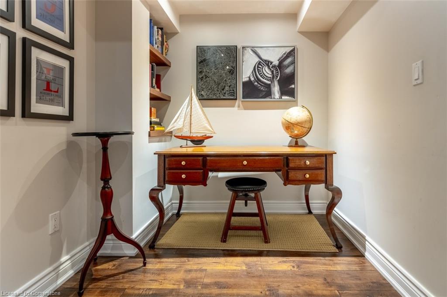
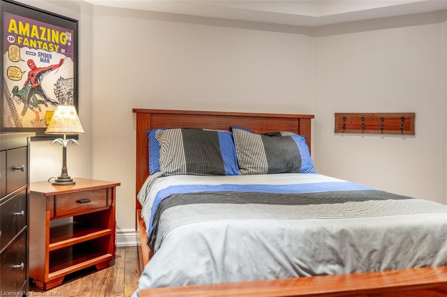
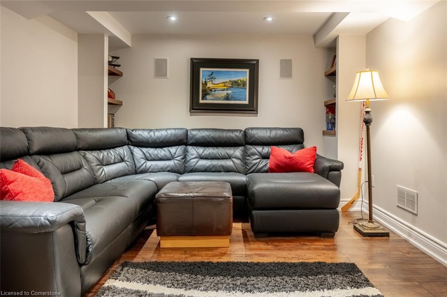
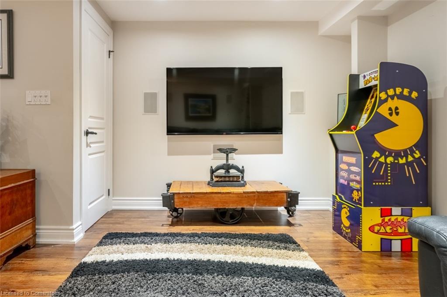
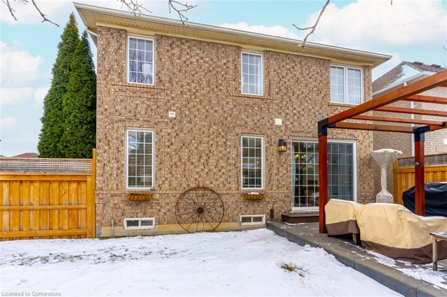
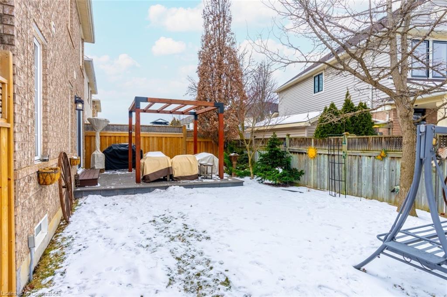
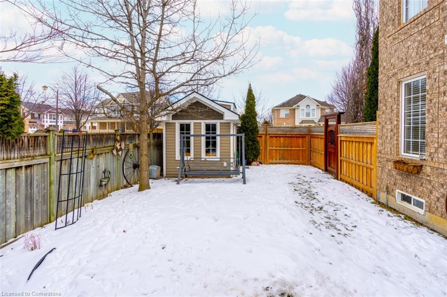
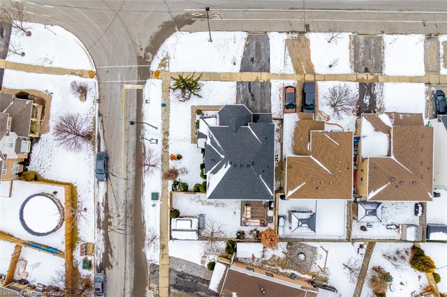
Welcome to 1619 Waldie Avenue in Milton’s sought-after Clarke neighbourhood, where convenience meets charm. This detached home offers a thoughtfully designed layout with nine-foot ceilings on the main floor, separate family and dining rooms, and a beautifully updated kitchen with tall cabinets, a breakfast bar, and a dinette opening to a spectacular 53-foot-wide backyard. The backyard is perfect for entertaining, featuring a stone patio, pergola, and custom shed with electrical. Upstairs, you’ll find three bedrooms, including a primary suite with a walk-in closet and a four-piece ensuite with a soaker tub. The finished basement provides additional living space, ideal for a recreation room or home office. Located just minutes from Highway 401, great schools, parks, and shopping, this home is perfect for modern family living. With its blend of elegance and practicality, 1619 Waldie Avenue is ready to welcome you home.
This newly built, luxurious home offers almost 5,000 sqft of…
$1,799,000
Welcome to 192 Snyder Avenue North, this elegant two-storey residence…
$959,900
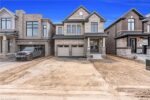
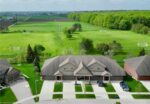 51 Snow Goose Crescent, Elmira ON N3B 3M4
51 Snow Goose Crescent, Elmira ON N3B 3M4
Owning a home is a keystone of wealth… both financial affluence and emotional security.
Suze Orman